Idées déco de bars de salon avec un sol beige et un sol bleu
Trier par :
Budget
Trier par:Populaires du jour
121 - 140 sur 3 520 photos
1 sur 3

Benjamin Moore Black
shaker style cabinets
Belvedere granite countertops
Black leather, brass and acrylic barstools
Feiss pendants
Metallic black subway tile
Emtek satin brass hardware
white oak flooring with custom stain
Photo by @Spacecrafting
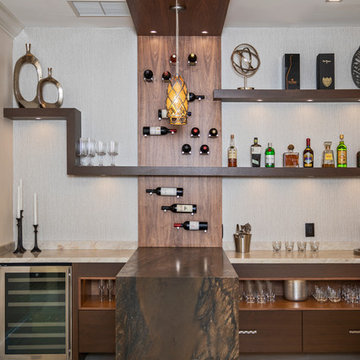
Idées déco pour un bar de salon contemporain en bois foncé avec un placard à porte plane, un sol beige et un plan de travail marron.

Réalisation d'un bar de salon tradition en bois foncé avec des tabourets, un placard à porte shaker, un sol beige et un plan de travail blanc.
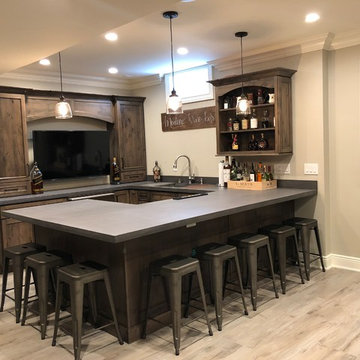
Special Additions
Dura Supreme Cabinetry
Chapel Hill Panel Door
Knotty Alder
Morel
Cette image montre un bar de salon rustique en U et bois foncé de taille moyenne avec des tabourets, un évier encastré, un placard avec porte à panneau encastré, un plan de travail en surface solide, parquet clair, un sol beige et un plan de travail gris.
Cette image montre un bar de salon rustique en U et bois foncé de taille moyenne avec des tabourets, un évier encastré, un placard avec porte à panneau encastré, un plan de travail en surface solide, parquet clair, un sol beige et un plan de travail gris.
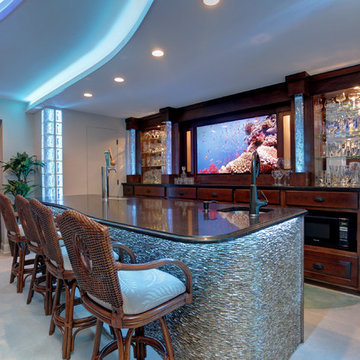
TV in Back Bar
Aménagement d'un bar de salon parallèle bord de mer en bois foncé de taille moyenne avec sol en béton ciré, des tabourets, un évier encastré, un placard à porte vitrée, un plan de travail en granite et un sol bleu.
Aménagement d'un bar de salon parallèle bord de mer en bois foncé de taille moyenne avec sol en béton ciré, des tabourets, un évier encastré, un placard à porte vitrée, un plan de travail en granite et un sol bleu.

Floating shelves were used instead of wall cabinets to allow for bottle display. A pullout trash can, sink base, and beverage center were used on the base cabinets. Oil rubbed bronze hardware and faucet were used.
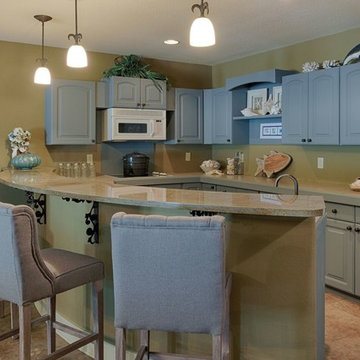
Réalisation d'un bar de salon avec évier chalet en U de taille moyenne avec un placard avec porte à panneau surélevé, des portes de placard grises, un plan de travail en granite, parquet clair et un sol beige.
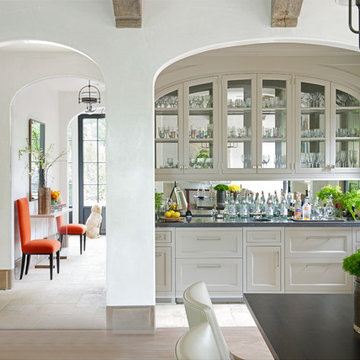
Exemple d'un bar de salon avec évier linéaire chic avec un placard à porte vitrée, des portes de placard beiges, une crédence miroir, parquet clair et un sol beige.
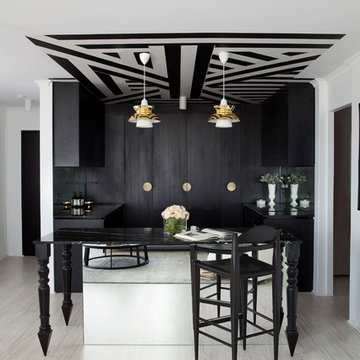
John Downs Photography
Cette photo montre un bar de salon tendance de taille moyenne avec parquet clair et un sol beige.
Cette photo montre un bar de salon tendance de taille moyenne avec parquet clair et un sol beige.
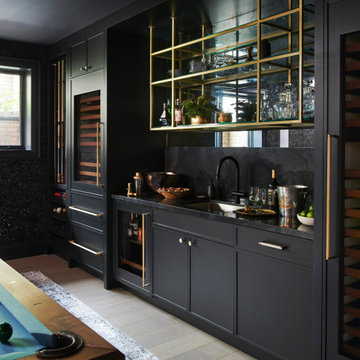
Cette image montre un grand bar de salon avec évier linéaire traditionnel avec un évier encastré, des portes de placard noires, une crédence noire, parquet clair, plan de travail noir, un placard à porte shaker et un sol beige.

The sophisticated wine library adjacent to the kitchen provides a cozy spot for friends and family to gather to share a glass of wine or to catch up on a good book. The striking dark blue cabinets showcase both open and closed storage cabinets and also a tall wine refrigerator that stores over 150 bottles of wine. The quartz countertop provides a durable bar top for entertaining, while built in electrical outlets provide the perfect spot to plug in a blender. Comfortable swivel chairs and a small marble cocktail table creates an intimate seating arrangement for visiting with guests or for unwinding with a good book. The 11' ceiling height and the large picture window add a bit of drama to the space, while an elegant sisal rug keeps the room from being too formal.
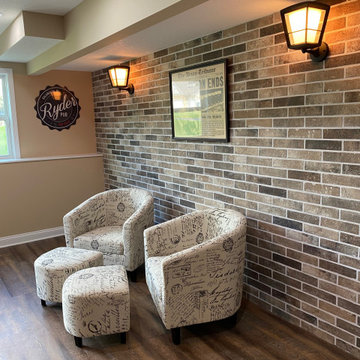
Idée de décoration pour un bar de salon bohème en U de taille moyenne avec des tabourets, un évier encastré, un plan de travail en surface solide, un sol en vinyl, un sol beige et un plan de travail blanc.
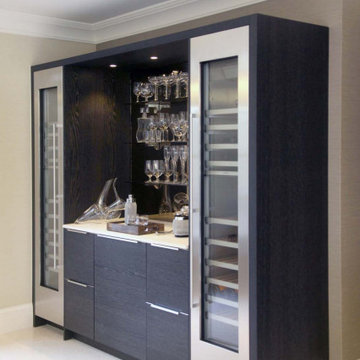
Furthering the entertainment theme of this project this showcase home bar was designed with twin dual control wine fridges
and drink mixing station.
Exemple d'un bar de salon moderne en bois foncé avec un placard à porte vitrée, un plan de travail en surface solide, une crédence marron, une crédence miroir, un sol en calcaire, un sol beige et un plan de travail blanc.
Exemple d'un bar de salon moderne en bois foncé avec un placard à porte vitrée, un plan de travail en surface solide, une crédence marron, une crédence miroir, un sol en calcaire, un sol beige et un plan de travail blanc.
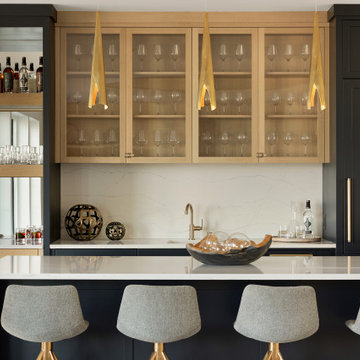
The lower level of your home will never be an afterthought when you build with our team. Our recent Artisan home featured lower level spaces for every family member to enjoy including an athletic court, home gym, video game room, sauna, and walk-in wine display. Cut out the wasted space in your home by incorporating areas that your family will actually use!

Having successfully designed the then bachelor’s penthouse residence at the Waldorf Astoria, Kadlec Architecture + Design was retained to combine 2 units into a full floor residence in the historic Palmolive building in Chicago. The couple was recently married and have five older kids between them all in their 20s. She has 2 girls and he has 3 boys (Think Brady bunch). Nate Berkus and Associates was the interior design firm, who is based in Chicago as well, so it was a fun collaborative process.
Details:
-Brass inlay in natural oak herringbone floors running the length of the hallway, which joins in the rotunda.
-Bronze metal and glass doors bring natural light into the interior of the residence and main hallway as well as highlight dramatic city and lake views.
-Billiards room is paneled in walnut with navy suede walls. The bar countertop is zinc.
-Kitchen is black lacquered with grass cloth walls and has two inset vintage brass vitrines.
-High gloss lacquered office
-Lots of vintage/antique lighting from Paris flea market (dining room fixture, over-scaled sconces in entry)
-World class art collection
Photography: Tony Soluri, Interior Design: Nate Berkus Interiors and Sasha Adler Design
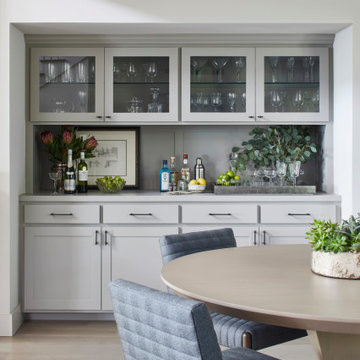
Interior Design by GREER Interior Design & CG&S Design-Build; Photography by Andrea Calo
Idée de décoration pour un bar de salon tradition avec un placard à porte vitrée, des portes de placard grises, un plan de travail en quartz modifié, une crédence grise, un plan de travail gris, parquet clair et un sol beige.
Idée de décoration pour un bar de salon tradition avec un placard à porte vitrée, des portes de placard grises, un plan de travail en quartz modifié, une crédence grise, un plan de travail gris, parquet clair et un sol beige.

Woodmont Ave. Residence Home Bar. Construction by RisherMartin Fine Homes. Photography by Andrea Calo. Landscaping by West Shop Design.
Aménagement d'un bar de salon avec évier parallèle campagne de taille moyenne avec un évier encastré, un placard à porte shaker, des portes de placard blanches, un plan de travail en quartz modifié, une crédence jaune, une crédence en carrelage métro, parquet clair, un sol beige et un plan de travail beige.
Aménagement d'un bar de salon avec évier parallèle campagne de taille moyenne avec un évier encastré, un placard à porte shaker, des portes de placard blanches, un plan de travail en quartz modifié, une crédence jaune, une crédence en carrelage métro, parquet clair, un sol beige et un plan de travail beige.
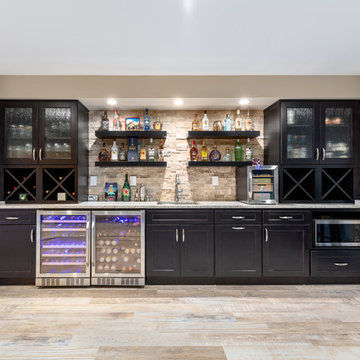
Renee Alexander
Idées déco pour un grand bar de salon linéaire contemporain en bois foncé avec des tabourets, un évier encastré, un placard à porte shaker, un plan de travail en granite, une crédence marron, une crédence en travertin, un sol en carrelage de porcelaine, un sol beige et un plan de travail gris.
Idées déco pour un grand bar de salon linéaire contemporain en bois foncé avec des tabourets, un évier encastré, un placard à porte shaker, un plan de travail en granite, une crédence marron, une crédence en travertin, un sol en carrelage de porcelaine, un sol beige et un plan de travail gris.
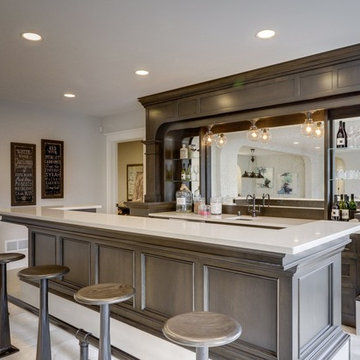
Idée de décoration pour un bar de salon linéaire design en bois foncé de taille moyenne avec des tabourets, aucun évier ou lavabo, un placard à porte affleurante, un plan de travail en surface solide, une crédence miroir, parquet clair, un sol beige et un plan de travail blanc.
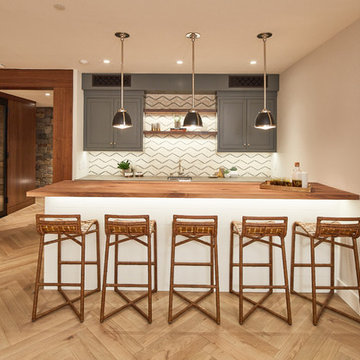
Jason Cook
Exemple d'un bar de salon avec évier parallèle chic avec un évier encastré, un placard à porte shaker, des portes de placard grises, un plan de travail en bois, une crédence beige, parquet clair, un sol beige et un plan de travail marron.
Exemple d'un bar de salon avec évier parallèle chic avec un évier encastré, un placard à porte shaker, des portes de placard grises, un plan de travail en bois, une crédence beige, parquet clair, un sol beige et un plan de travail marron.
Idées déco de bars de salon avec un sol beige et un sol bleu
7