Idées déco de bars de salon avec un sol beige et un sol marron
Trier par :
Budget
Trier par:Populaires du jour
121 - 140 sur 13 166 photos
1 sur 3

Detailed iron doors create a grand entrance into this wet bar. Mirrored backsplash adds dimension to the space and helps the backlit yellow acrylic make the bar the focal point.
Design: Wesley-Wayne Interiors
Photo: Dan Piassick
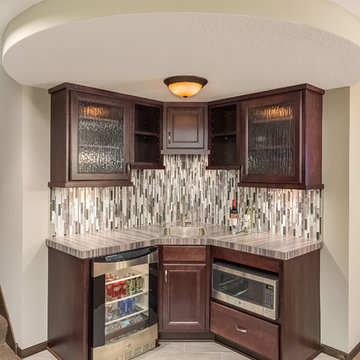
©Finished Basement Company
Idées déco pour un bar de salon classique de taille moyenne avec moquette et un sol marron.
Idées déco pour un bar de salon classique de taille moyenne avec moquette et un sol marron.
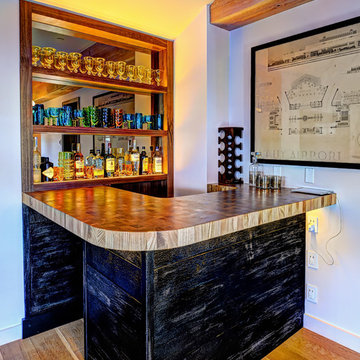
This L-shaped corner bar has an undeniable charm and is full of character. The various textures of wood adds depth to the space. The mirrored backlit shelf highlights the liquor displayed while the wall portrait completes the look of this bar.
Built by ULFBUILT.
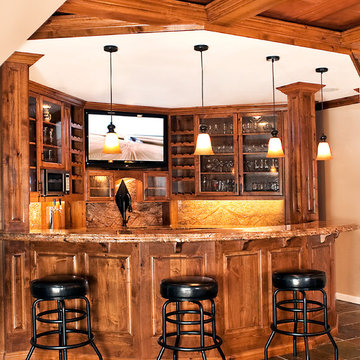
Beautiful basement remodel in Lakewood, Colorado. Perfect for entertaining.
Inspiration pour un bar de salon traditionnel de taille moyenne avec un sol en carrelage de céramique et un sol marron.
Inspiration pour un bar de salon traditionnel de taille moyenne avec un sol en carrelage de céramique et un sol marron.
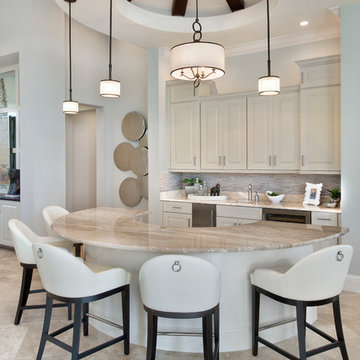
Interior design by SOCO Interiors. Photography by Giovanni. Built by Stock Development.
Aménagement d'un bar de salon classique avec des tabourets, un évier encastré, un placard avec porte à panneau surélevé, des portes de placard beiges, une crédence multicolore et un sol beige.
Aménagement d'un bar de salon classique avec des tabourets, un évier encastré, un placard avec porte à panneau surélevé, des portes de placard beiges, une crédence multicolore et un sol beige.
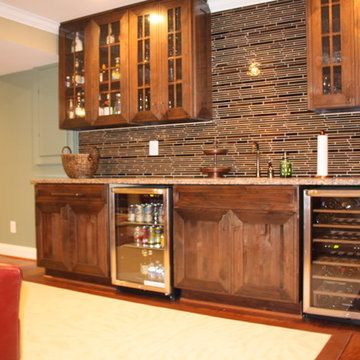
Visit Our State Of The Art Showrooms!
New Fairfax Location:
3891 Pickett Road #001
Fairfax, VA 22031
Leesburg Location:
12 Sycolin Rd SE,
Leesburg, VA 20175

The basement wet bar features 3D wall panels on the bar front, a wood canopy that continues downwards to the floor and storage for beverages in the back bar area. ©Finished Basement Company

Built in 1915, this classic craftsman style home is located in the Capitol Mansions Historic District. When the time came to remodel, the homeowners wanted to continue to celebrate its history by keeping with the craftsman style but elevating the kitchen’s function to include the latest in quality cabinetry and modern appliances.
The new spacious kitchen (and adjacent walk-in pantry) provides the perfect environment for a couple who loves to cook and entertain. White perimeter cabinets and dark soapstone counters make a timeless and classic color palette. Designed to have a more furniture-like feel, the large island has seating on one end and is finished in an historically inspired warm grey paint color. The vertical stone “legs” on either side of the gas range-top highlight the cooking area and add custom detail within the long run of cabinets. Wide barn doors designed to match the cabinet inset door style slide open to reveal a spacious appliance garage, and close when the kitchen goes into entertainer mode. Finishing touches such as the brushed nickel pendants add period style over the island.
A bookcase anchors the corner between the kitchen and breakfast area providing convenient access for frequently referenced cookbooks from either location.
Just around the corner from the kitchen, a large walk-in butler’s pantry in cheerful yellow provides even more counter space and storage ability. Complete with an undercounter wine refrigerator, a deep prep sink, and upper storage at a glance, it’s any chef’s happy place.
Photo credit: Fred Donham of Photographerlink
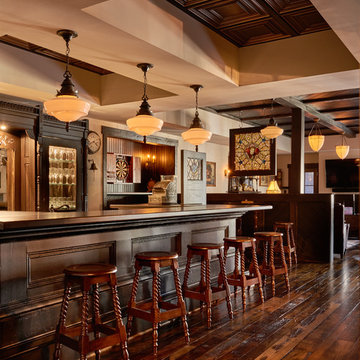
Dustin Peck
Réalisation d'un bar de salon avec évier parallèle chalet de taille moyenne avec des portes de placard marrons, un plan de travail en surface solide, un sol en bois brun et un sol marron.
Réalisation d'un bar de salon avec évier parallèle chalet de taille moyenne avec des portes de placard marrons, un plan de travail en surface solide, un sol en bois brun et un sol marron.
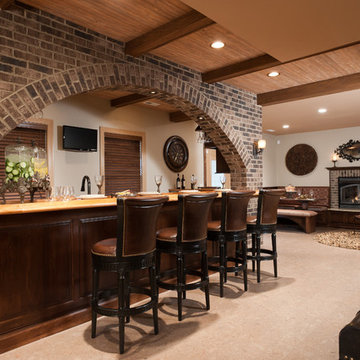
Anne Matheis
Inspiration pour un grand bar de salon traditionnel avec un sol en carrelage de céramique et un sol beige.
Inspiration pour un grand bar de salon traditionnel avec un sol en carrelage de céramique et un sol beige.
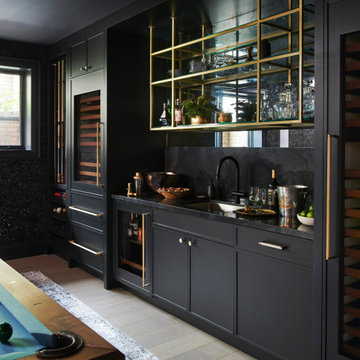
Cette image montre un grand bar de salon avec évier linéaire traditionnel avec un évier encastré, des portes de placard noires, une crédence noire, parquet clair, plan de travail noir, un placard à porte shaker et un sol beige.

The exquisite transformation of the kitchen in Silo Point Luxury Condominiums is a masterpiece of refinement—a testament to elegant design and optimized spatial planning.
Jeanine Turner, the creative force behind Turner Design Firm, skillfully orchestrated this renovation with a clear vision—to harness and amplify the breathtaking views that the condominium's generous glass expanses offer from the open floor plan.
Central to the renovation's success was the decisive removal of the walls that previously enclosed the refrigerator. This bold move radically enhanced the flow of the space, allowing for an uninterrupted visual connection from the kitchen through to the plush lounge and elegant dining area, and culminating in an awe-inspiring, unobstructed view of the harbor through the stately full-height windows.
A testament to the renovation's meticulous attention to detail, the selection of the quartzite countertops resulted from an extensive and discerning search. Creating the centerpiece of the renovation, these breathtaking countertops stand out as a dazzling focal point amidst the kitchen's chic interiors, their natural beauty and resilience matching the aesthetic and functional needs of this sophisticated culinary setting.
This redefined kitchen now boasts a seamless balance of form and function. The new design elegantly delineates the area into four distinct yet harmonious zones. The high-performance kitchen area is a chef's dream, with top-of-the-line appliances and ample workspace. Adjacent to it lies the inviting lounge, furnished with plush seating that encourages relaxation and conversation. The elegant dining space beckons with its sophisticated ambiance, while the charming coffee nook provides a serene escape for savoring a morning espresso or a peaceful afternoon read.
Turner Design Firm's team member, Tessea McCrary, collaborated closely with the clients, ensuring the furniture selections echoed the homeowners' tastes and preferences, resulting in a living space that feels both luxurious and inviting.

Exemple d'un bar de salon parallèle nature avec des tabourets, un évier encastré, un placard à porte vitrée, des portes de placard marrons, une crédence grise, un sol en bois brun, un sol marron et plan de travail noir.

Aménagement d'un petit bar de salon avec évier parallèle contemporain avec un évier encastré, un placard à porte plane, des portes de placard noires, plan de travail en marbre, une crédence noire, une crédence en bois, un sol en vinyl, un sol marron et plan de travail noir.
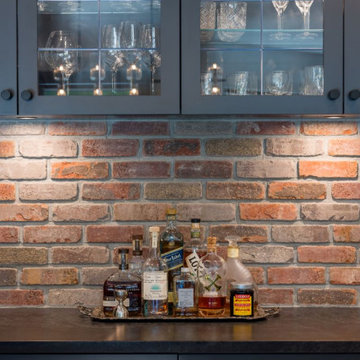
Inspiration pour un bar de salon sans évier linéaire traditionnel de taille moyenne avec un placard à porte shaker, des portes de placard grises, un plan de travail en granite, une crédence en brique, un sol en bois brun, un sol marron et plan de travail noir.
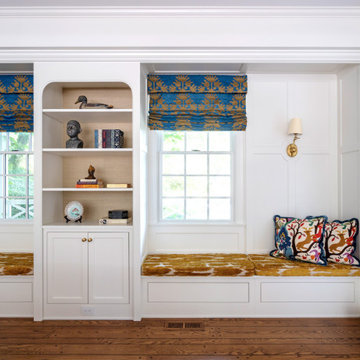
The original Family Room was half the size with heavy dark woodwork everywhere. A major refresh was in order to lighten, brighten, and expand. The custom cabinetry drawings for this addition were a beast to finish, but the attention to detail paid off in spades. One of the first decor items we selected was the wallpaper in the Butler’s Pantry. The green in the trees offset the white in a fresh whimsical way while still feeling classic.
Cincinnati area home addition and remodel focusing on the addition of a Butler’s Pantry and the expansion of an existing Family Room. The Interior Design scope included custom cabinetry and custom built-in design and drawings, custom fireplace design and drawings, fireplace marble selection, Butler’s Pantry countertop selection and cut drawings, backsplash tile design, plumbing selections, and hardware and shelving detailed selections. The decor scope included custom window treatments, furniture, rugs, lighting, wallpaper, and accessories.
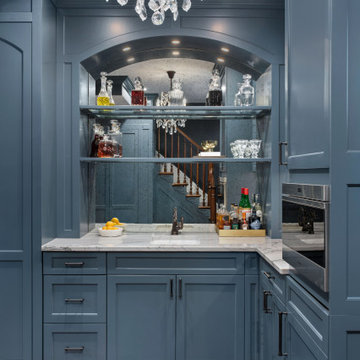
Cette photo montre un bar de salon avec évier chic en L de taille moyenne avec un évier encastré, un placard avec porte à panneau encastré, des portes de placard bleues, un plan de travail en quartz modifié, une crédence miroir, un sol en bois brun, un sol marron et un plan de travail gris.
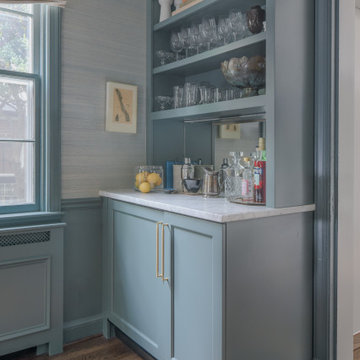
A cozy, colorful living room in an updated traditional home in Washington, DC. Grasscloth wallpaper and colorful Turkish rug and blue built in bookshelves containing a built in bar. The bookcase and molding are painted blue, and the window has a relaxed roman shade.

Bar unit
Cette image montre un bar de salon avec évier linéaire design avec un évier encastré, des portes de placards vertess, plan de travail en marbre, une crédence multicolore, une crédence en marbre, un sol en bois brun, un sol marron et un plan de travail multicolore.
Cette image montre un bar de salon avec évier linéaire design avec un évier encastré, des portes de placards vertess, plan de travail en marbre, une crédence multicolore, une crédence en marbre, un sol en bois brun, un sol marron et un plan de travail multicolore.

Idée de décoration pour un très grand bar de salon sans évier tradition en U avec aucun évier ou lavabo, un placard à porte shaker, des portes de placard blanches, un plan de travail en quartz, une crédence bleue, une crédence en carreau de verre, un sol en vinyl, un sol marron et un plan de travail blanc.
Idées déco de bars de salon avec un sol beige et un sol marron
7