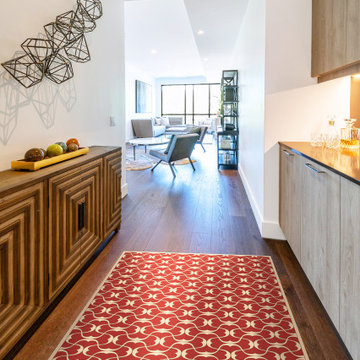Idées déco de bars de salon avec un sol bleu et un sol rouge
Trier par :
Budget
Trier par:Populaires du jour
101 - 120 sur 127 photos
1 sur 3
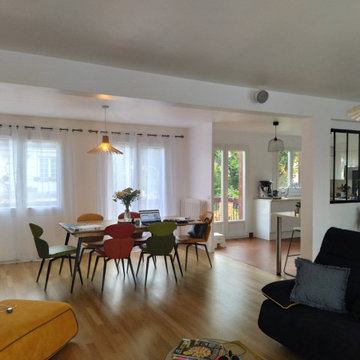
Rénovation d'une maison, conseil en aménagement.
Regardez bien le avant après c'est méconnaissable.
Idée de décoration pour un bar de salon vintage en U de taille moyenne avec des tabourets, un placard à porte affleurante, des portes de placard blanches, une crédence blanche, tomettes au sol, un évier intégré, un plan de travail en stratifié et un sol rouge.
Idée de décoration pour un bar de salon vintage en U de taille moyenne avec des tabourets, un placard à porte affleurante, des portes de placard blanches, une crédence blanche, tomettes au sol, un évier intégré, un plan de travail en stratifié et un sol rouge.
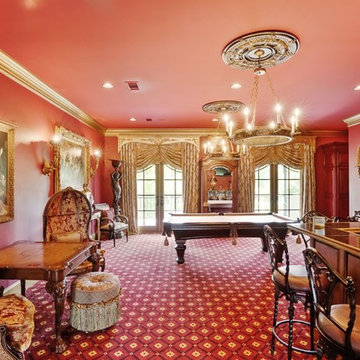
Hunter Bankston
Aménagement d'un grand bar de salon classique en L et bois brun avec des tabourets, un évier posé, un placard avec porte à panneau surélevé, un plan de travail en granite, une crédence noire, moquette, un sol rouge et plan de travail noir.
Aménagement d'un grand bar de salon classique en L et bois brun avec des tabourets, un évier posé, un placard avec porte à panneau surélevé, un plan de travail en granite, une crédence noire, moquette, un sol rouge et plan de travail noir.
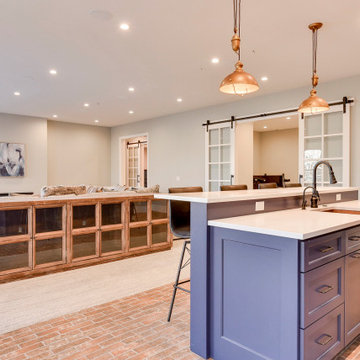
Cette photo montre un bar de salon avec évier chic avec un placard à porte shaker, des portes de placard bleues, un plan de travail en quartz modifié, un sol en carrelage de porcelaine, un sol rouge et un plan de travail blanc.
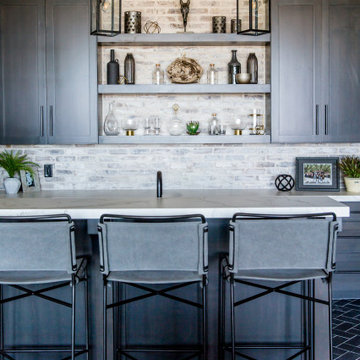
Elegant, modern mountain home bar was designed with metal pendants and details, with floating shelves and and a herringbone floor.
Cette image montre un grand bar de salon chalet en bois foncé avec des tabourets, un évier encastré, une crédence en brique et un sol bleu.
Cette image montre un grand bar de salon chalet en bois foncé avec des tabourets, un évier encastré, une crédence en brique et un sol bleu.
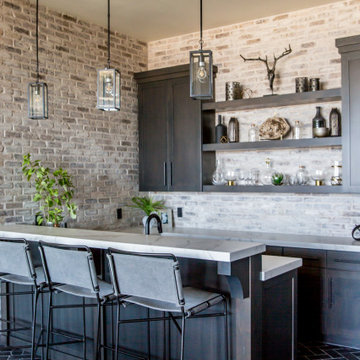
Elegant, modern mountain home bar was designed with metal pendants and details, with floating shelves and and a herringbone floor.
Exemple d'un grand bar de salon montagne en bois foncé avec des tabourets, un évier encastré, une crédence en brique et un sol bleu.
Exemple d'un grand bar de salon montagne en bois foncé avec des tabourets, un évier encastré, une crédence en brique et un sol bleu.
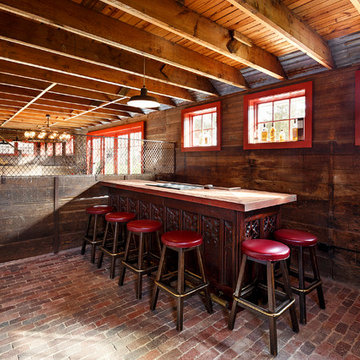
Indoor bar built in the newly renovated barn in place of a stall.
Cette photo montre un bar de salon parallèle nature en bois foncé de taille moyenne avec des tabourets, un plan de travail en bois, un sol en brique et un sol rouge.
Cette photo montre un bar de salon parallèle nature en bois foncé de taille moyenne avec des tabourets, un plan de travail en bois, un sol en brique et un sol rouge.
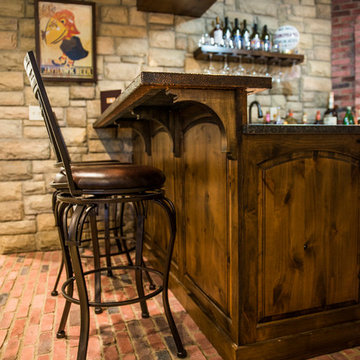
Rustic Style Basement Remodel with Bar - Photo Credits Kristol Kumar Photography
Aménagement d'un bar de salon montagne en U et bois foncé de taille moyenne avec un sol en brique, un sol rouge, des tabourets, un évier encastré, un placard avec porte à panneau surélevé, une crédence rouge et un plan de travail marron.
Aménagement d'un bar de salon montagne en U et bois foncé de taille moyenne avec un sol en brique, un sol rouge, des tabourets, un évier encastré, un placard avec porte à panneau surélevé, une crédence rouge et un plan de travail marron.
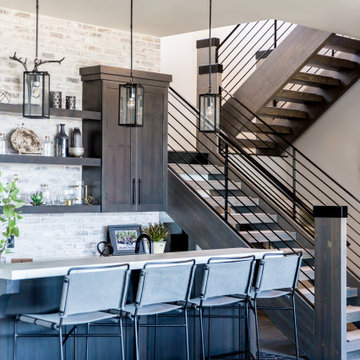
Elegant, modern mountain home bar was designed with metal pendants and details, with floating shelves and and a herringbone floor.
Inspiration pour un grand bar de salon chalet en bois foncé avec des tabourets, un évier encastré, une crédence en brique et un sol bleu.
Inspiration pour un grand bar de salon chalet en bois foncé avec des tabourets, un évier encastré, une crédence en brique et un sol bleu.
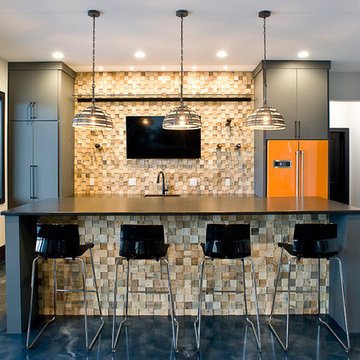
Idées déco pour un grand bar de salon industriel avec des tabourets, un évier encastré, un placard à porte plane, des portes de placard grises, un plan de travail en quartz modifié, une crédence multicolore, une crédence en bois, sol en béton ciré, un sol bleu et plan de travail noir.
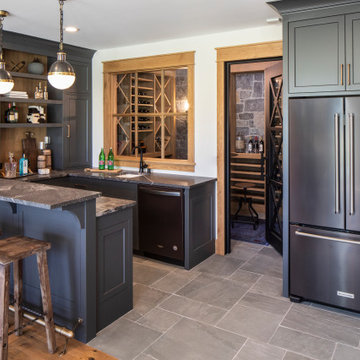
This lovely custom-built home is surrounded by wild prairie and horse pastures. ORIJIN STONE Premium Bluestone Blue Select is used throughout the home; from the front porch & step treads, as a custom fireplace surround, throughout the lower level including the wine cellar, and on the back patio.
LANDSCAPE DESIGN & INSTALL: Original Rock Designs
TILE INSTALL: Uzzell Tile, Inc.
BUILDER: Gordon James
PHOTOGRAPHY: Landmark Photography
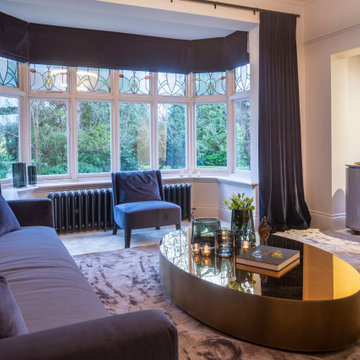
This existing three storey Victorian Villa was completely redesigned, altering the layout on every floor and adding a new basement under the house to provide a fourth floor.
After under-pinning and constructing the new basement level, a new cinema room, wine room, and cloakroom was created, extending the existing staircase so that a central stairwell now extended over the four floors.
On the ground floor, we refurbished the existing parquet flooring and created a ‘Club Lounge’ in one of the front bay window rooms for our clients to entertain and use for evenings and parties, a new family living room linked to the large kitchen/dining area. The original cloakroom was directly off the large entrance hall under the stairs which the client disliked, so this was moved to the basement when the staircase was extended to provide the access to the new basement.
First floor was completely redesigned and changed, moving the master bedroom from one side of the house to the other, creating a new master suite with large bathroom and bay-windowed dressing room. A new lobby area was created which lead to the two children’s rooms with a feature light as this was a prominent view point from the large landing area on this floor, and finally a study room.
On the second floor the existing bedroom was remodelled and a new ensuite wet-room was created in an adjoining attic space once the structural alterations to forming a new floor and subsequent roof alterations were carried out.
A comprehensive FF&E package of loose furniture and custom designed built in furniture was installed, along with an AV system for the new cinema room and music integration for the Club Lounge and remaining floors also.
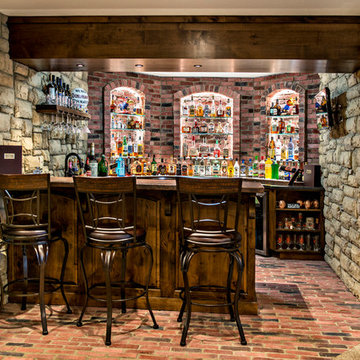
Rustic Style Basement Remodel with Bar - Photo Credits Kristol Kumar Photography
Inspiration pour un bar de salon chalet en U et bois foncé de taille moyenne avec un sol en brique, un sol rouge, des tabourets, un plan de travail marron, un évier encastré, un placard avec porte à panneau surélevé et une crédence rouge.
Inspiration pour un bar de salon chalet en U et bois foncé de taille moyenne avec un sol en brique, un sol rouge, des tabourets, un plan de travail marron, un évier encastré, un placard avec porte à panneau surélevé et une crédence rouge.
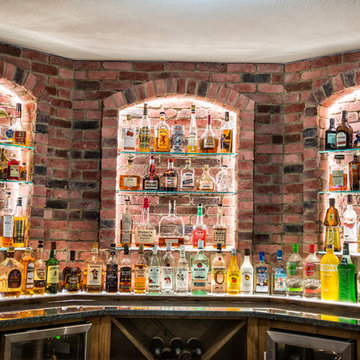
Rustic Style Basement Remodel with Bar - Photo Credits Kristol Kumar Photography
Exemple d'un bar de salon montagne en U et bois foncé de taille moyenne avec un sol en brique, un sol rouge, des tabourets, un évier encastré, un placard avec porte à panneau surélevé, une crédence rouge et un plan de travail marron.
Exemple d'un bar de salon montagne en U et bois foncé de taille moyenne avec un sol en brique, un sol rouge, des tabourets, un évier encastré, un placard avec porte à panneau surélevé, une crédence rouge et un plan de travail marron.
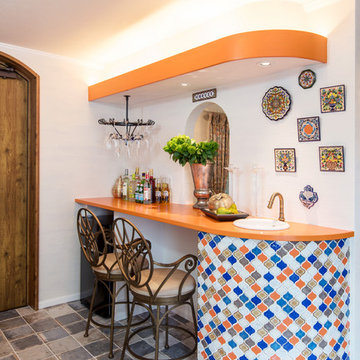
玄関ドアを開放して土足のまま室内へ入ると
バーコーナーがお出迎えしてくれるウェルカムホール。
色鮮やかなパステルカラーがインテリアのアクセント。
Idée de décoration pour un bar de salon linéaire de taille moyenne avec un évier encastré, un plan de travail en bois, un sol en carrelage de céramique, un sol bleu et un plan de travail orange.
Idée de décoration pour un bar de salon linéaire de taille moyenne avec un évier encastré, un plan de travail en bois, un sol en carrelage de céramique, un sol bleu et un plan de travail orange.
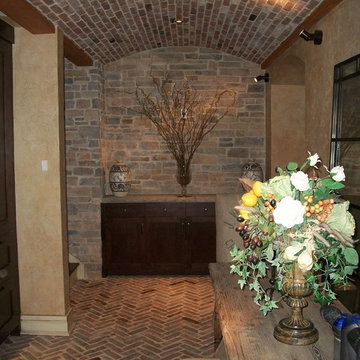
Cette photo montre un grand bar de salon avec évier linéaire méditerranéen en bois foncé avec un évier encastré, un placard à porte shaker, une crédence grise, une crédence en carrelage de pierre, un sol en brique et un sol rouge.
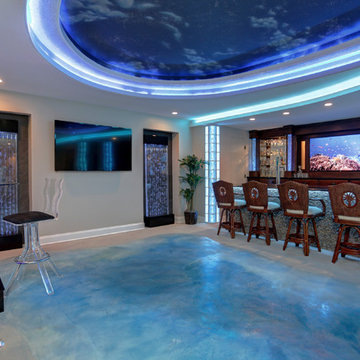
Upscale Beach Bar
Idée de décoration pour un bar de salon parallèle marin en bois foncé de taille moyenne avec sol en béton ciré, des tabourets, un évier encastré, un placard à porte vitrée, un plan de travail en granite et un sol bleu.
Idée de décoration pour un bar de salon parallèle marin en bois foncé de taille moyenne avec sol en béton ciré, des tabourets, un évier encastré, un placard à porte vitrée, un plan de travail en granite et un sol bleu.
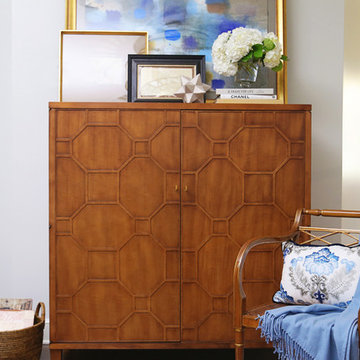
Fully remodeled home in Tulsa, Oklahoma as featured in Oklahoma Magazine, December 2018.
Exemple d'un bar de salon chic en bois brun de taille moyenne avec un plan de travail en bois, un sol en brique et un sol rouge.
Exemple d'un bar de salon chic en bois brun de taille moyenne avec un plan de travail en bois, un sol en brique et un sol rouge.
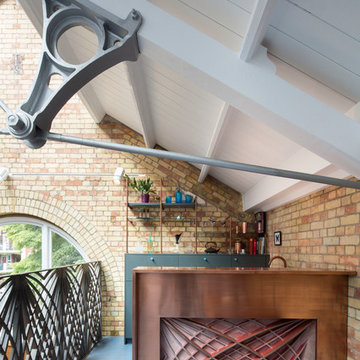
Steve Webb
Cette image montre un petit bar de salon avec évier design en U et bois foncé avec un évier posé, un placard à porte plane, un plan de travail en cuivre, une crédence marron, une crédence en brique, parquet peint, un sol bleu et un plan de travail marron.
Cette image montre un petit bar de salon avec évier design en U et bois foncé avec un évier posé, un placard à porte plane, un plan de travail en cuivre, une crédence marron, une crédence en brique, parquet peint, un sol bleu et un plan de travail marron.
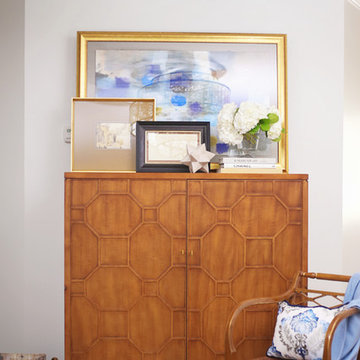
Fully remodeled home in Tulsa, Oklahoma as featured in Oklahoma Magazine, December 2018.
Exemple d'un bar de salon parallèle chic en bois brun de taille moyenne avec un plan de travail en bois, un sol en brique et un sol rouge.
Exemple d'un bar de salon parallèle chic en bois brun de taille moyenne avec un plan de travail en bois, un sol en brique et un sol rouge.
Idées déco de bars de salon avec un sol bleu et un sol rouge
6
