Idées déco de bars de salon avec un sol en ardoise et moquette
Trier par :
Budget
Trier par:Populaires du jour
21 - 40 sur 1 792 photos
1 sur 3
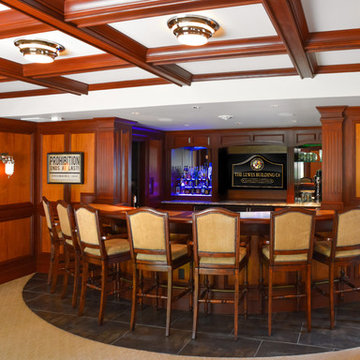
Renovation by The Lewes Building Company. Designer DuBOIS Interiors. Photo by kam photography.
Idée de décoration pour un bar de salon tradition en U et bois foncé avec moquette, des tabourets, une crédence miroir et un sol gris.
Idée de décoration pour un bar de salon tradition en U et bois foncé avec moquette, des tabourets, une crédence miroir et un sol gris.

This space is made for entertaining.The full bar includes a microwave, sink and full full size refrigerator along with ample cabinets so you have everything you need on hand without running to the kitchen. Upholstered swivel barstools provide extra seating and an easy view of the bartender or screen.
Even though it's on the lower level, lots of windows provide plenty of natural light so the space feels anything but dungeony. Wall color, tile and materials carry over the general color scheme from the upper level for a cohesive look, while darker cabinetry and reclaimed wood accents help set the space apart.
Jake Boyd Photography
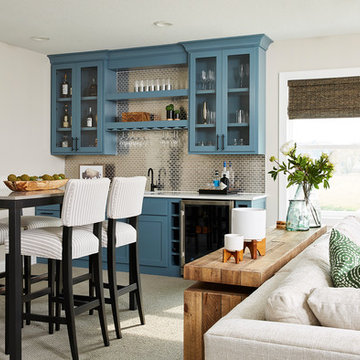
Alyssa Lee Photography
Exemple d'un bar de salon avec évier linéaire chic avec un placard à porte shaker, des portes de placard bleues, une crédence grise, une crédence en dalle métallique, moquette, un sol gris et un plan de travail blanc.
Exemple d'un bar de salon avec évier linéaire chic avec un placard à porte shaker, des portes de placard bleues, une crédence grise, une crédence en dalle métallique, moquette, un sol gris et un plan de travail blanc.
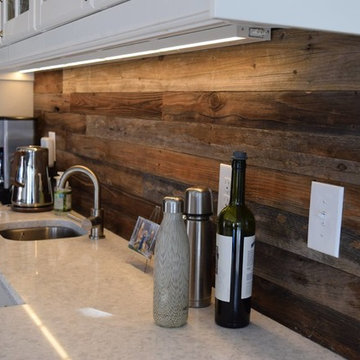
Cette photo montre un petit bar de salon avec évier linéaire montagne avec un évier encastré, un placard avec porte à panneau surélevé, des portes de placard blanches, un plan de travail en granite, une crédence marron, une crédence en bois, moquette et un sol beige.
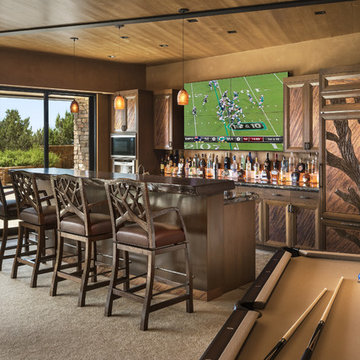
Large game room with mesquite bar top, swivel bar stools, quad TV, custom cabinets hand carved with bronze insets, game table, custom carpet, lighted liquor display, venetian plaster walls, custom furniture.
Project designed by Susie Hersker’s Scottsdale interior design firm Design Directives. Design Directives is active in Phoenix, Paradise Valley, Cave Creek, Carefree, Sedona, and beyond.
For more about Design Directives, click here: https://susanherskerasid.com/
To learn more about this project, click here: https://susanherskerasid.com/sedona/

Aménagement d'un très grand bar de salon linéaire classique en bois brun avec des tabourets, un évier posé, un placard à porte plane, plan de travail en marbre, une crédence blanche, une crédence en dalle de pierre, un sol en ardoise et un sol gris.
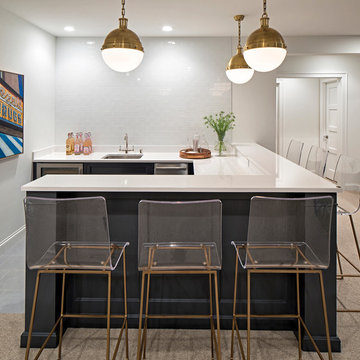
Builder: John Kraemer & Sons | Designer: Ben Nelson | Furnishings: Martha O'Hara Interiors | Photography: Landmark Photography
Cette photo montre un bar de salon chic en U de taille moyenne avec moquette, des tabourets, un évier encastré, un placard avec porte à panneau encastré, des portes de placard noires et un plan de travail en surface solide.
Cette photo montre un bar de salon chic en U de taille moyenne avec moquette, des tabourets, un évier encastré, un placard avec porte à panneau encastré, des portes de placard noires et un plan de travail en surface solide.
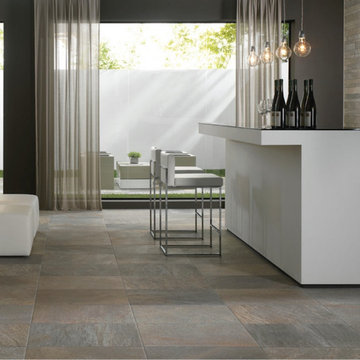
Cette photo montre un bar de salon linéaire tendance avec des tabourets, un plan de travail en onyx, un sol en ardoise et un sol gris.
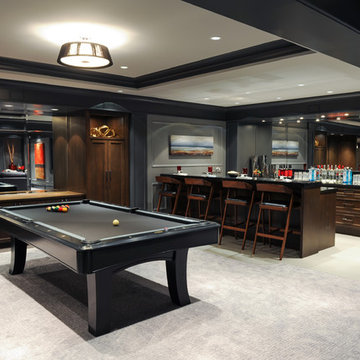
Photography by Tracey Ayton
Aménagement d'un grand bar de salon parallèle classique en bois foncé avec moquette, des tabourets, un placard avec porte à panneau encastré, une crédence miroir et un sol gris.
Aménagement d'un grand bar de salon parallèle classique en bois foncé avec moquette, des tabourets, un placard avec porte à panneau encastré, une crédence miroir et un sol gris.
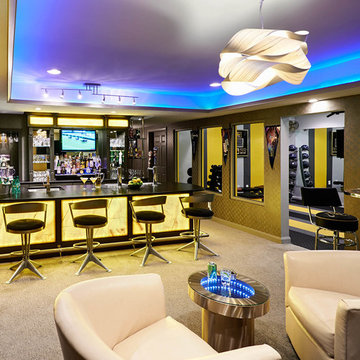
Beautiful backlit Honey Onyx is the real wow factor for this bar! Comfortable seating and color changing LED lighting set the stage for a cool atmosphere.
Dustin Peck Photography
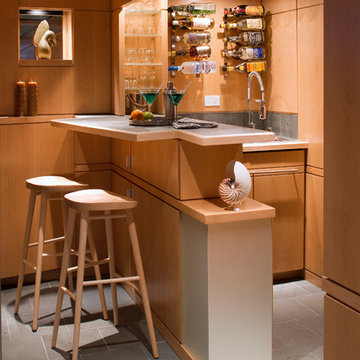
Beverage Center / Wet bar nook with slate top, wine glass racks and Corrugated perforated metal ceiling
Photographer Jeffery Edward Tryon
Idée de décoration pour un petit bar de salon vintage avec un sol en ardoise et un sol vert.
Idée de décoration pour un petit bar de salon vintage avec un sol en ardoise et un sol vert.
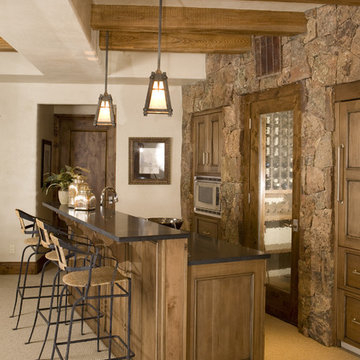
Inspiration pour un bar de salon parallèle chalet en bois foncé avec moquette, des tabourets et un placard avec porte à panneau encastré.

Idées déco pour un grand bar de salon avec évier linéaire classique en bois foncé avec un évier encastré, un placard à porte shaker, un plan de travail en granite, une crédence grise, une crédence en carreau de verre, moquette et un sol gris.
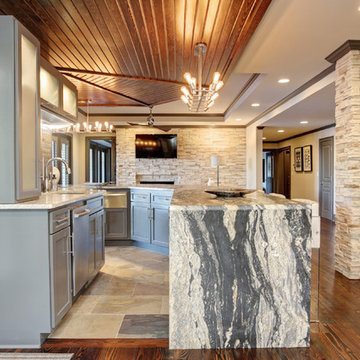
Waterfall Edge Countertop
Interior Design by Caprice Cannon Interiors
Face Book at Caprice Cannon Interiors
Exemple d'un grand bar de salon parallèle chic avec des tabourets, un évier encastré, un placard à porte plane, des portes de placard grises, un plan de travail en granite, une crédence noire, un sol en ardoise et un sol multicolore.
Exemple d'un grand bar de salon parallèle chic avec des tabourets, un évier encastré, un placard à porte plane, des portes de placard grises, un plan de travail en granite, une crédence noire, un sol en ardoise et un sol multicolore.

Game room bar area
Cette image montre un bar de salon traditionnel en L et bois brun de taille moyenne avec des tabourets, un évier encastré, un placard avec porte à panneau surélevé, un plan de travail en granite, une crédence multicolore, une crédence en mosaïque et un sol en ardoise.
Cette image montre un bar de salon traditionnel en L et bois brun de taille moyenne avec des tabourets, un évier encastré, un placard avec porte à panneau surélevé, un plan de travail en granite, une crédence multicolore, une crédence en mosaïque et un sol en ardoise.
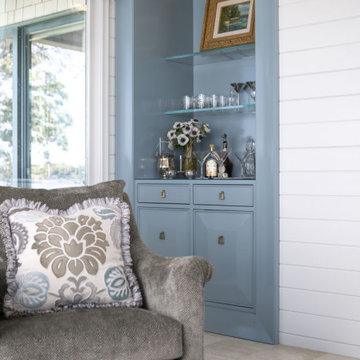
Our remodel of this family home took advantage of a breathtaking view of Lake Minnetonka. We installed a four-chair lounge on what was previously a formal porch, satisfying the couple’s desire for a warm, cozy ambience. An uncommon shade of pale, soothing blue as the base color creates a cohesive, intimate feeling throughout the house. Custom pieces, including a server and bridge, and mahjong tables, communicate to visitors the homeowners’ unique sensibilities cultivated over a lifetime. The dining room features a richly colored area rug featuring fruits and leaves – an old family treasure.
---
Project designed by Minneapolis interior design studio LiLu Interiors. They serve the Minneapolis-St. Paul area, including Wayzata, Edina, and Rochester, and they travel to the far-flung destinations where their upscale clientele owns second homes.
For more about LiLu Interiors, see here: https://www.liluinteriors.com/
To learn more about this project, see here:
https://www.liluinteriors.com/portfolio-items/lake-minnetonka-family-home-remodel
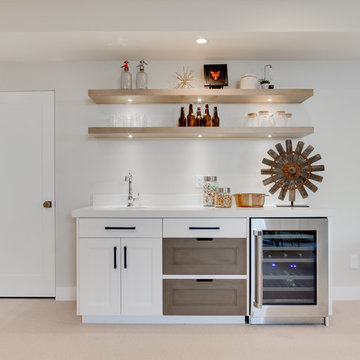
Interior Designer: Simons Design Studio
Builder: Magleby Construction
Photography: Allison Niccum
Exemple d'un bar de salon avec évier linéaire nature avec moquette, un sol beige, un évier encastré, un placard à porte shaker, des portes de placard blanches, un plan de travail en quartz et un plan de travail blanc.
Exemple d'un bar de salon avec évier linéaire nature avec moquette, un sol beige, un évier encastré, un placard à porte shaker, des portes de placard blanches, un plan de travail en quartz et un plan de travail blanc.
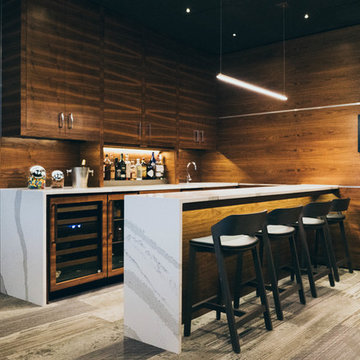
Nicolette Wagner - Life Unbound Photo
Aménagement d'un grand bar de salon avec évier parallèle rétro avec un évier encastré, un placard à porte plane, des portes de placard marrons, plan de travail en marbre, une crédence en bois, moquette et un sol gris.
Aménagement d'un grand bar de salon avec évier parallèle rétro avec un évier encastré, un placard à porte plane, des portes de placard marrons, plan de travail en marbre, une crédence en bois, moquette et un sol gris.

Aménagement d'un petit bar de salon linéaire classique en bois foncé avec un placard à porte vitrée, aucun évier ou lavabo, un plan de travail en quartz modifié, une crédence beige, une crédence en carreau de porcelaine, moquette, un sol beige et plan de travail noir.
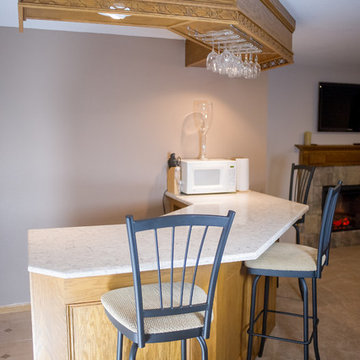
Brenda Eckhardt Photography
Exemple d'un très grand bar de salon avec évier chic en U avec moquette, un placard à porte vitrée, des portes de placards vertess, une crédence bleue et une crédence en carreau de verre.
Exemple d'un très grand bar de salon avec évier chic en U avec moquette, un placard à porte vitrée, des portes de placards vertess, une crédence bleue et une crédence en carreau de verre.
Idées déco de bars de salon avec un sol en ardoise et moquette
2