Idées déco de bars de salon avec un sol en ardoise et un sol gris
Trier par :
Budget
Trier par:Populaires du jour
1 - 20 sur 74 photos
1 sur 3

Home Bar, Whitewater Lane, Photography by David Patterson
Inspiration pour un grand bar de salon avec évier linéaire chalet en bois foncé avec un évier intégré, un plan de travail en surface solide, une crédence en carrelage métro, un sol en ardoise, un sol gris, un plan de travail blanc, un placard à porte shaker et une crédence verte.
Inspiration pour un grand bar de salon avec évier linéaire chalet en bois foncé avec un évier intégré, un plan de travail en surface solide, une crédence en carrelage métro, un sol en ardoise, un sol gris, un plan de travail blanc, un placard à porte shaker et une crédence verte.
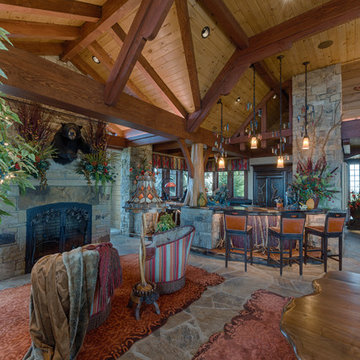
David Ramsey
Inspiration pour un grand bar de salon chalet en U et bois foncé avec des tabourets, un évier encastré, un placard avec porte à panneau encastré, un plan de travail en bois, un sol en ardoise, un sol gris et un plan de travail marron.
Inspiration pour un grand bar de salon chalet en U et bois foncé avec des tabourets, un évier encastré, un placard avec porte à panneau encastré, un plan de travail en bois, un sol en ardoise, un sol gris et un plan de travail marron.
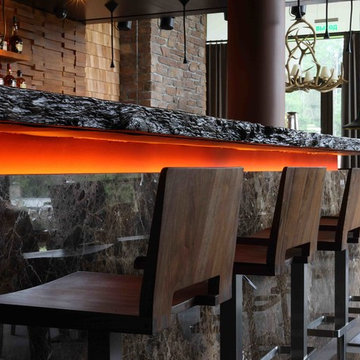
автор:Михаил Ганевич
Inspiration pour un bar de salon design en L de taille moyenne avec des tabourets, un plan de travail en bois, un sol en ardoise, un sol gris et un plan de travail marron.
Inspiration pour un bar de salon design en L de taille moyenne avec des tabourets, un plan de travail en bois, un sol en ardoise, un sol gris et un plan de travail marron.

Inspiration pour un grand bar de salon parallèle traditionnel en bois foncé avec des tabourets, un placard sans porte, une crédence miroir, un évier encastré, un sol en ardoise et un sol gris.
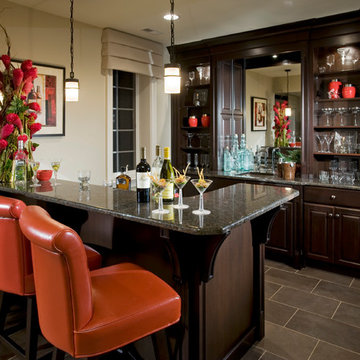
Jay Greene Photography
Aménagement d'un bar de salon classique avec un sol en ardoise et un sol gris.
Aménagement d'un bar de salon classique avec un sol en ardoise et un sol gris.
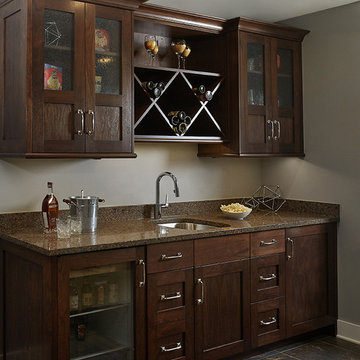
Graced with an abundance of windows, Alexandria’s modern meets traditional exterior boasts stylish stone accents, interesting rooflines and a pillared and welcoming porch. You’ll never lack for style or sunshine in this inspired transitional design perfect for a growing family. The timeless design merges a variety of classic architectural influences and fits perfectly into any neighborhood. A farmhouse feel can be seen in the exterior’s peaked roof, while the shingled accents reference the ever-popular Craftsman style. Inside, an abundance of windows flood the open-plan interior with light. Beyond the custom front door with its eye-catching sidelights is 2,350 square feet of living space on the first level, with a central foyer leading to a large kitchen and walk-in pantry, adjacent 14 by 16-foot hearth room and spacious living room with a natural fireplace. Also featured is a dining area and convenient home management center perfect for keeping your family life organized on the floor plan’s right side and a private study on the left, which lead to two patios, one covered and one open-air. Private spaces are concentrated on the 1,800-square-foot second level, where a large master suite invites relaxation and rest and includes built-ins, a master bath with double vanity and two walk-in closets. Also upstairs is a loft, laundry and two additional family bedrooms as well as 400 square foot of attic storage. The approximately 1,500-square-foot lower level features a 15 by 24-foot family room, a guest bedroom, billiards and refreshment area, and a 15 by 26-foot home theater perfect for movie nights.
Photographer: Ashley Avila Photography
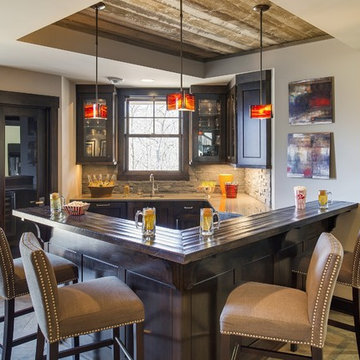
Spacecrafting Photography
Inspiration pour un bar de salon traditionnel en U et bois foncé de taille moyenne avec un évier encastré, une crédence beige, une crédence en carrelage de pierre, des tabourets, un placard à porte vitrée, un plan de travail en bois, un sol en ardoise et un sol gris.
Inspiration pour un bar de salon traditionnel en U et bois foncé de taille moyenne avec un évier encastré, une crédence beige, une crédence en carrelage de pierre, des tabourets, un placard à porte vitrée, un plan de travail en bois, un sol en ardoise et un sol gris.
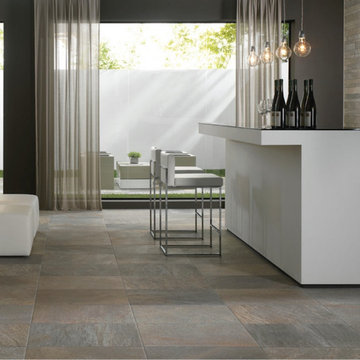
Cette photo montre un bar de salon linéaire tendance avec des tabourets, un plan de travail en onyx, un sol en ardoise et un sol gris.
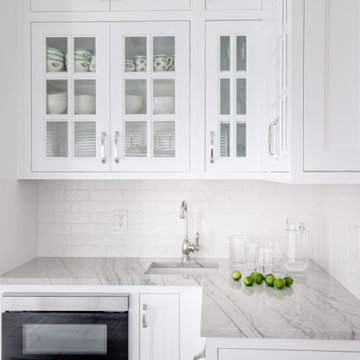
Clean and bright functional Inset kitchen with corner wet bar / butler's pantry section and glass cabinets.
Idées déco pour un bar de salon avec évier classique en L de taille moyenne avec un placard avec porte à panneau encastré, des portes de placard blanches, un plan de travail en quartz, un sol en ardoise, un sol gris et un plan de travail gris.
Idées déco pour un bar de salon avec évier classique en L de taille moyenne avec un placard avec porte à panneau encastré, des portes de placard blanches, un plan de travail en quartz, un sol en ardoise, un sol gris et un plan de travail gris.

(c) Cipher Imaging Architectural Photogaphy
Aménagement d'un petit bar de salon avec évier linéaire contemporain avec un placard avec porte à panneau surélevé, des portes de placard noires, un plan de travail en quartz modifié, une crédence blanche, une crédence en carreau de verre, un sol en ardoise et un sol gris.
Aménagement d'un petit bar de salon avec évier linéaire contemporain avec un placard avec porte à panneau surélevé, des portes de placard noires, un plan de travail en quartz modifié, une crédence blanche, une crédence en carreau de verre, un sol en ardoise et un sol gris.

Photo Credits-Schubat Contracting and Renovations
Century Old reclaimed lumber, Chicago common brick and pavers, Bevolo Gas lights, unique concrete countertops, all combine with the slate flooring for a virtually maintenance free Outdoor Room.
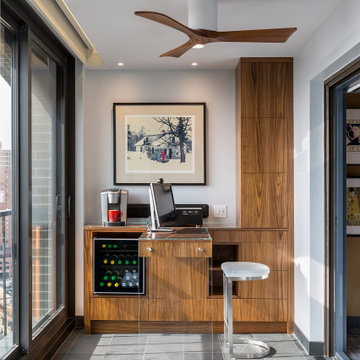
Idées déco pour un petit bar de salon contemporain avec un sol en ardoise et un sol gris.

Transitional wet bar with light grey recessed-panel cabinetry, marble countertop, textured and patterned yellow tile backsplash and stone tile flooring.
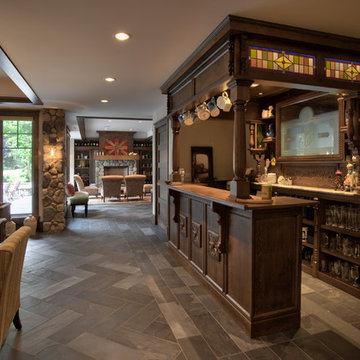
Saari & Forrai Photography
MSI Custom Homes, LLC
Aménagement d'un grand bar de salon parallèle campagne en bois brun avec un placard sans porte, un plan de travail en bois, un sol en ardoise, un sol gris et un plan de travail marron.
Aménagement d'un grand bar de salon parallèle campagne en bois brun avec un placard sans porte, un plan de travail en bois, un sol en ardoise, un sol gris et un plan de travail marron.

Aménagement d'un très grand bar de salon linéaire classique en bois brun avec des tabourets, un évier posé, un placard à porte plane, plan de travail en marbre, une crédence blanche, une crédence en dalle de pierre, un sol en ardoise et un sol gris.
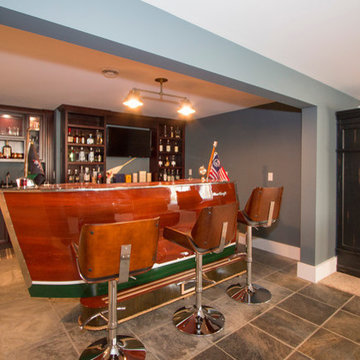
Aménagement d'un grand bar de salon bord de mer en bois foncé avec des tabourets, un placard sans porte, un plan de travail en bois, un sol en ardoise et un sol gris.
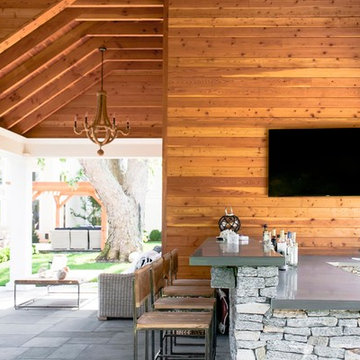
Long Island Outdoor Bar & Kitchen Architecture
Idées déco pour un petit bar de salon bord de mer avec des tabourets, un évier posé, un plan de travail en béton, une crédence en dalle de pierre, un sol en ardoise et un sol gris.
Idées déco pour un petit bar de salon bord de mer avec des tabourets, un évier posé, un plan de travail en béton, une crédence en dalle de pierre, un sol en ardoise et un sol gris.
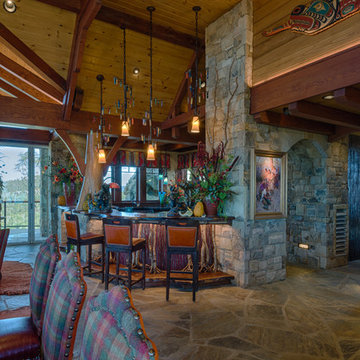
David Ramsey
Cette image montre un grand bar de salon chalet en U et bois foncé avec des tabourets, un évier encastré, un placard avec porte à panneau encastré, un plan de travail en bois, un sol en ardoise, un sol gris et un plan de travail marron.
Cette image montre un grand bar de salon chalet en U et bois foncé avec des tabourets, un évier encastré, un placard avec porte à panneau encastré, un plan de travail en bois, un sol en ardoise, un sol gris et un plan de travail marron.
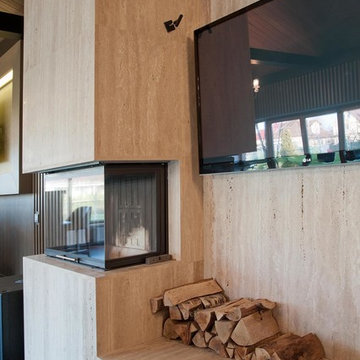
Inspiration pour un bar de salon parallèle design avec un sol en ardoise, un sol gris, des tabourets, des portes de placard beiges, un plan de travail en bois, une crédence beige et une crédence en bois.
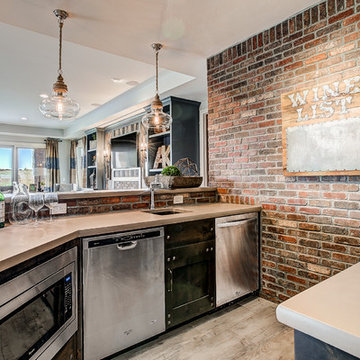
Réalisation d'un bar de salon avec évier minimaliste en L de taille moyenne avec un évier encastré, un placard avec porte à panneau surélevé, un plan de travail en béton, une crédence en mosaïque, un sol en ardoise et un sol gris.
Idées déco de bars de salon avec un sol en ardoise et un sol gris
1