Idées déco de bars de salon avec un sol en bois brun et moquette
Trier par :
Budget
Trier par:Populaires du jour
61 - 80 sur 8 691 photos
1 sur 3
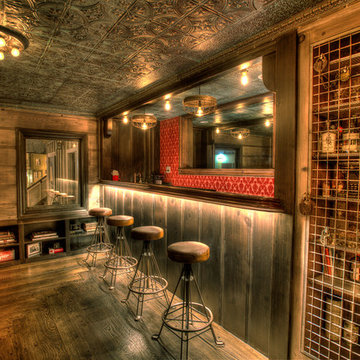
Len Schneyder
Cette image montre un bar de salon chalet de taille moyenne avec des tabourets, un placard avec porte à panneau encastré, des portes de placard marrons, un plan de travail en bois, une crédence rouge et un sol en bois brun.
Cette image montre un bar de salon chalet de taille moyenne avec des tabourets, un placard avec porte à panneau encastré, des portes de placard marrons, un plan de travail en bois, une crédence rouge et un sol en bois brun.
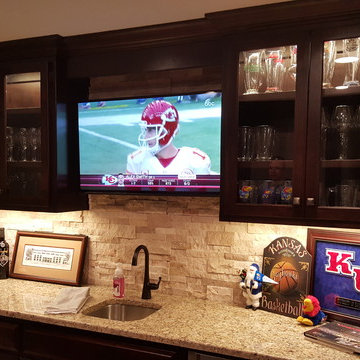
Talk about MAN CAVE! We finished this basement in Olathe and were finally able to go by there and grab some completion pictures. If there is a big game on, and you can't reach us? We are likely in this basement. A few details? 145" diagonal HD projection TV with custom 7:1 surround sound, full wet-bar (with another TV), full bathroom and a play room.
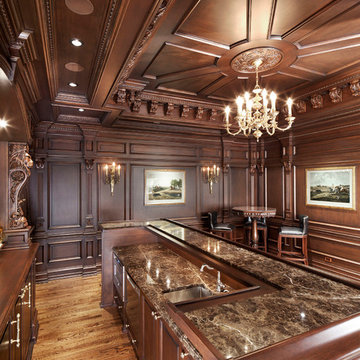
Cette photo montre un grand bar de salon victorien en U avec des tabourets, un évier encastré, un placard avec porte à panneau surélevé, des portes de placard marrons, un plan de travail en granite, un sol en bois brun, un sol marron et un plan de travail marron.
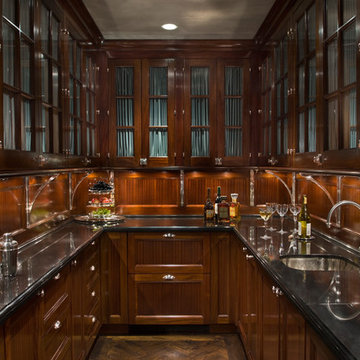
The mahogany wood paneling in the Wet Bar has been French polished by hand to create a visibly stunning finish that is also wonderful to touch.
Historic New York City Townhouse | Renovation by Brian O'Keefe Architect, PC, with Interior Design by Richard Keith Langham
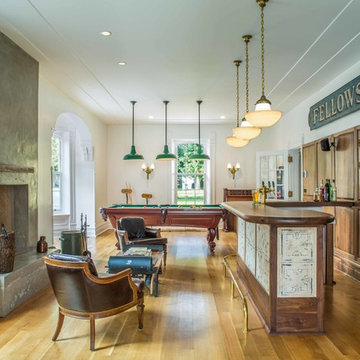
Photography: Sean McBride
Idées déco pour un grand bar de salon parallèle classique en bois brun avec un plan de travail en bois, un sol en bois brun, des tabourets, une crédence marron, un sol marron et un plan de travail marron.
Idées déco pour un grand bar de salon parallèle classique en bois brun avec un plan de travail en bois, un sol en bois brun, des tabourets, une crédence marron, un sol marron et un plan de travail marron.

Custom bar cabinet designed to display the ship model built by the client's father. THe wine racking is reminiscent of waves and the ship lap siding adds a nautical flair.
Photo: Tracy Witherspoon

This client approached us to help her redesign her kitchen. It turned out to be a redesign of their spacious kitchen, informal dining, wet bar, work desk & pantry. Our design started with the clean-up of some intrusive structure. We were able to replace a dropped beam and post with a larger flush beam and removed and intrusively placed post. This simple structural change opened up more design opportunities and helped the areas flow easily between one another.
Special attention was applied to the show stopping stained gray kitchen island which became the focal point of the kitchen. The previous L-shaped was lined with columns and arches visually closing itself and its users off from the living and dining areas nearby. The owner was able to source a beautiful one piece slab of honed Vermont white danby marble for the island. This spacious island provides generous seating for 4-5 people and plenty of space for cooking prep and clean up. After removing the arches from the island area we did not want to clutter up the space, so two lantern fixtures from Circa lighting were selected to add an eye attracting detail as well as task lighting.
The island isn’t the only pageant winner in this kitchen, the range wall has plenty to look at with the Wolf cook top, the custom vent hood, by Modern-Aire, and classic Carrera marble subway tile back splash and the perimeter counter top of honed absolute black granite.
Phoography: Tina Colebrook
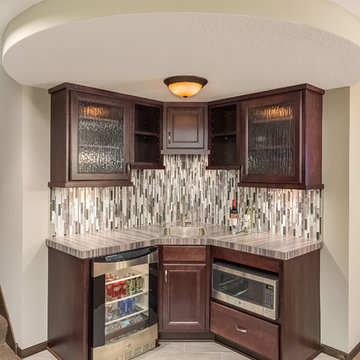
©Finished Basement Company
Idées déco pour un bar de salon classique de taille moyenne avec moquette et un sol marron.
Idées déco pour un bar de salon classique de taille moyenne avec moquette et un sol marron.
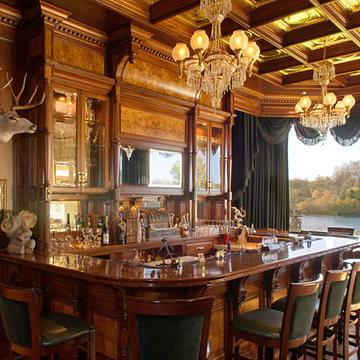
Cette image montre un très grand bar de salon traditionnel en bois brun et U avec des tabourets, un placard à porte vitrée, un plan de travail en bois, une crédence multicolore, une crédence miroir, un sol en bois brun et un plan de travail marron.
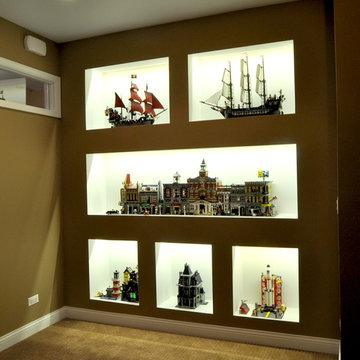
Lego Display,
Tranquility Builders, Inc.
Inspiration pour un grand bar de salon minimaliste avec moquette.
Inspiration pour un grand bar de salon minimaliste avec moquette.
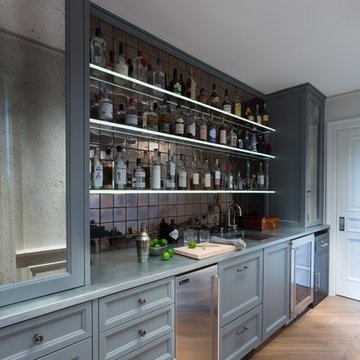
David Duncan Livingston
Cette photo montre un bar de salon avec évier linéaire chic avec un évier encastré, un placard avec porte à panneau encastré, des portes de placard bleues, un sol en bois brun et un sol beige.
Cette photo montre un bar de salon avec évier linéaire chic avec un évier encastré, un placard avec porte à panneau encastré, des portes de placard bleues, un sol en bois brun et un sol beige.

Idée de décoration pour un grand bar de salon avec évier tradition en L avec un évier posé, un placard à porte shaker, des portes de placard grises, un plan de travail en bois, une crédence en dalle métallique, un sol en bois brun, un sol marron et un plan de travail marron.
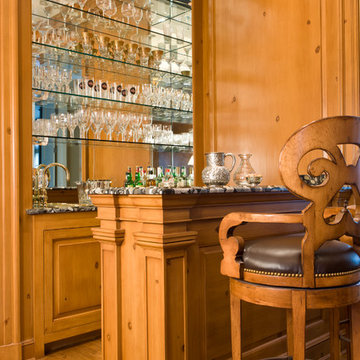
Gordon Beall photographer
Idée de décoration pour un petit bar de salon parallèle tradition en bois brun avec un sol en bois brun, des tabourets, un placard avec porte à panneau surélevé et une crédence miroir.
Idée de décoration pour un petit bar de salon parallèle tradition en bois brun avec un sol en bois brun, des tabourets, un placard avec porte à panneau surélevé et une crédence miroir.
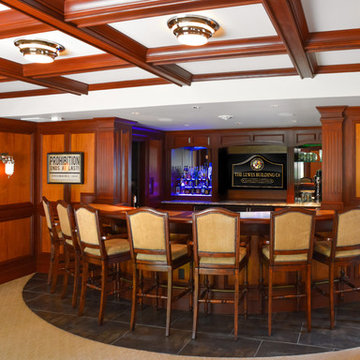
Renovation by The Lewes Building Company. Designer DuBOIS Interiors. Photo by kam photography.
Idée de décoration pour un bar de salon tradition en U et bois foncé avec moquette, des tabourets, une crédence miroir et un sol gris.
Idée de décoration pour un bar de salon tradition en U et bois foncé avec moquette, des tabourets, une crédence miroir et un sol gris.

Cette image montre un petit bar de salon avec évier linéaire traditionnel avec un évier encastré, un placard avec porte à panneau encastré, des portes de placard noires, un plan de travail en stratifié, une crédence multicolore et un sol en bois brun.

Idées déco pour un bar de salon avec évier classique en U avec un évier encastré, un placard à porte shaker, des portes de placard blanches, un plan de travail en béton, une crédence multicolore, un sol en bois brun, un sol marron et un plan de travail gris.

Cette image montre un petit bar de salon avec évier linéaire marin avec un évier encastré, un placard à porte shaker, des portes de placard blanches, un plan de travail en quartz modifié, un sol en bois brun, un sol marron et un plan de travail beige.

This space is made for entertaining.The full bar includes a microwave, sink and full full size refrigerator along with ample cabinets so you have everything you need on hand without running to the kitchen. Upholstered swivel barstools provide extra seating and an easy view of the bartender or screen.
Even though it's on the lower level, lots of windows provide plenty of natural light so the space feels anything but dungeony. Wall color, tile and materials carry over the general color scheme from the upper level for a cohesive look, while darker cabinetry and reclaimed wood accents help set the space apart.
Jake Boyd Photography

Idée de décoration pour un petit bar de salon avec évier linéaire bohème avec un évier encastré, un placard à porte plane, des portes de placard bleues, plan de travail en marbre, une crédence en bois et un sol en bois brun.
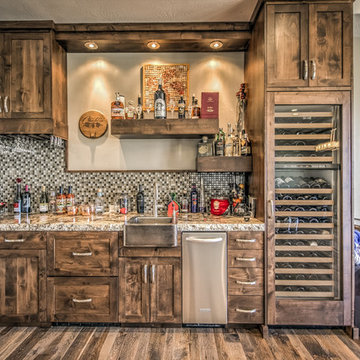
Idée de décoration pour un grand bar de salon avec évier linéaire chalet avec un évier encastré, une crédence multicolore et un sol en bois brun.
Idées déco de bars de salon avec un sol en bois brun et moquette
4