Idées déco de bars de salon avec un sol en bois brun et un plan de travail beige
Trier par :
Budget
Trier par:Populaires du jour
121 - 140 sur 194 photos
1 sur 3
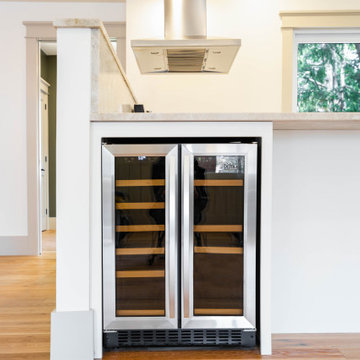
Exemple d'un petit bar de salon avec évier moderne en L avec un placard à porte vitrée, une crédence beige, une crédence en céramique, un sol en bois brun et un plan de travail beige.
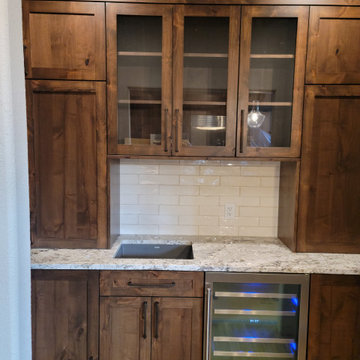
Réalisation d'un bar de salon avec évier chalet avec un évier encastré, un placard à porte shaker, des portes de placard marrons, un plan de travail en granite, une crédence beige, une crédence en carrelage métro, un sol en bois brun, un sol marron et un plan de travail beige.
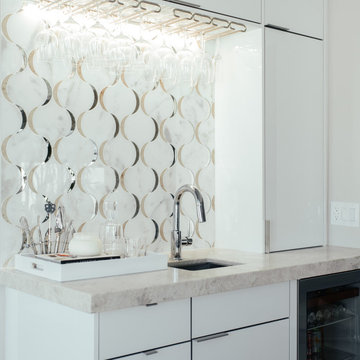
Modern Built-In Wet Bar Design.
Interior Designer - Jaimie Lee Interiors
Architect - NavCAD
General Contractor - Grayson Construction
Inspiration pour un grand bar de salon avec évier linéaire design avec un évier encastré, un placard à porte plane, des portes de placard blanches, un plan de travail en quartz, une crédence blanche, une crédence en mosaïque, un plan de travail beige, un sol marron et un sol en bois brun.
Inspiration pour un grand bar de salon avec évier linéaire design avec un évier encastré, un placard à porte plane, des portes de placard blanches, un plan de travail en quartz, une crédence blanche, une crédence en mosaïque, un plan de travail beige, un sol marron et un sol en bois brun.
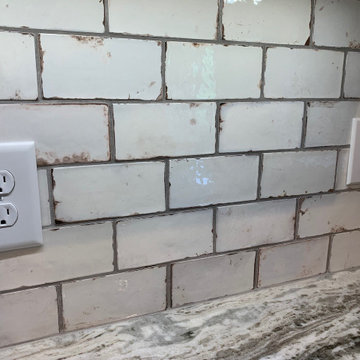
distressed subway tile
Exemple d'un grand bar de salon montagne en U et bois brun avec des tabourets, un évier intégré, un placard avec porte à panneau surélevé, plan de travail en marbre, une crédence blanche, une crédence en céramique, un sol en bois brun, un sol marron et un plan de travail beige.
Exemple d'un grand bar de salon montagne en U et bois brun avec des tabourets, un évier intégré, un placard avec porte à panneau surélevé, plan de travail en marbre, une crédence blanche, une crédence en céramique, un sol en bois brun, un sol marron et un plan de travail beige.
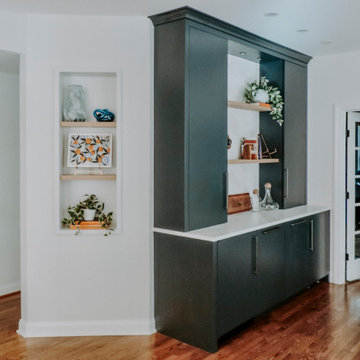
Idées déco pour un bar de salon contemporain avec une crédence blanche, un sol en bois brun et un plan de travail beige.
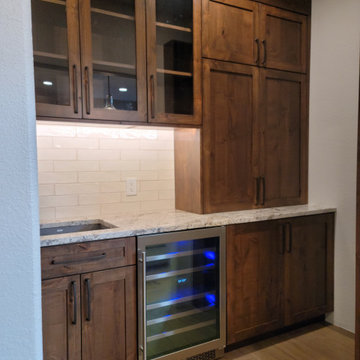
Exemple d'un bar de salon avec évier montagne avec un évier encastré, un placard à porte shaker, des portes de placard marrons, un plan de travail en granite, une crédence beige, une crédence en carrelage métro, un sol en bois brun, un sol marron et un plan de travail beige.
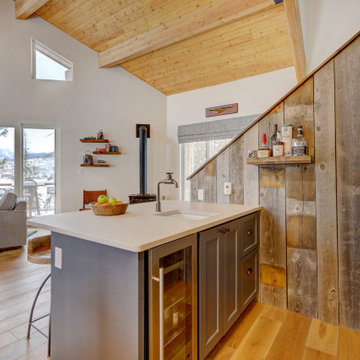
Bar featuring drawer storage and beverage refrigerator.
Cette image montre un bar de salon avec évier traditionnel avec un évier encastré, un placard à porte shaker, des portes de placard bleues, un plan de travail en quartz modifié, un sol en bois brun, un sol marron et un plan de travail beige.
Cette image montre un bar de salon avec évier traditionnel avec un évier encastré, un placard à porte shaker, des portes de placard bleues, un plan de travail en quartz modifié, un sol en bois brun, un sol marron et un plan de travail beige.
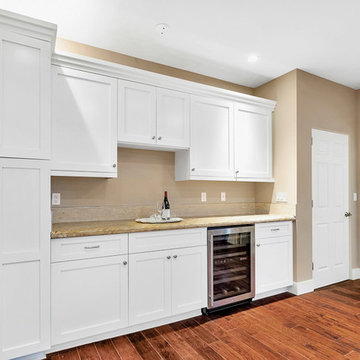
Cette image montre un grand bar de salon linéaire vintage avec aucun évier ou lavabo, un placard avec porte à panneau surélevé, des portes de placard blanches, un plan de travail en granite, une crédence beige, une crédence en carrelage de pierre, un sol en bois brun, un sol marron et un plan de travail beige.
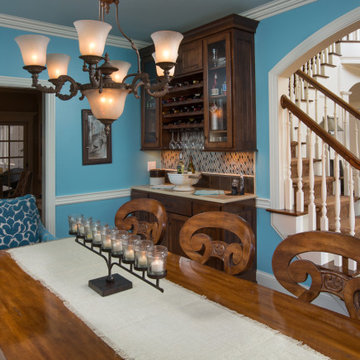
Distressed custom built shaker style cabinetry with rich brown stain.
Custom wine storage.
Quartz countertop.
Mosaic backsplash by Sonoma Tilemakers
Exemple d'un petit bar de salon sans évier linéaire chic avec un placard à porte shaker, des portes de placard marrons, un plan de travail en quartz modifié, une crédence multicolore, une crédence en céramique, un sol en bois brun, un sol marron et un plan de travail beige.
Exemple d'un petit bar de salon sans évier linéaire chic avec un placard à porte shaker, des portes de placard marrons, un plan de travail en quartz modifié, une crédence multicolore, une crédence en céramique, un sol en bois brun, un sol marron et un plan de travail beige.
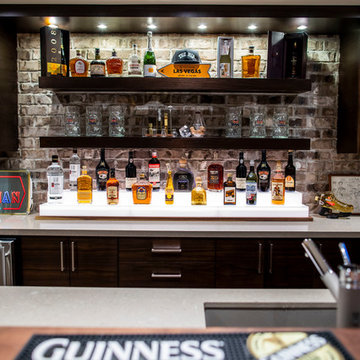
Aia photography
Exemple d'un grand bar de salon en L et bois brun avec des tabourets, un évier encastré, un placard à porte shaker, un plan de travail en quartz modifié, une crédence marron, une crédence en brique, un sol en bois brun, un sol marron et un plan de travail beige.
Exemple d'un grand bar de salon en L et bois brun avec des tabourets, un évier encastré, un placard à porte shaker, un plan de travail en quartz modifié, une crédence marron, une crédence en brique, un sol en bois brun, un sol marron et un plan de travail beige.
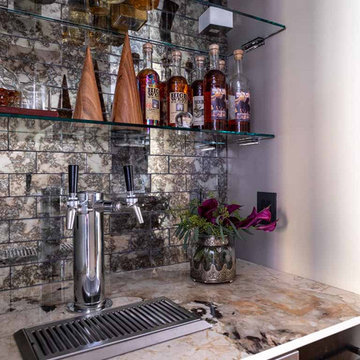
Modern bar area with Dekton countertop, mirrored tile and glass floating shelves. Undercabinet wine fridge.
Cette photo montre un petit bar de salon sans évier parallèle moderne avec un placard avec porte à panneau surélevé, une crédence en quartz modifié, un sol en bois brun et un plan de travail beige.
Cette photo montre un petit bar de salon sans évier parallèle moderne avec un placard avec porte à panneau surélevé, une crédence en quartz modifié, un sol en bois brun et un plan de travail beige.
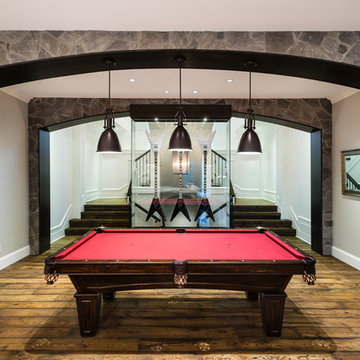
The “Rustic Classic” is a 17,000 square foot custom home built for a special client, a famous musician who wanted a home befitting a rockstar. This Langley, B.C. home has every detail you would want on a custom build.
For this home, every room was completed with the highest level of detail and craftsmanship; even though this residence was a huge undertaking, we didn’t take any shortcuts. From the marble counters to the tasteful use of stone walls, we selected each material carefully to create a luxurious, livable environment. The windows were sized and placed to allow for a bright interior, yet they also cultivate a sense of privacy and intimacy within the residence. Large doors and entryways, combined with high ceilings, create an abundance of space.
A home this size is meant to be shared, and has many features intended for visitors, such as an expansive games room with a full-scale bar, a home theatre, and a kitchen shaped to accommodate entertaining. In any of our homes, we can create both spaces intended for company and those intended to be just for the homeowners - we understand that each client has their own needs and priorities.
Our luxury builds combine tasteful elegance and attention to detail, and we are very proud of this remarkable home. Contact us if you would like to set up an appointment to build your next home! Whether you have an idea in mind or need inspiration, you’ll love the results.
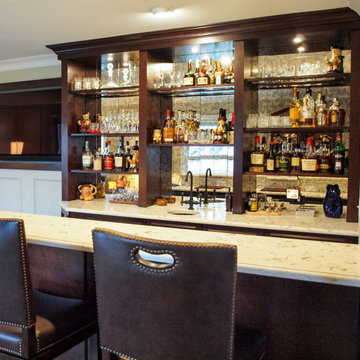
Exemple d'un bar de salon avec évier chic en bois brun avec un évier encastré, un placard avec porte à panneau surélevé, un plan de travail en quartz modifié, une crédence en carreau de verre, un sol en bois brun et un plan de travail beige.
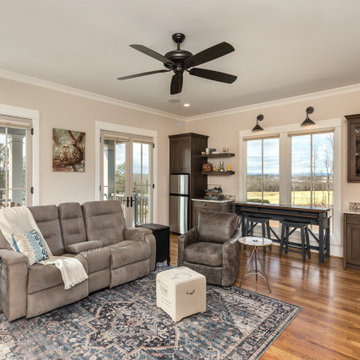
The Ashwood Home’s expansive porches overlook the gracious Grand Lawn and provide amazing views. On the first floor the porch creates an extension of the main living area and the second floor porch is accessible from the recreation room, complete with fireplace and wet bar.
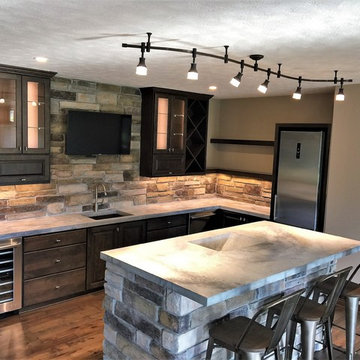
When finishing the basement these clients wanted a bar to entertain, to complement the dark cherry cabinetry they decided on a stone that would accent with brown towns and highlight with contrast!
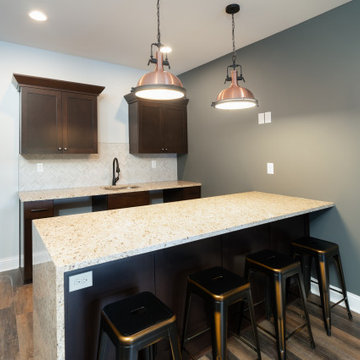
Aménagement d'un bar de salon avec évier linéaire craftsman en bois foncé avec un évier posé, un placard avec porte à panneau encastré, un plan de travail en terrazzo, une crédence grise, une crédence en carrelage de pierre, un sol en bois brun, un sol marron et un plan de travail beige.
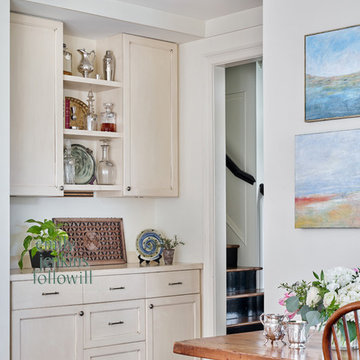
Emily Followill Photography
Cette photo montre un bar de salon chic de taille moyenne avec aucun évier ou lavabo, un placard à porte plane, un sol en bois brun, un sol marron et un plan de travail beige.
Cette photo montre un bar de salon chic de taille moyenne avec aucun évier ou lavabo, un placard à porte plane, un sol en bois brun, un sol marron et un plan de travail beige.
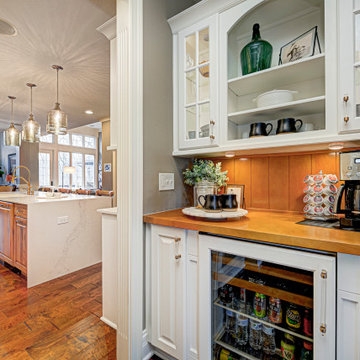
This home renovation project transformed unused, unfinished spaces into vibrant living areas. Each exudes elegance and sophistication, offering personalized design for unforgettable family moments.
Project completed by Wendy Langston's Everything Home interior design firm, which serves Carmel, Zionsville, Fishers, Westfield, Noblesville, and Indianapolis.
For more about Everything Home, see here: https://everythinghomedesigns.com/
To learn more about this project, see here: https://everythinghomedesigns.com/portfolio/fishers-chic-family-home-renovation/
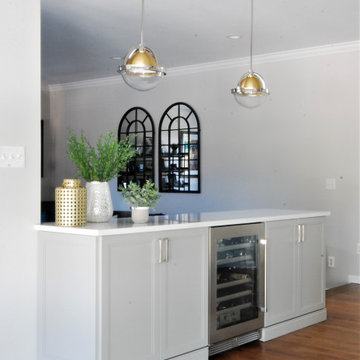
Cette photo montre un petit bar de salon sans évier chic avec un placard à porte shaker, des portes de placard grises, un plan de travail en quartz, un sol en bois brun, un sol marron et un plan de travail beige.
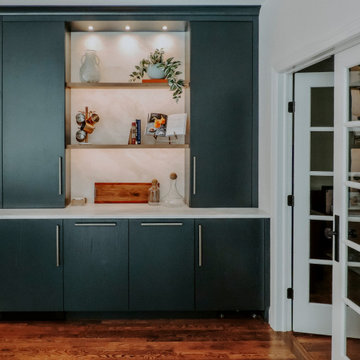
Cette image montre un bar de salon design avec une crédence blanche, un sol en bois brun et un plan de travail beige.
Idées déco de bars de salon avec un sol en bois brun et un plan de travail beige
7