Idées déco de bars de salon avec un sol en bois brun et un sol en ardoise
Trier par :
Budget
Trier par:Populaires du jour
141 - 160 sur 7 667 photos
1 sur 3
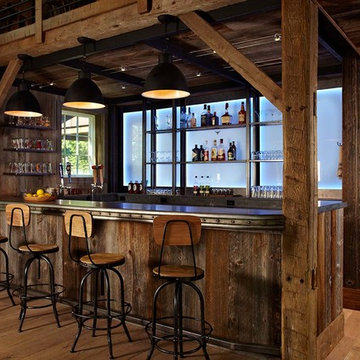
Paul Johnson
Cette image montre un bar de salon rustique en U et bois foncé avec un sol en bois brun et un sol beige.
Cette image montre un bar de salon rustique en U et bois foncé avec un sol en bois brun et un sol beige.
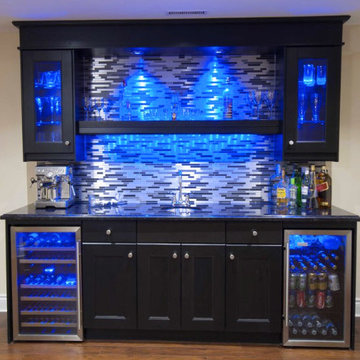
Wet Bar by Sanza Homes
Réalisation d'un bar de salon linéaire design en bois brun de taille moyenne avec un placard à porte shaker, un plan de travail en granite, une crédence multicolore, une crédence en mosaïque et un sol en bois brun.
Réalisation d'un bar de salon linéaire design en bois brun de taille moyenne avec un placard à porte shaker, un plan de travail en granite, une crédence multicolore, une crédence en mosaïque et un sol en bois brun.

This new construction estate by Hanna Homes is prominently situated on Buccaneer Palm Waterway with a fantastic private deep-water dock, spectacular tropical grounds, and every high-end amenity you desire. The impeccably outfitted 9,500+ square foot home features 6 bedroom suites, each with its own private bathroom. The gourmet kitchen, clubroom, and living room are banked with 12′ windows that stream with sunlight and afford fabulous pool and water views. The formal dining room has a designer chandelier and is serviced by a chic glass temperature-controlled wine room. There’s also a private office area and a handsome club room with a fully-equipped custom bar, media lounge, and game space. The second-floor loft living room has a dedicated snack bar and is the perfect spot for winding down and catching up on your favorite shows.⠀
⠀
The grounds are beautifully designed with tropical and mature landscaping affording great privacy, with unobstructed waterway views. A heated resort-style pool/spa is accented with glass tiles and a beautiful bright deck. A large covered terrace houses a built-in summer kitchen and raised floor with wood tile. The home features 4.5 air-conditioned garages opening to a gated granite paver motor court. This is a remarkable home in Boca Raton’s finest community.⠀

Rob Karosis: Photographer
Réalisation d'un grand bar de salon avec évier bohème en L et bois brun avec un évier encastré, un plan de travail en granite, un sol en bois brun, un sol marron et un placard à porte shaker.
Réalisation d'un grand bar de salon avec évier bohème en L et bois brun avec un évier encastré, un plan de travail en granite, un sol en bois brun, un sol marron et un placard à porte shaker.

Joshua Caldwell
Réalisation d'un grand bar de salon chalet en U et bois brun avec des tabourets, un placard avec porte à panneau encastré, une crédence grise, un sol en bois brun, un sol marron et un plan de travail marron.
Réalisation d'un grand bar de salon chalet en U et bois brun avec des tabourets, un placard avec porte à panneau encastré, une crédence grise, un sol en bois brun, un sol marron et un plan de travail marron.
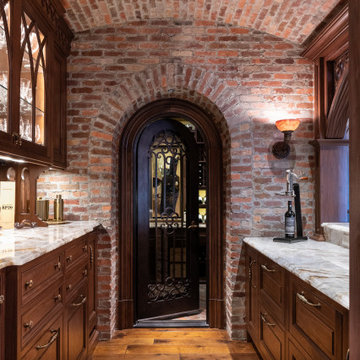
Inspiration pour un bar de salon sans évier parallèle traditionnel en bois brun de taille moyenne avec un placard avec porte à panneau surélevé, un sol en bois brun, un sol marron et un plan de travail gris.

The butler pantry allows small appliances to be kept plugged in and on the granite countertop. The drawers contain baking supplies for easy access to the mixer. A metal mesh front drawer keeps onions and potatoes. Also, a dedicated beverage fridge for the main floor of the house.
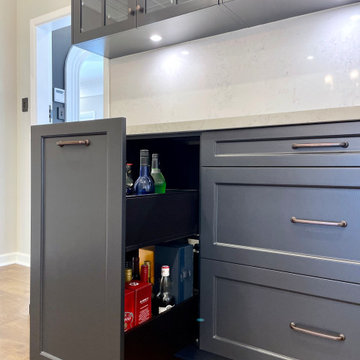
CLASSIC PROVINCIAL
- Custom designed home bar featuring an 'in-house' profile
- Hand painted 'brush strokes' finish
- Custom wine bottle holder
- Feature glass display doors, with full glass internals and recessed LED round lights
- 40mm mitred Talostone 'Carrara Classic' benchtop
- Talostone 'Carrara Classic' splashback
- Ornante 'rustic copper' handles and knobs
- Integrated bar fridge
- 1 x Integrated rollout bin
- Drinks caddy
- Blum hardware
Sheree Bounassif, Kitchens by Emanuel
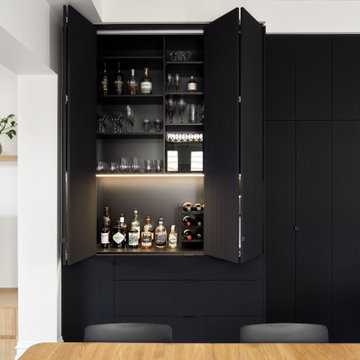
Black and timber are highlighted in this fabulous new kitchen and the bonus bar/storage hidden behind black cabinetry/joinery.
Réalisation d'un bar de salon design de taille moyenne avec un placard à porte plane, une crédence en céramique, un sol en ardoise et un sol noir.
Réalisation d'un bar de salon design de taille moyenne avec un placard à porte plane, une crédence en céramique, un sol en ardoise et un sol noir.

Custom built dry bar serves the living room and kitchen and features a liquor bottle roll-out shelf.
Beautiful Custom Cabinetry by Ayr Cabinet Co. Tile by Halsey Tile Co.; Hardwood Flooring by Hoosier Hardwood Floors, LLC; Lighting by Kendall Lighting Center; Design by Nanci Wirt of N. Wirt Design & Gallery; Images by Marie Martin Kinney; General Contracting by Martin Bros. Contracting, Inc.
Products: Bar and Murphy Bed Cabinets - Walnut stained custom cabinetry. Vicostone Quartz in Bella top on the bar. Glazzio/Magical Forest Collection in Crystal Lagoon tile on the bar backsplash.

Idées déco pour un petit bar de salon sans évier linéaire contemporain avec aucun évier ou lavabo, un placard à porte vitrée, des portes de placard blanches, un plan de travail en quartz modifié, une crédence bleue, une crédence en céramique, un sol en bois brun, un sol marron et un plan de travail gris.

This new home was built on an old lot in Dallas, TX in the Preston Hollow neighborhood. The new home is a little over 5,600 sq.ft. and features an expansive great room and a professional chef’s kitchen. This 100% brick exterior home was built with full-foam encapsulation for maximum energy performance. There is an immaculate courtyard enclosed by a 9' brick wall keeping their spool (spa/pool) private. Electric infrared radiant patio heaters and patio fans and of course a fireplace keep the courtyard comfortable no matter what time of year. A custom king and a half bed was built with steps at the end of the bed, making it easy for their dog Roxy, to get up on the bed. There are electrical outlets in the back of the bathroom drawers and a TV mounted on the wall behind the tub for convenience. The bathroom also has a steam shower with a digital thermostatic valve. The kitchen has two of everything, as it should, being a commercial chef's kitchen! The stainless vent hood, flanked by floating wooden shelves, draws your eyes to the center of this immaculate kitchen full of Bluestar Commercial appliances. There is also a wall oven with a warming drawer, a brick pizza oven, and an indoor churrasco grill. There are two refrigerators, one on either end of the expansive kitchen wall, making everything convenient. There are two islands; one with casual dining bar stools, as well as a built-in dining table and another for prepping food. At the top of the stairs is a good size landing for storage and family photos. There are two bedrooms, each with its own bathroom, as well as a movie room. What makes this home so special is the Casita! It has its own entrance off the common breezeway to the main house and courtyard. There is a full kitchen, a living area, an ADA compliant full bath, and a comfortable king bedroom. It’s perfect for friends staying the weekend or in-laws staying for a month.

Our Austin studio decided to go bold with this project by ensuring that each space had a unique identity in the Mid-Century Modern style bathroom, butler's pantry, and mudroom. We covered the bathroom walls and flooring with stylish beige and yellow tile that was cleverly installed to look like two different patterns. The mint cabinet and pink vanity reflect the mid-century color palette. The stylish knobs and fittings add an extra splash of fun to the bathroom.
The butler's pantry is located right behind the kitchen and serves multiple functions like storage, a study area, and a bar. We went with a moody blue color for the cabinets and included a raw wood open shelf to give depth and warmth to the space. We went with some gorgeous artistic tiles that create a bold, intriguing look in the space.
In the mudroom, we used siding materials to create a shiplap effect to create warmth and texture – a homage to the classic Mid-Century Modern design. We used the same blue from the butler's pantry to create a cohesive effect. The large mint cabinets add a lighter touch to the space.
---
Project designed by the Atomic Ranch featured modern designers at Breathe Design Studio. From their Austin design studio, they serve an eclectic and accomplished nationwide clientele including in Palm Springs, LA, and the San Francisco Bay Area.
For more about Breathe Design Studio, see here: https://www.breathedesignstudio.com/
To learn more about this project, see here: https://www.breathedesignstudio.com/atomic-ranch
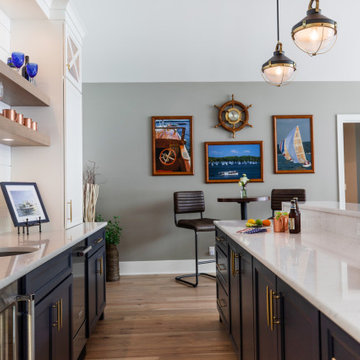
www.genevacabinet.com . . . Home bar on upper level of home, cabinetry by Medallion Cabinetry
Cette image montre un bar de salon avec évier parallèle marin de taille moyenne avec un évier encastré, un placard à porte plane, des portes de placard blanches, un plan de travail en quartz modifié, une crédence blanche, une crédence en lambris de bois, un sol en bois brun, un sol marron et un plan de travail blanc.
Cette image montre un bar de salon avec évier parallèle marin de taille moyenne avec un évier encastré, un placard à porte plane, des portes de placard blanches, un plan de travail en quartz modifié, une crédence blanche, une crédence en lambris de bois, un sol en bois brun, un sol marron et un plan de travail blanc.

Idée de décoration pour un bar de salon marin en U de taille moyenne avec des tabourets, un placard à porte vitrée, des portes de placard blanches, un plan de travail en quartz, une crédence bleue, un sol en bois brun, un sol marron et un plan de travail blanc.

Rustic single-wall kitchenette with white shaker cabinetry and black countertops, white wood wall paneling, exposed wood shelving and ceiling beams, and medium hardwood flooring.

We opened up the wall between the kitchen and a guest bedroom. This new bar/sitting area used to be the bedroom.
We used textured wallpaper, and walnut countertop, floating shelf to warm up the space.
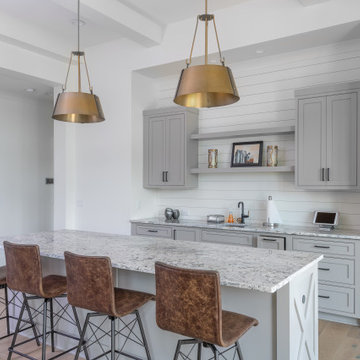
Cette image montre un bar de salon parallèle traditionnel avec un évier encastré, un placard à porte shaker, des portes de placard grises, une crédence blanche, une crédence en lambris de bois, un sol en bois brun, un sol marron et un plan de travail gris.

Inspiration pour un bar de salon sans évier linéaire avec aucun évier ou lavabo, un placard à porte shaker, des portes de placards vertess, un plan de travail en bois, une crédence blanche, une crédence en céramique, un sol en bois brun, un sol marron et un plan de travail marron.

Inspiration pour un bar de salon sans évier linéaire design avec un placard à porte plane, des portes de placards vertess, une crédence miroir, un sol en bois brun, un sol marron et un plan de travail blanc.
Idées déco de bars de salon avec un sol en bois brun et un sol en ardoise
8