Idées déco de bars de salon avec un sol en bois brun et un sol en brique
Trier par :
Budget
Trier par:Populaires du jour
41 - 60 sur 7 417 photos
1 sur 3
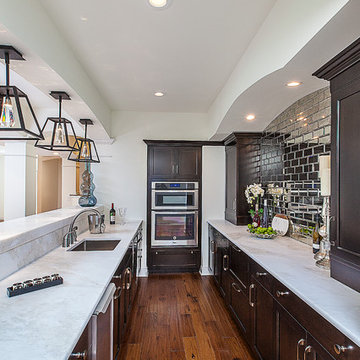
What was once an empty unfinished 2,400 sq. ft. basement is now a luxurious entertaining space. This newly renovated walkout basement features segmental arches that bring architecture and character. In the basement bar, the modern antique mirror tile backsplash runs countertop to ceiling. Two inch thick marble countertops give a strong presence. Beautiful dark Java Wood-Mode cabinets with a transitional style door finish off the bar area. New appliances such an ice maker, dishwasher, and a beverage refrigerator have been installed and add contemporary function. Unique pendant lights with crystal bulbs add to the bling that sets this bar apart.The entertainment experience is rounded out with the addition of a game area and a TV viewing area, complete with a direct vent fireplace. Mirrored French doors flank the fireplace opening into small closets. The dining area design is the embodiment of leisure and modern sophistication, as the engineered hickory hardwood carries through the finished basement and ties the look together. The basement exercise room is finished off with paneled wood plank walls and home gym horsemats for the flooring. The space will welcome guests and serve as a luxurious retreat for friends and family for years to come.
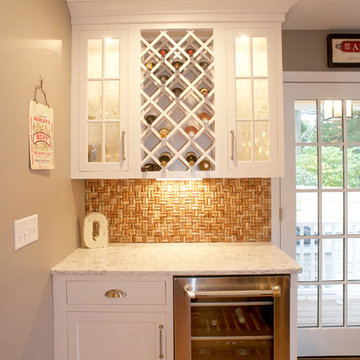
This beverage center located in the kitchen creates a separate space and additional storage for the families wine collection and beverage.
Exemple d'un petit bar de salon sans évier linéaire bord de mer avec un placard à porte vitrée, des portes de placard blanches, un plan de travail en quartz modifié, une crédence orange, un sol en bois brun et un plan de travail blanc.
Exemple d'un petit bar de salon sans évier linéaire bord de mer avec un placard à porte vitrée, des portes de placard blanches, un plan de travail en quartz modifié, une crédence orange, un sol en bois brun et un plan de travail blanc.

Stoffer Photography
Exemple d'un bar de salon linéaire chic de taille moyenne avec un placard avec porte à panneau encastré, des portes de placard bleues, un plan de travail en bois, un sol en bois brun et un sol marron.
Exemple d'un bar de salon linéaire chic de taille moyenne avec un placard avec porte à panneau encastré, des portes de placard bleues, un plan de travail en bois, un sol en bois brun et un sol marron.
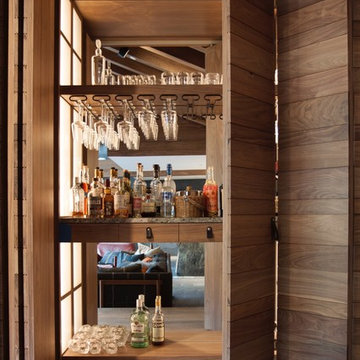
Francisco Cortina / Raquel Hernández
Exemple d'un très grand bar de salon moderne en bois brun avec aucun évier ou lavabo, plan de travail en marbre, une crédence miroir et un sol en bois brun.
Exemple d'un très grand bar de salon moderne en bois brun avec aucun évier ou lavabo, plan de travail en marbre, une crédence miroir et un sol en bois brun.

Exemple d'un petit bar de salon chic en U et bois foncé avec des tabourets, un évier posé, un placard avec porte à panneau encastré, un plan de travail en granite, une crédence marron, une crédence en céramique, un sol en bois brun et un sol marron.
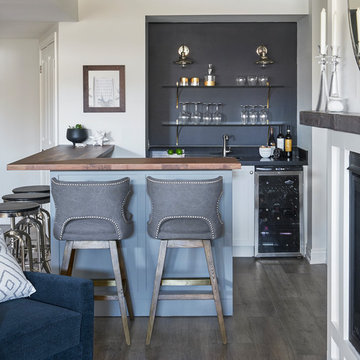
Stephani Buchman Photography
Cette image montre un bar de salon traditionnel avec un plan de travail en bois, une crédence grise, un sol en bois brun, un sol marron et un plan de travail marron.
Cette image montre un bar de salon traditionnel avec un plan de travail en bois, une crédence grise, un sol en bois brun, un sol marron et un plan de travail marron.
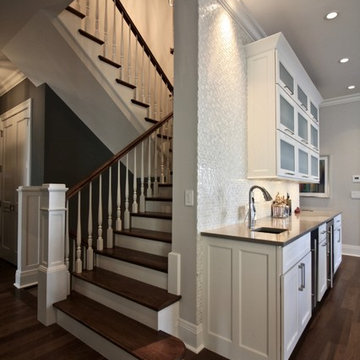
Exemple d'un grand bar de salon avec évier chic en L avec un évier encastré, un placard à porte vitrée, des portes de placard blanches, un plan de travail en quartz modifié, une crédence blanche, une crédence en carreau de verre, un sol en bois brun et un sol marron.

Joe Kwon Photography
Cette image montre un bar de salon avec évier linéaire traditionnel de taille moyenne avec un évier encastré, un placard à porte affleurante, des portes de placard grises, un plan de travail en quartz modifié, une crédence grise, une crédence en marbre, un sol en bois brun et un sol marron.
Cette image montre un bar de salon avec évier linéaire traditionnel de taille moyenne avec un évier encastré, un placard à porte affleurante, des portes de placard grises, un plan de travail en quartz modifié, une crédence grise, une crédence en marbre, un sol en bois brun et un sol marron.
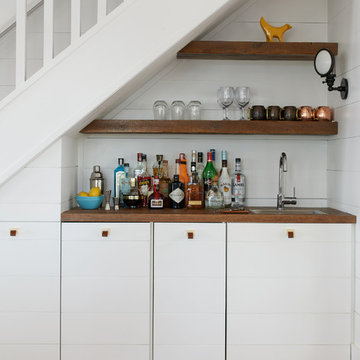
Cette photo montre un petit bar de salon avec évier linéaire bord de mer avec un plan de travail en bois, une crédence blanche, un sol en bois brun, un sol marron, un plan de travail marron, un placard à porte plane et des portes de placard blanches.

One of our favorite 2016 projects, this standard builder grade home got a truly custom look after bringing in our design team to help with original built-in designs for the bar and media cabinet. Changing up the standard light fixtures made a big POP and of course all the finishing details in the rugs, window treatments, artwork, furniture and accessories made this house feel like Home.
If you're looking for a current, chic and elegant home to call your own please give us a call!
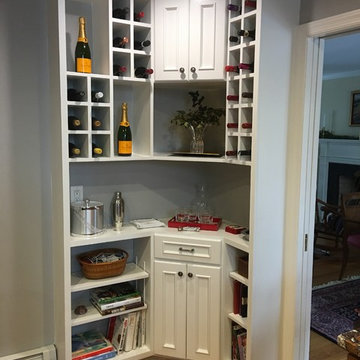
Inspiration pour un bar de salon avec évier traditionnel en L de taille moyenne avec aucun évier ou lavabo, un placard à porte affleurante, des portes de placard blanches, un plan de travail en bois, un sol en bois brun et un sol marron.

pantry, floating shelves,
Inspiration pour un bar de salon avec évier linéaire traditionnel de taille moyenne avec un évier encastré, des portes de placard grises, un plan de travail en bois, une crédence grise, une crédence en carreau de verre, un sol en bois brun, un plan de travail marron et un placard à porte shaker.
Inspiration pour un bar de salon avec évier linéaire traditionnel de taille moyenne avec un évier encastré, des portes de placard grises, un plan de travail en bois, une crédence grise, une crédence en carreau de verre, un sol en bois brun, un plan de travail marron et un placard à porte shaker.
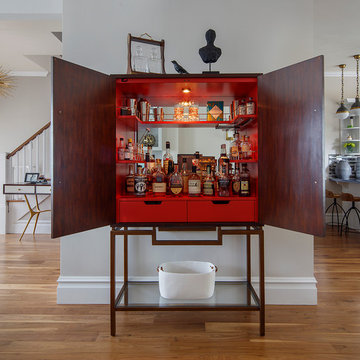
Cette image montre un bar de salon traditionnel avec des portes de placard rouges et un sol en bois brun.
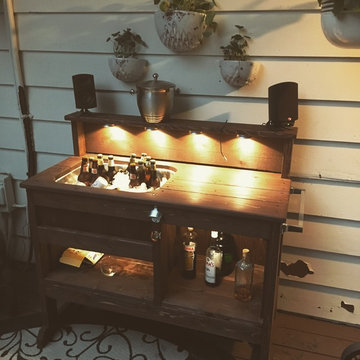
Outdoor cedar bar. Includes stainless steel ice bucket,bottle opener,towel bar, led lighting, and ample storage.
Exemple d'un petit bar de salon avec évier linéaire craftsman avec un évier encastré, un plan de travail en bois, un sol en bois brun et un sol marron.
Exemple d'un petit bar de salon avec évier linéaire craftsman avec un évier encastré, un plan de travail en bois, un sol en bois brun et un sol marron.
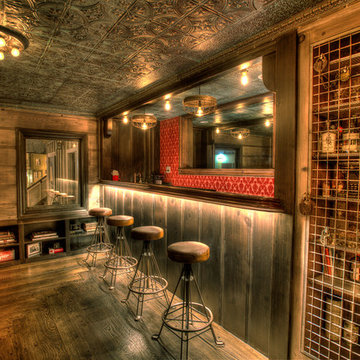
Len Schneyder
Cette image montre un bar de salon chalet de taille moyenne avec des tabourets, un placard avec porte à panneau encastré, des portes de placard marrons, un plan de travail en bois, une crédence rouge et un sol en bois brun.
Cette image montre un bar de salon chalet de taille moyenne avec des tabourets, un placard avec porte à panneau encastré, des portes de placard marrons, un plan de travail en bois, une crédence rouge et un sol en bois brun.
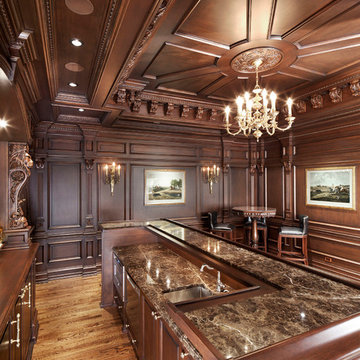
Cette photo montre un grand bar de salon victorien en U avec des tabourets, un évier encastré, un placard avec porte à panneau surélevé, des portes de placard marrons, un plan de travail en granite, un sol en bois brun, un sol marron et un plan de travail marron.
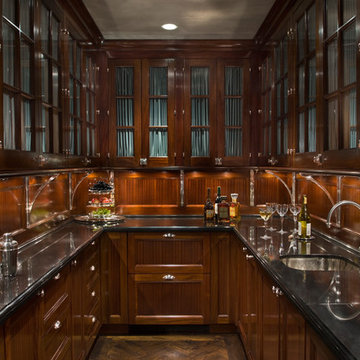
The mahogany wood paneling in the Wet Bar has been French polished by hand to create a visibly stunning finish that is also wonderful to touch.
Historic New York City Townhouse | Renovation by Brian O'Keefe Architect, PC, with Interior Design by Richard Keith Langham
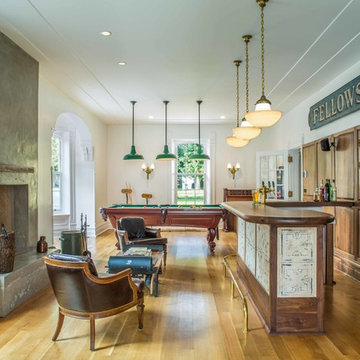
Photography: Sean McBride
Idées déco pour un grand bar de salon parallèle classique en bois brun avec un plan de travail en bois, un sol en bois brun, des tabourets, une crédence marron, un sol marron et un plan de travail marron.
Idées déco pour un grand bar de salon parallèle classique en bois brun avec un plan de travail en bois, un sol en bois brun, des tabourets, une crédence marron, un sol marron et un plan de travail marron.

Custom bar cabinet designed to display the ship model built by the client's father. THe wine racking is reminiscent of waves and the ship lap siding adds a nautical flair.
Photo: Tracy Witherspoon

This client approached us to help her redesign her kitchen. It turned out to be a redesign of their spacious kitchen, informal dining, wet bar, work desk & pantry. Our design started with the clean-up of some intrusive structure. We were able to replace a dropped beam and post with a larger flush beam and removed and intrusively placed post. This simple structural change opened up more design opportunities and helped the areas flow easily between one another.
Special attention was applied to the show stopping stained gray kitchen island which became the focal point of the kitchen. The previous L-shaped was lined with columns and arches visually closing itself and its users off from the living and dining areas nearby. The owner was able to source a beautiful one piece slab of honed Vermont white danby marble for the island. This spacious island provides generous seating for 4-5 people and plenty of space for cooking prep and clean up. After removing the arches from the island area we did not want to clutter up the space, so two lantern fixtures from Circa lighting were selected to add an eye attracting detail as well as task lighting.
The island isn’t the only pageant winner in this kitchen, the range wall has plenty to look at with the Wolf cook top, the custom vent hood, by Modern-Aire, and classic Carrera marble subway tile back splash and the perimeter counter top of honed absolute black granite.
Phoography: Tina Colebrook
Idées déco de bars de salon avec un sol en bois brun et un sol en brique
3