Idées déco de bars de salon avec un sol en bois brun et un sol en calcaire
Trier par :
Budget
Trier par:Populaires du jour
141 - 160 sur 7 561 photos
1 sur 3
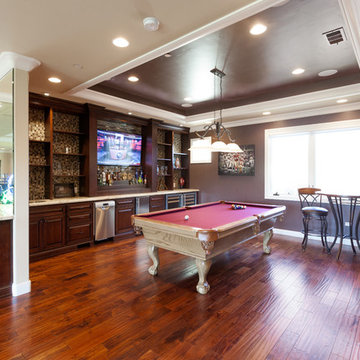
Cette image montre un très grand bar de salon avec évier linéaire traditionnel en bois foncé avec un évier encastré, un placard à porte affleurante, un plan de travail en granite, une crédence multicolore, une crédence en mosaïque et un sol en bois brun.
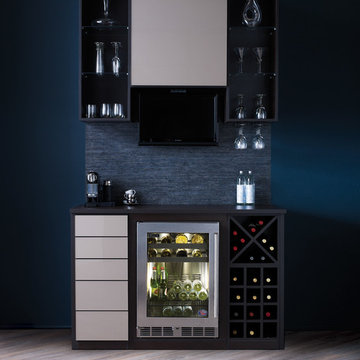
Elegant Wine Bar with Drop-Down Television
Idée de décoration pour un petit bar de salon linéaire design avec un sol en bois brun, aucun évier ou lavabo, un placard à porte shaker, des portes de placard blanches et un plan de travail en bois.
Idée de décoration pour un petit bar de salon linéaire design avec un sol en bois brun, aucun évier ou lavabo, un placard à porte shaker, des portes de placard blanches et un plan de travail en bois.
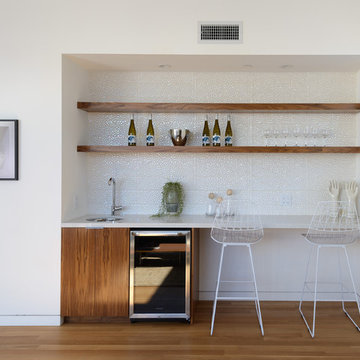
New construction, completed in 2013
Photograph by Geoff Captain Studios
Cette photo montre un petit bar de salon linéaire tendance en bois foncé avec un sol en bois brun, des tabourets, un placard à porte plane, une crédence blanche et un sol marron.
Cette photo montre un petit bar de salon linéaire tendance en bois foncé avec un sol en bois brun, des tabourets, un placard à porte plane, une crédence blanche et un sol marron.
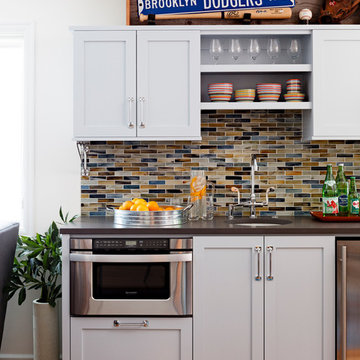
Mosaik Design & Remodeling recently completed a basement remodel in Portland’s SW Vista Hills neighborhood that helped a family of four reclaim 1,700 unused square feet. Now there's a comfortable, industrial chic living space that appeals to the entire family and gets maximum use.
Lincoln Barbour Photo
www.lincolnbarbour.com

Réalisation d'un petit bar de salon sans évier linéaire urbain en bois clair avec un placard avec porte à panneau surélevé, un plan de travail en granite, une crédence en bois, un sol en bois brun et un plan de travail blanc.
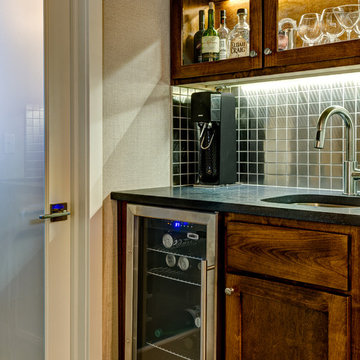
Idée de décoration pour un petit bar de salon avec évier linéaire design en bois brun avec un évier encastré, un placard à porte shaker, un plan de travail en stéatite, une crédence en dalle métallique et un sol en bois brun.
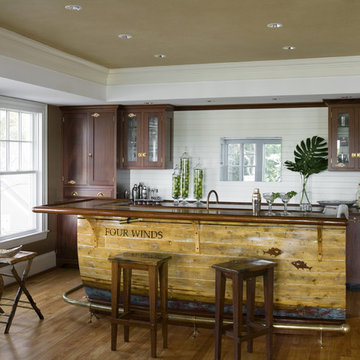
Renovated to accommodate a family of eight, this oceanfront home proudly overlooks the gateway to Marblehead Neck. This renovation preserves and highlights the character and charm of the existing circa 1900 gambrel while providing comfortable living for this large family. The finished product is a unique combination of fresh traditional, as exemplified by the contrast of the pool house interior and exterior.
Photo Credit: Eric Roth
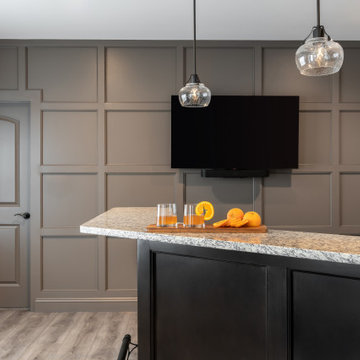
Inspiration pour un bar de salon avec évier traditionnel en L de taille moyenne avec un évier encastré, un placard à porte shaker, des portes de placard grises, un plan de travail en quartz modifié, un sol en bois brun, un sol gris et un plan de travail gris.
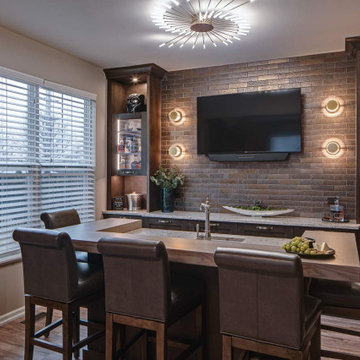
The objectives were:
Make better use of the dining room – create a space ideal for informal gatherings
Create a display space that is Marvel Spectacular-worthy
Create a wow-worthy focal point that is visible as guests walk in the front door
Incorporate a sink into the bar
Plenty of storage
Incorporate the client’s custom “barrel” secret mini bar into the design
Design challenges we solved for:
Make the two areas feel as one
Provide enough support for the bar’s thick wood-top so that it would not need legs that would interfere with the seating area
Find a way to incorporate as much bar seating as possible
Make the room’s finishes flow with the rest of the house
THE RENEWED SPACE
Design solutions:
Add open cabinets on the back bar wall with lights and display sections – this ties the bar area to the open display cabinets
Back bar wall base cabinets provide lots of storage
U-shaped island allows for more seating
Custom shelving adjustable to accommodate a wide range of collectibles
Finishes that tie into the secret barrel bar integrate nicely with the rest of the house
Transforming the former dining room area into a bar with lots of display shelving gives the clients a new, functional gathering place that reflects their personal style. It feels more fun and modern, and it feels more like “them.” After all, this is their own special area in their own home and it’s a perfect place for hanging out with friends.
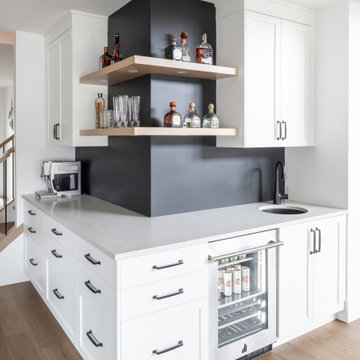
Given the clients’ fondness for entertaining, we incorporated a bar area and a dedicated coffee station in the kitchen. These new features complemented the overall design, making it functional and stylish for socializing.

Bar unit
Cette image montre un bar de salon avec évier linéaire design avec un évier encastré, des portes de placards vertess, plan de travail en marbre, une crédence multicolore, une crédence en marbre, un sol en bois brun, un sol marron et un plan de travail multicolore.
Cette image montre un bar de salon avec évier linéaire design avec un évier encastré, des portes de placards vertess, plan de travail en marbre, une crédence multicolore, une crédence en marbre, un sol en bois brun, un sol marron et un plan de travail multicolore.

Our St. Pete studio designed this stunning pied-à-terre for a couple looking for a luxurious retreat in the city. Our studio went all out with colors, textures, and materials that evoke five-star luxury and comfort in keeping with their request for a resort-like home with modern amenities. In the vestibule that the elevator opens to, we used a stylish black and beige palm leaf patterned wallpaper that evokes the joys of Gulf Coast living. In the adjoining foyer, we used stylish wainscoting to create depth and personality to the space, continuing the millwork into the dining area.
We added bold emerald green velvet chairs in the dining room, giving them a charming appeal. A stunning chandelier creates a sharp focal point, and an artistic fawn sculpture makes for a great conversation starter around the dining table. We ensured that the elegant green tone continued into the stunning kitchen and cozy breakfast nook through the beautiful kitchen island and furnishings. In the powder room, too, we went with a stylish black and white wallpaper and green vanity, which adds elegance and luxe to the space. In the bedrooms, we used a calm, neutral tone with soft furnishings and light colors that induce relaxation and rest.
---
Pamela Harvey Interiors offers interior design services in St. Petersburg and Tampa, and throughout Florida's Suncoast area, from Tarpon Springs to Naples, including Bradenton, Lakewood Ranch, and Sarasota.
For more about Pamela Harvey Interiors, see here: https://www.pamelaharveyinteriors.com/
To learn more about this project, see here:
https://www.pamelaharveyinteriors.com/portfolio-galleries/chic-modern-sarasota-condo
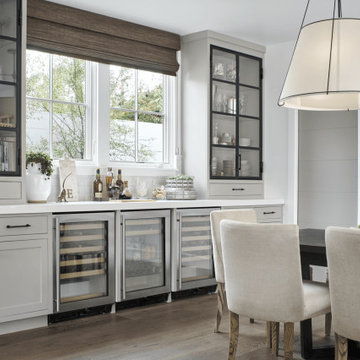
Cette photo montre un grand bar de salon bord de mer avec un sol en bois brun et un sol marron.

Our Austin studio decided to go bold with this project by ensuring that each space had a unique identity in the Mid-Century Modern style bathroom, butler's pantry, and mudroom. We covered the bathroom walls and flooring with stylish beige and yellow tile that was cleverly installed to look like two different patterns. The mint cabinet and pink vanity reflect the mid-century color palette. The stylish knobs and fittings add an extra splash of fun to the bathroom.
The butler's pantry is located right behind the kitchen and serves multiple functions like storage, a study area, and a bar. We went with a moody blue color for the cabinets and included a raw wood open shelf to give depth and warmth to the space. We went with some gorgeous artistic tiles that create a bold, intriguing look in the space.
In the mudroom, we used siding materials to create a shiplap effect to create warmth and texture – a homage to the classic Mid-Century Modern design. We used the same blue from the butler's pantry to create a cohesive effect. The large mint cabinets add a lighter touch to the space.
---
Project designed by the Atomic Ranch featured modern designers at Breathe Design Studio. From their Austin design studio, they serve an eclectic and accomplished nationwide clientele including in Palm Springs, LA, and the San Francisco Bay Area.
For more about Breathe Design Studio, see here: https://www.breathedesignstudio.com/
To learn more about this project, see here: https://www.breathedesignstudio.com/atomic-ranch
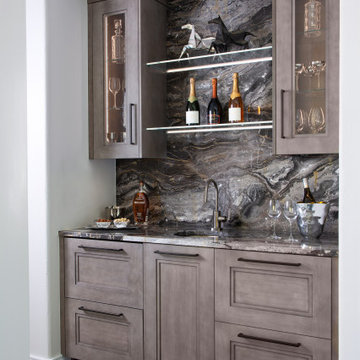
This handsome modern craftsman kitchen features Rutt’s door style by the same name, Modern Craftsman, for a look that is both timeless and contemporary. Features include open shelving, oversized island, and a wet bar in the living area.
design by Kitchen Distributors
photos by Emily Minton Redfield Photography

Fantastic project, client, and builder. Could not be happier with this modern beach home. Love the combination of wood, white, and black with beautiful glass accents all throughout.
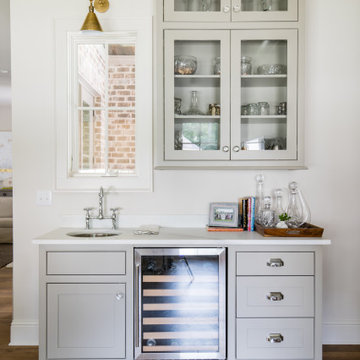
Réalisation d'un bar de salon avec évier linéaire tradition avec un évier encastré, un placard à porte vitrée, des portes de placard grises, un sol en bois brun et un plan de travail blanc.

Woodharbor Custom Cabinetry
Cette photo montre un petit bar de salon avec évier linéaire chic avec un évier encastré, des portes de placard grises, un plan de travail en bois, un placard avec porte à panneau encastré, une crédence multicolore, une crédence en mosaïque, un sol en bois brun, un sol marron et un plan de travail marron.
Cette photo montre un petit bar de salon avec évier linéaire chic avec un évier encastré, des portes de placard grises, un plan de travail en bois, un placard avec porte à panneau encastré, une crédence multicolore, une crédence en mosaïque, un sol en bois brun, un sol marron et un plan de travail marron.
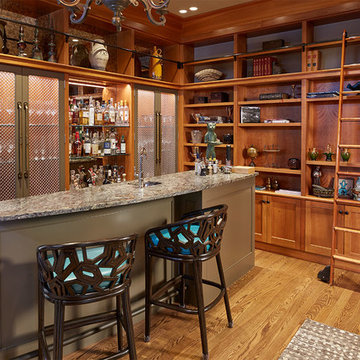
Patrick Barta Photography
Cette photo montre un bar de salon chic en U de taille moyenne avec des tabourets, un évier encastré, un placard sans porte, des portes de placard marrons, un plan de travail en granite, un sol en bois brun, un sol marron et un plan de travail multicolore.
Cette photo montre un bar de salon chic en U de taille moyenne avec des tabourets, un évier encastré, un placard sans porte, des portes de placard marrons, un plan de travail en granite, un sol en bois brun, un sol marron et un plan de travail multicolore.
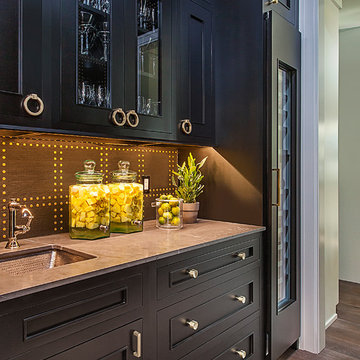
Black cabinets, grass cloth wallcovering, wine frig, gold hardware
Cette image montre un bar de salon avec évier linéaire traditionnel de taille moyenne avec un évier encastré, un placard avec porte à panneau encastré, des portes de placard noires, un sol en bois brun, un sol marron et un plan de travail marron.
Cette image montre un bar de salon avec évier linéaire traditionnel de taille moyenne avec un évier encastré, un placard avec porte à panneau encastré, des portes de placard noires, un sol en bois brun, un sol marron et un plan de travail marron.
Idées déco de bars de salon avec un sol en bois brun et un sol en calcaire
8