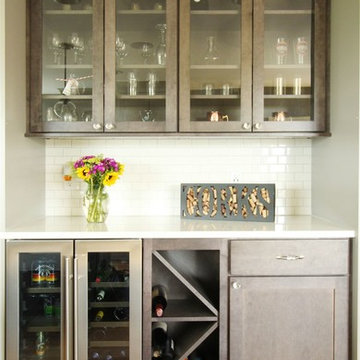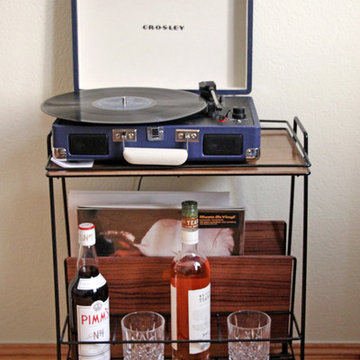Idées déco de bars de salon avec un sol en bois brun
Trier par :
Budget
Trier par:Populaires du jour
1 - 20 sur 67 photos
1 sur 3
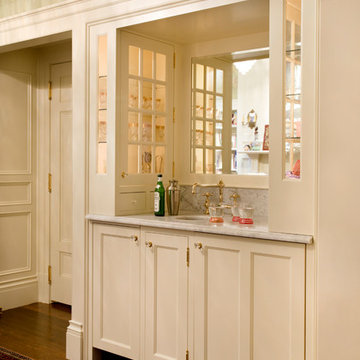
Eric Roth Photography
Cette photo montre un petit bar de salon avec évier linéaire chic avec un évier encastré, un placard avec porte à panneau encastré, des portes de placard blanches et un sol en bois brun.
Cette photo montre un petit bar de salon avec évier linéaire chic avec un évier encastré, un placard avec porte à panneau encastré, des portes de placard blanches et un sol en bois brun.

Aménagement d'un petit bar de salon avec évier linéaire classique avec un évier encastré, un placard à porte shaker, des portes de placard noires, un plan de travail en quartz modifié, une crédence blanche, une crédence en céramique, un sol en bois brun, un sol marron et un plan de travail gris.
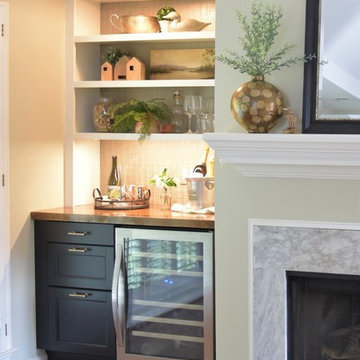
Inspiration pour un petit bar de salon traditionnel avec un sol en bois brun et un sol marron.
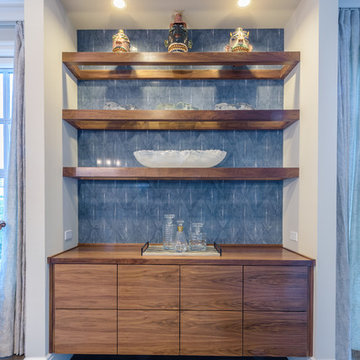
Design/Build: RPCD, Inc.
All Photos © Mike Healey Photography
Idée de décoration pour un bar de salon linéaire tradition en bois brun de taille moyenne avec aucun évier ou lavabo, un placard à porte plane, un plan de travail en bois, une crédence bleue, une crédence en céramique, un sol en bois brun, un sol marron et un plan de travail marron.
Idée de décoration pour un bar de salon linéaire tradition en bois brun de taille moyenne avec aucun évier ou lavabo, un placard à porte plane, un plan de travail en bois, une crédence bleue, une crédence en céramique, un sol en bois brun, un sol marron et un plan de travail marron.
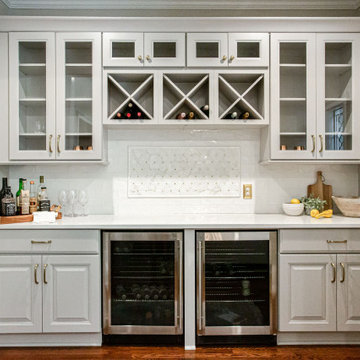
The bar was closed off and felt very dated. By removing the wall and sticking with a soft gray, cream and pops of gold dramatically improved the space.
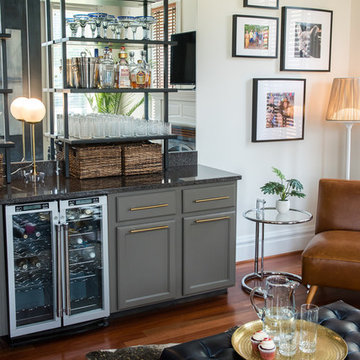
This room with no apparent purpose and an overabundance of kitchen cabinetry was transformed into a fun, modern conversational bar area. A tall mirror back-splash bounces light throughout the space and showcases the homeowner's glassware & liqueurs on tall wall-mounted standing shelves.
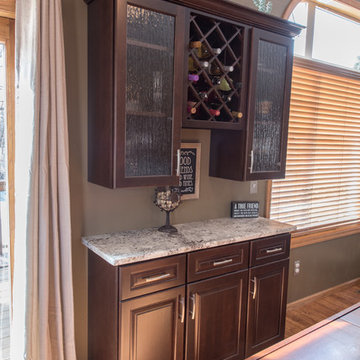
Réalisation d'un petit bar de salon linéaire tradition en bois foncé avec aucun évier ou lavabo, un placard avec porte à panneau surélevé, un plan de travail en granite et un sol en bois brun.

Cute Little Bar tucked away in a corner
Inspiration pour un petit bar de salon marin avec un placard à porte shaker, des portes de placard blanches, un plan de travail en granite, une crédence blanche, une crédence en bois et un sol en bois brun.
Inspiration pour un petit bar de salon marin avec un placard à porte shaker, des portes de placard blanches, un plan de travail en granite, une crédence blanche, une crédence en bois et un sol en bois brun.
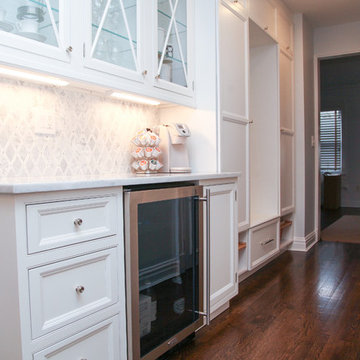
Exemple d'un bar de salon linéaire exotique de taille moyenne avec aucun évier ou lavabo, un placard avec porte à panneau encastré, des portes de placard blanches, plan de travail en marbre, une crédence grise, une crédence en carrelage de pierre et un sol en bois brun.
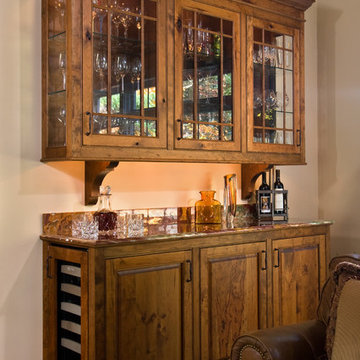
A custom cabinetry dry bar sits perfectly on the short wall of the new addition, and gives ample space for all of the homeowners needs without crowding the space. Clever tricks, such as tucking the wine storage cooler on the side of the lower cabinet, mean extra space for glassware and storage.
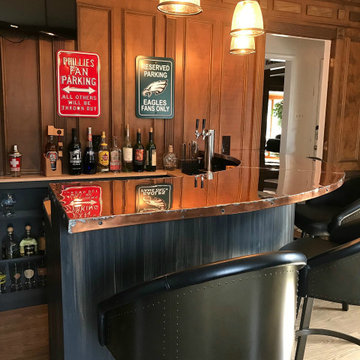
Idée de décoration pour un petit bar de salon urbain en U avec des tabourets, un placard sans porte, des portes de placard noires, un plan de travail en cuivre, une crédence en bois, un sol en bois brun et un plan de travail orange.
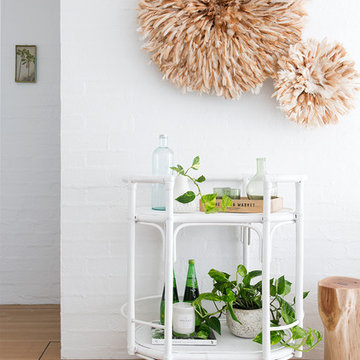
Louise Roche - Villa Styling
Idée de décoration pour un bar de salon marin avec un chariot mini-bar, un sol en bois brun et un sol marron.
Idée de décoration pour un bar de salon marin avec un chariot mini-bar, un sol en bois brun et un sol marron.
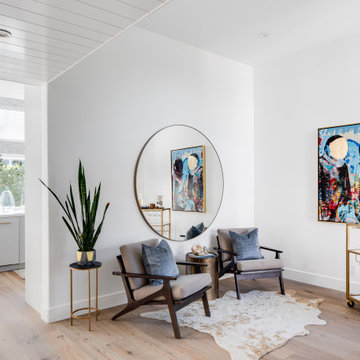
This home bar is a quaint and simple space to grab a drink and a chat with friends. Fun art dresses this space up and an oversized brass mirror makes it balanced while reflecting natural light.
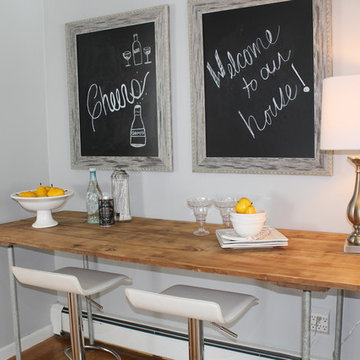
Idée de décoration pour un petit bar de salon linéaire tradition avec des tabourets, un plan de travail en bois et un sol en bois brun.
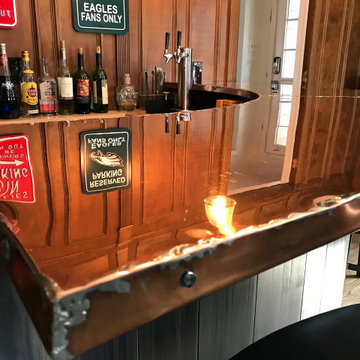
Cette image montre un petit bar de salon urbain en U avec des tabourets, un placard sans porte, des portes de placard noires, un plan de travail en cuivre, une crédence en bois, un sol en bois brun et un plan de travail orange.
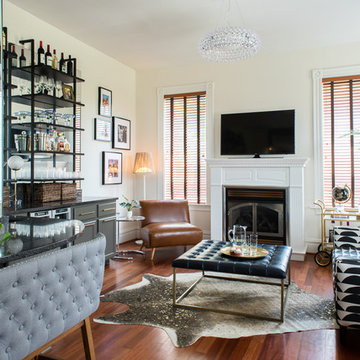
This room with no apparent purpose and an overabundance of kitchen cabinetry was transformed into a fun, modern conversational bar area. A tall mirror back-splash bounces light throughout the space and showcases the homeowner's glassware & liqueurs on tall wall-mounted standing shelves.
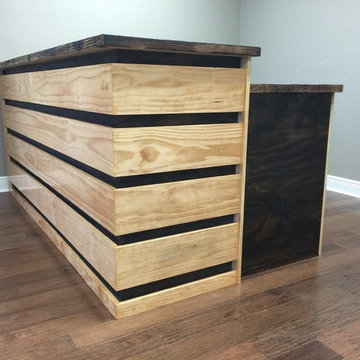
Idée de décoration pour un petit bar de salon linéaire urbain avec un sol en bois brun et un sol marron.
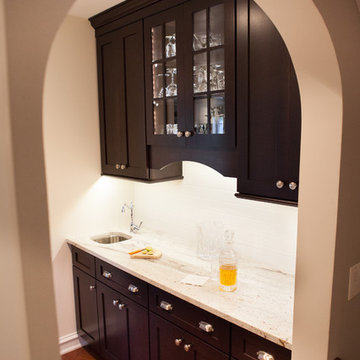
The design challenge was to enhance the square footage, flow and livability in this 1,442 sf 1930’s Tudor style brick house for a growing family of four. A two story 1,000 sf addition was the solution proposed by the design team at Advance Design Studio, Ltd. The new addition provided enough space to add a new kitchen and eating area with a butler pantry, a food pantry, a powder room and a mud room on the lower level, and a new master suite on the upper level.
The family envisioned a bright and airy white classically styled kitchen accented with espresso in keeping with the 1930’s style architecture of the home. Subway tile and timely glass accents add to the classic charm of the crisp white craftsman style cabinetry and sparkling chrome accents. Clean lines in the white farmhouse sink and the handsome bridge faucet in polished nickel make a vintage statement. River white granite on the generous new island makes for a fantastic gathering place for family and friends and gives ample casual seating. Dark stained oak floors extend to the new butler’s pantry and powder room, and throughout the first floor making a cohesive statement throughout. Classic arched doorways were added to showcase the home’s period details.
On the upper level, the newly expanded garage space nestles below an expansive new master suite complete with a spectacular bath retreat and closet space and an impressively vaulted ceiling. The soothing master getaway is bathed in soft gray tones with painted cabinets and amazing “fantasy” granite that reminds one of beach vacations. The floor mimics a wood feel underfoot with a gray textured porcelain tile and the spacious glass shower boasts delicate glass accents and a basket weave tile floor. Sparkling fixtures rest like fine jewelry completing the space.
The vaulted ceiling throughout the master suite lends to the spacious feel as does the archway leading to the expansive master closet. An elegant bank of 6 windows floats above the bed, bathing the space in light.
Photo Credits- Joe Nowak
Idées déco de bars de salon avec un sol en bois brun
1
