Idées déco de bars de salon avec parquet peint et un sol en calcaire
Trier par :
Budget
Trier par:Populaires du jour
1 - 20 sur 350 photos
1 sur 3
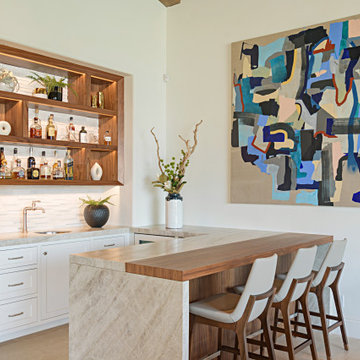
Modern Mediterranean open bar with a combination of walnut wood and antiqued Taj Mahal Quartz Stone. White Marble 3 dimensional stone backspash. The walnut wood shelves are edge lit with LED strips. Furniture and decor by Clutch Modern

Exemple d'un bar de salon parallèle moderne de taille moyenne avec des tabourets, des portes de placard noires, un plan de travail en onyx, parquet peint, un sol noir et un placard sans porte.
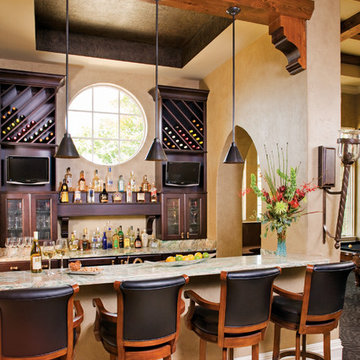
Aménagement d'un grand bar de salon parallèle méditerranéen en bois foncé avec des tabourets, un placard à porte vitrée, un plan de travail en granite et un sol en calcaire.

Peter VonDeLinde Visuals
Aménagement d'un bar de salon avec évier linéaire bord de mer en bois clair de taille moyenne avec un placard à porte plane, un plan de travail en quartz modifié, une crédence beige, une crédence en dalle de pierre, un sol en calcaire et un sol beige.
Aménagement d'un bar de salon avec évier linéaire bord de mer en bois clair de taille moyenne avec un placard à porte plane, un plan de travail en quartz modifié, une crédence beige, une crédence en dalle de pierre, un sol en calcaire et un sol beige.
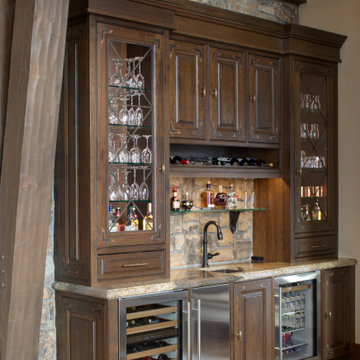
Great Room bar with masculine details including copper accents, iron shelf brackets, thick countertop edge detail, and stained wood cabinetry.
Inspiration pour un bar de salon avec évier linéaire traditionnel en bois brun avec un évier encastré, un placard à porte affleurante, un plan de travail en granite, une crédence beige, un sol en calcaire, un sol blanc et un plan de travail beige.
Inspiration pour un bar de salon avec évier linéaire traditionnel en bois brun avec un évier encastré, un placard à porte affleurante, un plan de travail en granite, une crédence beige, un sol en calcaire, un sol blanc et un plan de travail beige.

Idées déco pour un grand bar de salon parallèle contemporain en bois brun avec un placard sans porte, un plan de travail en granite, une crédence miroir, un sol en calcaire, un sol beige et des tabourets.

Photo: Everett & Soule
Cette photo montre un très grand bar de salon linéaire montagne en bois foncé avec des tabourets, un plan de travail en stéatite, une crédence marron, une crédence en bois et un sol en calcaire.
Cette photo montre un très grand bar de salon linéaire montagne en bois foncé avec des tabourets, un plan de travail en stéatite, une crédence marron, une crédence en bois et un sol en calcaire.
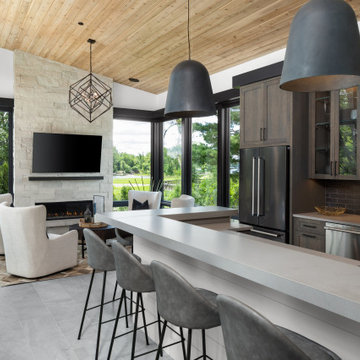
This Minnesota Artisan Tour showcase home features three exceptional natural stone fireplaces. A custom blend of ORIJIN STONE's Alder™ Split Face Limestone is paired with custom Indiana Limestone for the oversized hearths. Minnetrista, MN residence.
MASONRY: SJB Masonry + Concrete
BUILDER: Denali Custom Homes, Inc.
PHOTOGRAPHY: Landmark Photography

Full home bar with industrial style in Snaidero italian cabinetry utilizing LOFT collection by Michele Marcon. Melamine cabinets in Pewter and Tundra Elm finish. Quartz and stainless steel appliance including icemaker and undermount wine cooler. Backsplash in distressed mirror tiles with glass wall units with metal framing. Shelves in pewter iron.
Photo: Cason Graye Homes

Réalisation d'un grand bar de salon avec évier linéaire champêtre avec un évier encastré, un placard avec porte à panneau encastré, des portes de placard blanches, un plan de travail en surface solide, une crédence blanche, un sol en calcaire, un sol gris et un plan de travail gris.
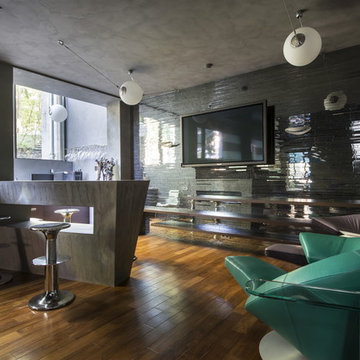
Cette photo montre un bar de salon linéaire tendance de taille moyenne avec des tabourets et parquet peint.
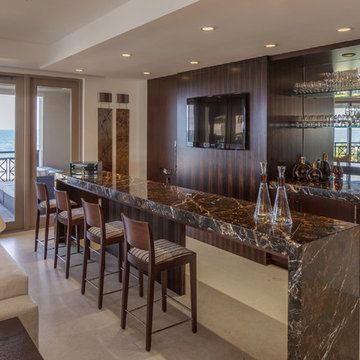
Bar area in large open floor plan social space. Details include custom-made 10-foot freestanding Michelangelo marble bar, Macassar ebony bar accents and shelves, zebrawood wall paneling with a flat-panel LED television.

Exemple d'un grand bar de salon moderne en U et bois brun avec des tabourets, un évier encastré, un placard à porte vitrée, un plan de travail en surface solide, une crédence blanche, parquet peint et un sol marron.

Embarking on the design journey of Wabi Sabi Refuge, I immersed myself in the profound quest for tranquility and harmony. This project became a testament to the pursuit of a tranquil haven that stirs a deep sense of calm within. Guided by the essence of wabi-sabi, my intention was to curate Wabi Sabi Refuge as a sacred space that nurtures an ethereal atmosphere, summoning a sincere connection with the surrounding world. Deliberate choices of muted hues and minimalist elements foster an environment of uncluttered serenity, encouraging introspection and contemplation. Embracing the innate imperfections and distinctive qualities of the carefully selected materials and objects added an exquisite touch of organic allure, instilling an authentic reverence for the beauty inherent in nature's creations. Wabi Sabi Refuge serves as a sanctuary, an evocative invitation for visitors to embrace the sublime simplicity, find solace in the imperfect, and uncover the profound and tranquil beauty that wabi-sabi unveils.
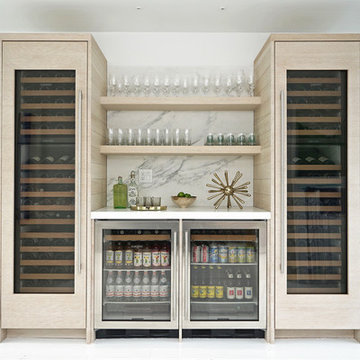
The rift cut oak was carried into the entertainment bar and used to front the twin Sub Zero wine columns which frame the floating shelves and statuary marble backsplash. Nano glass was used for the countertops for enhanced durability. The overall effect is clean, light and white while still remaining warm and welcoming in a timeless fashion.
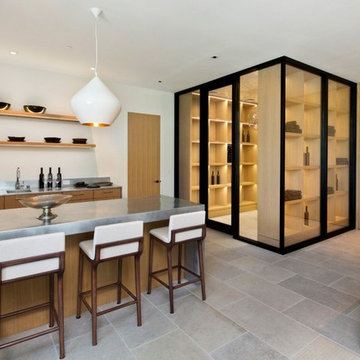
With the Wine Room in close proximity to the Wet Bar, keeping drinks full has never been easier.
Aménagement d'un bar de salon avec évier parallèle contemporain en bois brun de taille moyenne avec un évier encastré, un placard à porte plane, un sol gris, un plan de travail en zinc et un sol en calcaire.
Aménagement d'un bar de salon avec évier parallèle contemporain en bois brun de taille moyenne avec un évier encastré, un placard à porte plane, un sol gris, un plan de travail en zinc et un sol en calcaire.
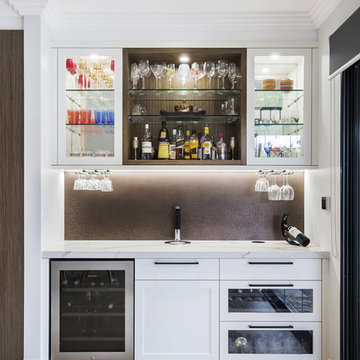
Home bar next to outdoor living space.
Photos: Paul Worsley @ Live By The Sea
Idée de décoration pour un petit bar de salon avec évier linéaire minimaliste avec un placard à porte shaker, des portes de placard blanches, un plan de travail en quartz modifié, un sol en calcaire, un sol beige, aucun évier ou lavabo, une crédence marron et une crédence en dalle métallique.
Idée de décoration pour un petit bar de salon avec évier linéaire minimaliste avec un placard à porte shaker, des portes de placard blanches, un plan de travail en quartz modifié, un sol en calcaire, un sol beige, aucun évier ou lavabo, une crédence marron et une crédence en dalle métallique.
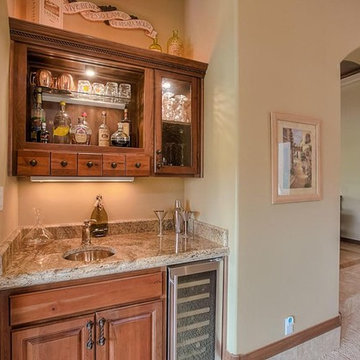
Cette image montre un bar de salon avec évier linéaire sud-ouest américain en bois brun avec un évier encastré, un placard avec porte à panneau surélevé, un plan de travail en granite et un sol en calcaire.
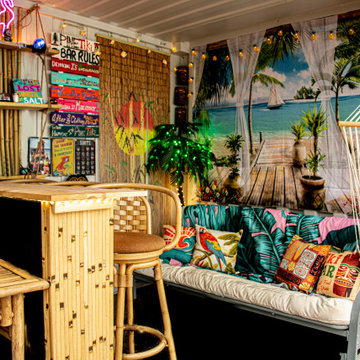
Outdoor Tiki Bar Shipping Container Conversion
Idée de décoration pour un petit bar de salon ethnique en L et bois clair avec des tabourets, un placard sans porte, un plan de travail en bois, parquet peint et un sol noir.
Idée de décoration pour un petit bar de salon ethnique en L et bois clair avec des tabourets, un placard sans porte, un plan de travail en bois, parquet peint et un sol noir.

Exemple d'un grand bar de salon avec évier méditerranéen en L avec un placard avec porte à panneau surélevé, des portes de placard noires, un plan de travail en quartz, une crédence beige, une crédence en carrelage de pierre, un sol en calcaire, un sol beige, un plan de travail beige et un évier encastré.
Idées déco de bars de salon avec parquet peint et un sol en calcaire
1