Idées déco de bars de salon avec un sol en carrelage de céramique et un plan de travail blanc
Trier par :
Budget
Trier par:Populaires du jour
21 - 40 sur 259 photos
1 sur 3
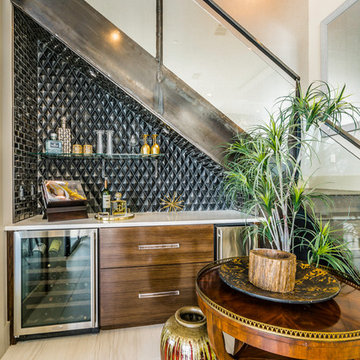
Mark Adams, Photography
Inspiration pour un petit bar de salon linéaire design en bois foncé avec aucun évier ou lavabo, un plan de travail en quartz, une crédence marron, une crédence en carreau de verre, un sol en carrelage de céramique, un sol beige et un plan de travail blanc.
Inspiration pour un petit bar de salon linéaire design en bois foncé avec aucun évier ou lavabo, un plan de travail en quartz, une crédence marron, une crédence en carreau de verre, un sol en carrelage de céramique, un sol beige et un plan de travail blanc.
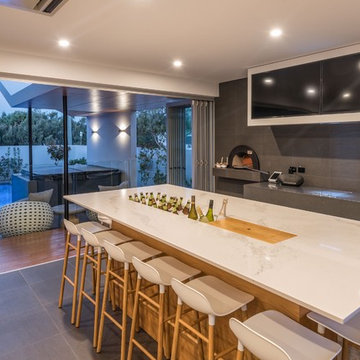
Aménagement d'un grand bar de salon avec évier parallèle contemporain avec un évier encastré, des portes de placard blanches, un plan de travail en quartz modifié, une crédence grise, une crédence en céramique, un sol en carrelage de céramique, un sol gris et un plan de travail blanc.
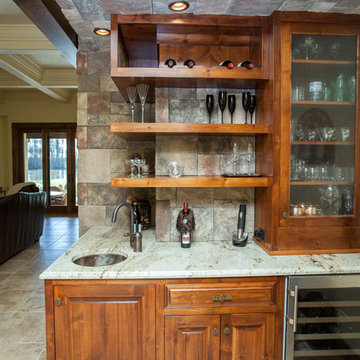
Custom home bar cabinetry.
Aménagement d'un petit bar de salon avec évier linéaire craftsman en bois brun avec un évier encastré, un placard à porte shaker, un sol en carrelage de céramique, un sol beige et un plan de travail blanc.
Aménagement d'un petit bar de salon avec évier linéaire craftsman en bois brun avec un évier encastré, un placard à porte shaker, un sol en carrelage de céramique, un sol beige et un plan de travail blanc.
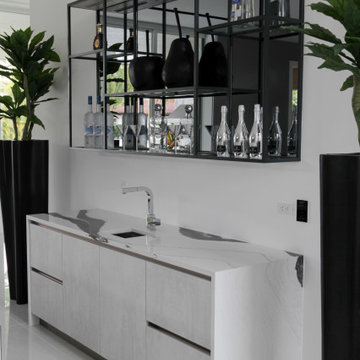
Custom Home Bar, Concrete Laminate Design
Exemple d'un bar de salon parallèle tendance de taille moyenne avec des tabourets, un évier encastré, un placard à porte plane, des portes de placard grises, un plan de travail en quartz modifié, un sol en carrelage de céramique, un sol blanc et un plan de travail blanc.
Exemple d'un bar de salon parallèle tendance de taille moyenne avec des tabourets, un évier encastré, un placard à porte plane, des portes de placard grises, un plan de travail en quartz modifié, un sol en carrelage de céramique, un sol blanc et un plan de travail blanc.
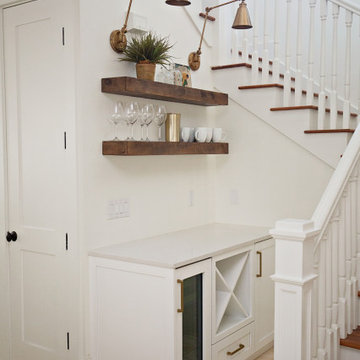
Project Number: M1239
Design/Manufacturer/Installer: Marquis Fine Cabinetry
Collection: Classico
Finishes: BDesigner White
Features: Adjustable Legs/Soft Close (Standard)
Cabinet/Drawer Extra Options: Wine X Rack

French doors lead out to the lake side deck of this home. A wet bar features an under counter wine refrigerator, a small bar sink, and an under counter beverage center. A reclaimed wood shelf runs the length of the wet bar and offers great storage for glasses, alcohol, etc for parties. The exposed wood beams on the vaulted ceiling add so much texture, warmth, and height.
Photographer: Martin Menocal

Exemple d'un bar de salon sans évier linéaire tendance en bois foncé de taille moyenne avec un sol en carrelage de céramique, un sol gris, un placard à porte plane et un plan de travail blanc.

Modern bar, Frameless cabinets in Vista Plus door style, rift wood species in Matte Eclipse finish by Wood-Mode Custom Cabinets, glass shelving highlighted with abundant LED lighting. Waterfall countertops

The counter top and backsplash are Carrara Marble.
The cabinets are in a colonial style done by palmer woodworks.
The floor time is honed limestone and honed Toledo Gray by Decostone.
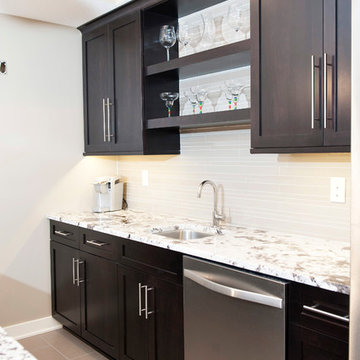
This handsome basement bar finish kept crisp clean lines with high contrast between the dark cabinets and light countertops and backsplash. Stainless steel appliances, sink and fixtures compliment the design, and floating shelves leave space for the display of glassware.
Schedule a free consultation with one of our designers today:
https://paramount-kitchens.com/
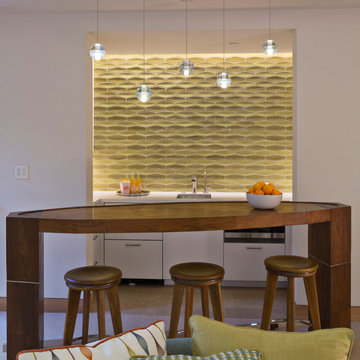
Frank Perez Photographer
Idées déco pour un bar de salon contemporain de taille moyenne avec des tabourets, un évier encastré, un placard à porte plane, des portes de placard blanches, une crédence verte, un plan de travail en quartz modifié, une crédence en céramique, un sol en carrelage de céramique et un plan de travail blanc.
Idées déco pour un bar de salon contemporain de taille moyenne avec des tabourets, un évier encastré, un placard à porte plane, des portes de placard blanches, une crédence verte, un plan de travail en quartz modifié, une crédence en céramique, un sol en carrelage de céramique et un plan de travail blanc.
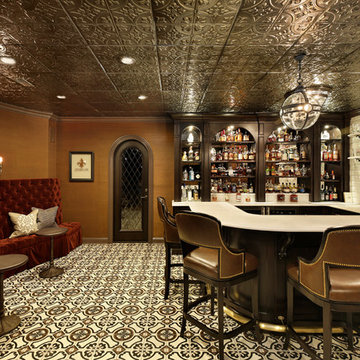
New Orleans style bistro bar perfect for entertaining
Idée de décoration pour un grand bar de salon tradition en U et bois foncé avec des tabourets, un évier posé, un placard avec porte à panneau encastré, un plan de travail en granite, une crédence blanche, une crédence miroir, un sol en carrelage de céramique, un sol multicolore et un plan de travail blanc.
Idée de décoration pour un grand bar de salon tradition en U et bois foncé avec des tabourets, un évier posé, un placard avec porte à panneau encastré, un plan de travail en granite, une crédence blanche, une crédence miroir, un sol en carrelage de céramique, un sol multicolore et un plan de travail blanc.

Home Bar
Inspiration pour un bar de salon sans évier minimaliste de taille moyenne avec un placard à porte shaker, des portes de placard bleues, un plan de travail en quartz, une crédence bleue, une crédence en céramique, un sol en carrelage de céramique, un sol marron et un plan de travail blanc.
Inspiration pour un bar de salon sans évier minimaliste de taille moyenne avec un placard à porte shaker, des portes de placard bleues, un plan de travail en quartz, une crédence bleue, une crédence en céramique, un sol en carrelage de céramique, un sol marron et un plan de travail blanc.

The Klein condo is a penthouse unit overlooking the beautiful back bay of Orange Beach, AL. The original kitchen was put in by the developer and lacked a wow factor as well as the organization and functionality that the Klein's desired to fit their cooking and entertaining needs. The right side of the kitchen is a wall of floor to ceiling windows that bring in the beautiful scenery of the bay. It was important to the client to create a kitchen that would enhance and compliment the water view rather than distract from it. We chose the Bristol door, a wide stile shaker, because of it's clean and simple lines. Wellborn's Willow paint served as the perfect compliment to the cool blue tones from the bay view that poured into the kitchen. We made sure to use every inch of space for functional storage; from a lazy susan in the tight left corner, to a tall pull-out cabinet left of the fridge, to custom fitting a cabinet front all the way to the angled wall on the right side of the kitchen. Mrs. Klein wanted a large smooth surface for baking, so we created a double-sided island that gave her a 50" deep smooth countertop with waterfall ends. The Klein's also wanted to incorporate a large wet bar near the kitchen to use for entertaining and display. We used the same finishes and moldings, but added some glass doors and glass shelves to reflect the water views. The bar includes two spice rack pull-outs that are used for liquor bottle storage. This renovation transformed the Klein's drab, builder level kitchen into a custom, highly functional kitchen & bar that harmonizes with the beautiful bay views that encompass it.

The decadent “juice room” is our client’s favorite entertaining space off the kitchen, with an awning window for service to the grilling area beyond and ample refrigeration, storage and serving space for mixing delicious concoctions. Photography by Chris Murray Productions

This D&G custom basement bar includes a barn wood accent wall, display selves with a herringbone pattern backsplash, white shaker cabinets and a custom-built wine holder.
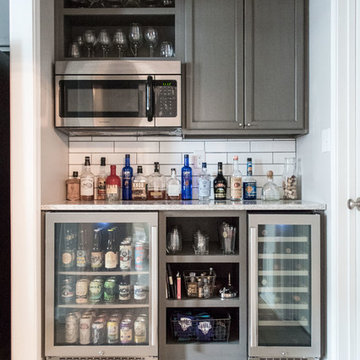
Réalisation d'un bar de salon parallèle champêtre de taille moyenne avec des portes de placard grises, un plan de travail en quartz, une crédence blanche, une crédence en carrelage métro, un sol en carrelage de céramique, un sol beige et un plan de travail blanc.
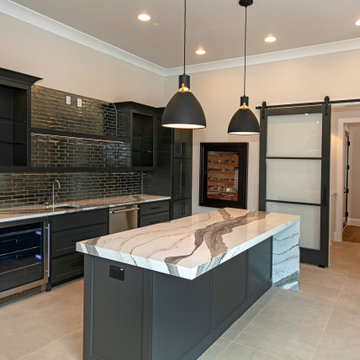
Réalisation d'un grand bar de salon avec évier parallèle tradition avec un placard à porte shaker, des portes de placard noires, un plan de travail en quartz modifié, une crédence grise, un sol en carrelage de céramique et un plan de travail blanc.
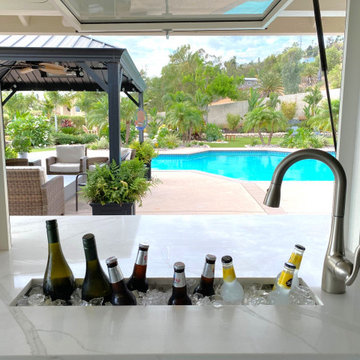
Large open kitchen and bar remodel with a combination of white oak and painted white cabinets. Antique pantry doors and two flip up pass through windows.
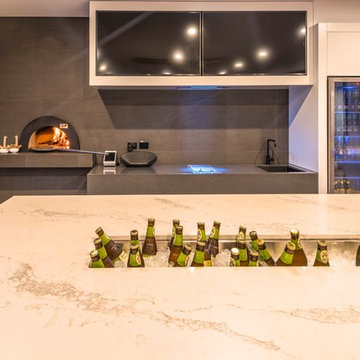
Cette image montre un grand bar de salon avec évier parallèle design avec un évier encastré, des portes de placard blanches, un plan de travail en quartz modifié, une crédence grise, une crédence en céramique, un sol en carrelage de céramique, un sol gris et un plan de travail blanc.
Idées déco de bars de salon avec un sol en carrelage de céramique et un plan de travail blanc
2