Idées déco de bars de salon avec un sol en carrelage de céramique et un sol multicolore
Trier par :
Budget
Trier par:Populaires du jour
81 - 100 sur 101 photos
1 sur 3
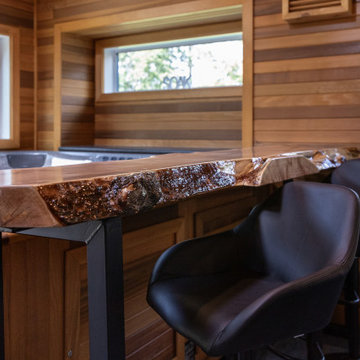
Our client was so happy with the full interior renovation we did for her a few years ago, that she asked us back to help expand her indoor and outdoor living space. In the back, we added a new hot tub room, a screened-in covered deck, and a balcony off her master bedroom. In the front we added another covered deck and a new covered car port on the side. The new hot tub room interior was finished with cedar wooden paneling inside and heated tile flooring. Along with the hot tub, a custom wet bar and a beautiful double-sided fireplace was added. The entire exterior was re-done with premium siding, custom planter boxes were added, as well as other outdoor millwork and landscaping enhancements. The end result is nothing short of incredible!
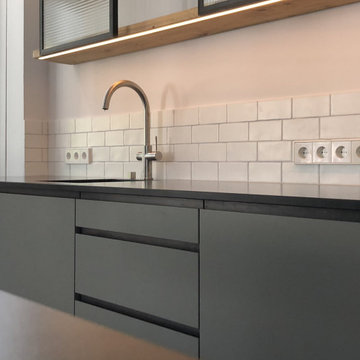
Zwei Jahre nach dem umfassenden Umbau eines Stadthauses stand die Neugestaltung der Küche an. Die Auftraggeber:innen wünschten sich ein ansprechendes Design im Industrial-Style mit klaren Linien und mehr Leichtigkeit. Anstelle des bisherigen Parkettbodens sollte die Küche nun mit neuen Majolikafliesen ausgestattet werden. Der bestehende Parkettboden wurde dafür vorsichtig entfernt und die exklusiven Fliesen wurden nahtlos in die Fläche eingefügt. Jedes Element dieser Küche wurde maßgeschneidert für dieses Projekt entworfen und gefertigt. Sogar die Rollen für die Glasschiebetüren wurden von einem Schlosser angefertigt, um eine harmonische Einheit mit dem Stahlrahmen zu schaffen. Die Arbeitsfläche aus elegantem schwarzem Granit fügt sich perfekt in das überzeugende schwarz-graue Farbschema der Küche ein und bildet eine harmonische Verbindung zur bereits beim vorherigen Umbau neu gestalteten Kücheninsel aus dem gleichen hochwertigen Material.
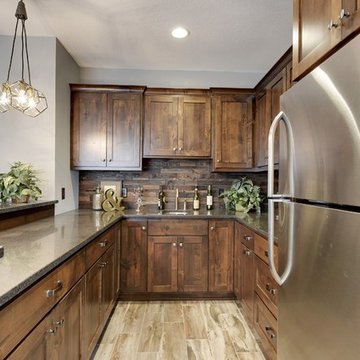
Home Bar with reclaimed barnwood backsplash, granite countertop, and tile floors.
Exemple d'un bar de salon chic en U et bois brun de taille moyenne avec des tabourets, un évier encastré, un placard à porte shaker, un plan de travail en granite, une crédence marron, une crédence en bois, un sol en carrelage de céramique, un sol multicolore et plan de travail noir.
Exemple d'un bar de salon chic en U et bois brun de taille moyenne avec des tabourets, un évier encastré, un placard à porte shaker, un plan de travail en granite, une crédence marron, une crédence en bois, un sol en carrelage de céramique, un sol multicolore et plan de travail noir.
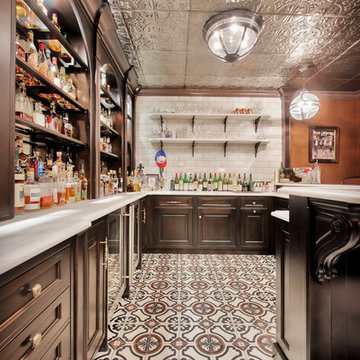
New Orleans style bistro bar perfect for entertaining
Réalisation d'un bar de salon tradition en U et bois foncé avec des tabourets, un évier posé, un placard sans porte, une crédence blanche, une crédence en céramique, un sol en carrelage de céramique et un sol multicolore.
Réalisation d'un bar de salon tradition en U et bois foncé avec des tabourets, un évier posé, un placard sans porte, une crédence blanche, une crédence en céramique, un sol en carrelage de céramique et un sol multicolore.
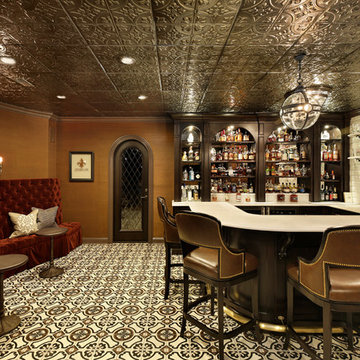
New Orleans style bistro bar perfect for entertaining
Idée de décoration pour un grand bar de salon tradition en U et bois foncé avec des tabourets, un évier posé, un placard avec porte à panneau encastré, un plan de travail en granite, une crédence blanche, une crédence miroir, un sol en carrelage de céramique, un sol multicolore et un plan de travail blanc.
Idée de décoration pour un grand bar de salon tradition en U et bois foncé avec des tabourets, un évier posé, un placard avec porte à panneau encastré, un plan de travail en granite, une crédence blanche, une crédence miroir, un sol en carrelage de céramique, un sol multicolore et un plan de travail blanc.

This is a awesome basement...thank you Steve and Janice for letting Pro Basement bring your vision to life.
Larry Otte
Idées déco pour un grand bar de salon craftsman en bois foncé avec un sol en carrelage de céramique, des tabourets, un placard avec porte à panneau surélevé, un plan de travail en granite, une crédence beige, une crédence en carrelage de pierre et un sol multicolore.
Idées déco pour un grand bar de salon craftsman en bois foncé avec un sol en carrelage de céramique, des tabourets, un placard avec porte à panneau surélevé, un plan de travail en granite, une crédence beige, une crédence en carrelage de pierre et un sol multicolore.

The owners of a local historic Victorian home needed a kitchen that would not only meet the everyday needs of their family but also function well for large catered events. We designed the kitchen to fit with the historic architecture -- using period specific materials such as dark cherry wood, Carrera marble counters, and hexagonal mosaic floor tile. (Not to mention the unique light fixtures and custom decor throughout the home.) The island boasts back to back sinks, double dishwashers and trash/recycling cabinets. A 60" stainless range and 48" refrigerator allow plenty of room to prep those parties! Just off the kitchen to the right is a butler's pantry -- storage for all the entertaining table & glassware as well as a perfect staging area. We used Wood-Mode cabinets in the Beacon Hill doorstyle -- Burgundy finish on cherry; integral raised end panels and lavish Victorian style trim are essential to the kitchen's appeal. To the left of the range a breakfast bar and island seating meets the everyday prep needs for the family.
Wood-Mode Fine Custom Cabinetry: Beacon HIll
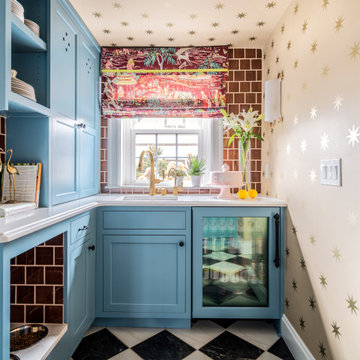
Complete gut and redesign of the entire first floor, including a floor plan modification of the Kitchen, Foyer, and Dining rooms. Bespoke kitchen cabinetry design, built-in carpentry design, and furniture, window treatments, wallpaper, and lighting updates throughout. Bathroom design including custom carpentry, and updated plumbing, lighting, wallpaper, and accessories.
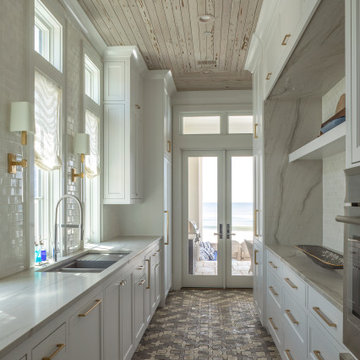
Exemple d'un grand bar de salon avec évier parallèle bord de mer avec un évier posé, un placard avec porte à panneau encastré, des portes de placard blanches, plan de travail en marbre, une crédence blanche, une crédence en céramique, un sol en carrelage de céramique, un sol multicolore et un plan de travail blanc.
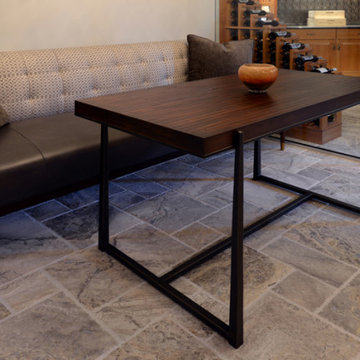
Home Bar/Entertainment Area. Custom banquette seating upholstered with leather seat and contrast fabric inside back. Custom pub table is a weathered black iron base and hand-planed solid wood top. Designed to fill the nook area and offer intimate seating for 3 to 4 people. Refrigerated wine room on right is temperature controlled.
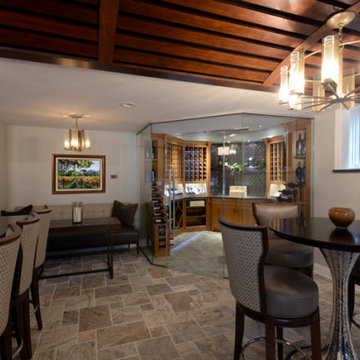
Home Bar/Entertainment Area. Custom banquette seating with custom pub table fill the nook area and offers seating for 3. Refrigerated wine room on right is temperature controlled. High top table with stylish bar stools provide ample seating for a party. Wood frame bar stools are upholstered in leather with a contrast fabric outside back.
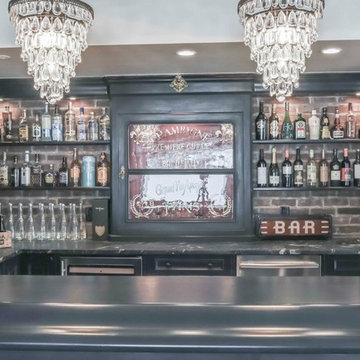
This home wet bar with all its charm, looks like it was taken out of the pages of an old Western novel. The center cabinet is actually vintage and purchased from a market especial for this project. The whole wet bar was designed around the center cabinet; the aged burgundy of the interior cabinet was drawn into the brick back-splash, the cabinet's charcoal exterior was the anchor colour for the rest of the cabinets and molding. Max did a perfect job matching the colour, glaze and profile, so well in fact that you couldn't spot the new from the old.
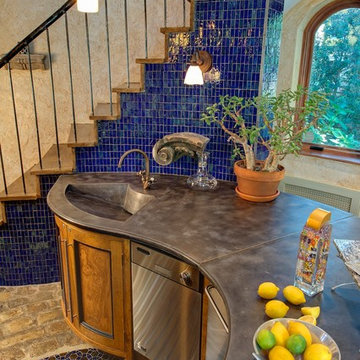
Réalisation d'un grand bar de salon bohème en U et bois brun avec des tabourets, un évier intégré, un placard avec porte à panneau encastré, un plan de travail en béton, une crédence bleue, une crédence en céramique, un sol en carrelage de céramique et un sol multicolore.
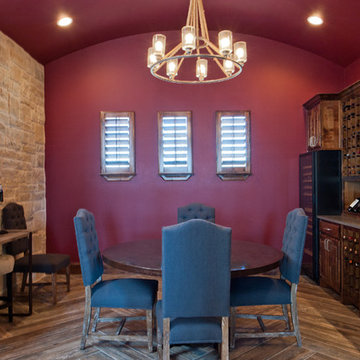
Erin Matlock
Cette photo montre un grand bar de salon parallèle chic en bois brun avec un placard avec porte à panneau surélevé, un plan de travail en bois, un sol en carrelage de céramique, un sol multicolore et un plan de travail marron.
Cette photo montre un grand bar de salon parallèle chic en bois brun avec un placard avec porte à panneau surélevé, un plan de travail en bois, un sol en carrelage de céramique, un sol multicolore et un plan de travail marron.
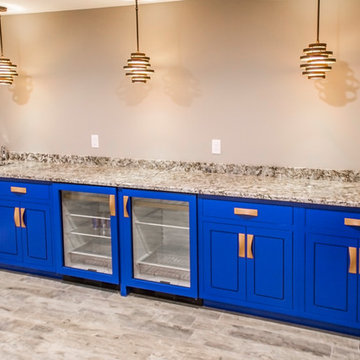
Adam Campesi
Idées déco pour un bar de salon avec évier linéaire moderne de taille moyenne avec un évier encastré, un placard à porte affleurante, des portes de placard bleues, un plan de travail en granite, un sol en carrelage de céramique, un sol multicolore et un plan de travail multicolore.
Idées déco pour un bar de salon avec évier linéaire moderne de taille moyenne avec un évier encastré, un placard à porte affleurante, des portes de placard bleues, un plan de travail en granite, un sol en carrelage de céramique, un sol multicolore et un plan de travail multicolore.
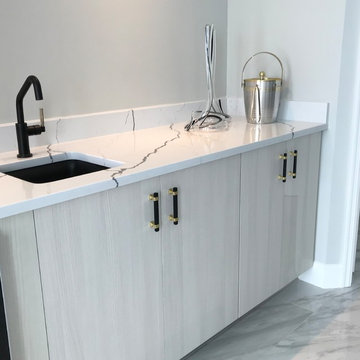
Beachfront Bar Contempo Remodel
Réalisation d'un bar de salon avec évier linéaire design de taille moyenne avec un évier encastré, un placard à porte plane, des portes de placard grises, un plan de travail en quartz modifié, une crédence multicolore, une crédence en dalle de pierre, un sol en carrelage de céramique, un sol multicolore et un plan de travail multicolore.
Réalisation d'un bar de salon avec évier linéaire design de taille moyenne avec un évier encastré, un placard à porte plane, des portes de placard grises, un plan de travail en quartz modifié, une crédence multicolore, une crédence en dalle de pierre, un sol en carrelage de céramique, un sol multicolore et un plan de travail multicolore.
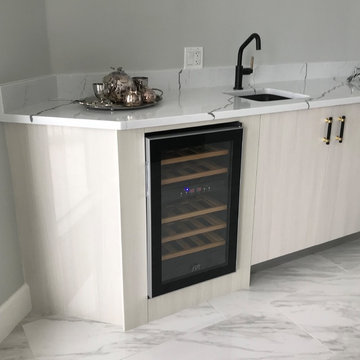
Beachfront Bar Contempo Remodel
Inspiration pour un bar de salon avec évier linéaire design de taille moyenne avec un évier encastré, un placard à porte plane, des portes de placard grises, un plan de travail en quartz modifié, une crédence multicolore, une crédence en dalle de pierre, un sol en carrelage de céramique, un sol multicolore et un plan de travail multicolore.
Inspiration pour un bar de salon avec évier linéaire design de taille moyenne avec un évier encastré, un placard à porte plane, des portes de placard grises, un plan de travail en quartz modifié, une crédence multicolore, une crédence en dalle de pierre, un sol en carrelage de céramique, un sol multicolore et un plan de travail multicolore.
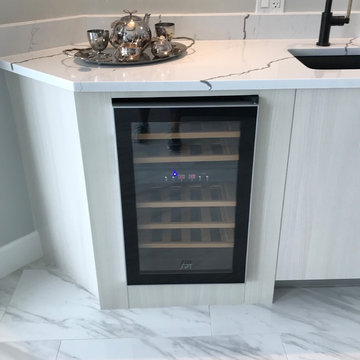
Beachfront Bar Contempo Remodel
Idées déco pour un bar de salon avec évier linéaire contemporain de taille moyenne avec un évier encastré, un placard à porte plane, des portes de placard grises, un plan de travail en quartz modifié, une crédence multicolore, une crédence en dalle de pierre, un sol en carrelage de céramique, un sol multicolore et un plan de travail multicolore.
Idées déco pour un bar de salon avec évier linéaire contemporain de taille moyenne avec un évier encastré, un placard à porte plane, des portes de placard grises, un plan de travail en quartz modifié, une crédence multicolore, une crédence en dalle de pierre, un sol en carrelage de céramique, un sol multicolore et un plan de travail multicolore.
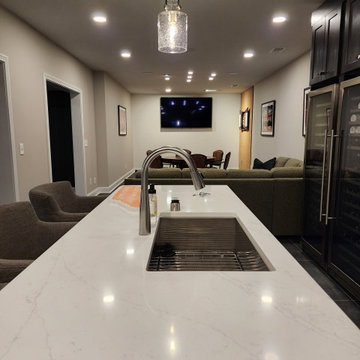
I can also watch TV from in here
Inspiration pour un très grand bar de salon avec évier linéaire minimaliste en bois foncé avec un évier encastré, un placard à porte shaker, un plan de travail en quartz modifié, une crédence grise, une crédence en céramique, un sol en carrelage de céramique, un sol multicolore et un plan de travail blanc.
Inspiration pour un très grand bar de salon avec évier linéaire minimaliste en bois foncé avec un évier encastré, un placard à porte shaker, un plan de travail en quartz modifié, une crédence grise, une crédence en céramique, un sol en carrelage de céramique, un sol multicolore et un plan de travail blanc.
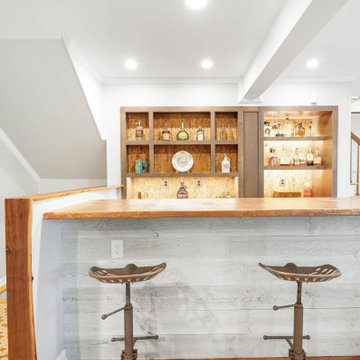
Cork backsplash
Live edge wood back counter
Hammered Copper front countertop
Cette photo montre un bar de salon parallèle en bois foncé de taille moyenne avec des tabourets, un placard à porte plane, une crédence beige, un sol en carrelage de céramique et un sol multicolore.
Cette photo montre un bar de salon parallèle en bois foncé de taille moyenne avec des tabourets, un placard à porte plane, une crédence beige, un sol en carrelage de céramique et un sol multicolore.
Idées déco de bars de salon avec un sol en carrelage de céramique et un sol multicolore
5