Idées déco de bars de salon avec un sol en carrelage de porcelaine et un sol gris
Trier par :
Budget
Trier par:Populaires du jour
1 - 20 sur 555 photos
1 sur 3

Emilio Collavino
Exemple d'un grand bar de salon avec évier parallèle tendance en bois foncé avec plan de travail en marbre, un sol en carrelage de porcelaine, un sol gris, un évier posé, une crédence noire, un plan de travail gris et un placard sans porte.
Exemple d'un grand bar de salon avec évier parallèle tendance en bois foncé avec plan de travail en marbre, un sol en carrelage de porcelaine, un sol gris, un évier posé, une crédence noire, un plan de travail gris et un placard sans porte.

Idée de décoration pour un bar de salon design en U et bois brun de taille moyenne avec un placard à porte plane, un plan de travail en quartz, un sol en carrelage de porcelaine, un plan de travail blanc, une crédence miroir et un sol gris.

Home bar located in family game room. Stainless steel accents accompany a mirror that doubles as a TV.
Aménagement d'un grand bar de salon classique avec un évier encastré, un sol en carrelage de porcelaine, des tabourets, un placard à porte vitrée, une crédence miroir, un sol gris et un plan de travail blanc.
Aménagement d'un grand bar de salon classique avec un évier encastré, un sol en carrelage de porcelaine, des tabourets, un placard à porte vitrée, une crédence miroir, un sol gris et un plan de travail blanc.

Home bar in Lower Level of a new Bettendorf Iowa home. Black cabinetry, White Oak floating shelves, and Black Stainless appliances featured. Design and materials by Village Home Stores for Aspen Homes.
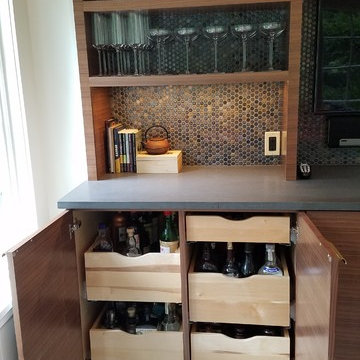
Although our name is Majestic Kitchens & Baths we also specialize in other custom projects. Take a look at this beautiful Custom Bar designed by Majestic Kitchens & Bath’s own Arthur Zobel. Using Plain & Fancy Cabinetry Arthur was able to design this fully custom Bar for his clients family room. Stop by the showroom or call ahead to make an appointment with Arthur Zobel or another member of our talented design staff!!
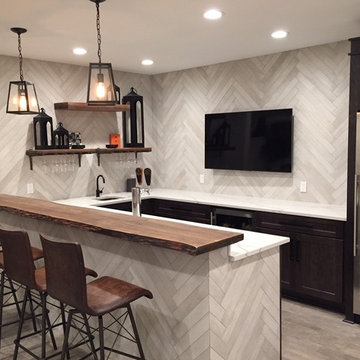
Inspiration pour un bar de salon minimaliste de taille moyenne avec un sol en carrelage de porcelaine et un sol gris.

A rejuvenation project of the entire first floor of approx. 1700sq.
The kitchen was completely redone and redesigned with relocation of all major appliances, construction of a new functioning island and creating a more open and airy feeling in the space.
A "window" was opened from the kitchen to the living space to create a connection and practical work area between the kitchen and the new home bar lounge that was constructed in the living space.
New dramatic color scheme was used to create a "grandness" felling when you walk in through the front door and accent wall to be designated as the TV wall.
The stairs were completely redesigned from wood banisters and carpeted steps to a minimalistic iron design combining the mid-century idea with a bit of a modern Scandinavian look.
The old family room was repurposed to be the new official dinning area with a grand buffet cabinet line, dramatic light fixture and a new minimalistic look for the fireplace with 3d white tiles.
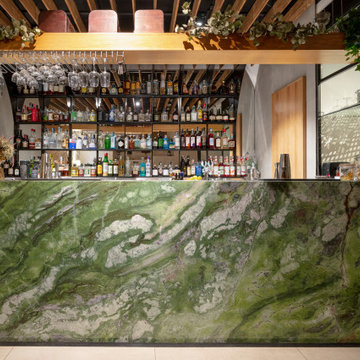
Exemple d'un bar de salon linéaire tendance avec des tabourets, des portes de placards vertess, plan de travail carrelé, un sol en carrelage de porcelaine, un sol gris et un plan de travail vert.
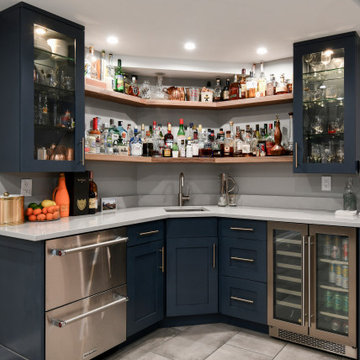
A close up of the well-stocked bar. These custom bar cabinets in the homeowners' favorite hue combine beautifully with solid reclaimed walnut floating shelves. The floating shelves and the glass-front upper cabinets are perfect for displaying spirits and glassware.

Colorful built-in cabinetry creates a multifunctional space in this Tampa condo. The bar section features lots of refrigerated and temperature controlled storage as well as a large display case and countertop for preparation. The additional built-in space offers plenty of storage in a variety of sizes and functionality.

2nd bar area for this home. Located as part of their foyer for entertaining purposes.
Aménagement d'un très grand bar de salon avec évier linéaire rétro avec un évier encastré, un placard à porte plane, des portes de placard noires, un plan de travail en béton, une crédence noire, une crédence en carreau de verre, un sol en carrelage de porcelaine, un sol gris et plan de travail noir.
Aménagement d'un très grand bar de salon avec évier linéaire rétro avec un évier encastré, un placard à porte plane, des portes de placard noires, un plan de travail en béton, une crédence noire, une crédence en carreau de verre, un sol en carrelage de porcelaine, un sol gris et plan de travail noir.
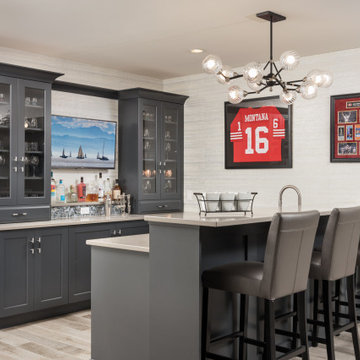
This fun basement space wears many hats. First, it is a large space for this extended family to gather and entertain when the weather brings everyone inside. Surrounding this area is a gaming station, a large screen movie spot. a billiards area, foos ball and poker spots too. Many different activities are being served from this design. Dark Grey cabinets are accented with taupe quartz counters for easy clean up. Glass wear is accessible from the full height wall cabinets so everyone from 6 to 60 can reach. There is a sink, a dishwasher drawer, ice maker and under counter refrigerator to keep the adults supplied with everything they could need. High top tables and comfortable seating makes you want to linger. A secondary cabinet area is for the kids. Serving bowls and platters are easily stored and a designated under counter refrigerator keeps kid friendly drinks chilled. A shimmery wall covering makes the walls glow and a custom light fixture finishes the design.
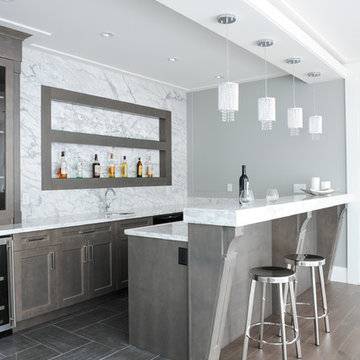
Photography by Tracey Ayton
Idées déco pour un bar de salon classique en U de taille moyenne avec des tabourets, un placard à porte shaker, des portes de placard marrons, une crédence blanche, une crédence en marbre, un sol en carrelage de porcelaine et un sol gris.
Idées déco pour un bar de salon classique en U de taille moyenne avec des tabourets, un placard à porte shaker, des portes de placard marrons, une crédence blanche, une crédence en marbre, un sol en carrelage de porcelaine et un sol gris.

Completed home bar awaiting glass shelves
Aménagement d'un bar de salon sans évier linéaire classique de taille moyenne avec aucun évier ou lavabo, un placard à porte shaker, des portes de placard blanches, un plan de travail en quartz modifié, une crédence noire, une crédence en carreau de verre, un sol en carrelage de porcelaine, un sol gris et un plan de travail gris.
Aménagement d'un bar de salon sans évier linéaire classique de taille moyenne avec aucun évier ou lavabo, un placard à porte shaker, des portes de placard blanches, un plan de travail en quartz modifié, une crédence noire, une crédence en carreau de verre, un sol en carrelage de porcelaine, un sol gris et un plan de travail gris.

Cette image montre un bar de salon avec évier linéaire vintage en bois foncé avec un évier encastré, un placard à porte plane, une crédence noire, un sol en carrelage de porcelaine, un sol gris et plan de travail noir.

Idées déco pour un bar de salon avec évier parallèle bord de mer de taille moyenne avec un évier encastré, un placard à porte shaker, des portes de placard grises, plan de travail en marbre, une crédence grise, une crédence en céramique, un sol en carrelage de porcelaine, un sol gris et un plan de travail blanc.

This modern galley Kitchen was remodeled and opened to a new Breakfast Room and Wet Bar. The clean lines and streamlined style are in keeping with the original style and architecture of this home.

This dining room wet bar is flanked by stainless steal wine columns. Crisp white lift up cabinets proved ample storage for glass ware either side of the flyover top treatment with LED lighting to add drama to decorative items. The graphic dimensional back splash tile adds texture and drama to the wall mounted faucet and under mount sink. Charcoal honed granite counters adds drama to the space while the rough hewn European oak cabinetry provides texture and warmth to the design scheme.
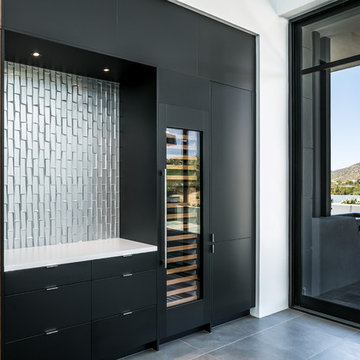
This wine bar/dry bar is on the opposite side of the great room/kitchen. Integrated Subzero wine storage and custom soffit with integrated lighting. Corner views of the adjacent desert mountainside.
Design: City Chic, Cristi Pettibone
Photos: SpartaPhoto - Alex Rentzis

Photos by Mark Ehlen- Ehlen Creative
Idée de décoration pour un bar de salon avec évier linéaire tradition en bois brun de taille moyenne avec un placard avec porte à panneau surélevé, une crédence grise, une crédence en carreau de ciment, un sol en carrelage de porcelaine, un sol gris, un plan de travail en granite et un plan de travail gris.
Idée de décoration pour un bar de salon avec évier linéaire tradition en bois brun de taille moyenne avec un placard avec porte à panneau surélevé, une crédence grise, une crédence en carreau de ciment, un sol en carrelage de porcelaine, un sol gris, un plan de travail en granite et un plan de travail gris.
Idées déco de bars de salon avec un sol en carrelage de porcelaine et un sol gris
1