Idées déco de bars de salon avec un sol en contreplaqué et un sol en calcaire
Trier par :
Budget
Trier par:Populaires du jour
41 - 60 sur 300 photos
1 sur 3
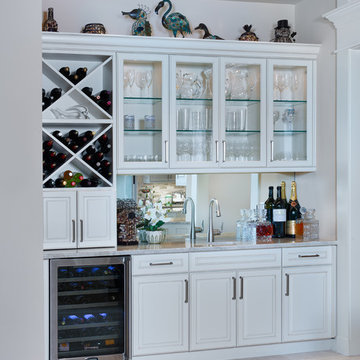
The adjacent wet bar was updated to match the white cabinets and quartzite countertop in the kitchen. As part of the design, Progressive added a large X-style wine rack and a storage garage for the bar blender, bottles of spirits, and other drink accessories. A seedy glass insert and accent lighting completed the transformation.

Bar area
Réalisation d'un bar de salon avec évier parallèle design de taille moyenne avec un évier encastré, un placard à porte plane, des portes de placard grises, un plan de travail en quartz modifié, une crédence marron, une crédence en bois, un sol en calcaire, un sol gris et un plan de travail blanc.
Réalisation d'un bar de salon avec évier parallèle design de taille moyenne avec un évier encastré, un placard à porte plane, des portes de placard grises, un plan de travail en quartz modifié, une crédence marron, une crédence en bois, un sol en calcaire, un sol gris et un plan de travail blanc.
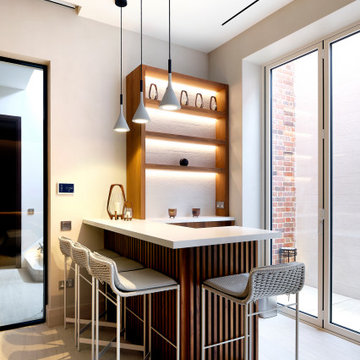
Beautiful bespoke bar within the swimming pool area. Teak slats surround the front and sides to contrast warmly against the neutral limestone and polished plaster walls while still being suitable within wet areas.
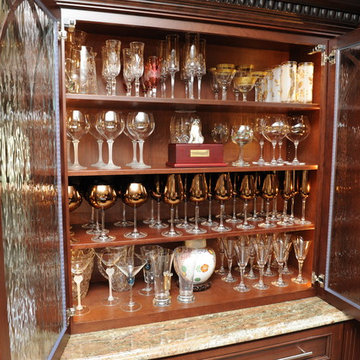
Aménagement d'un bar de salon classique en bois foncé de taille moyenne avec un placard à porte affleurante, un plan de travail en granite et un sol en calcaire.
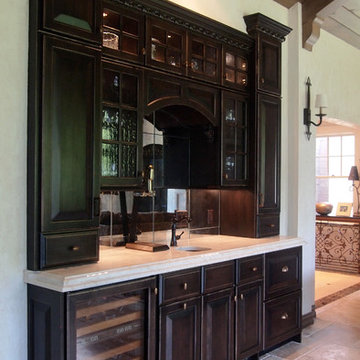
Chris Marshall
Aménagement d'un bar de salon avec évier linéaire classique en bois foncé de taille moyenne avec un évier encastré, un placard avec porte à panneau surélevé, un plan de travail en granite, un sol en calcaire et une crédence miroir.
Aménagement d'un bar de salon avec évier linéaire classique en bois foncé de taille moyenne avec un évier encastré, un placard avec porte à panneau surélevé, un plan de travail en granite, un sol en calcaire et une crédence miroir.
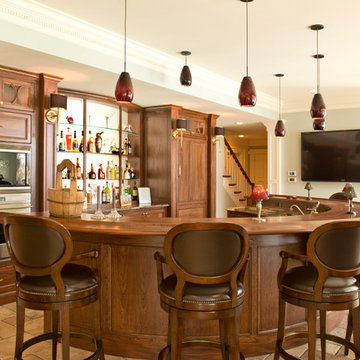
Lower level bar in lake home.
Aménagement d'un bar de salon classique en bois foncé avec des tabourets, un placard avec porte à panneau encastré, un plan de travail en bois, un sol en calcaire et un plan de travail marron.
Aménagement d'un bar de salon classique en bois foncé avec des tabourets, un placard avec porte à panneau encastré, un plan de travail en bois, un sol en calcaire et un plan de travail marron.

This jewel bar is tacked into an alcove with very little space.
Wood ceiling details play on the drywall soffit layouts and make the bar look like it simply belongs there.
Various design decisions were made in order to make this little bar feel larger and allow to maximize storage. For example, there is no hanging pendants over the illuminated onyx front and the front of the bar was designed with horizontal slats and uplifting illuminated onyx slabs to keep the area open and airy. Storage is completely maximized in this little space and includes full height refrigerated wine storage with more wine storage directly above inside the cabinet. The mirrored backsplash and upper cabinets are tacked away and provide additional liquor storage beyond, but also reflect the are directly in front to offer illusion of more space. As you turn around the corner, there is a cabinet with a linear sink against the wall which not only has an obvious function, but was selected to double as a built in ice through for cooling your favorite drinks.
And of course, you must have drawer storage at your bar for napkins, bar tool set, and other bar essentials. These drawers are cleverly incorporated into the design of the illuminated onyx cube on the right side of the bar without affecting the look of the illuminated part.
Considering the footprint of about 55 SF, this is the best use of space incorporating everything you would possibly need in a bar… and it looks incredible!
Photography: Craig Denis
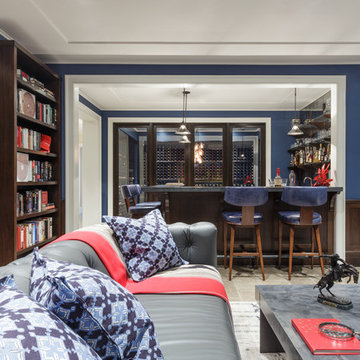
Wine Room and Bar off Theater
photo: David Duncan Livingston
Exemple d'un grand bar de salon chic en L avec un plan de travail en stéatite, une crédence grise et un sol en calcaire.
Exemple d'un grand bar de salon chic en L avec un plan de travail en stéatite, une crédence grise et un sol en calcaire.
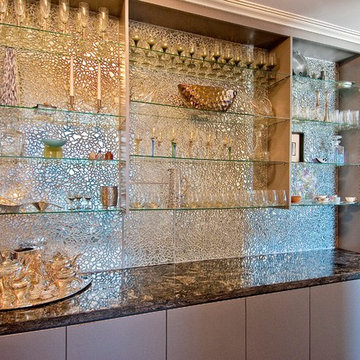
Inspiration pour un bar de salon avec évier linéaire bohème de taille moyenne avec aucun évier ou lavabo, un placard à porte plane, des portes de placard grises, un plan de travail en granite, une crédence miroir et un sol en contreplaqué.
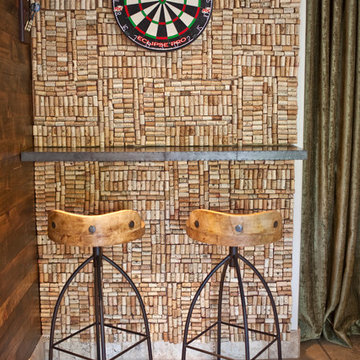
Idées déco pour un petit bar de salon contemporain avec un sol en calcaire et un sol marron.
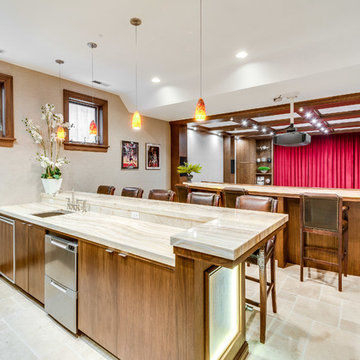
Exemple d'un grand bar de salon parallèle tendance en bois brun avec des tabourets, un placard sans porte, un plan de travail en granite, une crédence miroir, un sol en calcaire et un sol beige.

Aménagement d'un grand bar de salon moderne avec un placard à porte plane, des portes de placard marrons, plan de travail en marbre, un sol en calcaire, un sol gris et un plan de travail gris.

Modern mediterranean counterheight bar with contemporary barstools. The open bar concept features walnut wood with angled mitered corners, recessed edgelit LED lighting and a 3 dimenstional white marble stone tile backsplash

Wet bar that doubles as a butler's pantry, located between the dining room and gallery-style hallway to the family room. Guest entry to the dining room is the leaded glass door to left, bar entry at back-bar. With 2 under-counter refrigerators and an icemaker, the trash drawer is located under the sink. Front bar countertop at seats is wood with an antiqued-steel insert to match the island table in the kitchen.
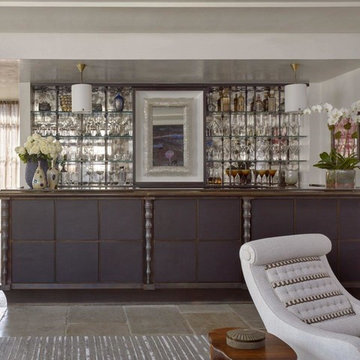
Peter Murdock
Idées déco pour un bar de salon avec évier linéaire contemporain de taille moyenne avec un sol en calcaire, aucun évier ou lavabo et des portes de placard grises.
Idées déco pour un bar de salon avec évier linéaire contemporain de taille moyenne avec un sol en calcaire, aucun évier ou lavabo et des portes de placard grises.
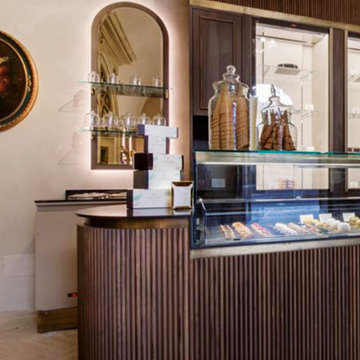
The distinguishing trait of the I Naturali series is soil. A substance which on the one hand recalls all things primordial and on the other the possibility of being plied. As a result, the slab made from the ceramic lends unique value to the settings it clads.
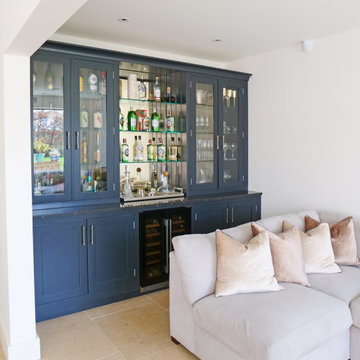
Idée de décoration pour un bar de salon avec évier linéaire tradition de taille moyenne avec aucun évier ou lavabo, un placard à porte shaker, des portes de placard bleues, un plan de travail en bois, une crédence bleue, une crédence en bois, un sol en calcaire, un sol beige et un plan de travail bleu.
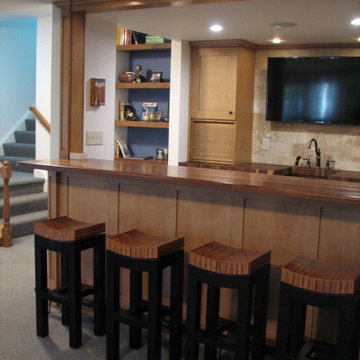
Idées déco pour un bar de salon classique en bois clair avec des tabourets, un placard avec porte à panneau encastré, un plan de travail en bois, une crédence en pierre calcaire, un sol en calcaire et un plan de travail marron.
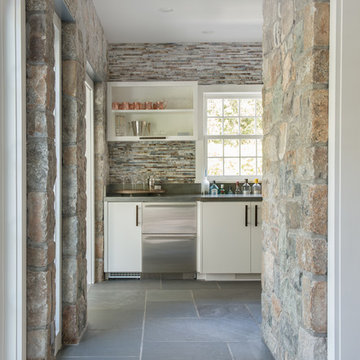
Jane Beiles Photography
Exemple d'un grand bar de salon avec évier parallèle bord de mer avec un placard à porte plane, des portes de placard blanches, une crédence multicolore, un sol en calcaire et une crédence en carreau briquette.
Exemple d'un grand bar de salon avec évier parallèle bord de mer avec un placard à porte plane, des portes de placard blanches, une crédence multicolore, un sol en calcaire et une crédence en carreau briquette.
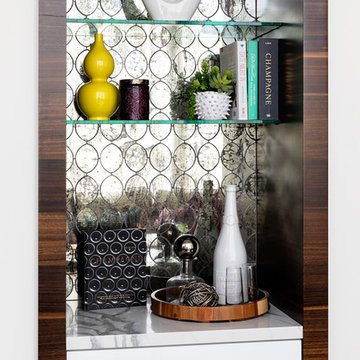
Modern-glam full house design project.
Photography by: Jenny Siegwart
Cette photo montre un petit bar de salon avec évier linéaire moderne avec aucun évier ou lavabo, un placard à porte plane, des portes de placard blanches, plan de travail en marbre, une crédence grise, une crédence miroir, un sol en calcaire, un sol gris et un plan de travail blanc.
Cette photo montre un petit bar de salon avec évier linéaire moderne avec aucun évier ou lavabo, un placard à porte plane, des portes de placard blanches, plan de travail en marbre, une crédence grise, une crédence miroir, un sol en calcaire, un sol gris et un plan de travail blanc.
Idées déco de bars de salon avec un sol en contreplaqué et un sol en calcaire
3