Idées déco de bars de salon avec un sol en contreplaqué et un sol en carrelage de céramique
Trier par :
Budget
Trier par:Populaires du jour
121 - 140 sur 2 331 photos
1 sur 3
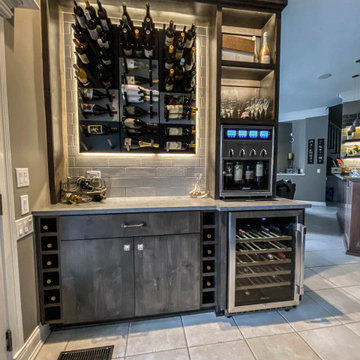
Cette image montre un grand bar de salon urbain avec un placard à porte plane, des portes de placard grises, un plan de travail en quartz modifié, une crédence blanche, une crédence en carrelage métro, un sol en carrelage de céramique, un sol gris et un plan de travail gris.
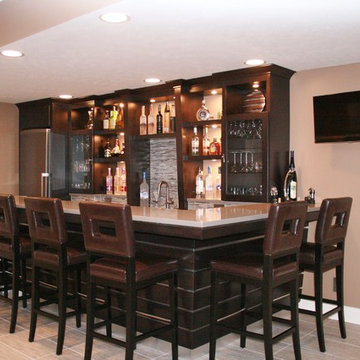
Exemple d'un bar de salon tendance en L et bois foncé de taille moyenne avec des tabourets, un évier encastré, un placard à porte vitrée, un plan de travail en quartz, une crédence grise, une crédence en carreau de verre et un sol en carrelage de céramique.
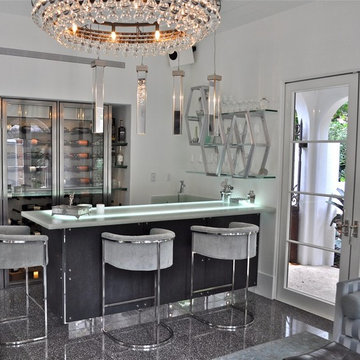
The cabana bar overlooks the pool courtyard. A custom bar and custom wine cooler were designed specifically for this client.
Inspiration pour un grand bar de salon minimaliste en L avec des tabourets, un évier encastré, un placard à porte plane, des portes de placard grises, un plan de travail en verre recyclé et un sol en carrelage de céramique.
Inspiration pour un grand bar de salon minimaliste en L avec des tabourets, un évier encastré, un placard à porte plane, des portes de placard grises, un plan de travail en verre recyclé et un sol en carrelage de céramique.
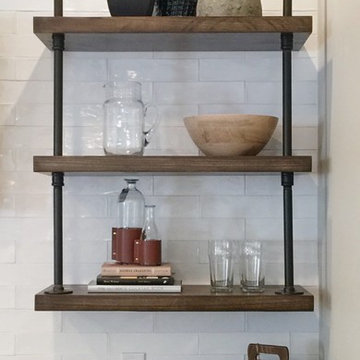
Idées déco pour un bar de salon industriel avec un plan de travail en quartz, une crédence blanche, une crédence en carrelage métro et un sol en carrelage de céramique.
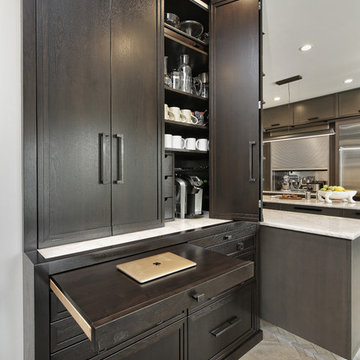
Réalisation d'un petit bar de salon linéaire urbain avec un placard avec porte à panneau encastré, des portes de placard grises, un plan de travail en quartz, un sol en carrelage de céramique, un sol gris et un plan de travail blanc.
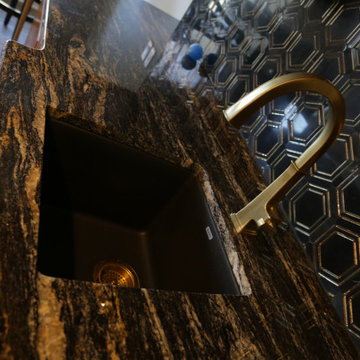
We used raised panel traditional cabinets as well as a Magma Black granite countertop to assist in this lower-level game rooms aesthetic and function. A new undermount sink, brass faucet, and cabinet pulls made this space more creatively inviting. The gold and black marble backsplash ties in the golds and cherry cabinets seamlessly. We were also sure to include proper cabinet lighting for function and setting the spaces mood.
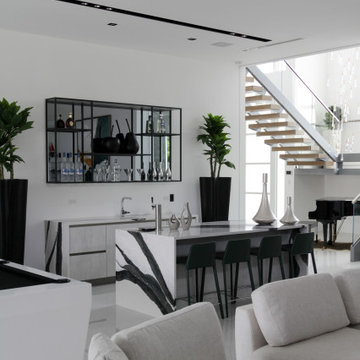
Custom Home Bar, Concrete Laminate Design
Aménagement d'un bar de salon parallèle contemporain de taille moyenne avec des tabourets, un évier encastré, un placard à porte plane, des portes de placard grises, un plan de travail en quartz modifié, un sol en carrelage de céramique, un sol blanc et un plan de travail blanc.
Aménagement d'un bar de salon parallèle contemporain de taille moyenne avec des tabourets, un évier encastré, un placard à porte plane, des portes de placard grises, un plan de travail en quartz modifié, un sol en carrelage de céramique, un sol blanc et un plan de travail blanc.

A basement may be the most overlooked space for a remodeling project. But basements offer lots of opportunities.
This Minnesota project began with a little-used basement space with dark carpeting and fluorescent, incandescent, and outdoor lighting. The new design began with a new centerpiece – a gas fireplace to warm cold Minnesota evenings. It features a solid wood frame that encloses the firebox. HVAC ductwork was hidden with the new fireplace, which was vented through the wall.
The design began with in-floor heating on a new floor tile for the bar area and light carpeting. A new wet bar was added, featuring Cherry Wood cabinets and granite countertops. Note the custom tile work behind the stainless steel sink. A seating area was designed using the same materials, allowing for comfortable seating for three.
Adding two leather chairs near the fireplace creates a cozy place for serious book reading or casual entertaining. And a second seating area with table creates a third conversation area.
Finally, the use of in-ceiling down lights adds a single “color” of light, making the entire room both bright and warm.
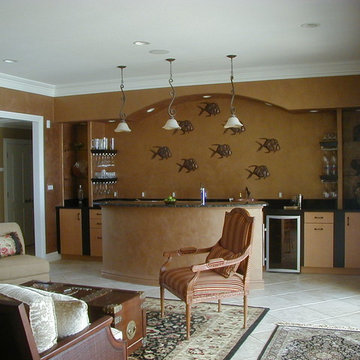
Réalisation d'un grand bar de salon marin en U et bois clair avec des tabourets, un évier encastré, un placard à porte plane, un plan de travail en granite, une crédence beige et un sol en carrelage de céramique.
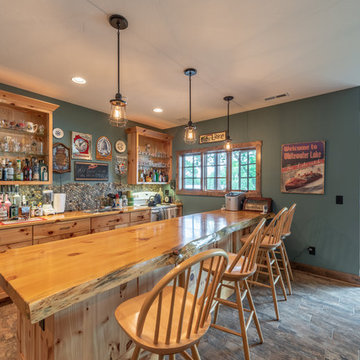
Custom Wisconsin bar with pine cabinets
Réalisation d'un bar de salon parallèle chalet de taille moyenne avec des tabourets, un évier posé, un placard avec porte à panneau encastré, des portes de placard jaunes, un plan de travail en bois, une crédence multicolore, une crédence en carrelage de pierre, un sol en carrelage de céramique, un sol marron et un plan de travail jaune.
Réalisation d'un bar de salon parallèle chalet de taille moyenne avec des tabourets, un évier posé, un placard avec porte à panneau encastré, des portes de placard jaunes, un plan de travail en bois, une crédence multicolore, une crédence en carrelage de pierre, un sol en carrelage de céramique, un sol marron et un plan de travail jaune.
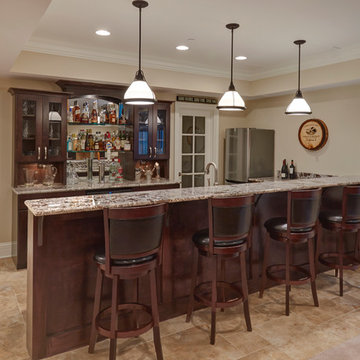
M.W. Carlson, Ltd.
Kaskel Photo
Idée de décoration pour un bar de salon parallèle tradition en bois foncé avec des tabourets, un plan de travail en granite, une crédence miroir et un sol en carrelage de céramique.
Idée de décoration pour un bar de salon parallèle tradition en bois foncé avec des tabourets, un plan de travail en granite, une crédence miroir et un sol en carrelage de céramique.

This house was 45 years old and the most recent kitchen update was past its due date. It was also time to update an adjacent family room, eating area and a nearby bar. The idea was to refresh the space with a transitional design that leaned classic – something that would be elegant and comfortable. Something that would welcome and enhance natural light.
The objectives were:
-Keep things simple – classic, comfortable and easy to keep clean
-Cohesive design between the kitchen, family room, eating area and bar
-Comfortable walkways, especially between the island and sofa
-Get rid of the kitchen’s dated 3D vegetable tile and island top shaped like a painters pallet
Design challenges:
-Incorporate a structural beam so that it flows with the entire space
-Proper ventilation for the hood
-Update the floor finish to get rid of the ’90s red oak
Design solutions:
-After reviewing multiple design options we decided on keeping appliances in their existing locations
-Made the cabinet on the back wall deeper than standard to fit and conceal the exhaust vent within the crown molding space and provide proper ventilation for the rangetop
-Omitted the sink on the island because it was not being used
-Squared off the island to provide more seating and functionality
-Relocated the microwave from the wall to the island and fitted a warming drawer directly below
-Added a tray partition over the oven so that cookie sheets and cutting boards are easily accessible and neatly stored
-Omitted all the decorative fillers to make the kitchen feel current
-Detailed yet simple tile backsplash design to add interest
Refinished the already functional entertainment cabinetry to match new cabinets – good flow throughout area
Even though the appliances all stayed in the same locations, the cabinet finish created a dramatic change. This is a very large kitchen and the client embraces minimalist design so we decided to omit quite a few wall cabinets.
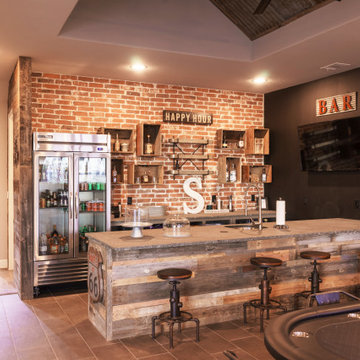
Custom Island with concrete top and barn wood island. Exposed brick wall.
Exemple d'un grand bar de salon avec évier nature en L avec un évier encastré, un plan de travail en béton, un sol en carrelage de céramique et un plan de travail gris.
Exemple d'un grand bar de salon avec évier nature en L avec un évier encastré, un plan de travail en béton, un sol en carrelage de céramique et un plan de travail gris.
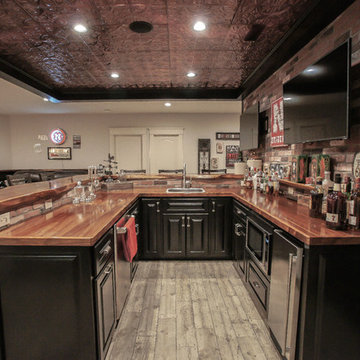
Cette photo montre un bar de salon avec évier en U de taille moyenne avec un évier posé, un placard avec porte à panneau surélevé, des portes de placard noires, un plan de travail en bois, une crédence multicolore, une crédence en brique, un sol en carrelage de céramique, un sol gris et un plan de travail marron.
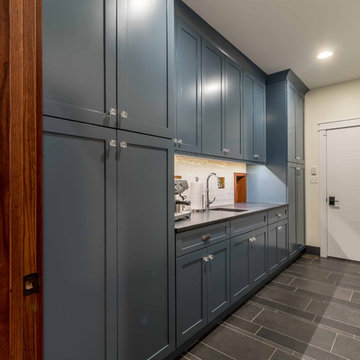
This multi-purpose space serves as the Entry from the Garage (primary access for homeowners), Mudroom, and Butler's Pantry. The full-height cabinet provides additional needed storage, as well as broom-closet and pantry space. The gorgeous blue cabinets are paired with the large slate-colored tile on the floor. The countertop is continuous through to the kitchen, through the grocery pass-through to the kitchen counter on the other side of the wall. A coat closed is included, as well.
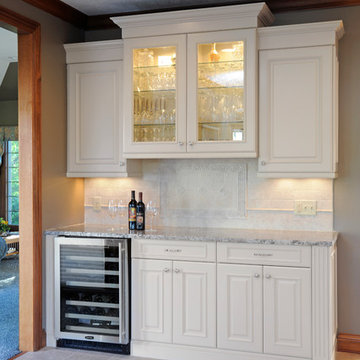
Cette image montre un bar de salon avec évier linéaire traditionnel de taille moyenne avec aucun évier ou lavabo, un placard avec porte à panneau surélevé, des portes de placard blanches, un plan de travail en granite, une crédence beige, une crédence en carrelage de pierre et un sol en carrelage de céramique.
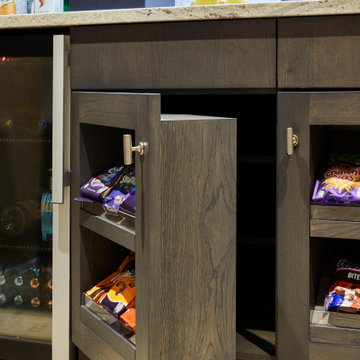
The home bar had custom cabinetry including these cupboards with confectionary shelves so the children could have snacks to take in to the adjoining Cinema room. Behind the shelves is additional storage.
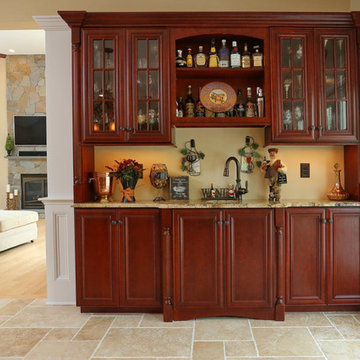
Aménagement d'un petit bar de salon avec évier linéaire classique en bois foncé avec un évier encastré, un placard avec porte à panneau encastré, un plan de travail en granite, un sol en carrelage de céramique et un sol beige.
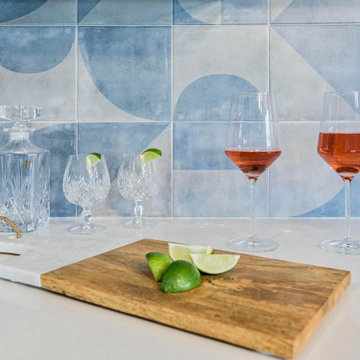
Home Bar
Idée de décoration pour un bar de salon sans évier linéaire minimaliste de taille moyenne avec un placard à porte shaker, des portes de placard bleues, un plan de travail en quartz, une crédence bleue, une crédence en céramique, un sol en carrelage de céramique, un sol marron et un plan de travail blanc.
Idée de décoration pour un bar de salon sans évier linéaire minimaliste de taille moyenne avec un placard à porte shaker, des portes de placard bleues, un plan de travail en quartz, une crédence bleue, une crédence en céramique, un sol en carrelage de céramique, un sol marron et un plan de travail blanc.

Réalisation d'un bar de salon avec évier linéaire de taille moyenne avec un évier encastré, un placard à porte plane, des portes de placard blanches, un plan de travail en granite, une crédence blanche, une crédence en lambris de bois, un sol en carrelage de céramique, un sol beige et plan de travail noir.
Idées déco de bars de salon avec un sol en contreplaqué et un sol en carrelage de céramique
7