Idées déco de bars de salon avec un sol en contreplaqué et un sol en travertin
Trier par :
Budget
Trier par:Populaires du jour
161 - 180 sur 555 photos
1 sur 3
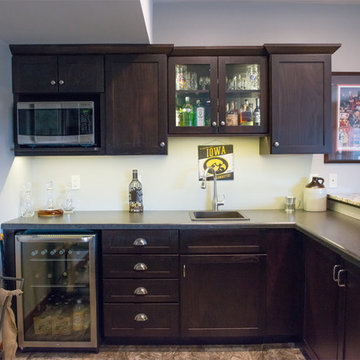
Idée de décoration pour un grand bar de salon craftsman en bois foncé et L avec un placard à porte shaker, un plan de travail en stratifié, des tabourets, un évier posé et un sol en travertin.
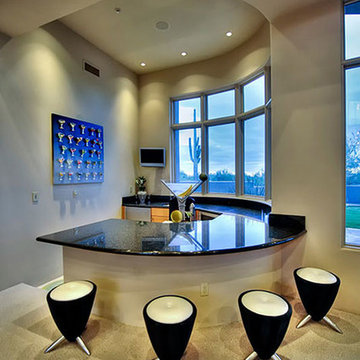
Luxury homes with elegant lighting by Fratantoni Interior Designers.
Follow us on Pinterest, Twitter, Facebook and Instagram for more inspirational photos!
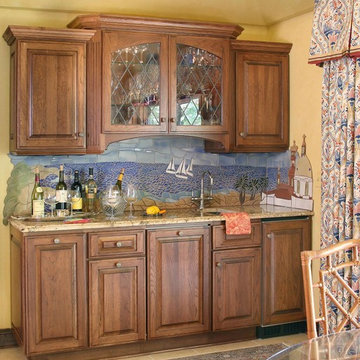
Bob Greenspan
Cette image montre un petit bar de salon avec évier linéaire traditionnel en bois brun avec un évier encastré, un placard avec porte à panneau surélevé, un plan de travail en granite, une crédence multicolore, une crédence en céramique et un sol en travertin.
Cette image montre un petit bar de salon avec évier linéaire traditionnel en bois brun avec un évier encastré, un placard avec porte à panneau surélevé, un plan de travail en granite, une crédence multicolore, une crédence en céramique et un sol en travertin.
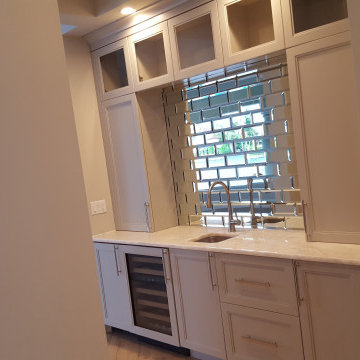
CHROME BACK SPLASH-WINE COOLER BUILT-IN, SHAKER MODIFIED.
Inspiration pour un bar de salon avec évier linéaire traditionnel de taille moyenne avec un évier encastré, un placard à porte shaker, des portes de placard beiges, un plan de travail en quartz, une crédence miroir, un sol en travertin, un sol beige et un plan de travail beige.
Inspiration pour un bar de salon avec évier linéaire traditionnel de taille moyenne avec un évier encastré, un placard à porte shaker, des portes de placard beiges, un plan de travail en quartz, une crédence miroir, un sol en travertin, un sol beige et un plan de travail beige.
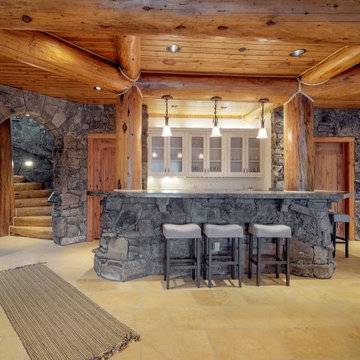
The lovely bar at the center of everything downstairs- the game room bedrooms and it looks out at the mountains and ski resort, even from the bottom level!
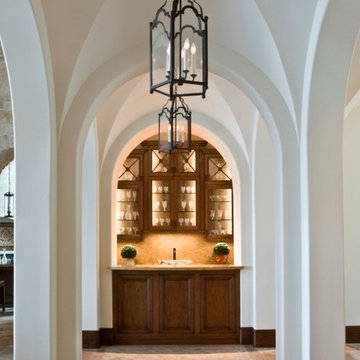
Photo Credit - Janet Lenzen
Aménagement d'un grand bar de salon avec évier classique en bois brun avec un placard à porte vitrée, un plan de travail en granite, une crédence beige, une crédence en carrelage de pierre et un sol en travertin.
Aménagement d'un grand bar de salon avec évier classique en bois brun avec un placard à porte vitrée, un plan de travail en granite, une crédence beige, une crédence en carrelage de pierre et un sol en travertin.
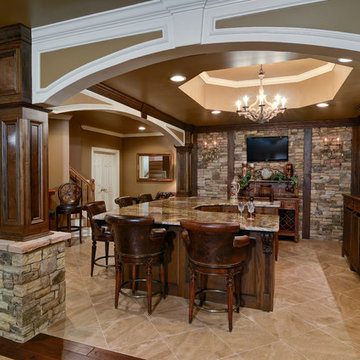
Designed and Built by Home Expressions Interiors by Laura Bloom. Client's goal was to open up their Terrace Level; making it a multi-functional space for entertaining. Several walls were removed and arched openings created. The custom bar, trim details, palette and finishes were designed to be elegant and work in harmony with the existing finished areas of the home. Stone highlights were matched to the outdoor living space that is visible from this area. Leather furnishings, caramel stone and wood flooring added unique interest and warmth but ease of maintenance in completing this stunning space.
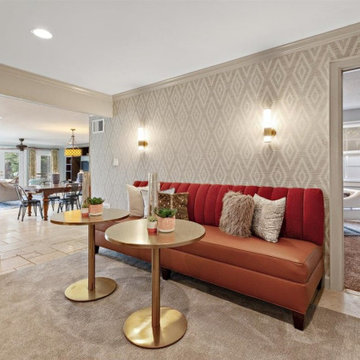
This lakefront, split level home in Mount Dora features a secondary kitchen and bar area in the game room for plenty of entertaining. Gail Barley Interiors created an updated kitchen plan, a custom bar and two custom designed banquettes to fully optimize the space.
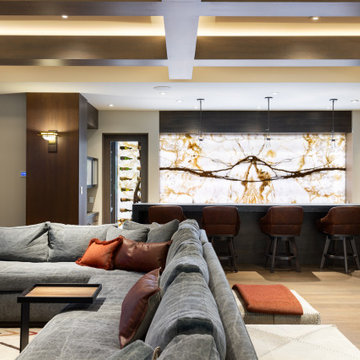
Aménagement d'un très grand bar de salon linéaire asiatique avec des tabourets, un évier encastré, un placard à porte plane, des portes de placard marrons, un plan de travail en onyx, une crédence multicolore, une crédence en dalle de pierre, un sol en travertin, un sol gris et plan de travail noir.
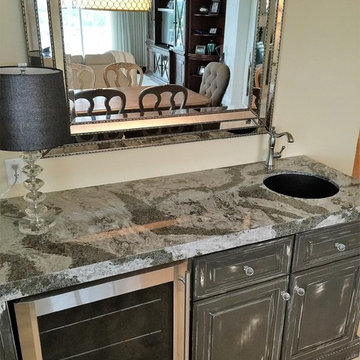
These homeowners had previously used Cambria and there wasn't going to be any other countertop option when they remodeled this home. You enter the kitchen where you'll find clean lines of Cambria Newport quartz countertops on the kitchen island accented with Cambria Canongate on the perimeter cabinets. Around the corner is Cambria Galloway on their wet bar; and the master suite showcases a double vanity featuring Cambria Berwyn.
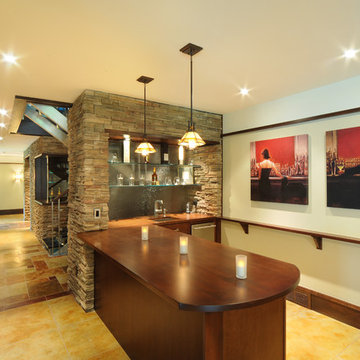
©2012 stockstudiophotography.com
Built by Moore Construction, Inc.
Idée de décoration pour un grand bar de salon parallèle craftsman en bois foncé avec des tabourets, un évier encastré, un placard à porte plane, un plan de travail en bois, une crédence en feuille de verre, un sol en travertin et un plan de travail marron.
Idée de décoration pour un grand bar de salon parallèle craftsman en bois foncé avec des tabourets, un évier encastré, un placard à porte plane, un plan de travail en bois, une crédence en feuille de verre, un sol en travertin et un plan de travail marron.
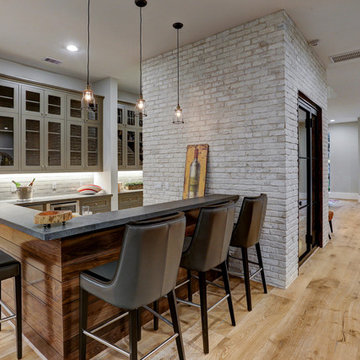
Réalisation d'un bar de salon linéaire design de taille moyenne avec des tabourets, un placard à porte vitrée, des portes de placard grises, une crédence grise, une crédence en carrelage métro, un sol en contreplaqué, un sol beige et un plan de travail gris.
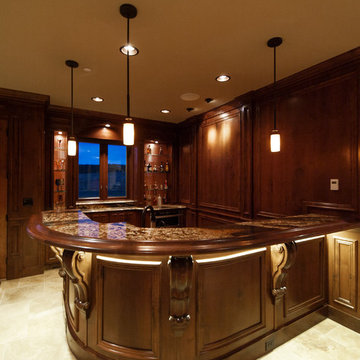
The homeowners wanted a space where they could entertain guests, so we designed this mahogany and granite bar to make drinks and mingle.
Cette image montre un bar de salon traditionnel en U et bois foncé de taille moyenne avec des tabourets, un évier posé, un placard à porte affleurante et un sol en travertin.
Cette image montre un bar de salon traditionnel en U et bois foncé de taille moyenne avec des tabourets, un évier posé, un placard à porte affleurante et un sol en travertin.
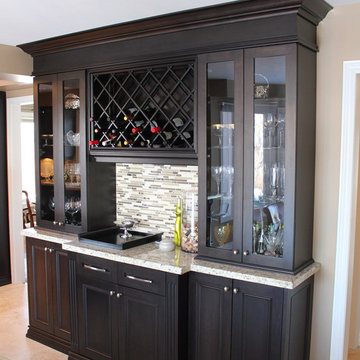
Cette photo montre un bar de salon moderne en U et bois foncé de taille moyenne avec un placard avec porte à panneau surélevé, un plan de travail en granite, une crédence beige, un sol en travertin et une crédence en carreau briquette.
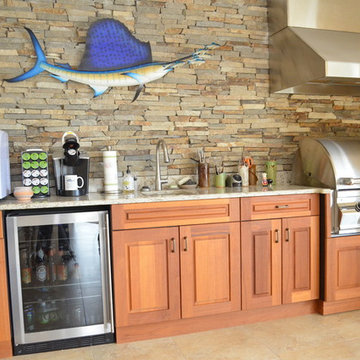
Inspiration pour un bar de salon avec évier linéaire traditionnel en bois brun de taille moyenne avec un évier encastré, un placard avec porte à panneau surélevé, un plan de travail en granite, une crédence multicolore, une crédence en carrelage de pierre et un sol en travertin.

The architect explains: “We wanted a hard wearing surface that would remain intact over time and withstand the wear and tear that typically occurs in the home environment”.
With a highly resistant Satin finish, Iron Copper delivers a surface hardness that is often favoured for commercial use. The application of the matte finish to a residential project, coupled with the scratch resistance and modulus of rupture afforded by Neolith®, offered a hardwearing integrity to the design.
Hygienic, waterproof, easy to clean and 100% natural, Neolith®’s properties provide a versatility that makes the surface equally suitable for application in the kitchen and breakfast room as it is for the living space and beyond; a factor the IV Centenário project took full advantage of.
Rossi continues: “Neolith®'s properties meant we could apply the panels to different rooms throughout the home in full confidence that the surfacing material possessed the qualities best suited to the functionality of that particular environment”.
Iron Copper was also specified for the balcony facades; Neolith®’s resistance to high temperatures and UV rays making it ideal for the scorching Brazilian weather.
Rossi comments: “Due to the open plan nature of the ground floor layout, in which the outdoor area connects with the interior lounge, it was important for the surfacing material to not deteriorate under exposure to the sun and extreme temperatures”.
Furthermore, with the connecting exterior featuring a swimming pool, Neolith®’s near zero water absorption and resistance to chemical cleaning agents meant potential exposure to pool water and chlorine would not affect the integrity of the material.
Lightweight, a 3 mm and 12 mm Neolith® panel weigh only 7 kg/m² and 30 kg/m² respectively. In combination with the different availability of slabs sizes, which include large formats measuring 3200 x 1500 and 3600 x 1200 mm, as well as bespoke options, Neolith® was an extremely attractive proposition for the project.
Rossi expands: “Being able to cover large areas with fewer panels, combined with Neolith®’s lightweight properties, provides installation advantages from a labour, time and cost perspective”.
“In addition to putting the customer’s wishes in the design concept of the vanguard, Ricardo Rossi Architecture and Interiors is also concerned with sustainability and whenever possible will specify eco-friendly materials.”
For the IV Centenário project, TheSize’s production processes and Neolith®’s sustainable, ecological and 100% recyclable nature offered a product in keeping with this approach.
NEOLITH: Design, Durability, Versatility, Sustainability
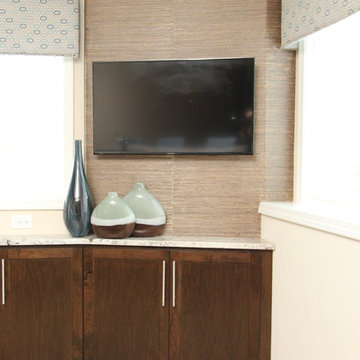
Our client's came to us wanting to add a bar to entertain their friends. The walls and flooring were in place in this finished basement. Based on some inspiration images the client brought to us, we designed a space for a feature wall of cabinetry, beautiful granite countertops, appliances, and last but certainly not least; easy access to cold draft beer. An angled wall was added for optimal viewing of the flat screen. Metallic grasscloth wallpaper, a hexagon marble backsplash, and custom window treatments complete the design.
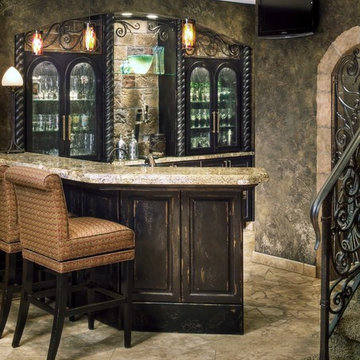
This makeover took an existing oak cabinet and updated it by creating a faux finish that has a shabby chic touch. The display wall was redesigned to hold crystal and a stone accented niche for the unique wine opener. The wood detail is a new design completely revamped. The oak stairway has been replaced with a Renaissance iron stair rail. Red multicolored pendants hang above the granite top. The Travertine tile floor reflects a touch of Tuscany and extends into a broken tile design as it flows behind the bar. The area under the stair has been redesigned as a wine cellar complimented by the faux stone arch.
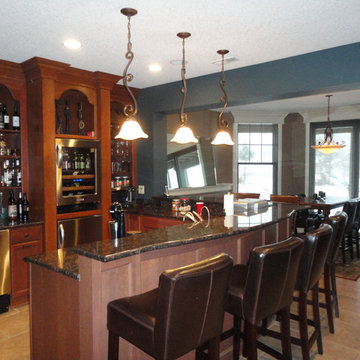
Cette photo montre un grand bar de salon avec évier chic en U et bois foncé avec un évier encastré, un placard sans porte, un plan de travail en granite et un sol en travertin.
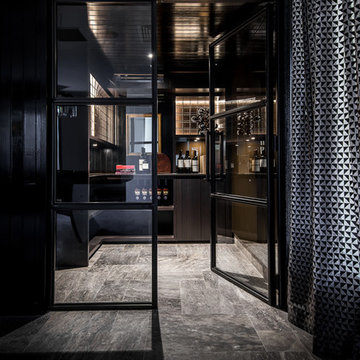
Dion Robeson
Idée de décoration pour un grand bar de salon design en bois foncé avec un placard avec porte à panneau encastré, un plan de travail en granite, une crédence marron, une crédence miroir et un sol en travertin.
Idée de décoration pour un grand bar de salon design en bois foncé avec un placard avec porte à panneau encastré, un plan de travail en granite, une crédence marron, une crédence miroir et un sol en travertin.
Idées déco de bars de salon avec un sol en contreplaqué et un sol en travertin
9