Idées déco de bars de salon avec un sol en liège et sol en béton ciré
Trier par :
Budget
Trier par:Populaires du jour
81 - 100 sur 1 199 photos
1 sur 3

Cabinet styles match the cabinets throughout the home. This new Home Bar has an eyebrow iron gate entry to match the architecture of the rest of the home.

This steeply sloped property was converted into a backyard retreat through the use of natural and man-made stone. The natural gunite swimming pool includes a sundeck and waterfall and is surrounded by a generous paver patio, seat walls and a sunken bar. A Koi pond, bocce court and night-lighting provided add to the interest and enjoyment of this landscape.
This beautiful redesign was also featured in the Interlock Design Magazine. Explained perfectly in ICPI, “Some spa owners might be jealous of the newly revamped backyard of Wayne, NJ family: 5,000 square feet of outdoor living space, complete with an elevated patio area, pool and hot tub lined with natural rock, a waterfall bubbling gently down from a walkway above, and a cozy fire pit tucked off to the side. The era of kiddie pools, Coleman grills and fold-up lawn chairs may be officially over.”

An ADU that will be mostly used as a pool house.
Large French doors with a good-sized awning window to act as a serving point from the interior kitchenette to the pool side.
A slick modern concrete floor finish interior is ready to withstand the heavy traffic of kids playing and dragging in water from the pool.
Vaulted ceilings with whitewashed cross beams provide a sensation of space.
An oversized shower with a good size vanity will make sure any guest staying over will be able to enjoy a comfort of a 5-star hotel.

Details of the lower level in our Modern Northwoods Cabin project. The long zinc bar, perforated steel cabinets, modern camp decor, and plush leather furnishings create the perfect space for family and friends to gather while vacationing in the Northwoods.

Exemple d'un petit bar de salon avec évier linéaire moderne en bois brun avec un évier encastré, un placard à porte plane, un plan de travail en quartz modifié, une crédence bleue, une crédence en céramique, sol en béton ciré, un sol gris et un plan de travail blanc.
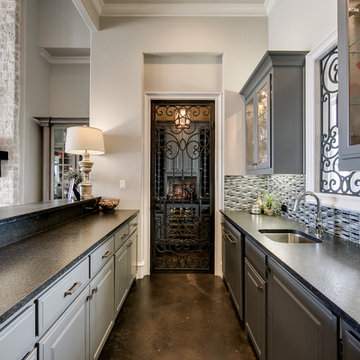
Cette photo montre un bar de salon parallèle chic de taille moyenne avec des tabourets, un placard à porte vitrée, des portes de placard grises, une crédence multicolore, une crédence en mosaïque et sol en béton ciré.
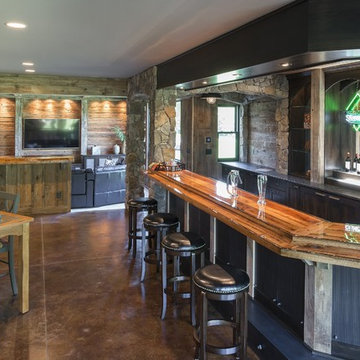
Spacecrafting
Idées déco pour un grand bar de salon avec évier classique en U et bois foncé avec un évier encastré, un plan de travail en granite, une crédence grise, sol en béton ciré et un placard avec porte à panneau encastré.
Idées déco pour un grand bar de salon avec évier classique en U et bois foncé avec un évier encastré, un plan de travail en granite, une crédence grise, sol en béton ciré et un placard avec porte à panneau encastré.
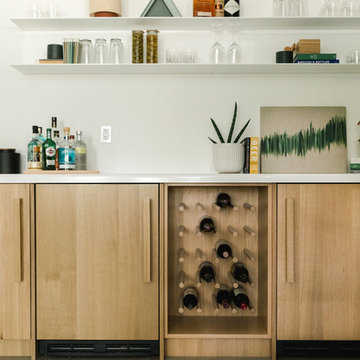
Exemple d'un bar de salon linéaire moderne en bois clair de taille moyenne avec aucun évier ou lavabo, un placard à porte plane, un plan de travail en quartz modifié, une crédence blanche, sol en béton ciré, un sol gris et un plan de travail blanc.

Outdoor enclosed bar. Perfect for entertaining and watching sporting events. No need to go to the sports bar when you have one at home. Industrial style bar with LED side paneling and textured cement.
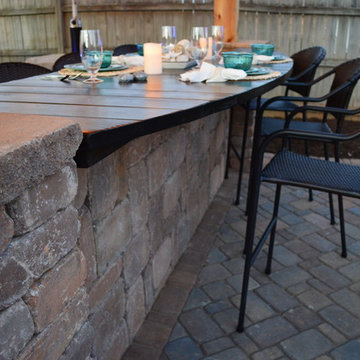
Carex Design Group
Réalisation d'un bar de salon linéaire méditerranéen de taille moyenne avec des tabourets, un plan de travail en bois et sol en béton ciré.
Réalisation d'un bar de salon linéaire méditerranéen de taille moyenne avec des tabourets, un plan de travail en bois et sol en béton ciré.

Sexy outdoor bar with sparkle. We add some style and appeal to this stucco bar enclosure with mosaic glass tiles and sleek dark granite counter. Floating glass shelves for display and easy maintenance. Stainless BBQ doors and drawers and single faucet.
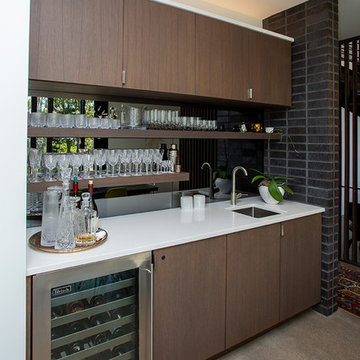
Fine custom dark wood cabinetry with built in refrigerator.
Idées déco pour un bar de salon avec évier linéaire rétro en bois foncé avec un évier encastré, un placard à porte plane, une crédence miroir, un sol gris, un plan de travail blanc et sol en béton ciré.
Idées déco pour un bar de salon avec évier linéaire rétro en bois foncé avec un évier encastré, un placard à porte plane, une crédence miroir, un sol gris, un plan de travail blanc et sol en béton ciré.
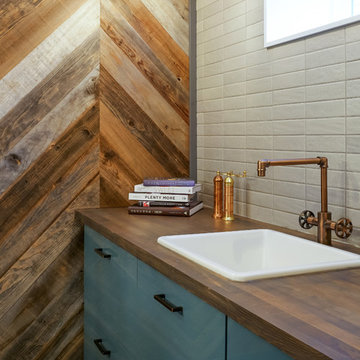
L+M's ADU is a basement converted to an accessory dwelling unit (ADU) with exterior & main level access, wet bar, living space with movie center & ethanol fireplace, office divided by custom steel & glass "window" grid, guest bathroom, & guest bedroom. Along with an efficient & versatile layout, we were able to get playful with the design, reflecting the whimsical personalties of the home owners.
credits
design: Matthew O. Daby - m.o.daby design
interior design: Angela Mechaley - m.o.daby design
construction: Hammish Murray Construction
custom steel fabricator: Flux Design
reclaimed wood resource: Viridian Wood
photography: Darius Kuzmickas - KuDa Photography
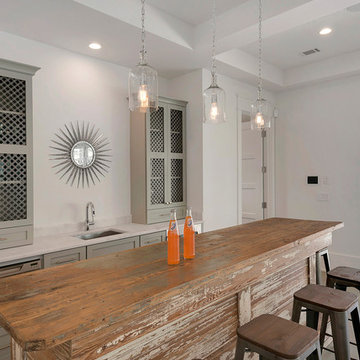
Réalisation d'un bar de salon avec évier linéaire chalet de taille moyenne avec un évier encastré, des portes de placard grises, un plan de travail en bois, sol en béton ciré et un placard à porte shaker.
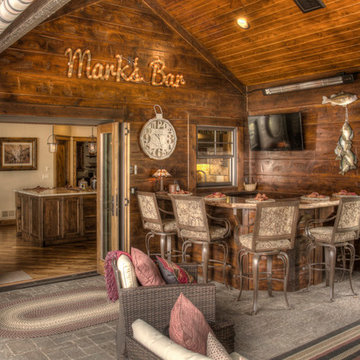
Idée de décoration pour un bar de salon chalet en L de taille moyenne avec des tabourets, sol en béton ciré et un sol gris.
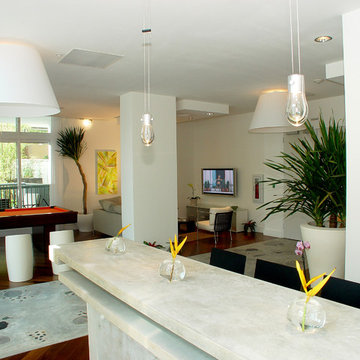
Located in the heart of downtown Miami, stands a modern condominium in an urban environment with lush vegetation of bamboo and tropical garden.
This condominium interior boasts concrete flooring with a geometric pattern and large concrete panels adorn the walls which complements the large desk made solely of concrete as the concierge desk.
Bursts of orange hues warm the space with custom-made art. Furnishing in orange as well, completes a fantastically modern space with a warm ambience.
Miami,
Miami Interior Designers,
Miami Interior Designer,
Interior Designers Miami,
Interior Designer Miami,
Modern Interior Designers,
Modern Interior Designer,
Modern interior decorators,
Modern interior decorator,
Contemporary Interior Designers,
Contemporary Interior Designer,
Interior design decorators,
Interior design decorator,
Interior Decoration and Design,
Black Interior Designers,
Black Interior Designer,
Interior designer,
Interior designers,
Interior design decorators,
Interior design decorator,
Home interior designers,
Home interior designer,
Interior design companies,
Interior decorators,
Interior decorator,
Decorators,
Decorator,
Miami Decorators,
Miami Decorator,
Decorators Miami,
Decorator Miami,
Interior Design Firm,
Interior Design Firms,
Interior Designer Firm,
Interior Designer Firms,
Interior design,
Interior designs,
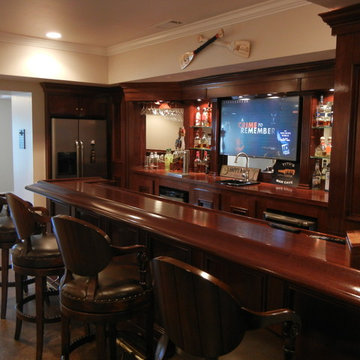
Inspiration pour un bar de salon avec évier traditionnel en U et bois foncé avec un évier posé, un placard avec porte à panneau encastré, un plan de travail en bois, une crédence miroir, sol en béton ciré et un sol marron.
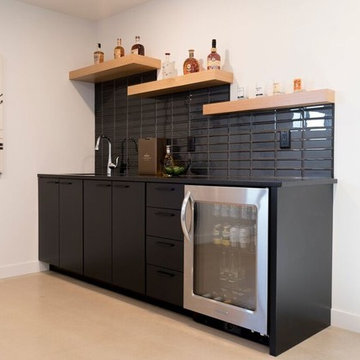
Réalisation d'un petit bar de salon avec évier linéaire minimaliste avec un évier encastré, un placard à porte plane, des portes de placard noires, un plan de travail en quartz, une crédence noire, une crédence en carrelage métro, sol en béton ciré et un sol gris.

A Dillard-Jones Builders design – this home takes advantage of 180-degree views and pays homage to the home’s natural surroundings with stone and timber details throughout the home.
Photographer: Fred Rollison Photography

Outdoor enclosed bar. Perfect for entertaining and watching sporting events. No need to go to the sports bar when you have one at home. Industrial style bar with LED side paneling and textured cement.
Idées déco de bars de salon avec un sol en liège et sol en béton ciré
5