Idées déco de bars de salon avec un sol en liège et un sol en brique
Trier par :
Budget
Trier par:Populaires du jour
61 - 80 sur 213 photos
1 sur 3
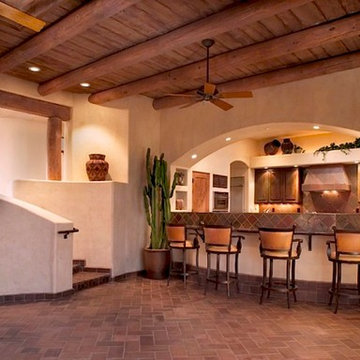
A SANTA FE GREAT ROOM:
Michael Gomez w/ Weststarr Custom Homes,LLC., Design/Build project. Contemporary flowing spaces, capture mountain views of the nearby Catalina's. Ponderosa beams w/ Doug fir ceiling. Front Doors & kitchen cabinets of wire-brushed cedar. Granite countertops with copper slate backslashes. 'Reverse Moreno' Satillo clay-tile flooring in herringbone pattern strengthens the exciting spatial flow . A 'TEP Energy Efficient Guarantee' Home. Photography by Robin Stancliff, Tucson.
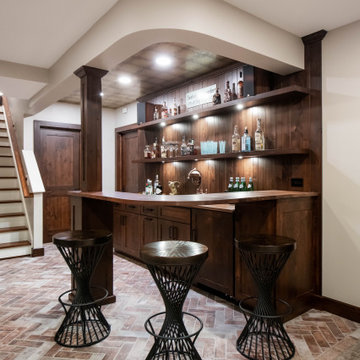
Cette photo montre un grand bar de salon chic en U et bois brun avec des tabourets, un évier encastré, un placard à porte shaker, un plan de travail en bois, une crédence marron, une crédence en bois, un sol en brique, un sol rouge et un plan de travail marron.
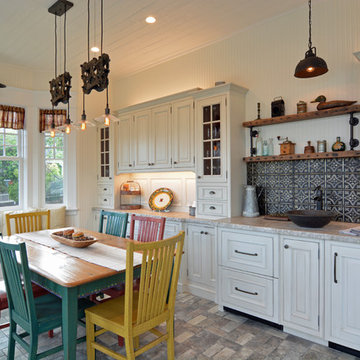
Using the home’s Victorian architecture and existing mill-work as inspiration we remodeled an antique home to its vintage roots. First focus was to restore the kitchen, but an addition seemed to be in order as the homeowners wanted a cheery breakfast room. The Client dreamt of a built-in buffet to house their many collections and a wet bar for casual entertaining. Using Pavilion Raised inset doorstyle cabinetry, we provided a hutch with plenty of storage, mullioned glass doors for displaying antique glassware and period details such as chamfers, wainscot panels and valances. To the right we accommodated a wet bar complete with two under-counter refrigerator units, a vessel sink, and reclaimed wood shelves. The rustic hand painted dining table with its colorful mix of chairs, the owner’s collection of colorful accessories and whimsical light fixtures, plus a bay window seat complete the room.
The mullioned glass door display cabinets have a specialty cottage red beadboard interior to tie in with the red furniture accents. The backsplash features a framed panel with Wood-Mode’s scalloped inserts at the buffet (sized to compliment the cabinetry above) and tin tiles at the bar. The hutch’s light valance features a curved corner detail and edge bead integrated right into the cabinets’ bottom rail. Also note the decorative integrated panels on the under-counter refrigerator drawers. Also, the client wanted to have a small TV somewhere, so we placed it in the center of the hutch, behind doors. The inset hinges allow the doors to swing fully open when the TV is on; the rest of the time no one would know it was there.

Don Kadair
Cette image montre un petit bar de salon avec évier parallèle traditionnel avec un évier encastré, un placard à porte vitrée, des portes de placard blanches, un plan de travail en quartz modifié, une crédence blanche, une crédence en carrelage métro, un sol en brique, un sol marron et un plan de travail blanc.
Cette image montre un petit bar de salon avec évier parallèle traditionnel avec un évier encastré, un placard à porte vitrée, des portes de placard blanches, un plan de travail en quartz modifié, une crédence blanche, une crédence en carrelage métro, un sol en brique, un sol marron et un plan de travail blanc.
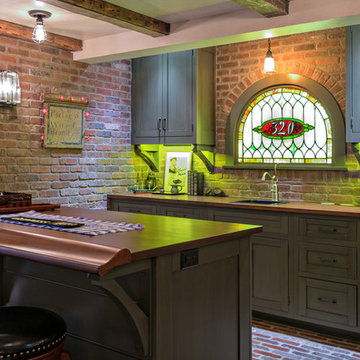
Carole Paris
Idée de décoration pour un bar de salon parallèle tradition en bois vieilli de taille moyenne avec des tabourets, un évier encastré, un placard avec porte à panneau encastré, un plan de travail en bois, une crédence multicolore, une crédence en brique et un sol en brique.
Idée de décoration pour un bar de salon parallèle tradition en bois vieilli de taille moyenne avec des tabourets, un évier encastré, un placard avec porte à panneau encastré, un plan de travail en bois, une crédence multicolore, une crédence en brique et un sol en brique.
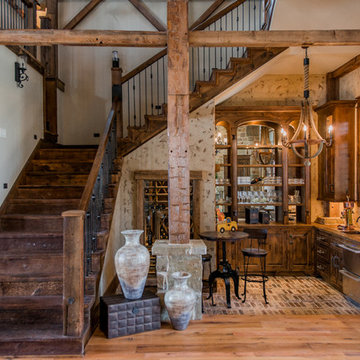
Exemple d'un bar de salon montagne en L et bois foncé avec un évier encastré et un sol en brique.
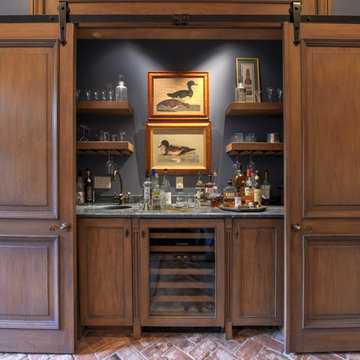
Aménagement d'un grand bar de salon avec évier linéaire classique en bois brun avec un évier encastré, un placard avec porte à panneau encastré, plan de travail en marbre, un sol en brique et un sol marron.
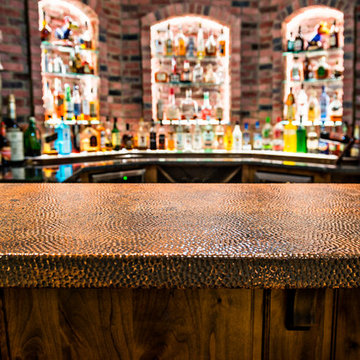
Rustic Style Basement Remodel with Bar - Photo Credits Kristol Kumar Photography
Inspiration pour un bar de salon chalet en U et bois foncé de taille moyenne avec un sol en brique, un sol rouge, des tabourets, un évier encastré, un placard avec porte à panneau surélevé, une crédence rouge et un plan de travail marron.
Inspiration pour un bar de salon chalet en U et bois foncé de taille moyenne avec un sol en brique, un sol rouge, des tabourets, un évier encastré, un placard avec porte à panneau surélevé, une crédence rouge et un plan de travail marron.
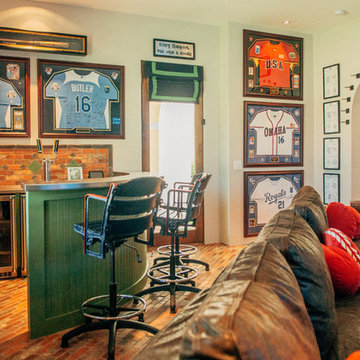
21 Interiors
Designer: Christina Forrest,
Brick Backsplash
Idée de décoration pour un bar de salon avec évier tradition en L de taille moyenne avec un évier encastré, un placard à porte shaker, des portes de placards vertess, un plan de travail en inox, une crédence multicolore, une crédence en carrelage de pierre et un sol en brique.
Idée de décoration pour un bar de salon avec évier tradition en L de taille moyenne avec un évier encastré, un placard à porte shaker, des portes de placards vertess, un plan de travail en inox, une crédence multicolore, une crédence en carrelage de pierre et un sol en brique.
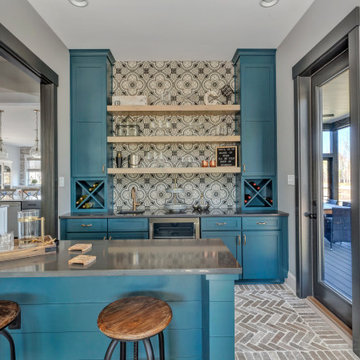
Cette photo montre un bar de salon parallèle nature avec des tabourets, un évier encastré, un placard à porte shaker, des portes de placard bleues, une crédence grise, un sol en brique, un sol gris et un plan de travail gris.
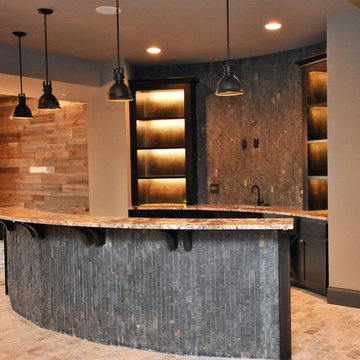
Carrie Babbitt
Aménagement d'un grand bar de salon avec évier linéaire craftsman en bois foncé avec un évier encastré, un placard à porte shaker, un plan de travail en granite, une crédence grise, une crédence en carrelage de pierre et un sol en brique.
Aménagement d'un grand bar de salon avec évier linéaire craftsman en bois foncé avec un évier encastré, un placard à porte shaker, un plan de travail en granite, une crédence grise, une crédence en carrelage de pierre et un sol en brique.
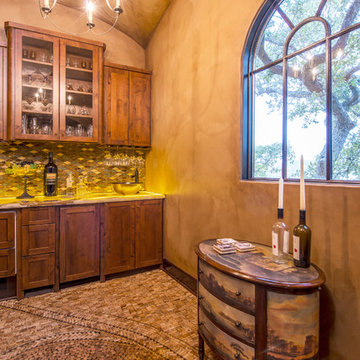
Cette image montre un petit bar de salon avec évier linéaire méditerranéen en bois brun avec un sol en liège, un placard à porte shaker, une crédence multicolore et une crédence en mosaïque.
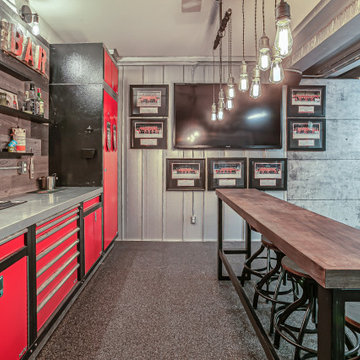
Basement Car Shop Transformed into a Mancave. Flexible panel wall with dart board is hiding electrical/mechanical switches. Backsplash has rustic planks with floating shelving to tie into the rustic bar and stools. To top off the new space, a custom kegorator was added!
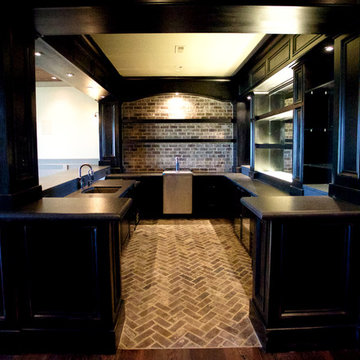
Aménagement d'un bar de salon parallèle classique avec des tabourets, un placard avec porte à panneau surélevé, des portes de placard noires, un plan de travail en granite, une crédence marron, une crédence en carrelage de pierre et un sol en brique.
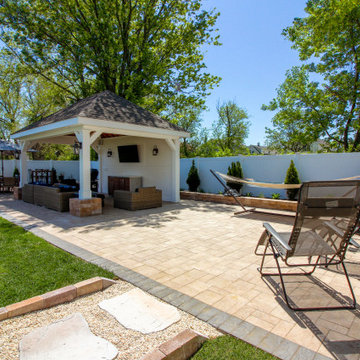
Custom Home Bar in New Jersey.
Cette photo montre un grand bar de salon sans évier linéaire bord de mer avec un sol en brique et un sol beige.
Cette photo montre un grand bar de salon sans évier linéaire bord de mer avec un sol en brique et un sol beige.
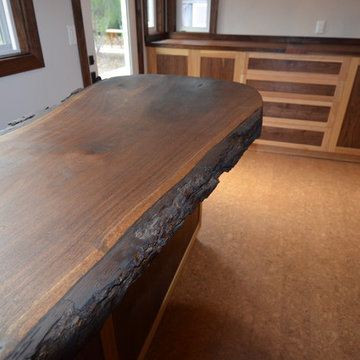
Walnut and Pecan bar cabinets w/cork flooring. The cabinets were designed around storage for some existing folding chairs.
The windows and door were trimmed in 4/4 walnut, milled on site and oil rubbed for a classic look. The bar slab is live edge and was hand sanded to keep the uneven plane for more movement in the grain.
The owner wanted us to mimic some bullets being fired, so we over-poured the epoxy in the large knot-holes, suspending the bullets in what appears to be suspended animation of fired projectiles.
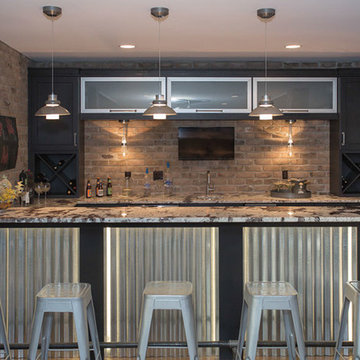
Greg Grupenhof
Idées déco pour un bar de salon moderne de taille moyenne avec un plan de travail en granite et un sol en liège.
Idées déco pour un bar de salon moderne de taille moyenne avec un plan de travail en granite et un sol en liège.
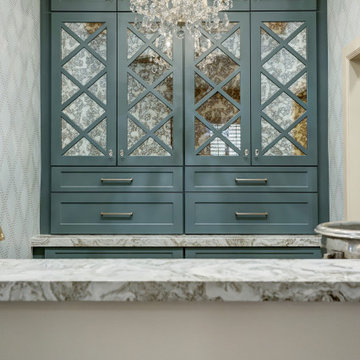
The owner had a small laundry area right off the kitchen and it was a tight fit and didn't fit the homeowner's needs. They decided to create a large laundry area upstairs and turn the old laundry into a beautiful bar area for entertaining. This area provides is a fantastic entertaining area perfectly situated between the kitchen and dining areas.
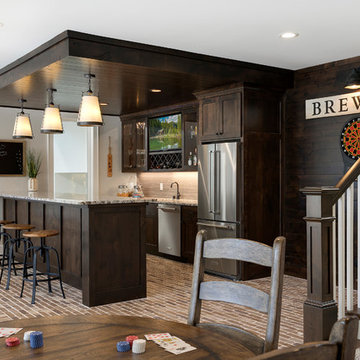
Spacecrafting
Cette image montre un bar de salon en U et bois foncé avec des tabourets, un évier encastré, un placard à porte plane, un plan de travail en granite, une crédence multicolore, une crédence en céramique, un sol en brique, un sol multicolore et un plan de travail multicolore.
Cette image montre un bar de salon en U et bois foncé avec des tabourets, un évier encastré, un placard à porte plane, un plan de travail en granite, une crédence multicolore, une crédence en céramique, un sol en brique, un sol multicolore et un plan de travail multicolore.
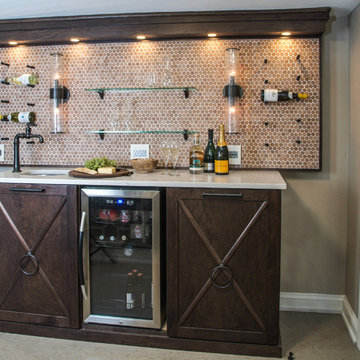
Aménagement d'un bar de salon contemporain en bois foncé avec une crédence beige, un sol en liège, un sol beige et un plan de travail blanc.
Idées déco de bars de salon avec un sol en liège et un sol en brique
4