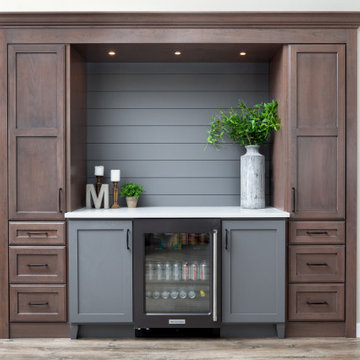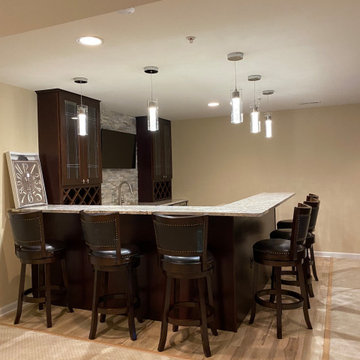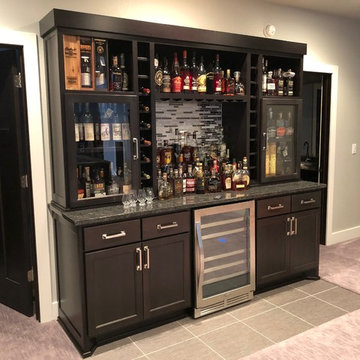Idées déco de bars de salon avec un sol en liège et un sol en vinyl
Trier par :
Budget
Trier par:Populaires du jour
1 - 20 sur 1 679 photos
1 sur 3

This built-in buffet off of the dining area features a mix of stained, cherry cabinetry and painted, gray cabinetry by Crystal Cabinets. Hardware is Subtle Surge by Berenson. Flooring is Mannington Adura Max, Aspen, Lodge. Wall color is Revere Pewter by Benjamin Moore.

Idée de décoration pour un petit bar de salon avec évier linéaire marin avec un évier encastré, un placard à porte shaker, des portes de placard bleues, un plan de travail en quartz modifié, une crédence blanche, une crédence en bois, un sol en vinyl, un sol beige et un plan de travail blanc.

Réalisation d'un grand bar de salon avec évier parallèle tradition en bois foncé avec un évier encastré, un plan de travail en quartz modifié, une crédence blanche, une crédence en quartz modifié, un sol en vinyl, un sol marron et un plan de travail blanc.

U-shape bar
Inspiration pour un bar de salon avec évier design en U de taille moyenne avec un évier encastré, un placard à porte shaker, des portes de placard marrons, un plan de travail en quartz modifié, une crédence multicolore, une crédence en carrelage de pierre, un sol en vinyl, un sol multicolore et un plan de travail multicolore.
Inspiration pour un bar de salon avec évier design en U de taille moyenne avec un évier encastré, un placard à porte shaker, des portes de placard marrons, un plan de travail en quartz modifié, une crédence multicolore, une crédence en carrelage de pierre, un sol en vinyl, un sol multicolore et un plan de travail multicolore.

Lachlan - Modin Rigid Collection Installed throughout customer's beautiful home. Influenced by classic Nordic design. Surprisingly flexible with furnishings. Amplify by continuing the clean modern aesthetic, or punctuate with statement pieces.
The Modin Rigid luxury vinyl plank flooring collection is the new standard in resilient flooring. Modin Rigid offers true embossed-in-register texture, creating a surface that is convincing to the eye and to the touch; a low sheen level to ensure a natural look that wears well over time; four-sided enhanced bevels to more accurately emulate the look of real wood floors; wider and longer waterproof planks; an industry-leading wear layer; and a pre-attached underlayment.

Custom lower level bar with quartz countertops and white subway tile.
Cette photo montre un bar de salon avec évier linéaire chic de taille moyenne avec un évier encastré, un placard à porte shaker, des portes de placard noires, un plan de travail en quartz, une crédence blanche, une crédence en carrelage métro, un sol en vinyl, un sol marron et un plan de travail blanc.
Cette photo montre un bar de salon avec évier linéaire chic de taille moyenne avec un évier encastré, un placard à porte shaker, des portes de placard noires, un plan de travail en quartz, une crédence blanche, une crédence en carrelage métro, un sol en vinyl, un sol marron et un plan de travail blanc.

We were lucky to work with a blank slate in this nearly new home. Keeping the bar as the main focus was critical. With elements like the gorgeous tin ceiling, custom finished distressed black wainscot and handmade wood bar top were the perfect complement to the reclaimed brick walls and beautiful beam work. With connections to a local artist who handcrafted and welded the steel doors to the built-in liquor cabinet, our clients were ecstatic with the results. Other amenities in the bar include the rear wall of stainless built-ins, including individual refrigeration, freezer, ice maker, a 2-tap beer unit, dishwasher drawers and matching Stainless Steel sink base cabinet.

Idée de décoration pour un grand bar de salon avec évier tradition en L avec un évier encastré, un placard à porte shaker, des portes de placard noires, un plan de travail en quartz modifié, un sol en vinyl, un sol marron et un plan de travail beige.

Dave Fox Design Build Remodelers
This room addition encompasses many uses for these homeowners. From great room, to sunroom, to parlor, and gathering/entertaining space; it’s everything they were missing, and everything they desired. This multi-functional room leads out to an expansive outdoor living space complete with a full working kitchen, fireplace, and large covered dining space. The vaulted ceiling in this room gives a dramatic feel, while the stained pine keeps the room cozy and inviting. The large windows bring the outside in with natural light and expansive views of the manicured landscaping.

Design-Build custom cabinetry and shelving for storage and display of extensive bourbon collection.
Cambria engineered quartz counterop - Parys w/ridgeline edge
DuraSupreme maple cabinetry - Smoke stain w/ adjustable shelves, hoop door style and "rain" glass door panes
Feature wall behind shelves - MSI Brick 2x10 Capella in charcoal
Flooring - LVP Coretec Elliptical oak 7x48
Wall color Sherwin Williams Naval SW6244 & Skyline Steel SW1015

Exemple d'un bar de salon sans évier chic avec aucun évier ou lavabo, un placard à porte shaker, des portes de placard blanches, un plan de travail en quartz, une crédence blanche, une crédence en carrelage métro, un sol en vinyl, un sol marron et un plan de travail beige.

A perfect nook for that coffee and tea station, or side bar when entertaining in the formal dining area, the simplicity of the side bar greats visitors as they enter from the front door. The clean, sleek lines, and organic textures give a glimpse of what is to come once one turns the corner and enters the kitchen.

custom floating shelves to display Japanese whiskey collection above dry bar and wine fridge
Cette image montre un bar de salon sans évier linéaire design avec des étagères flottantes, des portes de placard blanches, un plan de travail en quartz, une crédence blanche, un sol en vinyl et un plan de travail blanc.
Cette image montre un bar de salon sans évier linéaire design avec des étagères flottantes, des portes de placard blanches, un plan de travail en quartz, une crédence blanche, un sol en vinyl et un plan de travail blanc.

Custom liquor display cabinet made to look like it'd been in the house from the beginning.
Exemple d'un bar de salon linéaire chic en bois foncé de taille moyenne avec aucun évier ou lavabo, un plan de travail en granite, une crédence multicolore, une crédence en feuille de verre, un sol en vinyl, un sol multicolore et un plan de travail multicolore.
Exemple d'un bar de salon linéaire chic en bois foncé de taille moyenne avec aucun évier ou lavabo, un plan de travail en granite, une crédence multicolore, une crédence en feuille de verre, un sol en vinyl, un sol multicolore et un plan de travail multicolore.

Sarah Timmer
Inspiration pour un grand bar de salon parallèle chalet avec des tabourets, un évier encastré, un placard à porte shaker, des portes de placard grises, un plan de travail en granite, une crédence marron, une crédence en dalle de pierre, un sol en vinyl et un sol marron.
Inspiration pour un grand bar de salon parallèle chalet avec des tabourets, un évier encastré, un placard à porte shaker, des portes de placard grises, un plan de travail en granite, une crédence marron, une crédence en dalle de pierre, un sol en vinyl et un sol marron.

Dark Gray stained cabinetry with beer & wine fridge, kegerator and peg system wine rack. Dark Gray stained shiplap backsplash with pendant lighting adds to the transitional style of this basement wet bar.

Photo by: Jeffrey Edward Tryon
Cette photo montre un petit bar de salon avec évier tendance en L et bois brun avec un évier encastré, un placard à porte plane, un plan de travail en quartz modifié, une crédence noire, une crédence en dalle de pierre, un sol en liège et un sol beige.
Cette photo montre un petit bar de salon avec évier tendance en L et bois brun avec un évier encastré, un placard à porte plane, un plan de travail en quartz modifié, une crédence noire, une crédence en dalle de pierre, un sol en liège et un sol beige.

Entertaining takes a high-end in this basement with a large wet bar and wine cellar. The barstools surround the marble countertop, highlighted by under-cabinet lighting

Custom wet bar with island featuring rustic wood beams and pendant lighting.
Idées déco pour un grand bar de salon parallèle campagne avec des tabourets, un évier encastré, un placard à porte shaker, des portes de placard noires, un plan de travail en quartz modifié, une crédence blanche, une crédence en carrelage métro, un sol en vinyl, un sol gris et un plan de travail blanc.
Idées déco pour un grand bar de salon parallèle campagne avec des tabourets, un évier encastré, un placard à porte shaker, des portes de placard noires, un plan de travail en quartz modifié, une crédence blanche, une crédence en carrelage métro, un sol en vinyl, un sol gris et un plan de travail blanc.

Pool parties and sports-watching are cherished activities for the family of this 1961 ranch home in San Jose’s Willow Glen neighborhood. As the design process evolved, the idea of the Ultimate Cocktail Bar emerged and developed into an integral component of the new bright kitchen.
Idées déco de bars de salon avec un sol en liège et un sol en vinyl
1