Idées déco de bars de salon avec un sol en linoléum et un sol en calcaire
Trier par :
Budget
Trier par:Populaires du jour
1 - 20 sur 316 photos
1 sur 3
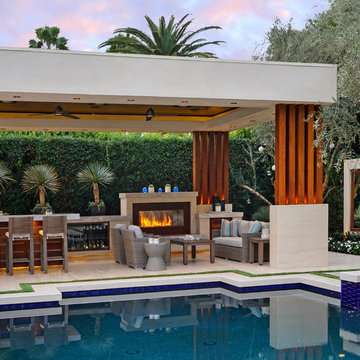
Photos by Jeri Koegel
Installation by: Altera Landscape
Idée de décoration pour un bar de salon design en bois foncé de taille moyenne avec un sol en calcaire.
Idée de décoration pour un bar de salon design en bois foncé de taille moyenne avec un sol en calcaire.

You get a sneak peak of the bar as you descend the stairs, but entrance is through the display win-cabinet wall in the entertainment space. Split level bar elevated over the games room.
Antiqued/eglomise mirror backed with floating shelves and a fluted edge brass bar on a curve design with brass accents and hand-turned pendant lighting.

Lower Level: Bar, entertainment area
Réalisation d'un grand bar de salon avec évier champêtre en L avec un évier encastré, un placard à porte plane, des portes de placard noires, un plan de travail en quartz modifié, un sol en linoléum, un sol marron et plan de travail noir.
Réalisation d'un grand bar de salon avec évier champêtre en L avec un évier encastré, un placard à porte plane, des portes de placard noires, un plan de travail en quartz modifié, un sol en linoléum, un sol marron et plan de travail noir.

This jewel bar is tacked into an alcove with very little space.
Wood ceiling details play on the drywall soffit layouts and make the bar look like it simply belongs there.
Various design decisions were made in order to make this little bar feel larger and allow to maximize storage. For example, there is no hanging pendants over the illuminated onyx front and the front of the bar was designed with horizontal slats and uplifting illuminated onyx slabs to keep the area open and airy. Storage is completely maximized in this little space and includes full height refrigerated wine storage with more wine storage directly above inside the cabinet. The mirrored backsplash and upper cabinets are tacked away and provide additional liquor storage beyond, but also reflect the are directly in front to offer illusion of more space. As you turn around the corner, there is a cabinet with a linear sink against the wall which not only has an obvious function, but was selected to double as a built in ice through for cooling your favorite drinks.
And of course, you must have drawer storage at your bar for napkins, bar tool set, and other bar essentials. These drawers are cleverly incorporated into the design of the illuminated onyx cube on the right side of the bar without affecting the look of the illuminated part.
Considering the footprint of about 55 SF, this is the best use of space incorporating everything you would possibly need in a bar… and it looks incredible!
Photography: Craig Denis
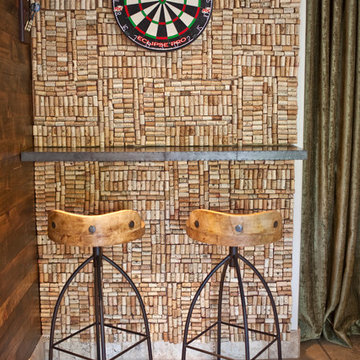
Idées déco pour un petit bar de salon contemporain avec un sol en calcaire et un sol marron.
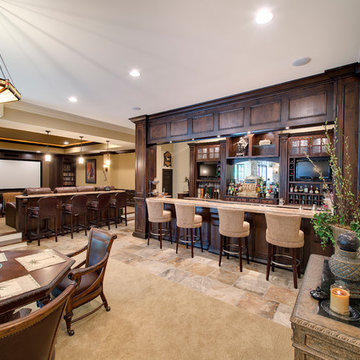
Cette image montre un bar de salon parallèle traditionnel en bois foncé de taille moyenne avec un sol en calcaire, des tabourets et un plan de travail en granite.
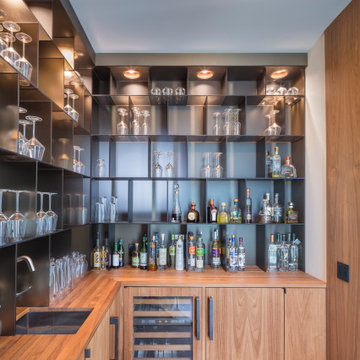
Custom bar area features a walnut butcher block counter and frosted bronze glass shelves.
Aménagement d'un bar de salon avec évier parallèle contemporain de taille moyenne avec un sol en calcaire et un sol bleu.
Aménagement d'un bar de salon avec évier parallèle contemporain de taille moyenne avec un sol en calcaire et un sol bleu.

Exemple d'un grand bar de salon avec évier linéaire nature avec un évier encastré, un placard avec porte à panneau encastré, des portes de placard blanches, un plan de travail en surface solide, une crédence blanche, un sol en calcaire, un sol gris et un plan de travail gris.

Inspiration pour un grand bar de salon avec évier parallèle vintage en bois foncé avec un évier encastré, un plan de travail en stéatite, une crédence grise, une crédence en dalle de pierre, un sol en calcaire et un sol gris.
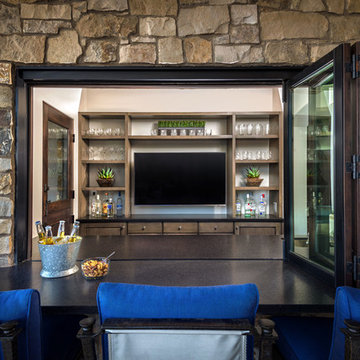
Inckx
Réalisation d'un grand bar de salon parallèle méditerranéen en bois foncé avec des tabourets, un évier encastré, un placard à porte shaker, un plan de travail en granite et un sol en calcaire.
Réalisation d'un grand bar de salon parallèle méditerranéen en bois foncé avec des tabourets, un évier encastré, un placard à porte shaker, un plan de travail en granite et un sol en calcaire.

Réalisation d'un bar de salon design en U de taille moyenne avec des tabourets, un placard à porte plane, des portes de placard noires, un plan de travail en quartz modifié, un sol en calcaire et plan de travail noir.
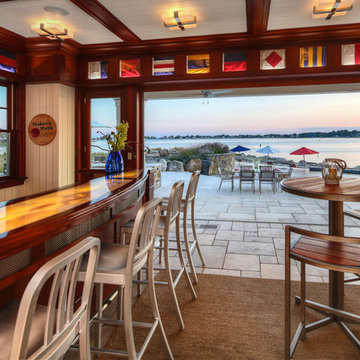
Idées déco pour un bar de salon parallèle bord de mer en bois foncé de taille moyenne avec des tabourets, un placard avec porte à panneau surélevé, un plan de travail en bois et un sol en calcaire.
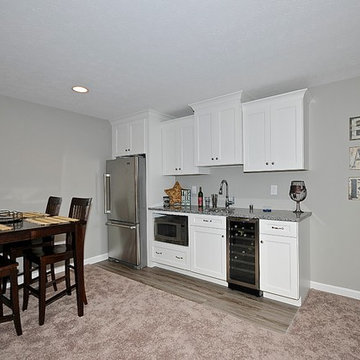
This kitchenette features a full refrigerator/freezer, microwave, wine cooler, and sink.
Idées déco pour un bar de salon avec évier linéaire contemporain avec un évier encastré, un placard à porte affleurante, des portes de placard blanches, un plan de travail en granite et un sol en linoléum.
Idées déco pour un bar de salon avec évier linéaire contemporain avec un évier encastré, un placard à porte affleurante, des portes de placard blanches, un plan de travail en granite et un sol en linoléum.

Aménagement d'un grand bar de salon moderne avec un placard à porte plane, des portes de placard marrons, plan de travail en marbre, un sol en calcaire, un sol gris et un plan de travail gris.

Wet bar that doubles as a butler's pantry, located between the dining room and gallery-style hallway to the family room. Guest entry to the dining room is the leaded glass door to left, bar entry at back-bar. With 2 under-counter refrigerators and an icemaker, the trash drawer is located under the sink. Front bar countertop at seats is wood with an antiqued-steel insert to match the island table in the kitchen.

Modern mediterranean counterheight bar with contemporary barstools. The open bar concept features walnut wood with angled mitered corners, recessed edgelit LED lighting and a 3 dimenstional white marble stone tile backsplash
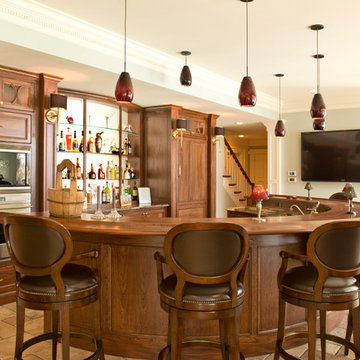
Lower level bar in lake home.
Aménagement d'un bar de salon classique en bois foncé avec des tabourets, un placard avec porte à panneau encastré, un plan de travail en bois, un sol en calcaire et un plan de travail marron.
Aménagement d'un bar de salon classique en bois foncé avec des tabourets, un placard avec porte à panneau encastré, un plan de travail en bois, un sol en calcaire et un plan de travail marron.
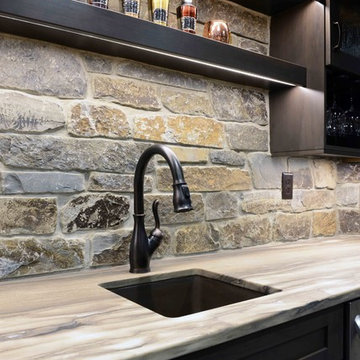
Robb Siverson Photography
Cette image montre un grand bar de salon chalet avec des tabourets, un évier encastré, un placard à porte shaker, des portes de placard noires, un plan de travail en bois, une crédence multicolore, une crédence en carrelage de pierre et un sol en linoléum.
Cette image montre un grand bar de salon chalet avec des tabourets, un évier encastré, un placard à porte shaker, des portes de placard noires, un plan de travail en bois, une crédence multicolore, une crédence en carrelage de pierre et un sol en linoléum.
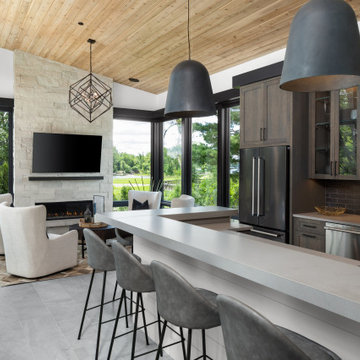
This Minnesota Artisan Tour showcase home features three exceptional natural stone fireplaces. A custom blend of ORIJIN STONE's Alder™ Split Face Limestone is paired with custom Indiana Limestone for the oversized hearths. Minnetrista, MN residence.
MASONRY: SJB Masonry + Concrete
BUILDER: Denali Custom Homes, Inc.
PHOTOGRAPHY: Landmark Photography
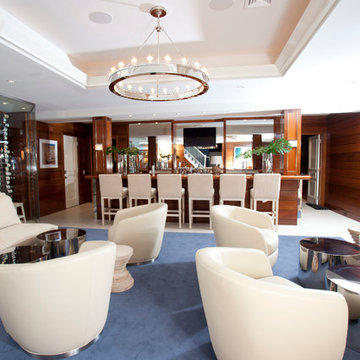
Réalisation d'un grand bar de salon en U et bois brun avec des tabourets, un placard à porte plane, un plan de travail en inox, une crédence multicolore, une crédence miroir et un sol en calcaire.
Idées déco de bars de salon avec un sol en linoléum et un sol en calcaire
1