Idées déco de bars de salon avec un sol en vinyl et un plan de travail beige
Trier par:Populaires du jour
1 - 20 sur 64 photos

Idée de décoration pour un grand bar de salon avec évier tradition en L avec un évier encastré, un placard à porte shaker, des portes de placard noires, un plan de travail en quartz modifié, un sol en vinyl, un sol marron et un plan de travail beige.

This 1600+ square foot basement was a diamond in the rough. We were tasked with keeping farmhouse elements in the design plan while implementing industrial elements. The client requested the space include a gym, ample seating and viewing area for movies, a full bar , banquette seating as well as area for their gaming tables - shuffleboard, pool table and ping pong. By shifting two support columns we were able to bury one in the powder room wall and implement two in the custom design of the bar. Custom finishes are provided throughout the space to complete this entertainers dream.

Only a few minutes from the project to the Right (Another Minnetonka Finished Basement) this space was just as cluttered, dark, and underutilized.
Done in tandem with Landmark Remodeling, this space had a specific aesthetic: to be warm, with stained cabinetry, a gas fireplace, and a wet bar.
They also have a musically inclined son who needed a place for his drums and piano. We had ample space to accommodate everything they wanted.
We decided to move the existing laundry to another location, which allowed for a true bar space and two-fold, a dedicated laundry room with folding counter and utility closets.
The existing bathroom was one of the scariest we've seen, but we knew we could save it.
Overall the space was a huge transformation!
Photographer- Height Advantages
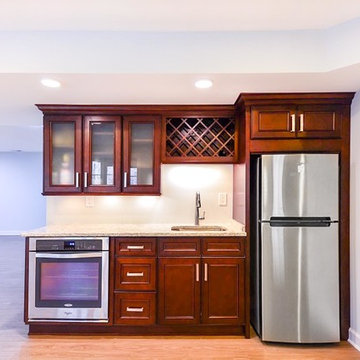
A medium size wet bar with a built-in microwave/ oven and a standard size fridge
Réalisation d'un bar de salon avec évier linéaire tradition en bois foncé de taille moyenne avec un évier encastré, un placard avec porte à panneau surélevé, un plan de travail en granite, un sol en vinyl, un sol marron et un plan de travail beige.
Réalisation d'un bar de salon avec évier linéaire tradition en bois foncé de taille moyenne avec un évier encastré, un placard avec porte à panneau surélevé, un plan de travail en granite, un sol en vinyl, un sol marron et un plan de travail beige.

Tin ceilings, copper sink with copper accent blacksplash, built-in dart board with barn doors!
Réalisation d'un grand bar de salon avec évier tradition en U et bois foncé avec un évier encastré, un placard avec porte à panneau encastré, un plan de travail en granite, une crédence multicolore, une crédence en céramique, un sol en vinyl, un sol marron et un plan de travail beige.
Réalisation d'un grand bar de salon avec évier tradition en U et bois foncé avec un évier encastré, un placard avec porte à panneau encastré, un plan de travail en granite, une crédence multicolore, une crédence en céramique, un sol en vinyl, un sol marron et un plan de travail beige.

We turned a long awkward office space into a home bar for the homeowners to entertain in.
Inspiration pour un bar de salon parallèle rustique de taille moyenne avec des tabourets, aucun évier ou lavabo, un placard à porte shaker, des portes de placard marrons, un plan de travail en bois, une crédence multicolore, une crédence en brique, un sol en vinyl, un sol multicolore et un plan de travail beige.
Inspiration pour un bar de salon parallèle rustique de taille moyenne avec des tabourets, aucun évier ou lavabo, un placard à porte shaker, des portes de placard marrons, un plan de travail en bois, une crédence multicolore, une crédence en brique, un sol en vinyl, un sol multicolore et un plan de travail beige.
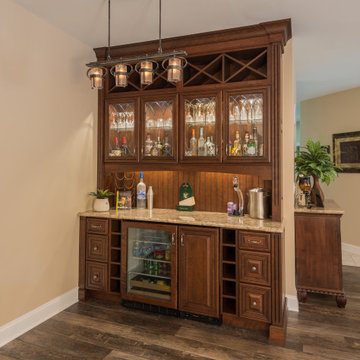
Réalisation d'un grand bar de salon en U et bois clair avec un placard avec porte à panneau surélevé, un plan de travail en granite, une crédence beige, une crédence en terre cuite, un sol en vinyl, un sol marron et un plan de travail beige.
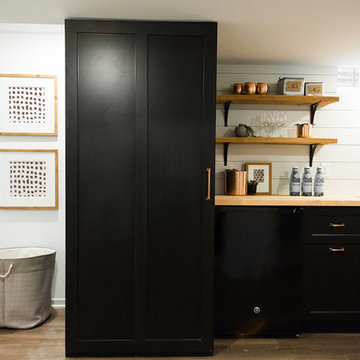
Laura Rae Photography
Réalisation d'un bar de salon avec évier linéaire tradition de taille moyenne avec un évier encastré, un placard à porte shaker, des portes de placard noires, un plan de travail en bois, une crédence blanche, une crédence en bois, un sol en vinyl, un sol marron et un plan de travail beige.
Réalisation d'un bar de salon avec évier linéaire tradition de taille moyenne avec un évier encastré, un placard à porte shaker, des portes de placard noires, un plan de travail en bois, une crédence blanche, une crédence en bois, un sol en vinyl, un sol marron et un plan de travail beige.
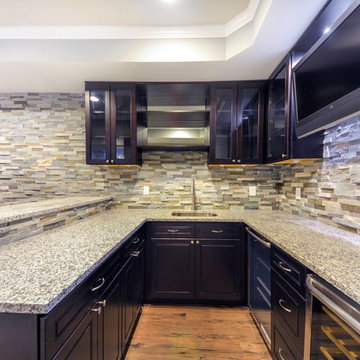
When you walk into this basement, you're greeted by an inviting wet bar.
Réalisation d'un bar de salon avec évier tradition en U de taille moyenne avec un évier encastré, un placard à porte shaker, des portes de placard marrons, un plan de travail en granite, une crédence multicolore, une crédence en carrelage de pierre, un sol en vinyl, un sol marron et un plan de travail beige.
Réalisation d'un bar de salon avec évier tradition en U de taille moyenne avec un évier encastré, un placard à porte shaker, des portes de placard marrons, un plan de travail en granite, une crédence multicolore, une crédence en carrelage de pierre, un sol en vinyl, un sol marron et un plan de travail beige.
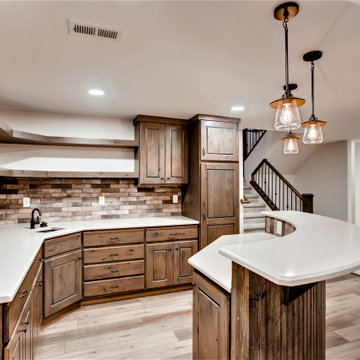
Cette photo montre un grand bar de salon avec évier craftsman en L et bois foncé avec un évier encastré, un placard avec porte à panneau surélevé, un plan de travail en quartz, une crédence beige, une crédence en carrelage de pierre, un sol en vinyl, un sol marron et un plan de travail beige.
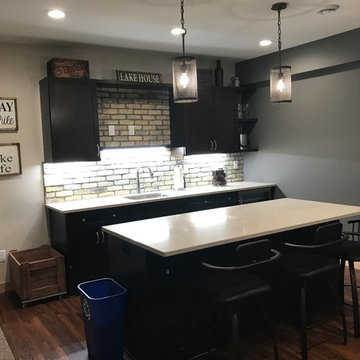
Designed by Brittany Gormanson.
Work performed by Goodwin Construction (Nekoosa, WI).
Photos provided by Client; used with permission.
Exemple d'un bar de salon linéaire montagne en bois foncé avec des tabourets, un évier encastré, un placard à porte shaker, un plan de travail en quartz modifié, une crédence beige, une crédence en brique, un sol en vinyl, un sol marron et un plan de travail beige.
Exemple d'un bar de salon linéaire montagne en bois foncé avec des tabourets, un évier encastré, un placard à porte shaker, un plan de travail en quartz modifié, une crédence beige, une crédence en brique, un sol en vinyl, un sol marron et un plan de travail beige.
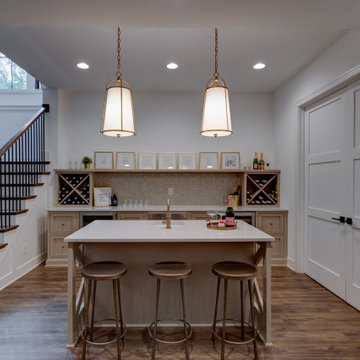
Babe Cave - Champaign Bar.
Inspiration pour un bar de salon bohème de taille moyenne avec un évier encastré, un placard à porte affleurante, des portes de placard beiges, un plan de travail en quartz modifié, une crédence beige, un sol en vinyl, un sol marron et un plan de travail beige.
Inspiration pour un bar de salon bohème de taille moyenne avec un évier encastré, un placard à porte affleurante, des portes de placard beiges, un plan de travail en quartz modifié, une crédence beige, un sol en vinyl, un sol marron et un plan de travail beige.
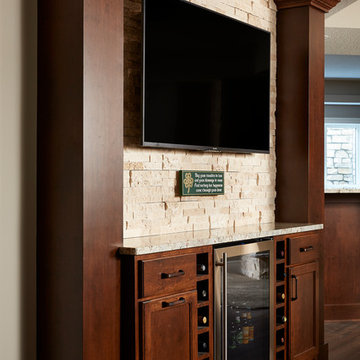
Stacked stone wall, backlit TV, beverage center and custom wine cubbies/cabinets.
Inspiration pour un grand bar de salon avec évier traditionnel en U et bois foncé avec un évier encastré, un placard avec porte à panneau encastré, un plan de travail en granite, une crédence multicolore, une crédence en céramique, un sol en vinyl, un sol marron et un plan de travail beige.
Inspiration pour un grand bar de salon avec évier traditionnel en U et bois foncé avec un évier encastré, un placard avec porte à panneau encastré, un plan de travail en granite, une crédence multicolore, une crédence en céramique, un sol en vinyl, un sol marron et un plan de travail beige.
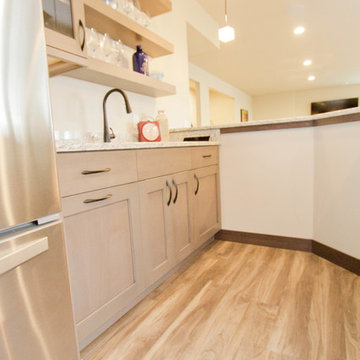
Tracy T. Photography
Luxury Vinyl Plank: Shaw Floors - International Avenue Embassy 6"x48"
Cette image montre un petit bar de salon avec évier linéaire traditionnel avec des portes de placard beiges, un plan de travail en quartz modifié, un sol en vinyl, un sol beige, un placard avec porte à panneau encastré et un plan de travail beige.
Cette image montre un petit bar de salon avec évier linéaire traditionnel avec des portes de placard beiges, un plan de travail en quartz modifié, un sol en vinyl, un sol beige, un placard avec porte à panneau encastré et un plan de travail beige.
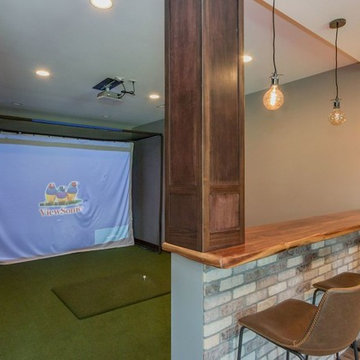
Inspiration pour un grand bar de salon linéaire traditionnel en bois brun avec des tabourets, un placard à porte shaker, un plan de travail en granite, une crédence multicolore, une crédence en brique, un sol en vinyl, un sol marron et un plan de travail beige.
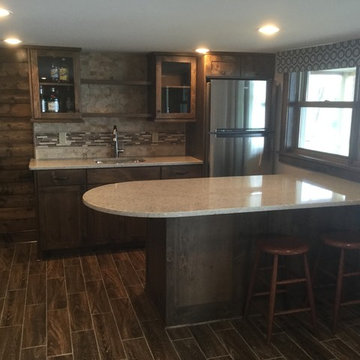
Idées déco pour un bar de salon avec évier parallèle craftsman en bois foncé de taille moyenne avec un évier encastré, un placard à porte plane, un plan de travail en quartz modifié, un sol marron, une crédence multicolore, une crédence en carreau briquette, un sol en vinyl et un plan de travail beige.
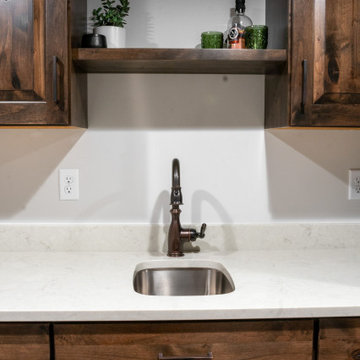
Only a few minutes from the project to the Right (Another Minnetonka Finished Basement) this space was just as cluttered, dark, and underutilized.
Done in tandem with Landmark Remodeling, this space had a specific aesthetic: to be warm, with stained cabinetry, a gas fireplace, and a wet bar.
They also have a musically inclined son who needed a place for his drums and piano. We had ample space to accommodate everything they wanted.
We decided to move the existing laundry to another location, which allowed for a true bar space and two-fold, a dedicated laundry room with folding counter and utility closets.
The existing bathroom was one of the scariest we've seen, but we knew we could save it.
Overall the space was a huge transformation!
Photographer- Height Advantages
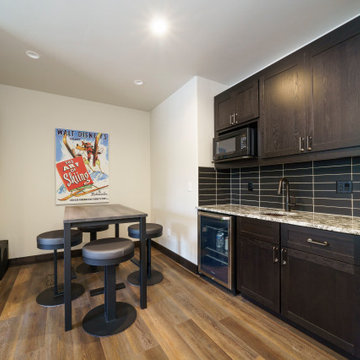
Aménagement d'un petit bar de salon avec évier linéaire montagne en bois foncé avec un évier encastré, un placard à porte shaker, un plan de travail en granite, une crédence noire, une crédence en carreau de porcelaine, un sol en vinyl, un sol marron et un plan de travail beige.
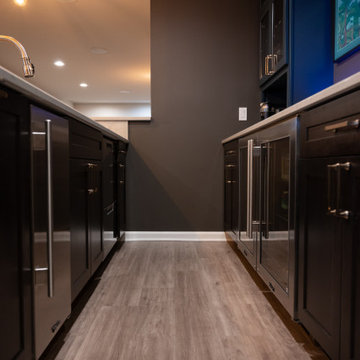
Idées déco pour un grand bar de salon parallèle classique avec des tabourets, un évier encastré, un placard à porte vitrée, un plan de travail en quartz, un sol en vinyl, un sol marron et un plan de travail beige.
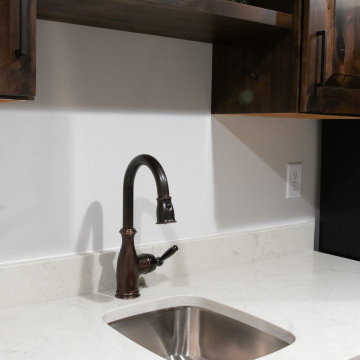
Only a few minutes from the project to the Right (Another Minnetonka Finished Basement) this space was just as cluttered, dark, and underutilized.
Done in tandem with Landmark Remodeling, this space had a specific aesthetic: to be warm, with stained cabinetry, a gas fireplace, and a wet bar.
They also have a musically inclined son who needed a place for his drums and piano. We had ample space to accommodate everything they wanted.
We decided to move the existing laundry to another location, which allowed for a true bar space and two-fold, a dedicated laundry room with folding counter and utility closets.
The existing bathroom was one of the scariest we've seen, but we knew we could save it.
Overall the space was a huge transformation!
Photographer- Height Advantages
Idées déco de bars de salon avec un sol en vinyl et un plan de travail beige
1