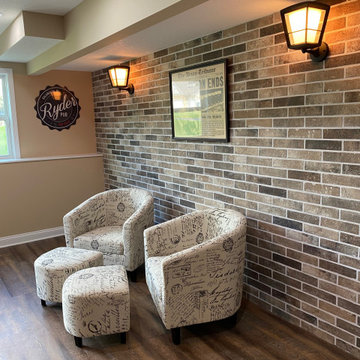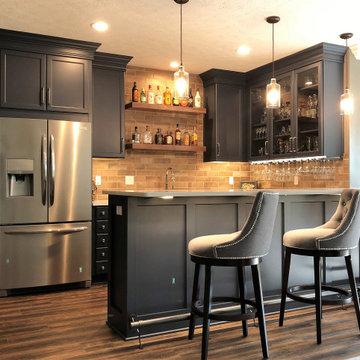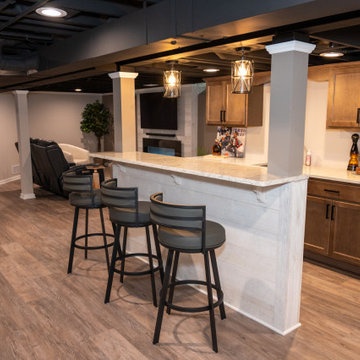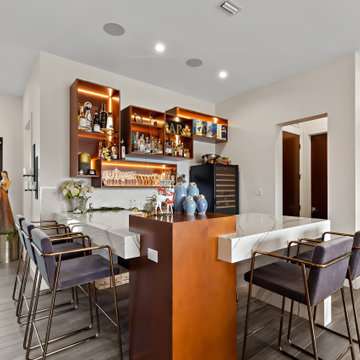Idées déco de bars de salon avec un sol en vinyl et un plan de travail blanc
Trier par :
Budget
Trier par:Populaires du jour
1 - 20 sur 433 photos
1 sur 3

This basement kitchen is given new life as a modern bar with quartz countertop, navy blue cabinet doors, satin brass edge pulls, a beverage fridge, pull out faucet with matte black finish. The backsplash is patterned 8x8 tiles with a walnut wood shelf. The space was painted matte white, the ceiling popcorn was scraped off, painted and installed with recessed lighting. A mirror backsplash was installed on the left side of the bar

Bettendorf Iowa kitchen with design and materials by Village Home Stores for Kerkhoff Homes. Koch Classic cabinetry in the Savannah door and combination of light gray "Fog" and "Black" painted finish. Calacatta Laza quartz counters, Kitchen Aid appliances, Rain Forest vinyl plank flooring, and metallic backsplash tile also featured.

This 1600+ square foot basement was a diamond in the rough. We were tasked with keeping farmhouse elements in the design plan while implementing industrial elements. The client requested the space include a gym, ample seating and viewing area for movies, a full bar , banquette seating as well as area for their gaming tables - shuffleboard, pool table and ping pong. By shifting two support columns we were able to bury one in the powder room wall and implement two in the custom design of the bar. Custom finishes are provided throughout the space to complete this entertainers dream.

Aménagement d'un très grand bar de salon sans évier classique en U avec aucun évier ou lavabo, un placard à porte shaker, des portes de placard blanches, un plan de travail en quartz, une crédence bleue, une crédence en carreau de verre, un sol en vinyl, un sol marron et un plan de travail blanc.

Idée de décoration pour un petit bar de salon avec évier linéaire minimaliste avec un évier posé, un placard à porte plane, des portes de placard blanches, un plan de travail en quartz modifié, une crédence blanche, une crédence en céramique, un sol en vinyl, un sol beige et un plan de travail blanc.

Pool parties and sports-watching are cherished activities for the family of this 1961 ranch home in San Jose’s Willow Glen neighborhood. As the design process evolved, the idea of the Ultimate Cocktail Bar emerged and developed into an integral component of the new bright kitchen.

custom floating shelves to display Japanese whiskey collection above dry bar and wine fridge
Cette image montre un bar de salon sans évier linéaire design avec des étagères flottantes, des portes de placard blanches, un plan de travail en quartz, une crédence blanche, un sol en vinyl et un plan de travail blanc.
Cette image montre un bar de salon sans évier linéaire design avec des étagères flottantes, des portes de placard blanches, un plan de travail en quartz, une crédence blanche, un sol en vinyl et un plan de travail blanc.

Bar - Maple with Villa Capri Ebony paint
Floating Shelves - Rustic Alder with Rattan stain
Rocheport door style
Aménagement d'un petit bar de salon avec évier linéaire montagne avec un évier encastré, un placard à porte shaker, des portes de placard bleues, un plan de travail en quartz modifié, un sol en vinyl, un sol marron et un plan de travail blanc.
Aménagement d'un petit bar de salon avec évier linéaire montagne avec un évier encastré, un placard à porte shaker, des portes de placard bleues, un plan de travail en quartz modifié, un sol en vinyl, un sol marron et un plan de travail blanc.

Idée de décoration pour un bar de salon bohème en U de taille moyenne avec des tabourets, un évier encastré, un plan de travail en surface solide, un sol en vinyl, un sol beige et un plan de travail blanc.

Inspiration pour un petit bar de salon sans évier linéaire traditionnel avec un placard avec porte à panneau encastré, des portes de placard bleues, un plan de travail en quartz modifié, une crédence blanche, une crédence en mosaïque, un sol en vinyl, un sol gris et un plan de travail blanc.

Idée de décoration pour un bar de salon avec évier parallèle champêtre de taille moyenne avec un évier encastré, un placard avec porte à panneau encastré, des portes de placard noires, un plan de travail en quartz, une crédence blanche, une crédence en carrelage métro, un sol en vinyl, un sol marron et un plan de travail blanc.

Removing the wall between the old kitchen and great room allowed room for two islands, work flow and storage. A beverage center and banquet seating was added to the breakfast nook. The laundry/mud room matches the new kitchen and includes a step in pantry.

This space was useless when the customer contacted us to build a bar area. We made a design and they loved it, and we love the final look. CHEERS!
Project Info;
- European style flat panel high gloss rustic color drawer cabinets and floating shelf.
- Quartz countertop.

Since this home is on a lakefront, we wanted to keep the theme going throughout this space! We did two-tone cabinetry for this wet bar and incorporated earthy elements with the leather barstools and a marble chevron backsplash.

Réalisation d'un bar de salon avec évier tradition en U de taille moyenne avec un évier encastré, un placard à porte plane, des portes de placard bleues, un plan de travail en quartz modifié, une crédence marron, une crédence en carreau de ciment, un sol en vinyl, un sol marron et un plan de travail blanc.

David Frechette
Cette image montre un bar de salon parallèle traditionnel en bois foncé avec des tabourets, un évier encastré, un placard avec porte à panneau encastré, un plan de travail en quartz modifié, une crédence grise, une crédence en céramique, un sol en vinyl, un sol marron et un plan de travail blanc.
Cette image montre un bar de salon parallèle traditionnel en bois foncé avec des tabourets, un évier encastré, un placard avec porte à panneau encastré, un plan de travail en quartz modifié, une crédence grise, une crédence en céramique, un sol en vinyl, un sol marron et un plan de travail blanc.

Bad has high end elements including gorgeous tiled backsplash, specialty lighting, and high end, blue cabinets tgat coordinatexwith other furniture features in the lift.

Idées déco pour un bar de salon avec évier parallèle classique de taille moyenne avec un plan de travail en quartz, un sol en vinyl, un sol marron et un plan de travail blanc.

Part of a multi-room project consisting of: kitchen, utility, media furniture, entrance hall and master bedroom furniture, situated within a modern renovation of a traditional stone built lodge on the outskirts of county Durham. the clean lines of our contemporary linear range of furniture -finished in pale grey and anthracite, provide a minimalist feel while contrasting elements emulating reclaimed oak add a touch of warmth and a subtle nod to the property’s rural surroundings.

Cette photo montre un petit bar de salon parallèle tendance avec un évier encastré, un placard à porte plane, des portes de placard grises, plan de travail en marbre, un sol en vinyl, un sol gris et un plan de travail blanc.
Idées déco de bars de salon avec un sol en vinyl et un plan de travail blanc
1