Idées déco de bars de salon avec un sol gris et un plan de travail blanc
Trier par :
Budget
Trier par:Populaires du jour
1 - 20 sur 576 photos
1 sur 3

This beautiful bar was created by opening the closet space underneath the curved staircase. To emphasize that this bar is part of the staircase, we added wallpaper lining to the bottom of each step. The curved and round cabinets follow the lines of the room. The metal wallpaper, metallic tile, and dark wood create a dramatic masculine look that is enhanced by a custom light fixture and lighted niche that add both charm and drama.

Réalisation d'un bar de salon parallèle tradition de taille moyenne avec des tabourets, un évier encastré, un placard avec porte à panneau encastré, des portes de placard grises, un plan de travail en quartz modifié, une crédence marron, une crédence en bois, sol en béton ciré, un sol gris et un plan de travail blanc.

The designer turned a dining room into a fabulous bar for entertaining....integrating the window behind the bar for a dramatic look!
Robert Brantley Photography
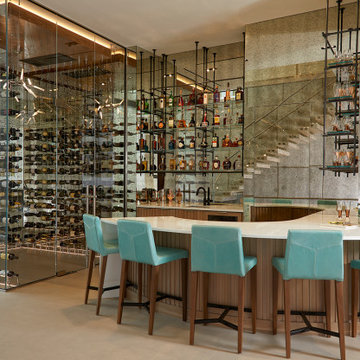
Aménagement d'un bar de salon bord de mer avec des tabourets, un évier encastré, une crédence miroir, un sol gris et un plan de travail blanc.
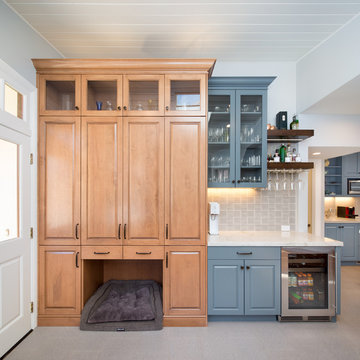
Marcell Puzsar
Inspiration pour un bar de salon linéaire traditionnel de taille moyenne avec aucun évier ou lavabo, un placard à porte vitrée, des portes de placard bleues, une crédence grise, un sol gris et un plan de travail blanc.
Inspiration pour un bar de salon linéaire traditionnel de taille moyenne avec aucun évier ou lavabo, un placard à porte vitrée, des portes de placard bleues, une crédence grise, un sol gris et un plan de travail blanc.

Spacecrafting
Cette photo montre un grand bar de salon bord de mer en U et bois brun avec des tabourets, un évier posé, un plan de travail en quartz modifié, une crédence grise, une crédence en céramique, un sol en carrelage de céramique, un sol gris et un plan de travail blanc.
Cette photo montre un grand bar de salon bord de mer en U et bois brun avec des tabourets, un évier posé, un plan de travail en quartz modifié, une crédence grise, une crédence en céramique, un sol en carrelage de céramique, un sol gris et un plan de travail blanc.

Inspiration pour un petit bar de salon sans évier linéaire traditionnel avec un placard avec porte à panneau encastré, des portes de placard bleues, un plan de travail en quartz modifié, une crédence blanche, une crédence en mosaïque, un sol en vinyl, un sol gris et un plan de travail blanc.

Large home bar designed for multi generation family gatherings. Illuminated photo taken locally in the Vail area. Everything you need for a home bar with durable stainless steel counters.

Réalisation d'un bar de salon avec évier linéaire tradition avec un évier encastré, un placard à porte shaker, des portes de placard grises, une crédence multicolore, un sol gris et un plan de travail blanc.

Home Bar, Whitewater Lane, Photography by David Patterson
Inspiration pour un grand bar de salon avec évier linéaire chalet en bois foncé avec un évier intégré, un plan de travail en surface solide, une crédence en carrelage métro, un sol en ardoise, un sol gris, un plan de travail blanc, un placard à porte shaker et une crédence verte.
Inspiration pour un grand bar de salon avec évier linéaire chalet en bois foncé avec un évier intégré, un plan de travail en surface solide, une crédence en carrelage métro, un sol en ardoise, un sol gris, un plan de travail blanc, un placard à porte shaker et une crédence verte.

Réalisation d'un bar de salon avec évier linéaire minimaliste en bois foncé de taille moyenne avec un évier encastré, un placard à porte plane, plan de travail en marbre, sol en béton ciré, un sol gris et un plan de travail blanc.
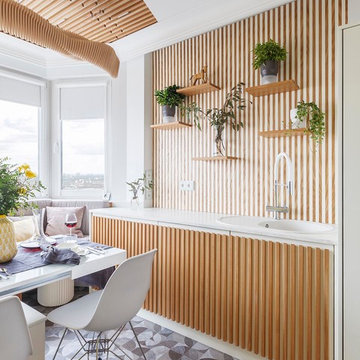
Смесители и мойки OMOIKIRI
Автор: Студия "Атаманенко, Архитектура и Интерьеры"
Idées déco pour un bar de salon avec évier contemporain en bois brun avec un évier posé, un placard avec porte à panneau surélevé, un sol gris et un plan de travail blanc.
Idées déco pour un bar de salon avec évier contemporain en bois brun avec un évier posé, un placard avec porte à panneau surélevé, un sol gris et un plan de travail blanc.

Idées déco pour un bar de salon avec évier parallèle bord de mer de taille moyenne avec un évier encastré, un placard à porte shaker, des portes de placard grises, plan de travail en marbre, une crédence grise, une crédence en céramique, un sol en carrelage de porcelaine, un sol gris et un plan de travail blanc.

Custom wet bar with island featuring rustic wood beams and pendant lighting.
Idées déco pour un grand bar de salon parallèle campagne avec des tabourets, un évier encastré, un placard à porte shaker, des portes de placard noires, un plan de travail en quartz modifié, une crédence blanche, une crédence en carrelage métro, un sol en vinyl, un sol gris et un plan de travail blanc.
Idées déco pour un grand bar de salon parallèle campagne avec des tabourets, un évier encastré, un placard à porte shaker, des portes de placard noires, un plan de travail en quartz modifié, une crédence blanche, une crédence en carrelage métro, un sol en vinyl, un sol gris et un plan de travail blanc.

Landmark Photography
Idée de décoration pour un bar de salon avec évier linéaire marin avec un évier encastré, un placard à porte shaker, des portes de placard bleues, une crédence blanche, une crédence en bois, un sol gris, un plan de travail blanc et sol en béton ciré.
Idée de décoration pour un bar de salon avec évier linéaire marin avec un évier encastré, un placard à porte shaker, des portes de placard bleues, une crédence blanche, une crédence en bois, un sol gris, un plan de travail blanc et sol en béton ciré.
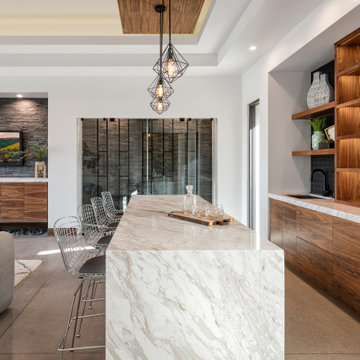
Réalisation d'un bar de salon design en bois brun avec des tabourets, un évier encastré, un placard à porte plane, une crédence noire, sol en béton ciré, un sol gris et un plan de travail blanc.

Mark Pinkerton, vi360 Photography
Aménagement d'un petit bar de salon avec évier linéaire classique en bois foncé avec un placard à porte plane, un plan de travail en quartz, une crédence blanche, une crédence en marbre, parquet clair, un sol gris et un plan de travail blanc.
Aménagement d'un petit bar de salon avec évier linéaire classique en bois foncé avec un placard à porte plane, un plan de travail en quartz, une crédence blanche, une crédence en marbre, parquet clair, un sol gris et un plan de travail blanc.
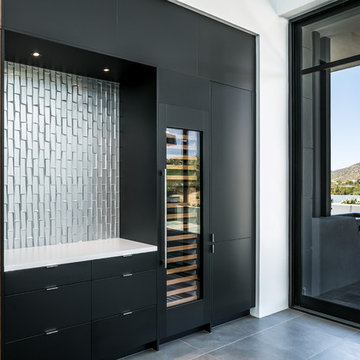
This wine bar/dry bar is on the opposite side of the great room/kitchen. Integrated Subzero wine storage and custom soffit with integrated lighting. Corner views of the adjacent desert mountainside.
Design: City Chic, Cristi Pettibone
Photos: SpartaPhoto - Alex Rentzis

Below Buchanan is a basement renovation that feels as light and welcoming as one of our outdoor living spaces. The project is full of unique details, custom woodworking, built-in storage, and gorgeous fixtures. Custom carpentry is everywhere, from the built-in storage cabinets and molding to the private booth, the bar cabinetry, and the fireplace lounge.
Creating this bright, airy atmosphere was no small challenge, considering the lack of natural light and spatial restrictions. A color pallet of white opened up the space with wood, leather, and brass accents bringing warmth and balance. The finished basement features three primary spaces: the bar and lounge, a home gym, and a bathroom, as well as additional storage space. As seen in the before image, a double row of support pillars runs through the center of the space dictating the long, narrow design of the bar and lounge. Building a custom dining area with booth seating was a clever way to save space. The booth is built into the dividing wall, nestled between the support beams. The same is true for the built-in storage cabinet. It utilizes a space between the support pillars that would otherwise have been wasted.
The small details are as significant as the larger ones in this design. The built-in storage and bar cabinetry are all finished with brass handle pulls, to match the light fixtures, faucets, and bar shelving. White marble counters for the bar, bathroom, and dining table bring a hint of Hollywood glamour. White brick appears in the fireplace and back bar. To keep the space feeling as lofty as possible, the exposed ceilings are painted black with segments of drop ceilings accented by a wide wood molding, a nod to the appearance of exposed beams. Every detail is thoughtfully chosen right down from the cable railing on the staircase to the wood paneling behind the booth, and wrapping the bar.

Exemple d'un bar de salon sans évier linéaire tendance en bois foncé de taille moyenne avec un sol en carrelage de céramique, un sol gris, un placard à porte plane et un plan de travail blanc.
Idées déco de bars de salon avec un sol gris et un plan de travail blanc
1