Idées déco de bars de salon avec un sol gris et un sol multicolore
Trier par :
Budget
Trier par:Populaires du jour
21 - 40 sur 3 510 photos
1 sur 3
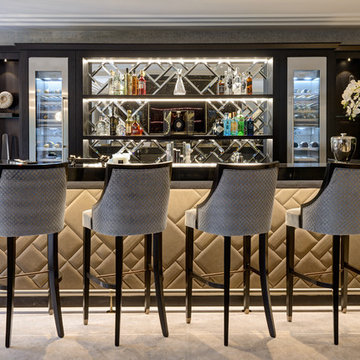
Exemple d'un grand bar de salon linéaire tendance avec des tabourets, un placard sans porte, un plan de travail en bois, une crédence miroir, un sol gris et plan de travail noir.

Réalisation d'un bar de salon avec évier tradition avec un évier encastré, un plan de travail en bois, une crédence blanche, une crédence en carrelage métro, moquette, un sol gris et un plan de travail marron.

Wet bar won't even begin to describe this bar area created for a couple who entertains as much as possible.
Aménagement d'un grand bar de salon avec évier contemporain en L et bois foncé avec un évier encastré, un placard avec porte à panneau encastré, un plan de travail en quartz modifié, sol en béton ciré, un sol gris et un plan de travail gris.
Aménagement d'un grand bar de salon avec évier contemporain en L et bois foncé avec un évier encastré, un placard avec porte à panneau encastré, un plan de travail en quartz modifié, sol en béton ciré, un sol gris et un plan de travail gris.

Dark Gray stained cabinetry with beer & wine fridge, kegerator and peg system wine rack. Dark Gray stained shiplap backsplash with pendant lighting adds to the transitional style of this basement wet bar.

Aménagement d'un petit bar de salon linéaire craftsman avec un placard à porte shaker, des portes de placard grises, un plan de travail en granite, une crédence grise, parquet clair et un sol gris.

Marco Ricca
Cette photo montre un bar de salon chic de taille moyenne avec des portes de placard grises, une crédence marron, un plan de travail en inox, une crédence en céramique, un sol en carrelage de céramique, un sol gris, un plan de travail gris et un placard à porte shaker.
Cette photo montre un bar de salon chic de taille moyenne avec des portes de placard grises, une crédence marron, un plan de travail en inox, une crédence en céramique, un sol en carrelage de céramique, un sol gris, un plan de travail gris et un placard à porte shaker.
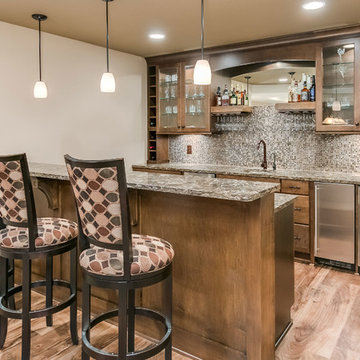
©Finished Basement Company
Aménagement d'un grand bar de salon classique avec moquette et un sol gris.
Aménagement d'un grand bar de salon classique avec moquette et un sol gris.
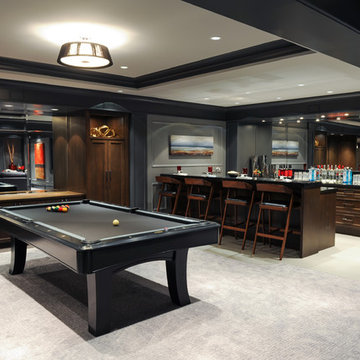
Photography by Tracey Ayton
Aménagement d'un grand bar de salon parallèle classique en bois foncé avec moquette, des tabourets, un placard avec porte à panneau encastré, une crédence miroir et un sol gris.
Aménagement d'un grand bar de salon parallèle classique en bois foncé avec moquette, des tabourets, un placard avec porte à panneau encastré, une crédence miroir et un sol gris.

Modern bar, Frameless cabinets in Vista Plus door style, rift wood species in Matte Eclipse finish by Wood-Mode Custom Cabinets, glass shelving highlighted with abundant LED lighting. Waterfall countertops

The basement bar uses space that would otherwise be empty square footage. A custom bar aligns with the stair treads and is the same wood and finish as the floors upstairs. John Wilbanks Photography

Alyssa Lee Photography
Cette image montre un bar de salon parallèle traditionnel avec un plan de travail en quartz modifié, une crédence en carreau de ciment, un plan de travail blanc, des tabourets, un évier encastré, un placard à porte shaker, des portes de placard grises, une crédence multicolore et un sol gris.
Cette image montre un bar de salon parallèle traditionnel avec un plan de travail en quartz modifié, une crédence en carreau de ciment, un plan de travail blanc, des tabourets, un évier encastré, un placard à porte shaker, des portes de placard grises, une crédence multicolore et un sol gris.

Réalisation d'un bar de salon avec évier linéaire tradition avec un évier encastré, un placard à porte shaker, des portes de placard grises, une crédence multicolore, un sol gris et un plan de travail blanc.

Free ebook, Creating the Ideal Kitchen. DOWNLOAD NOW
Collaborations with builders on new construction is a favorite part of my job. I love seeing a house go up from the blueprints to the end of the build. It is always a journey filled with a thousand decisions, some creative on-the-spot thinking and yes, usually a few stressful moments. This Naperville project was a collaboration with a local builder and architect. The Kitchen Studio collaborated by completing the cabinetry design and final layout for the entire home.
In the basement, we carried the warm gray tones into a custom bar, featuring a 90” wide beverage center from True Appliances. The glass shelving in the open cabinets and the antique mirror give the area a modern twist on a classic pub style bar.
If you are building a new home, The Kitchen Studio can offer expert help to make the most of your new construction home. We provide the expertise needed to ensure that you are getting the most of your investment when it comes to cabinetry, design and storage solutions. Give us a call if you would like to find out more!
Designed by: Susan Klimala, CKBD
Builder: Hampton Homes
Photography by: Michael Alan Kaskel
For more information on kitchen and bath design ideas go to: www.kitchenstudio-ge.com
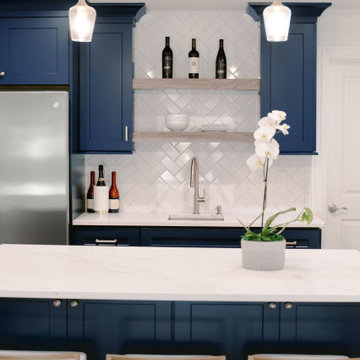
Inspiration pour un petit bar de salon linéaire marin avec un placard à porte shaker, des portes de placard bleues, un plan de travail en quartz modifié, une crédence blanche, une crédence en céramique, sol en stratifié, un sol multicolore et un plan de travail blanc.
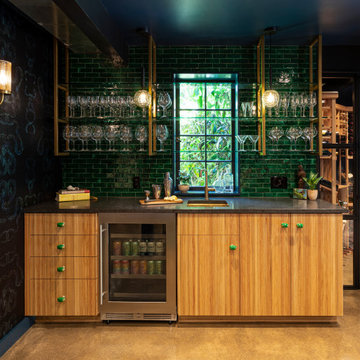
An eclectic mix of materials and finishes make this bar a statement! It's the perfect place to unwind after a long day.
Réalisation d'un grand bar de salon bohème avec sol en béton ciré et un sol gris.
Réalisation d'un grand bar de salon bohème avec sol en béton ciré et un sol gris.

The dry bar is conveniently located between the kitchen and family room but utilizes the space underneath new 2nd floor stairs. Ample countertop space also doubles as additional buffet serving area. Just a tiny bit of the original shiplap wall remains as a accent wall behind floating shelves. Custom built-in cabinets offer additional kitchen storage.
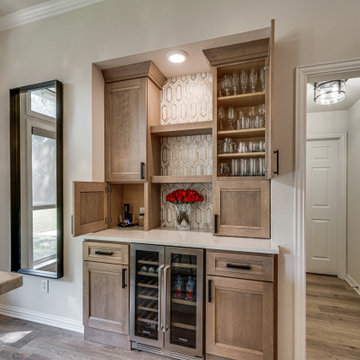
Aménagement d'un petit bar de salon avec évier en bois clair avec un placard à porte shaker, un plan de travail en quartz, une crédence multicolore, une crédence en céramique, un sol en vinyl, un sol multicolore et un plan de travail blanc.
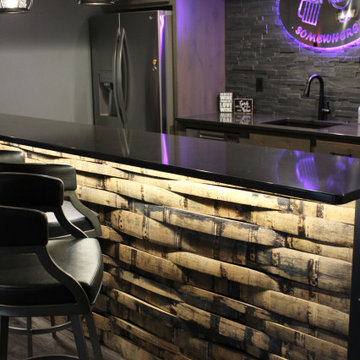
A lower level home bar in a Bettendorf Iowa home with LED-lit whiskey barrel planks, Koch Knotty Alder gray cabinetry, and Cambria Quartz counters in Charlestown design. Galveston series pendant lighting by Quorum also featured. Design and select materials by Village Home Stores for Kerkhoff Homes of the Quad Cities.
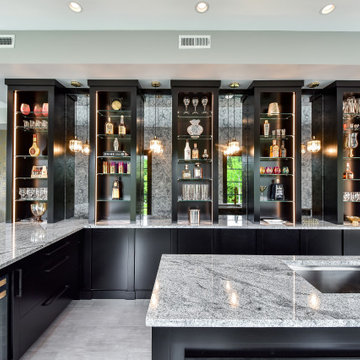
This wet bar floats in the game room and looks out over the rear terrace. 5 towers for bottles are set off by mirrored glass panels.
Aménagement d'un grand bar de salon avec évier contemporain en L avec un évier encastré, un placard sans porte, des portes de placard noires, un plan de travail en quartz modifié, un sol en travertin, un sol gris et un plan de travail gris.
Aménagement d'un grand bar de salon avec évier contemporain en L avec un évier encastré, un placard sans porte, des portes de placard noires, un plan de travail en quartz modifié, un sol en travertin, un sol gris et un plan de travail gris.
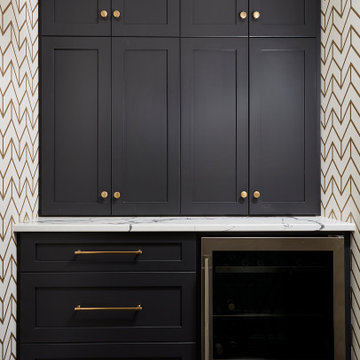
Photography: Alyssa Lee Photography
Réalisation d'un bar de salon tradition de taille moyenne avec un placard avec porte à panneau encastré, des portes de placard noires, un sol en carrelage de porcelaine, un sol gris et un plan de travail blanc.
Réalisation d'un bar de salon tradition de taille moyenne avec un placard avec porte à panneau encastré, des portes de placard noires, un sol en carrelage de porcelaine, un sol gris et un plan de travail blanc.
Idées déco de bars de salon avec un sol gris et un sol multicolore
2