Idées déco de bars de salon avec un sol multicolore et plan de travail noir
Trier par :
Budget
Trier par:Populaires du jour
1 - 20 sur 79 photos
1 sur 3

A lower level home bar in a Bettendorf Iowa home with LED-lit whiskey barrel planks, Koch Knotty Alder gray cabinetry, and Cambria Quartz counters in Charlestown design. Galveston series pendant lighting by Quorum also featured. Design and select materials by Village Home Stores for Kerkhoff Homes of the Quad Cities.

Inspiration pour un petit bar de salon avec évier linéaire traditionnel avec un évier encastré, un placard à porte shaker, des portes de placard grises, un plan de travail en granite, une crédence multicolore, une crédence en bois, sol en stratifié, un sol multicolore et plan de travail noir.

Connie Anderson
Cette image montre un très grand bar de salon avec évier parallèle traditionnel en bois vieilli avec un placard avec porte à panneau encastré, un plan de travail en stéatite, un évier posé, un sol en brique, un sol multicolore et plan de travail noir.
Cette image montre un très grand bar de salon avec évier parallèle traditionnel en bois vieilli avec un placard avec porte à panneau encastré, un plan de travail en stéatite, un évier posé, un sol en brique, un sol multicolore et plan de travail noir.
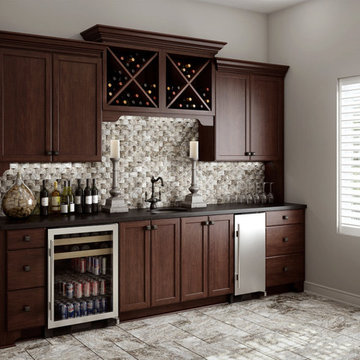
Exemple d'un bar de salon avec évier linéaire chic en bois foncé de taille moyenne avec un évier encastré, un placard à porte shaker, un plan de travail en quartz modifié, une crédence multicolore, une crédence en carrelage de pierre, un sol en marbre, un sol multicolore et plan de travail noir.

Cette image montre un petit bar de salon minimaliste avec un évier encastré, un placard à porte plane, des portes de placard noires, un plan de travail en quartz modifié, une crédence multicolore, une crédence en lambris de bois, parquet clair, un sol multicolore et plan de travail noir.
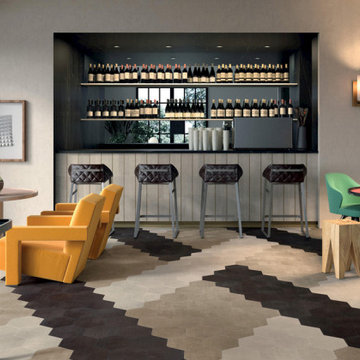
Réalisation d'un bar de salon linéaire design de taille moyenne avec des tabourets, des étagères flottantes, des portes de placard noires, un plan de travail en granite, une crédence noire, une crédence miroir, un sol en carrelage de céramique, un sol multicolore et plan de travail noir.

Idée de décoration pour un petit bar de salon avec évier linéaire nordique en bois clair avec un évier intégré, un placard à porte shaker, une crédence beige, une crédence en bois, un sol multicolore et plan de travail noir.
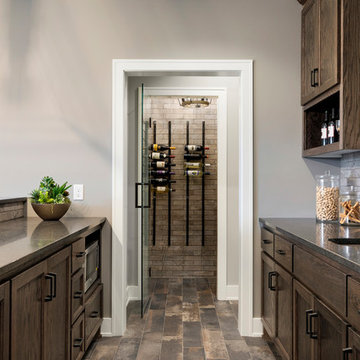
Seated Wet Bar with brick tile backsplash & wine room!
Cette image montre un bar de salon traditionnel en U et bois foncé de taille moyenne avec des tabourets, un évier encastré, un placard à porte shaker, un plan de travail en granite, une crédence marron, une crédence en carrelage métro, un sol en carrelage de céramique, un sol multicolore et plan de travail noir.
Cette image montre un bar de salon traditionnel en U et bois foncé de taille moyenne avec des tabourets, un évier encastré, un placard à porte shaker, un plan de travail en granite, une crédence marron, une crédence en carrelage métro, un sol en carrelage de céramique, un sol multicolore et plan de travail noir.
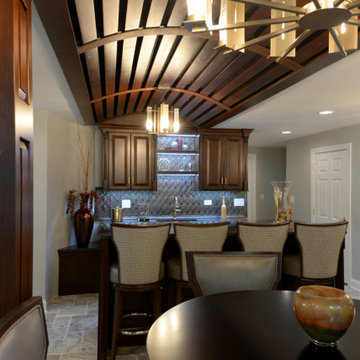
Home Bar/Entertainment Area. Architectural feature includes vaulted, arched wood ceiling that accentuates the bar area. Bar stools swivel adding comfort and ease of use for friends and relatives. Upholstered in treated leather on the seat and inside backs, they offer easy maintenance while contrast fabric backs provide smart style.
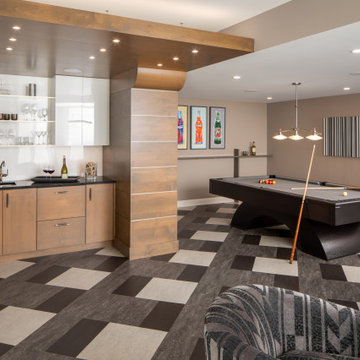
Builder: Michels Homes
Interior Design: LiLu Interiors
Photography: Kory Kevin Studio
Cette image montre un grand bar de salon avec évier linéaire minimaliste avec un évier encastré, un placard à porte plane, des portes de placard marrons, un plan de travail en granite, une crédence blanche, un sol multicolore et plan de travail noir.
Cette image montre un grand bar de salon avec évier linéaire minimaliste avec un évier encastré, un placard à porte plane, des portes de placard marrons, un plan de travail en granite, une crédence blanche, un sol multicolore et plan de travail noir.
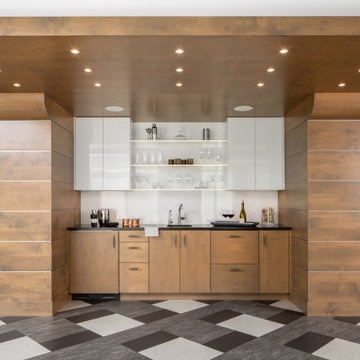
Builder: Michels Homes
Interior Design: LiLu Interiors
Photography: Kory Kevin Studio
Cette image montre un grand bar de salon avec évier linéaire minimaliste avec un évier encastré, un placard à porte plane, des portes de placard marrons, un plan de travail en granite, une crédence blanche, un sol multicolore et plan de travail noir.
Cette image montre un grand bar de salon avec évier linéaire minimaliste avec un évier encastré, un placard à porte plane, des portes de placard marrons, un plan de travail en granite, une crédence blanche, un sol multicolore et plan de travail noir.

Interior Designers & Decorators
interior designer, interior, design, decorator, residential, commercial, staging, color consulting, product design, full service, custom home furnishing, space planning, full service design, furniture and finish selection, interior design consultation, functionality, award winning designers, conceptual design, kitchen and bathroom design, custom cabinetry design, interior elevations, interior renderings, hardware selections, lighting design, project management, design consultation, General Contractor/Home Builders/Design Build
general contractor, renovation, renovating, timber framing, new construction,
custom, home builders, luxury, unique, high end homes, project management, carpentry, design build firms, custom construction, luxury homes, green home builders, eco-friendly, ground up construction, architectural planning, custom decks, deck building, Kitchen & Bath/ Cabinets & Cabinetry
kitchen and bath remodelers, kitchen, bath, remodel, remodelers, renovation, kitchen and bath designers, renovation home center,custom cabinetry design custom home furnishing, modern countertops, cabinets, clean lines, contemporary kitchen, storage solutions, modern storage, gas stove, recessed lighting, stainless range, custom backsplash, glass backsplash, modern kitchen hardware, custom millwork, luxurious bathroom, luxury bathroom , miami beach construction , modern bathroom design, Conceptual Staging, color consultation, certified stager, interior, design, decorator, residential, commercial, staging, color consulting, product design, full service, custom home furnishing, space planning, full service design, furniture and finish selection, interior design consultation, functionality, award winning designers, conceptual design, kitchen and bathroom design, custom cabinetry design, interior elevations, interior renderings, hardware selections, lighting design, project management, design consultation
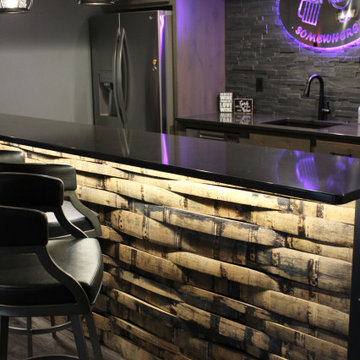
A lower level home bar in a Bettendorf Iowa home with LED-lit whiskey barrel planks, Koch Knotty Alder gray cabinetry, and Cambria Quartz counters in Charlestown design. Galveston series pendant lighting by Quorum also featured. Design and select materials by Village Home Stores for Kerkhoff Homes of the Quad Cities.
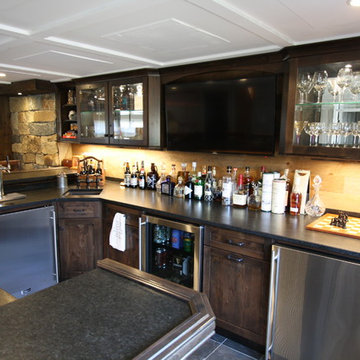
Rustic Alder warms this basement bar in a traditional style with textured granite bar top. Wall mounted TV is fun for family and friends to gather around this bar serving 10. Equipped with beer & wine refrigerators, dual beer taps, glass door cabinets for easy selection of your beverages and glassware.
Photographed & custom designed and built by Gary Townsend of Design Right Kitchens LLC
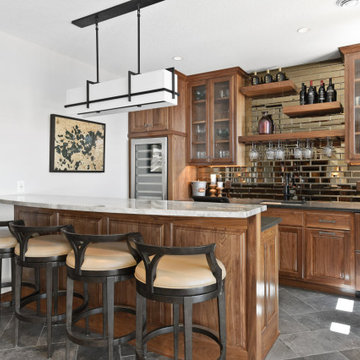
Cette photo montre un bar de salon parallèle chic en bois brun avec un évier encastré, un placard avec porte à panneau surélevé, un plan de travail en granite, un sol en carrelage de porcelaine, plan de travail noir, des tabourets, une crédence en carrelage métro et un sol multicolore.
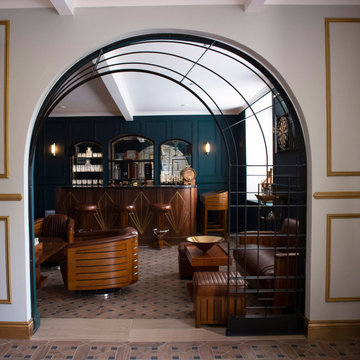
This is a view from the sunroom into the bar area. The metal arch was created to centre the entrance to the bar and to add another art deco-styled feature.
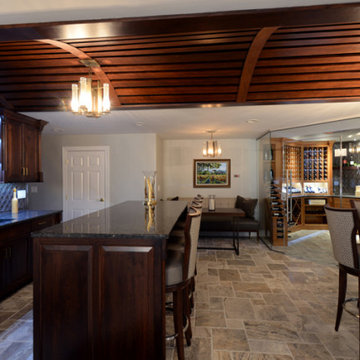
Home Bar/Entertainment Area. Refrigerated wine room on right is temperature controlled. Custom banquette seating with custom pub table fill the nook area and offer seating for 3. High top pub table with hammered chrome base is a great gathering area for four, but additional bar stools at the bar offer room to grow the party.
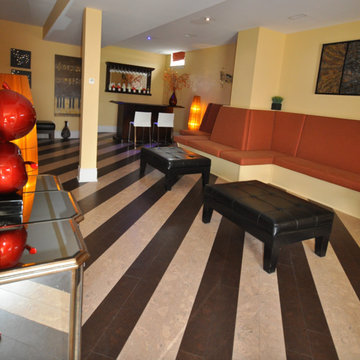
Idée de décoration pour un bar de salon linéaire tradition de taille moyenne avec des tabourets, un sol multicolore et plan de travail noir.
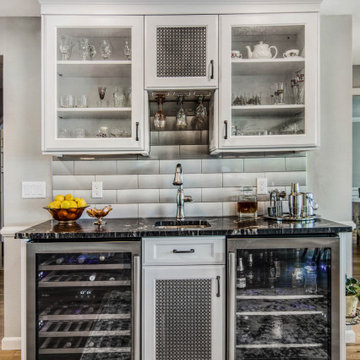
This was an outdated kitchen that lacked function. It was an U-shape with a small island and the refrigerator was out of the kitchen. We duplicated the beam in the family room when we opened the kitchen. Because the home is on the water, with lots of windows we decided to get a brushed finish on the granite to minimize glare. Another feature in this kitchen is the under cabinet and toekick lighting for safety, since the kitchen footprint was dramatically changed. Added a bar area with an undermount sink and dual temperature, lockable wine cooler. We added a 12 foot center opening slider in the family room and extended the deck.
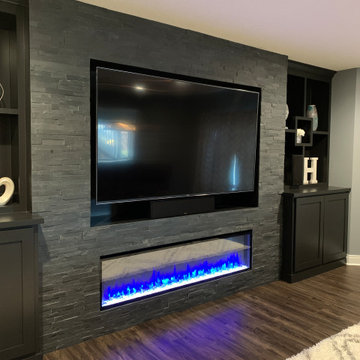
A lower level home bar in a Bettendorf Iowa home with LED-lit whiskey barrel planks, Koch Knotty Alder gray cabinetry, and Cambria Quartz counters in Charlestown design. Galveston series pendant lighting by Quorum also featured. Design and select materials by Village Home Stores for Kerkhoff Homes of the Quad Cities.
Idées déco de bars de salon avec un sol multicolore et plan de travail noir
1