Idées déco de bars de salon avec un sol multicolore et un plan de travail multicolore
Trier par :
Budget
Trier par:Populaires du jour
61 - 80 sur 124 photos
1 sur 3
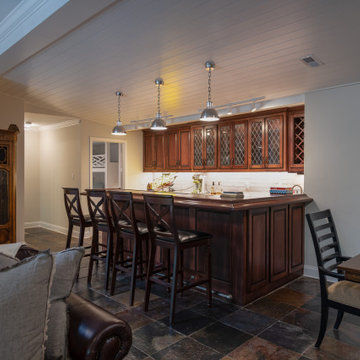
Originally built in 1990 the Heady Lakehouse began as a 2,800SF family retreat and now encompasses over 5,635SF. It is located on a steep yet welcoming lot overlooking a cove on Lake Hartwell that pulls you in through retaining walls wrapped with White Brick into a courtyard laid with concrete pavers in an Ashlar Pattern. This whole home renovation allowed us the opportunity to completely enhance the exterior of the home with all new LP Smartside painted with Amherst Gray with trim to match the Quaker new bone white windows for a subtle contrast. You enter the home under a vaulted tongue and groove white washed ceiling facing an entry door surrounded by White brick.
Once inside you’re encompassed by an abundance of natural light flooding in from across the living area from the 9’ triple door with transom windows above. As you make your way into the living area the ceiling opens up to a coffered ceiling which plays off of the 42” fireplace that is situated perpendicular to the dining area. The open layout provides a view into the kitchen as well as the sunroom with floor to ceiling windows boasting panoramic views of the lake. Looking back you see the elegant touches to the kitchen with Quartzite tops, all brass hardware to match the lighting throughout, and a large 4’x8’ Santorini Blue painted island with turned legs to provide a note of color.
The owner’s suite is situated separate to one side of the home allowing a quiet retreat for the homeowners. Details such as the nickel gap accented bed wall, brass wall mounted bed-side lamps, and a large triple window complete the bedroom. Access to the study through the master bedroom further enhances the idea of a private space for the owners to work. It’s bathroom features clean white vanities with Quartz counter tops, brass hardware and fixtures, an obscure glass enclosed shower with natural light, and a separate toilet room.
The left side of the home received the largest addition which included a new over-sized 3 bay garage with a dog washing shower, a new side entry with stair to the upper and a new laundry room. Over these areas, the stair will lead you to two new guest suites featuring a Jack & Jill Bathroom and their own Lounging and Play Area.
The focal point for entertainment is the lower level which features a bar and seating area. Opposite the bar you walk out on the concrete pavers to a covered outdoor kitchen feature a 48” grill, Large Big Green Egg smoker, 30” Diameter Evo Flat-top Grill, and a sink all surrounded by granite countertops that sit atop a white brick base with stainless steel access doors. The kitchen overlooks a 60” gas fire pit that sits adjacent to a custom gunite eight sided hot tub with travertine coping that looks out to the lake. This elegant and timeless approach to this 5,000SF three level addition and renovation allowed the owner to add multiple sleeping and entertainment areas while rejuvenating a beautiful lake front lot with subtle contrasting colors.
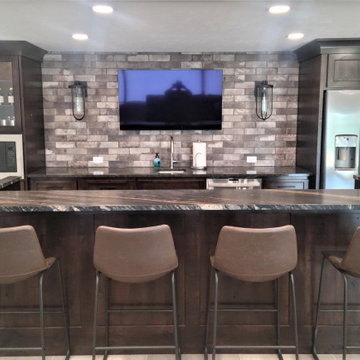
Bar in the basement
Idée de décoration pour un bar de salon avec évier tradition en U et bois vieilli de taille moyenne avec un évier encastré, un placard avec porte à panneau surélevé, une crédence beige, une crédence en brique, un sol en carrelage de porcelaine, un sol multicolore et un plan de travail multicolore.
Idée de décoration pour un bar de salon avec évier tradition en U et bois vieilli de taille moyenne avec un évier encastré, un placard avec porte à panneau surélevé, une crédence beige, une crédence en brique, un sol en carrelage de porcelaine, un sol multicolore et un plan de travail multicolore.

The owners of this magnificent fly-in/ fly-out lodge had a vision for a home that would showcase their love of nature, animals, flying and big game hunting. Featured in the 2011 Design New York Magazine, we are proud to bring this vision to life.
Chuck Smith, AIA, created the architectural design for the timber frame lodge which is situated next to a regional airport. Heather DeMoras Design Consultants was chosen to continue the owners vision through careful interior design and selection of finishes, furniture and lighting, built-ins, and accessories.
HDDC's involvement touched every aspect of the home, from Kitchen and Trophy Room design to each of the guest baths and every room in between. Drawings and 3D visualization were produced for built in details such as massive fireplaces and their surrounding mill work, the trophy room and its world map ceiling and floor with inlaid compass rose, custom molding, trim & paneling throughout the house, and a master bath suite inspired by and Oak Forest. A home of this caliber requires and attention to detail beyond simple finishes. Extensive tile designs highlight natural scenes and animals. Many portions of the home received artisan paint effects to soften the scale and highlight architectural features. Artistic balustrades depict woodland creatures in forest settings. To insure the continuity of the Owner's vision, we assisted in the selection of furniture and accessories, and even assisted with the selection of windows and doors, exterior finishes and custom exterior lighting fixtures.
Interior details include ceiling fans with finishes and custom detailing to coordinate with the other custom lighting fixtures of the home. The Dining Room boasts of a bronze moose chandelier above the dining room table. Along with custom furniture, other touches include a hand stitched Mennonite quilt in the Master Bedroom and murals by our decorative artist.
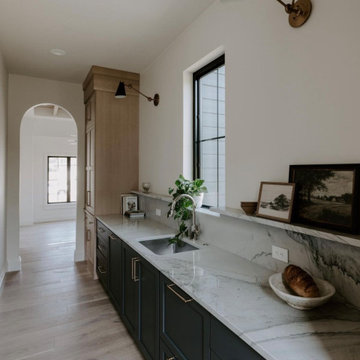
Modern butlers pantry with arched entry doorway.
Floors: Alta Vista Collection, Balboa Oak.
Design: Black Birch Homes
Inspiration pour un grand bar de salon sans évier linéaire minimaliste avec un évier encastré, un placard avec porte à panneau encastré, des portes de placard bleues, un plan de travail en granite, une crédence multicolore, une crédence en granite, parquet clair, un sol multicolore et un plan de travail multicolore.
Inspiration pour un grand bar de salon sans évier linéaire minimaliste avec un évier encastré, un placard avec porte à panneau encastré, des portes de placard bleues, un plan de travail en granite, une crédence multicolore, une crédence en granite, parquet clair, un sol multicolore et un plan de travail multicolore.
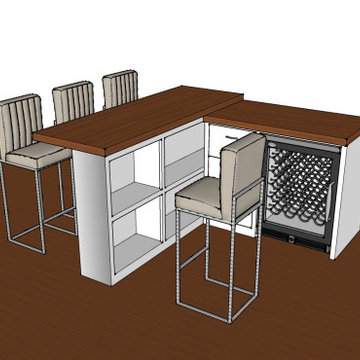
Stainless Steel and wood countertop bar
Inspiration pour un bar de salon design en L de taille moyenne avec des tabourets, un placard sans porte, différentes finitions de placard, un plan de travail en bois, un sol en bois brun, un sol multicolore et un plan de travail multicolore.
Inspiration pour un bar de salon design en L de taille moyenne avec des tabourets, un placard sans porte, différentes finitions de placard, un plan de travail en bois, un sol en bois brun, un sol multicolore et un plan de travail multicolore.
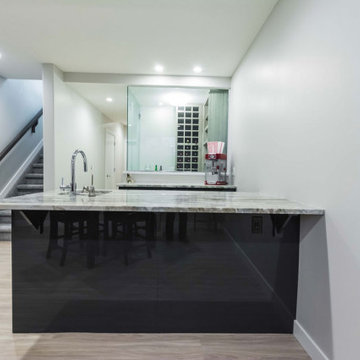
Idées déco pour un petit bar de salon avec évier parallèle moderne avec un évier encastré, un placard à porte plane, des portes de placard grises, un plan de travail en granite, un sol en vinyl, un sol multicolore et un plan de travail multicolore.
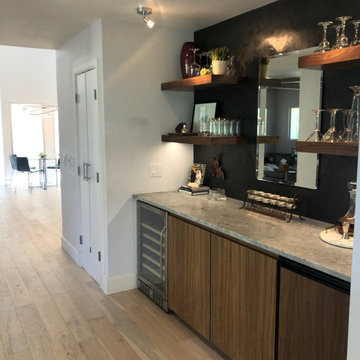
Hawthorne Oak – The Novella Hardwood Collection feature our slice-cut style, with boards that have been lightly sculpted by hand, with detailed coloring. This versatile collection was designed to fit any design scheme and compliment any lifestyle.
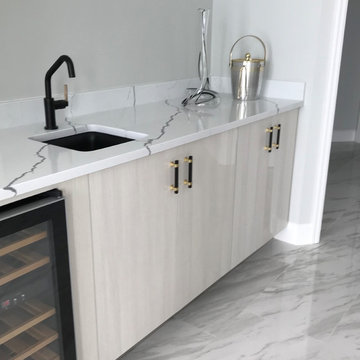
Beachfront Bar Contempo Remodel
Idées déco pour un bar de salon avec évier linéaire contemporain de taille moyenne avec un évier encastré, un placard à porte plane, des portes de placard grises, un plan de travail en quartz modifié, une crédence multicolore, une crédence en dalle de pierre, un sol en carrelage de céramique, un sol multicolore et un plan de travail multicolore.
Idées déco pour un bar de salon avec évier linéaire contemporain de taille moyenne avec un évier encastré, un placard à porte plane, des portes de placard grises, un plan de travail en quartz modifié, une crédence multicolore, une crédence en dalle de pierre, un sol en carrelage de céramique, un sol multicolore et un plan de travail multicolore.
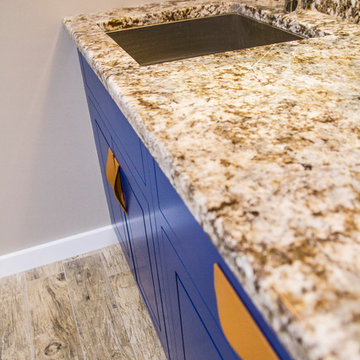
Adam Campesi
Cette photo montre un bar de salon avec évier linéaire moderne de taille moyenne avec un évier encastré, un placard à porte affleurante, des portes de placard bleues, un plan de travail en granite, un sol en carrelage de céramique, un sol multicolore et un plan de travail multicolore.
Cette photo montre un bar de salon avec évier linéaire moderne de taille moyenne avec un évier encastré, un placard à porte affleurante, des portes de placard bleues, un plan de travail en granite, un sol en carrelage de céramique, un sol multicolore et un plan de travail multicolore.
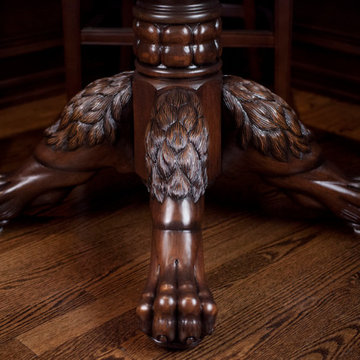
Exemple d'un grand bar de salon chic en U et bois foncé avec des tabourets, un évier encastré, un placard avec porte à panneau surélevé, plan de travail en marbre, une crédence marron, une crédence en bois, un sol en bois brun, un sol multicolore et un plan de travail multicolore.
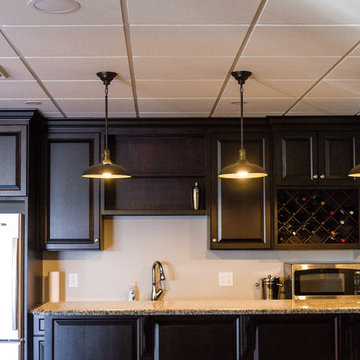
Lutography
Idées déco pour un bar de salon parallèle moderne de taille moyenne avec des tabourets, un évier posé, un placard avec porte à panneau surélevé, des portes de placard noires, un plan de travail en granite, un sol en vinyl, un sol multicolore et un plan de travail multicolore.
Idées déco pour un bar de salon parallèle moderne de taille moyenne avec des tabourets, un évier posé, un placard avec porte à panneau surélevé, des portes de placard noires, un plan de travail en granite, un sol en vinyl, un sol multicolore et un plan de travail multicolore.
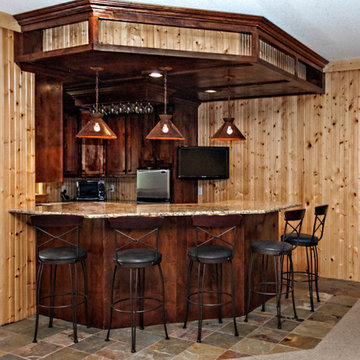
Exemple d'un grand bar de salon chic en U et bois foncé avec des tabourets, un évier encastré, un placard à porte shaker, un plan de travail en granite, une crédence beige, une crédence en bois, un sol en ardoise, un sol multicolore et un plan de travail multicolore.
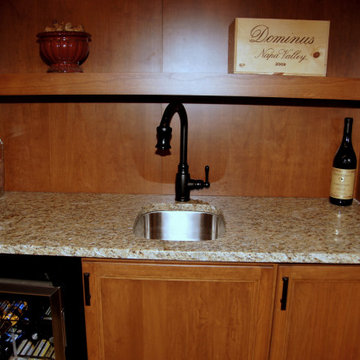
Another view of the basement bar showing the undermount, stainless bar sink, undercabinet beverage cooler, and storage.
Aménagement d'un bar de salon avec évier méditerranéen avec un évier encastré, un placard avec porte à panneau encastré, des portes de placard marrons, un plan de travail en granite, sol en béton ciré, un sol multicolore et un plan de travail multicolore.
Aménagement d'un bar de salon avec évier méditerranéen avec un évier encastré, un placard avec porte à panneau encastré, des portes de placard marrons, un plan de travail en granite, sol en béton ciré, un sol multicolore et un plan de travail multicolore.
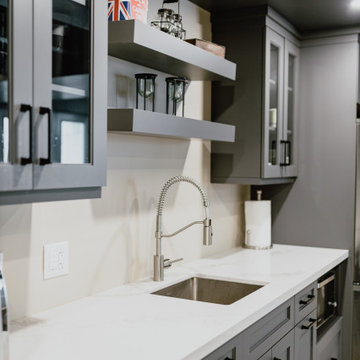
Idées déco pour un bar de salon avec évier linéaire montagne de taille moyenne avec un évier encastré, un placard à porte shaker, des portes de placard grises, un plan de travail en quartz modifié, un sol en vinyl, un sol multicolore et un plan de travail multicolore.
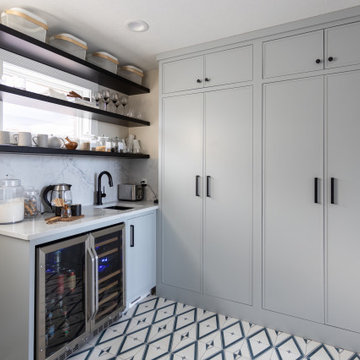
One of our client’s biggest issues with this lake house was the lack of storage space, so we designed and built a combined walk-in pantry and laundry room off their dining room. We enclosed the new area with giant black steel doors, which you’ll see repeated throughout the house.
Our clients are big entertainers—and can you blame them with a house like this? Inside the pantry, we added a wall of minimalist cabinets and a mini bar with a dual temperature-controlled fridge for storing beer and wine. The pantry was a great way to provide additional kitchen storage since the kitchen space didn’t allow for many cabinets, and we even found a creative way to hide their pets’ food and water. On the floor tile, you’ll see that we incorporated navy accents from the kitchen and throughout the rest of the home.
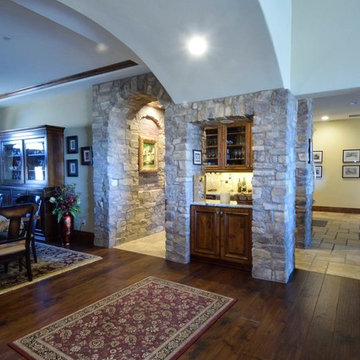
Adult beverage center; with glass door upper cabinets for vessel display.
image by UDCC
Exemple d'un bar de salon avec évier parallèle méditerranéen en bois foncé de taille moyenne avec un évier encastré, un plan de travail en granite, une crédence beige, une crédence en céramique, un sol en carrelage de céramique, un sol multicolore et un plan de travail multicolore.
Exemple d'un bar de salon avec évier parallèle méditerranéen en bois foncé de taille moyenne avec un évier encastré, un plan de travail en granite, une crédence beige, une crédence en céramique, un sol en carrelage de céramique, un sol multicolore et un plan de travail multicolore.
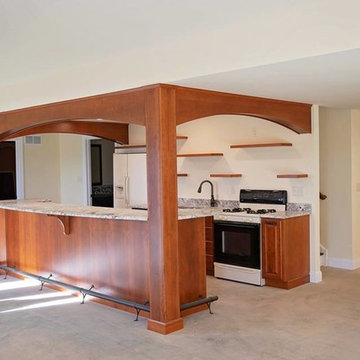
Basement Bar includes:
Maple Structure w/ Honey Stain
Granite Counter Top
Aménagement d'un petit bar de salon parallèle avec des tabourets, des portes de placard marrons, un plan de travail en granite, une crédence multicolore, un plan de travail multicolore, un évier encastré, sol en stratifié et un sol multicolore.
Aménagement d'un petit bar de salon parallèle avec des tabourets, des portes de placard marrons, un plan de travail en granite, une crédence multicolore, un plan de travail multicolore, un évier encastré, sol en stratifié et un sol multicolore.
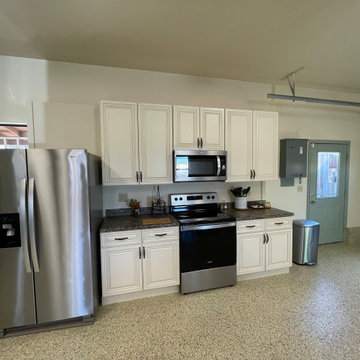
We updated and beautified a garage to include a new kitchenette with new appliances, cabinets, and countertop for large family gatherings during Covid. New epoxy flooring and upgraded dimmable lights added to the cleaner feel. High-quality pre-finished unassembled cabinets eliminated wait time on the new cabinets.
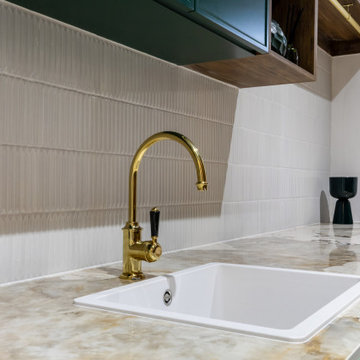
Step into a world of elegance and sophistication with this stunning modern art deco cottage that we call Verdigris. The attention to detail is evident in every room, from the statement lighting to the bold brass features. Overall, this renovated 1920’s cottage is a testament to our designers, showcasing the power of design to transform a space into a work of art.
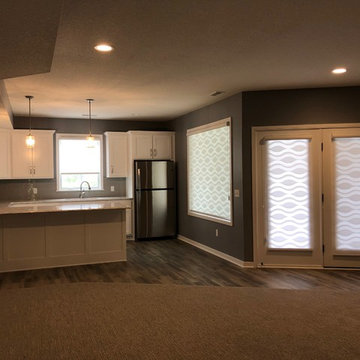
Inspiration pour un grand bar de salon avec évier en U avec un évier encastré, un placard à porte shaker, des portes de placard blanches, un plan de travail en quartz modifié, une crédence grise, une crédence en carrelage métro, un sol en bois brun, un sol multicolore et un plan de travail multicolore.
Idées déco de bars de salon avec un sol multicolore et un plan de travail multicolore
4