Idées déco de bars de salon avec un sol multicolore et un sol blanc
Trier par :
Budget
Trier par:Populaires du jour
81 - 100 sur 1 116 photos
1 sur 3
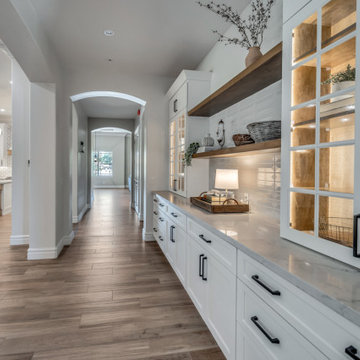
Idées déco pour un grand bar de salon sans évier classique avec un placard à porte shaker, des portes de placard blanches, un plan de travail en quartz, une crédence blanche, une crédence en carreau de porcelaine, un sol en carrelage de porcelaine, un sol multicolore et un plan de travail gris.
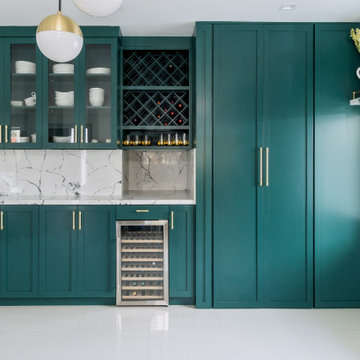
Cette photo montre un bar de salon chic avec un sol blanc et un plan de travail blanc.
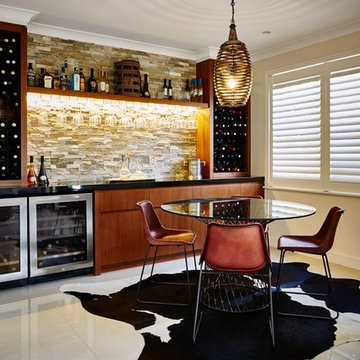
Designer: AK Designs
Photographer: Tanya Zouev
Exemple d'un bar de salon linéaire tendance en bois brun avec un placard à porte plane, une crédence beige et un sol blanc.
Exemple d'un bar de salon linéaire tendance en bois brun avec un placard à porte plane, une crédence beige et un sol blanc.

Seated Bar in basement, with quartz countertops, black shaker cabinets, beverage cooler, champagne bronze hardware, and black ceramic tile backsplash.
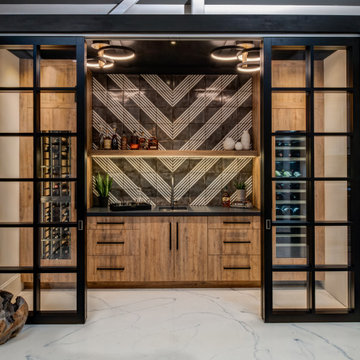
This modern Sophisticate home bar is tucked in nicely behind the sliding doors and features a Thermador wine column, and a fantastic modern backsplash tile design with a European Melamine slab wood grain door style.
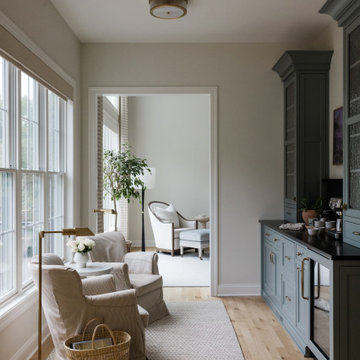
This beautiful seating area in the sun room features a custom Coffee Station/Dry Bar with quartz counter tops, featuring honey bronze hardware and plenty of storage and the ability to display your favorite items behind the glass display cabinets. Beautiful white oak floors through out the home, finished with soft touches such as a neutral colored area rug, custom window treatments, large windows allowing plenty of natural light, custom Lee slipcovers, perfectly placed bronze reading lamps and a woven basket to hold your favorite reading materials.
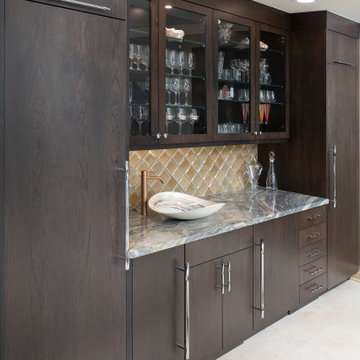
The new wet bar was designed to match the kitchen with the same flat panel Crystal cabinetry and quartzite countertops. The backsplash features Lunada Bay Origami tile in Latte Pearl and a unique vessel sink by Native Trails.
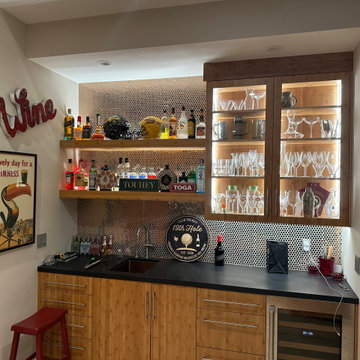
custom LED lighting in bar cabinet, 2 shelves
Inspiration pour un petit bar de salon avec évier linéaire design avec un évier encastré, des étagères flottantes, des portes de placard jaunes, un plan de travail en quartz modifié, une crédence marron, parquet clair, un sol blanc et plan de travail noir.
Inspiration pour un petit bar de salon avec évier linéaire design avec un évier encastré, des étagères flottantes, des portes de placard jaunes, un plan de travail en quartz modifié, une crédence marron, parquet clair, un sol blanc et plan de travail noir.
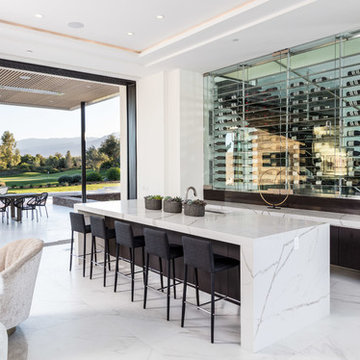
Exemple d'un bar de salon avec évier parallèle tendance en bois foncé avec un évier encastré, un placard à porte plane, un sol blanc et un plan de travail blanc.

This prairie home tucked in the woods strikes a harmonious balance between modern efficiency and welcoming warmth.
This home's thoughtful design extends to the beverage bar area, which features open shelving and drawers, offering convenient storage for all drink essentials.
---
Project designed by Minneapolis interior design studio LiLu Interiors. They serve the Minneapolis-St. Paul area, including Wayzata, Edina, and Rochester, and they travel to the far-flung destinations where their upscale clientele owns second homes.
For more about LiLu Interiors, see here: https://www.liluinteriors.com/
To learn more about this project, see here:
https://www.liluinteriors.com/portfolio-items/north-oaks-prairie-home-interior-design/
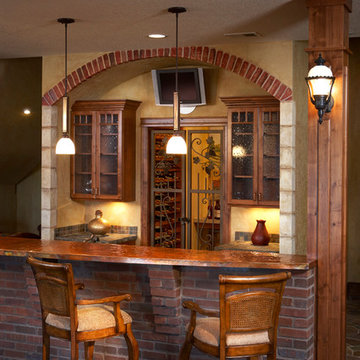
slate floor with thin brick details on wetbar including a copper countertop
Cette image montre un grand bar de salon linéaire craftsman en bois foncé avec des tabourets, un placard à porte vitrée, un plan de travail en cuivre, une crédence multicolore, une crédence en carrelage de pierre, un sol en ardoise et un sol multicolore.
Cette image montre un grand bar de salon linéaire craftsman en bois foncé avec des tabourets, un placard à porte vitrée, un plan de travail en cuivre, une crédence multicolore, une crédence en carrelage de pierre, un sol en ardoise et un sol multicolore.
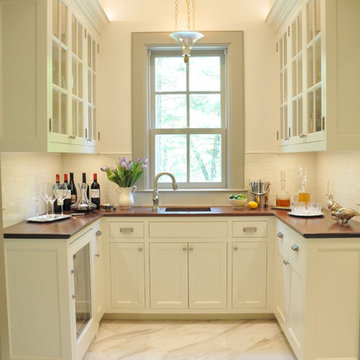
Photo Credit: Betsy Bassett
Cette image montre un petit bar de salon avec évier traditionnel en U avec un évier encastré, un placard avec porte à panneau encastré, des portes de placard beiges, un plan de travail en bois, une crédence blanche, une crédence en carrelage métro, un sol en marbre, un sol blanc et un plan de travail marron.
Cette image montre un petit bar de salon avec évier traditionnel en U avec un évier encastré, un placard avec porte à panneau encastré, des portes de placard beiges, un plan de travail en bois, une crédence blanche, une crédence en carrelage métro, un sol en marbre, un sol blanc et un plan de travail marron.
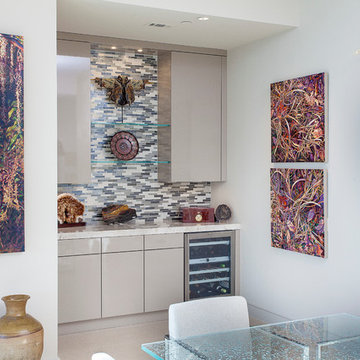
The dry bar, located next to the kitchen features the same custom high gloss paint as the kitchen island. The design features a Gaggenau Wine Cooler and toe kick matching the finish of the cabinets. Glass shelves in between wall cabinets are further enhanced by the backsplash to the ceiling. The Wood-Mode cabinets are finished off with the Taj Mahal 3" countertop.
Interior Design by: Slovack Bass.
Cabinet Design by: Nicole Bruno Marino
Cabinet Innovations Copyright 2013 Don A. Hoffman
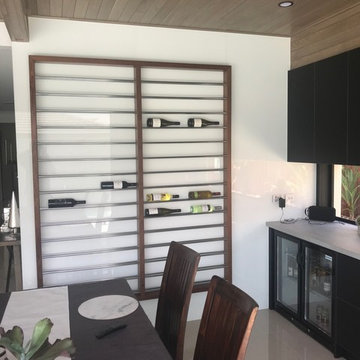
Home Extension with custom wine rack and cabinetry
Aménagement d'un bar de salon contemporain en bois foncé avec un placard sans porte, un sol en carrelage de porcelaine et un sol blanc.
Aménagement d'un bar de salon contemporain en bois foncé avec un placard sans porte, un sol en carrelage de porcelaine et un sol blanc.
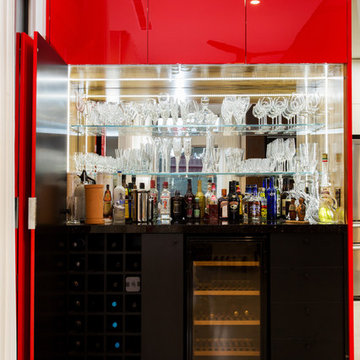
John Pallot
Cette photo montre un bar de salon avec évier linéaire tendance de taille moyenne avec des portes de placard noires, plan de travail noir, un sol multicolore et sol en béton ciré.
Cette photo montre un bar de salon avec évier linéaire tendance de taille moyenne avec des portes de placard noires, plan de travail noir, un sol multicolore et sol en béton ciré.
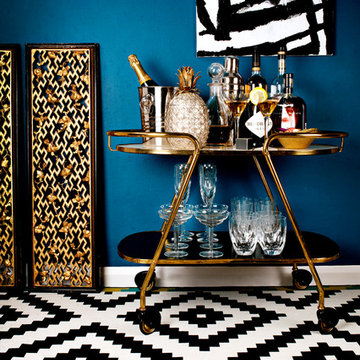
Eleanor Baines Photography
Réalisation d'un bar de salon design avec un sol multicolore.
Réalisation d'un bar de salon design avec un sol multicolore.

Interior Designers & Decorators
interior designer, interior, design, decorator, residential, commercial, staging, color consulting, product design, full service, custom home furnishing, space planning, full service design, furniture and finish selection, interior design consultation, functionality, award winning designers, conceptual design, kitchen and bathroom design, custom cabinetry design, interior elevations, interior renderings, hardware selections, lighting design, project management, design consultation, General Contractor/Home Builders/Design Build
general contractor, renovation, renovating, timber framing, new construction,
custom, home builders, luxury, unique, high end homes, project management, carpentry, design build firms, custom construction, luxury homes, green home builders, eco-friendly, ground up construction, architectural planning, custom decks, deck building, Kitchen & Bath/ Cabinets & Cabinetry
kitchen and bath remodelers, kitchen, bath, remodel, remodelers, renovation, kitchen and bath designers, renovation home center,custom cabinetry design custom home furnishing, modern countertops, cabinets, clean lines, contemporary kitchen, storage solutions, modern storage, gas stove, recessed lighting, stainless range, custom backsplash, glass backsplash, modern kitchen hardware, custom millwork, luxurious bathroom, luxury bathroom , miami beach construction , modern bathroom design, Conceptual Staging, color consultation, certified stager, interior, design, decorator, residential, commercial, staging, color consulting, product design, full service, custom home furnishing, space planning, full service design, furniture and finish selection, interior design consultation, functionality, award winning designers, conceptual design, kitchen and bathroom design, custom cabinetry design, interior elevations, interior renderings, hardware selections, lighting design, project management, design consultation
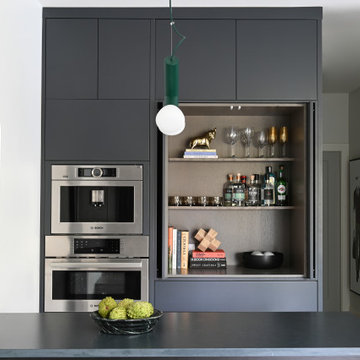
Cette image montre un bar de salon sans évier linéaire minimaliste avec un placard à porte plane, plan de travail en marbre, parquet clair, un sol blanc et plan de travail noir.
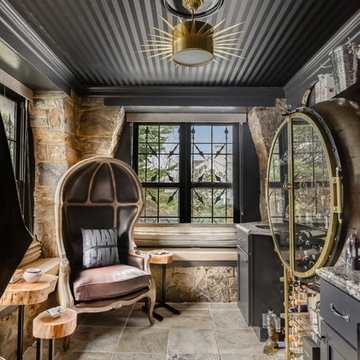
Cette image montre un bar de salon traditionnel avec un placard avec porte à panneau encastré, des portes de placard noires, un sol multicolore et un plan de travail multicolore.
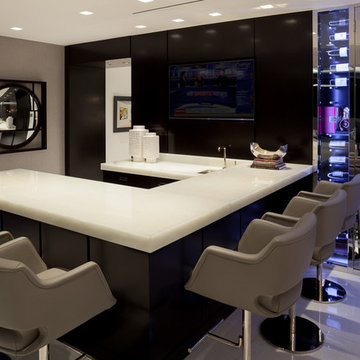
•Photo by Argonaut Architectural•
Cette photo montre un grand bar de salon tendance en U avec un plan de travail en quartz, un sol en marbre, un sol blanc, des tabourets et un plan de travail blanc.
Cette photo montre un grand bar de salon tendance en U avec un plan de travail en quartz, un sol en marbre, un sol blanc, des tabourets et un plan de travail blanc.
Idées déco de bars de salon avec un sol multicolore et un sol blanc
5