Idées déco de bars de salon avec un sol multicolore et un sol rose
Trier par :
Budget
Trier par:Populaires du jour
121 - 140 sur 661 photos
1 sur 3

Photo by Allen Russ, Hoachlander Davis Photography
Inspiration pour un petit bar de salon linéaire traditionnel en bois foncé avec des tabourets, un évier encastré, un placard à porte shaker, un plan de travail en granite, une crédence marron, une crédence en bois, un sol en carrelage de porcelaine et un sol multicolore.
Inspiration pour un petit bar de salon linéaire traditionnel en bois foncé avec des tabourets, un évier encastré, un placard à porte shaker, un plan de travail en granite, une crédence marron, une crédence en bois, un sol en carrelage de porcelaine et un sol multicolore.
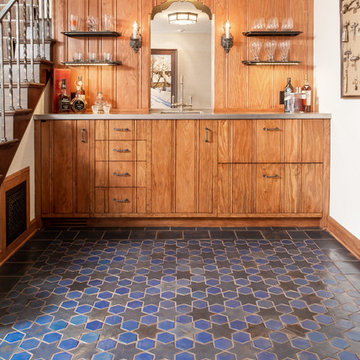
This Star and Hex pattern livens up any room, making a basic wet bar into everyone's new favorite space. The soft matte finish and the 100+ year lifespan of these tiles provide a timeless addition to any home.
Photographer: Kory Kevin, Interior Designer: Martha Dayton Design, Architect: Rehkamp Larson Architects, Tiler: Reuter Quality Tile
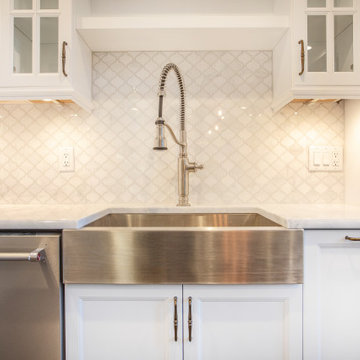
Custom Home Bar in New Jersey.
Cette photo montre un bar de salon avec évier linéaire chic de taille moyenne avec un évier encastré, un placard à porte shaker, des portes de placard blanches, un plan de travail en quartz modifié, une crédence beige, une crédence en mosaïque, un sol en bois brun, un sol multicolore et un plan de travail blanc.
Cette photo montre un bar de salon avec évier linéaire chic de taille moyenne avec un évier encastré, un placard à porte shaker, des portes de placard blanches, un plan de travail en quartz modifié, une crédence beige, une crédence en mosaïque, un sol en bois brun, un sol multicolore et un plan de travail blanc.
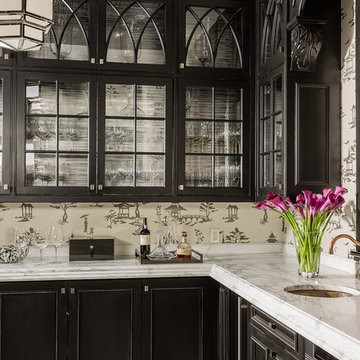
Photography by Michael J. Lee
Inspiration pour un bar de salon traditionnel en L de taille moyenne avec un évier encastré, un placard à porte affleurante, des portes de placard noires, plan de travail en marbre, un sol en carrelage de porcelaine, un sol multicolore et un plan de travail blanc.
Inspiration pour un bar de salon traditionnel en L de taille moyenne avec un évier encastré, un placard à porte affleurante, des portes de placard noires, plan de travail en marbre, un sol en carrelage de porcelaine, un sol multicolore et un plan de travail blanc.
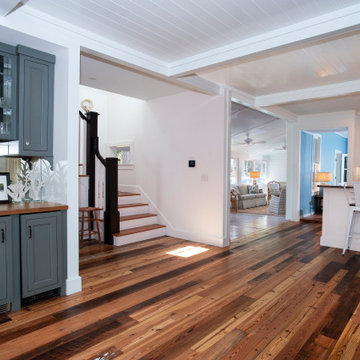
Aménagement d'un petit bar de salon sans évier linéaire romantique avec un placard avec porte à panneau encastré, des portes de placard bleues, un plan de travail en bois, une crédence miroir, un sol en bois brun, un sol multicolore et un plan de travail marron.
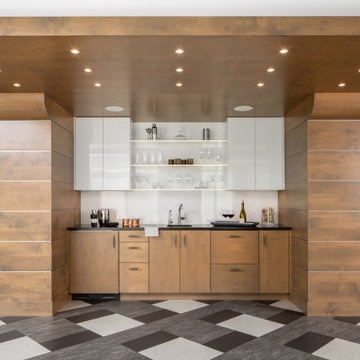
Builder: Michels Homes
Interior Design: LiLu Interiors
Photography: Kory Kevin Studio
Cette image montre un grand bar de salon avec évier linéaire minimaliste avec un évier encastré, un placard à porte plane, des portes de placard marrons, un plan de travail en granite, une crédence blanche, un sol multicolore et plan de travail noir.
Cette image montre un grand bar de salon avec évier linéaire minimaliste avec un évier encastré, un placard à porte plane, des portes de placard marrons, un plan de travail en granite, une crédence blanche, un sol multicolore et plan de travail noir.
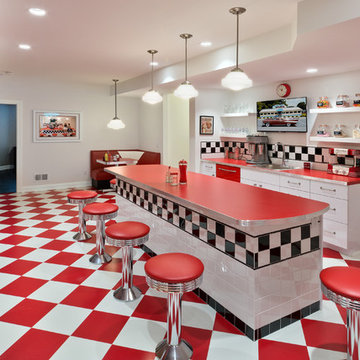
Photo by Ethington
Aménagement d'un bar de salon éclectique avec un sol multicolore.
Aménagement d'un bar de salon éclectique avec un sol multicolore.
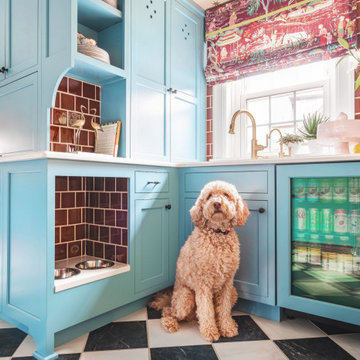
Complete gut and redesign of the entire first floor, including a floor plan modification of the Kitchen, Foyer, and Dining rooms. Bespoke kitchen cabinetry design, built-in carpentry design, and furniture, window treatments, wallpaper, and lighting updates throughout. Bathroom design including custom carpentry, and updated plumbing, lighting, wallpaper, and accessories.
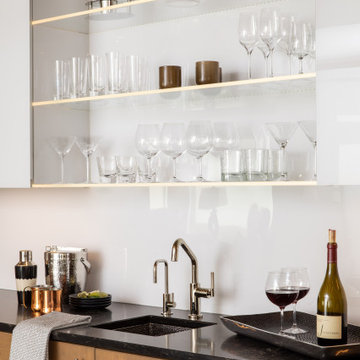
Builder: Michels Homes
Interior Design: LiLu Interiors
Photography: Kory Kevin Studio
Aménagement d'un grand bar de salon avec évier linéaire moderne avec un évier encastré, un placard à porte plane, des portes de placard marrons, un plan de travail en granite, une crédence blanche, un sol multicolore et plan de travail noir.
Aménagement d'un grand bar de salon avec évier linéaire moderne avec un évier encastré, un placard à porte plane, des portes de placard marrons, un plan de travail en granite, une crédence blanche, un sol multicolore et plan de travail noir.
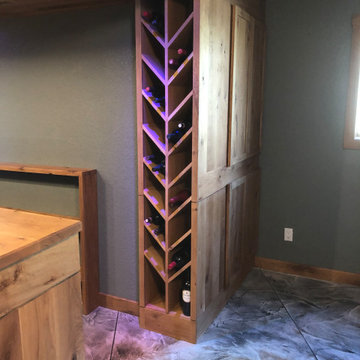
Cette image montre un grand bar de salon chalet en L et bois brun avec un placard à porte shaker, un plan de travail en bois, sol en béton ciré et un sol multicolore.

A lower level home bar in a Bettendorf Iowa home with LED-lit whiskey barrel planks, Koch Knotty Alder gray cabinetry, and Cambria Quartz counters in Charlestown design. Galveston series pendant lighting by Quorum also featured. Design and select materials by Village Home Stores for Kerkhoff Homes of the Quad Cities.
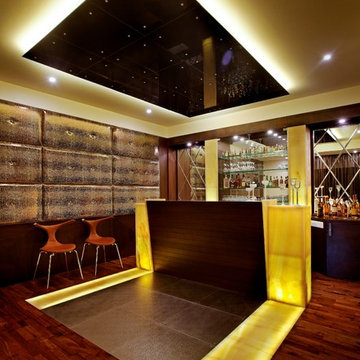
Idée de décoration pour un bar de salon linéaire design de taille moyenne avec un placard sans porte, des portes de placard jaunes, un plan de travail en bois, une crédence jaune, parquet foncé, un sol multicolore et un plan de travail jaune.
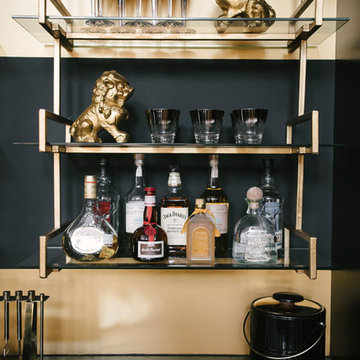
Réalisation d'un bar de salon avec évier linéaire design de taille moyenne avec un évier encastré, un placard avec porte à panneau encastré, des portes de placard grises, plan de travail en marbre, une crédence jaune, une crédence en dalle métallique, un sol en marbre, un sol multicolore et un plan de travail blanc.
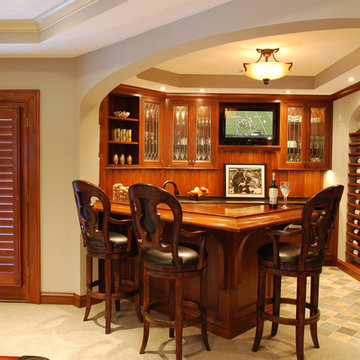
Eden Prairie residence. Bar.
Photo courtesy of Mike Warren
Architect: Jim Scott
General Contractor: Choice Wood
Cette image montre un bar de salon traditionnel avec un sol multicolore.
Cette image montre un bar de salon traditionnel avec un sol multicolore.
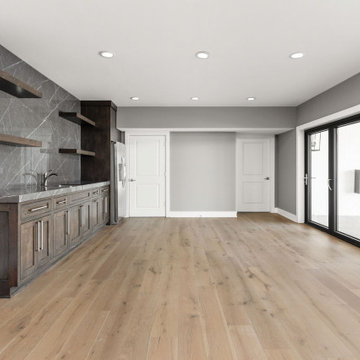
Basement bar with access to outdoor living area by folding doors directly near the movie theater and pool.
Cette image montre un grand bar de salon sans évier parallèle minimaliste en bois foncé avec un évier encastré, un placard à porte shaker, une crédence grise, parquet clair, un sol multicolore et un plan de travail gris.
Cette image montre un grand bar de salon sans évier parallèle minimaliste en bois foncé avec un évier encastré, un placard à porte shaker, une crédence grise, parquet clair, un sol multicolore et un plan de travail gris.
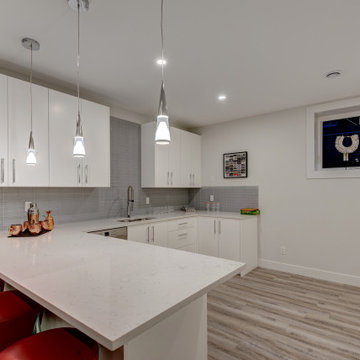
Exemple d'un grand bar de salon avec évier tendance en U avec un évier encastré, un placard à porte plane, des portes de placard blanches, un plan de travail en quartz modifié, une crédence grise, une crédence en carreau de verre, un sol en vinyl, un sol multicolore et un plan de travail blanc.
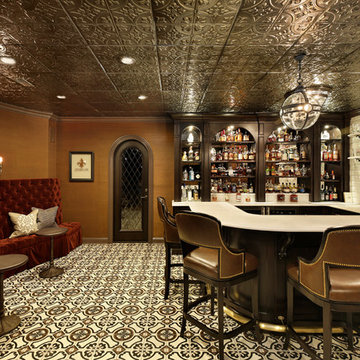
New Orleans style bistro bar perfect for entertaining
Idée de décoration pour un grand bar de salon tradition en U et bois foncé avec des tabourets, un évier posé, un placard avec porte à panneau encastré, un plan de travail en granite, une crédence blanche, une crédence miroir, un sol en carrelage de céramique, un sol multicolore et un plan de travail blanc.
Idée de décoration pour un grand bar de salon tradition en U et bois foncé avec des tabourets, un évier posé, un placard avec porte à panneau encastré, un plan de travail en granite, une crédence blanche, une crédence miroir, un sol en carrelage de céramique, un sol multicolore et un plan de travail blanc.
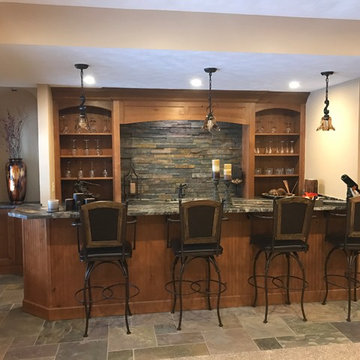
Custom basement remodel. We turned an empty, unfinished basement into a beautiful game room and bar, with a ski lodge, rustic theme.
Aménagement d'un grand bar de salon linéaire montagne en bois brun avec un sol en ardoise, des tabourets, un évier encastré, un placard sans porte, un plan de travail en granite, une crédence multicolore, une crédence en carrelage de pierre et un sol multicolore.
Aménagement d'un grand bar de salon linéaire montagne en bois brun avec un sol en ardoise, des tabourets, un évier encastré, un placard sans porte, un plan de travail en granite, une crédence multicolore, une crédence en carrelage de pierre et un sol multicolore.

This guest bedroom transform into a family room and a murphy bed is lowered with guests need a place to sleep. Built in cherry cabinets and cherry paneling is around the entire room. The glass cabinet houses a humidor for cigar storage. Two floating shelves offer a spot for display and stacked stone is behind them to add texture. A TV was built in to the cabinets so it is the ultimate relaxing zone. A murphy bed folds down when an extra bed is needed.

This 5,600 sq ft. custom home is a blend of industrial and organic design elements, with a color palette of grey, black, and hints of metallics. It’s a departure from the traditional French country esthetic of the neighborhood. Especially, the custom game room bar. The homeowners wanted a fun ‘industrial’ space that was far different from any other home bar they had seen before. Through several sketches, the bar design was conceptualized by senior designer, Ayca Stiffel and brought to life by two talented artisans: Alberto Bonomi and Jim Farris. It features metalwork on the foot bar, bar front, and frame all clad in Corten Steel and a beautiful walnut counter with a live edge top. The sliding doors are constructed from raw steel with brass wire mesh inserts and glide over open metal shelving for customizable storage space. Matte black finishes and brass mesh accents pair with soapstone countertops, leather barstools, brick, and glass. Porcelain floor tiles are placed in a geometric design to anchor the bar area within the game room space. Every element is unique and tailored to our client’s personal style; creating a space that is both edgy, sophisticated, and welcoming.
Idées déco de bars de salon avec un sol multicolore et un sol rose
7