Idées déco de bars de salon avec un sol multicolore
Trier par :
Budget
Trier par:Populaires du jour
61 - 80 sur 158 photos
1 sur 3
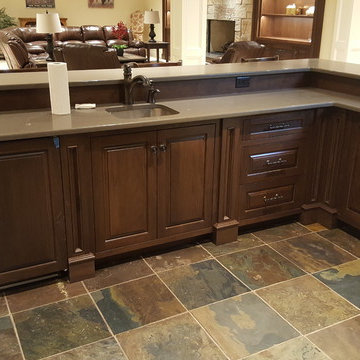
Kurnat woodworking home bar
Cette photo montre un très grand bar de salon craftsman en U et bois foncé avec des tabourets, un évier encastré, un placard avec porte à panneau encastré, un plan de travail en surface solide, un sol en ardoise et un sol multicolore.
Cette photo montre un très grand bar de salon craftsman en U et bois foncé avec des tabourets, un évier encastré, un placard avec porte à panneau encastré, un plan de travail en surface solide, un sol en ardoise et un sol multicolore.
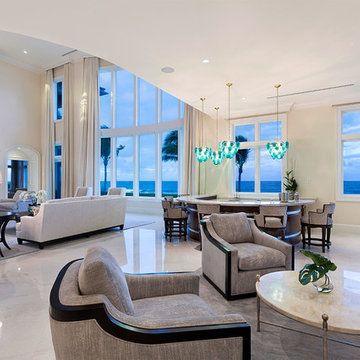
Bar Area
Idées déco pour un bar de salon avec évier classique en U et bois foncé de taille moyenne avec un évier encastré, plan de travail en marbre, un sol en marbre, un sol multicolore, un plan de travail multicolore, un placard avec porte à panneau encastré, une crédence marron et une crédence en bois.
Idées déco pour un bar de salon avec évier classique en U et bois foncé de taille moyenne avec un évier encastré, plan de travail en marbre, un sol en marbre, un sol multicolore, un plan de travail multicolore, un placard avec porte à panneau encastré, une crédence marron et une crédence en bois.
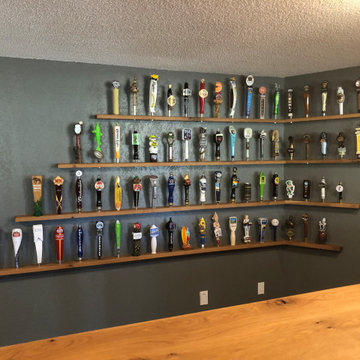
Réalisation d'un grand bar de salon chalet en L et bois brun avec un placard à porte shaker, un plan de travail en bois, sol en béton ciré et un sol multicolore.
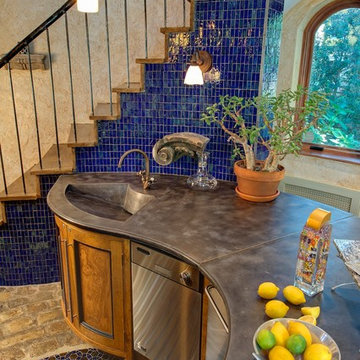
Réalisation d'un grand bar de salon bohème en U et bois brun avec des tabourets, un évier intégré, un placard avec porte à panneau encastré, un plan de travail en béton, une crédence bleue, une crédence en céramique, un sol en carrelage de céramique et un sol multicolore.
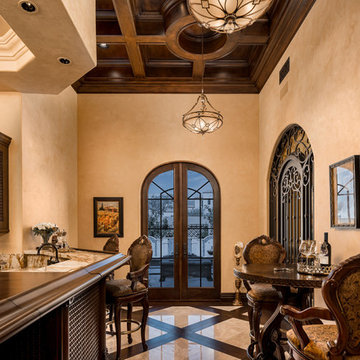
World Renowned Architecture Firm Fratantoni Design created this beautiful home! They design home plans for families all over the world in any size and style. They also have in-house Interior Designer Firm Fratantoni Interior Designers and world class Luxury Home Building Firm Fratantoni Luxury Estates! Hire one or all three companies to design and build and or remodel your home!
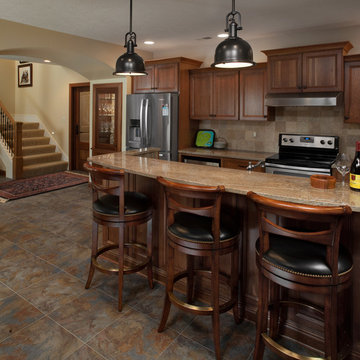
Builder: Stevens Associates Builders
Interior Designer: Pleats Interior Design
Photographer: Bill Hebert
A home this stately could be found nestled comfortably in the English countryside. The “Simonton” boasts a stone façade, towering rooflines, and graceful arches.
Sprawling across the property, the home features a separate wing for the main level master suite. The interior focal point is the dramatic dining room, which faces the front of the house and opens out onto the front porch. The study, large family room and back patio offer additional gathering places, along with the kitchen’s island and table seating.
Three bedroom suites fill the upper level, each with a private bathroom. Two loft areas open to the floor below, giving the home a grand, spacious atmosphere.
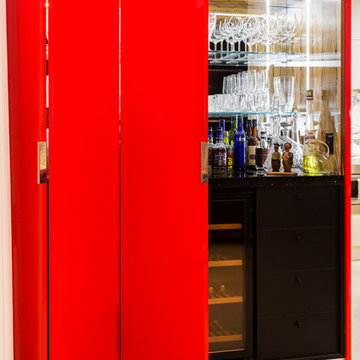
John Pallot
Réalisation d'un bar de salon avec évier linéaire design de taille moyenne avec des portes de placard noires, un sol multicolore et plan de travail noir.
Réalisation d'un bar de salon avec évier linéaire design de taille moyenne avec des portes de placard noires, un sol multicolore et plan de travail noir.
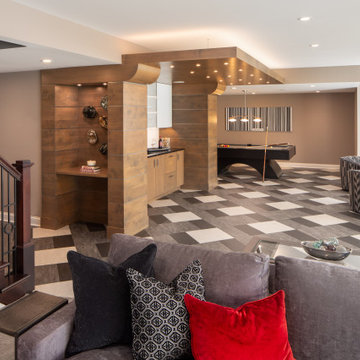
Builder: Michels Homes
Interior Design: LiLu Interiors
Photography: Kory Kevin Studio
Cette photo montre un grand bar de salon avec évier linéaire moderne avec un sol multicolore, un évier encastré, un placard à porte plane, des portes de placard marrons, un plan de travail en granite, une crédence blanche et plan de travail noir.
Cette photo montre un grand bar de salon avec évier linéaire moderne avec un sol multicolore, un évier encastré, un placard à porte plane, des portes de placard marrons, un plan de travail en granite, une crédence blanche et plan de travail noir.
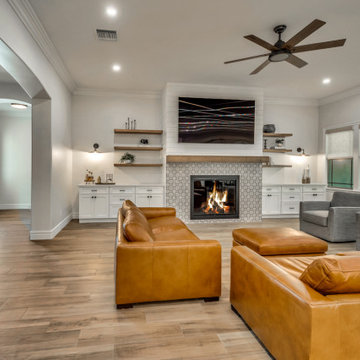
Idées déco pour un grand bar de salon sans évier classique avec un placard à porte shaker, des portes de placard blanches, un plan de travail en quartz, une crédence blanche, une crédence en carreau de porcelaine, un sol en carrelage de porcelaine, un sol multicolore et un plan de travail gris.
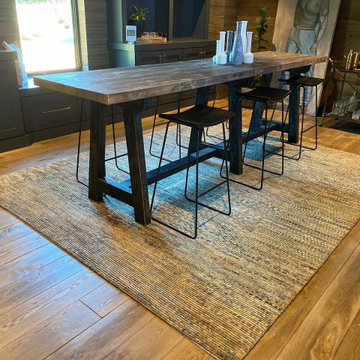
This collaborative project features a custom built home at 6,714 square ft. with 4.5 baths and 5 bedrooms. This magnificent home was Built by Del Boca Vista with a stunning interior designed by Tiffany Home Design.
Nothing says luxury like this speakeasy space featuring our 8×10 hand knotted wool rug, Mystique Allure. This rug brings a beautiful texture with multicolored tones and a variety of patterns throughout. Available in multiple sizes this rug can be easily paired in a wide array of spaces elevating the room and emphasizing the décor.
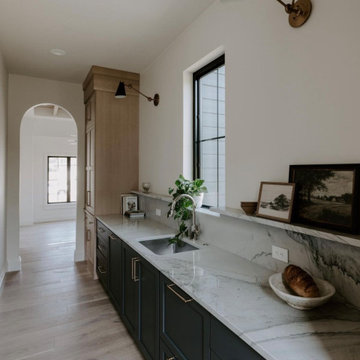
Modern butlers pantry with arched entry doorway.
Floors: Alta Vista Collection, Balboa Oak.
Design: Black Birch Homes
Inspiration pour un grand bar de salon sans évier linéaire minimaliste avec un évier encastré, un placard avec porte à panneau encastré, des portes de placard bleues, un plan de travail en granite, une crédence multicolore, une crédence en granite, parquet clair, un sol multicolore et un plan de travail multicolore.
Inspiration pour un grand bar de salon sans évier linéaire minimaliste avec un évier encastré, un placard avec porte à panneau encastré, des portes de placard bleues, un plan de travail en granite, une crédence multicolore, une crédence en granite, parquet clair, un sol multicolore et un plan de travail multicolore.
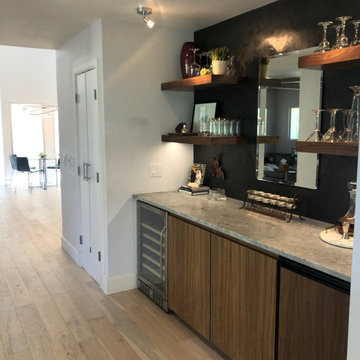
Hawthorne Oak – The Novella Hardwood Collection feature our slice-cut style, with boards that have been lightly sculpted by hand, with detailed coloring. This versatile collection was designed to fit any design scheme and compliment any lifestyle.
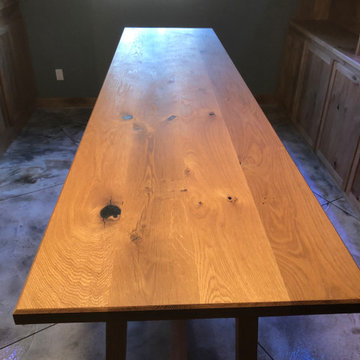
Idée de décoration pour un grand bar de salon chalet en L et bois brun avec un placard à porte shaker, un plan de travail en bois, sol en béton ciré et un sol multicolore.
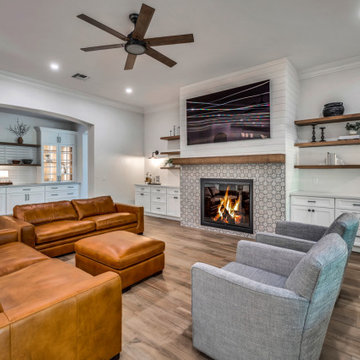
Cette image montre un grand bar de salon sans évier traditionnel avec un placard à porte shaker, des portes de placard blanches, un plan de travail en quartz, une crédence blanche, une crédence en carreau de porcelaine, un sol en carrelage de porcelaine, un sol multicolore et un plan de travail gris.
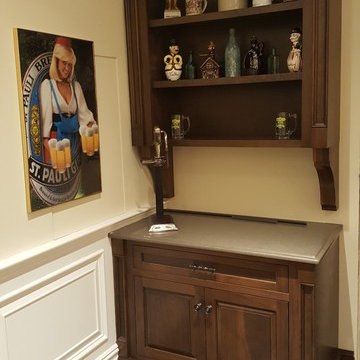
Kurnat woodworking home bar
Cette photo montre un très grand bar de salon craftsman en U et bois foncé avec des tabourets, un évier encastré, un placard avec porte à panneau encastré, un plan de travail en surface solide, un sol en ardoise et un sol multicolore.
Cette photo montre un très grand bar de salon craftsman en U et bois foncé avec des tabourets, un évier encastré, un placard avec porte à panneau encastré, un plan de travail en surface solide, un sol en ardoise et un sol multicolore.
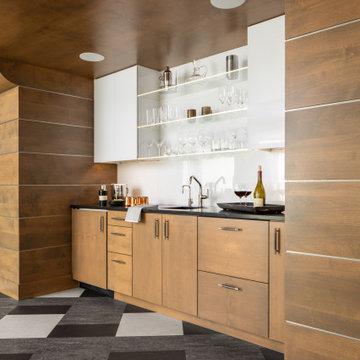
Builder: Michels Homes
Interior Design: LiLu Interiors
Photography: Kory Kevin Studio
Exemple d'un grand bar de salon avec évier linéaire moderne avec un évier encastré, un placard à porte plane, des portes de placard marrons, un plan de travail en granite, une crédence blanche, un sol multicolore et plan de travail noir.
Exemple d'un grand bar de salon avec évier linéaire moderne avec un évier encastré, un placard à porte plane, des portes de placard marrons, un plan de travail en granite, une crédence blanche, un sol multicolore et plan de travail noir.
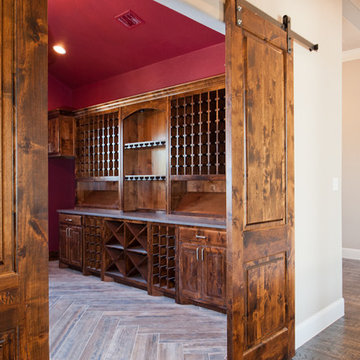
Erin Matlock
Idées déco pour un grand bar de salon parallèle classique en bois brun avec un placard avec porte à panneau surélevé, un plan de travail en bois, un sol en carrelage de céramique, un sol multicolore et un plan de travail marron.
Idées déco pour un grand bar de salon parallèle classique en bois brun avec un placard avec porte à panneau surélevé, un plan de travail en bois, un sol en carrelage de céramique, un sol multicolore et un plan de travail marron.
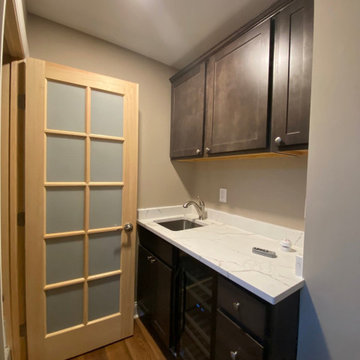
This beauty was just the tip of the iceberg of this finished basement. We used every corner for useful space and storage. The homeowner asked for a coffee bar and J.Reid Renovations LLC happily obliged. We added this custom cabinet that offers shaker style door faces, dove tail design and soft close mechanism. The stainless steel bar sink is wrapped in Calacatta quartz countertop and backsplash. We allowed for enough space between cabinets to add a mini "drink frig" as well. The beautiful door you see here leads to a custom wine closet built by the owner of J.Reid Renovations LLC, Jason Reid.
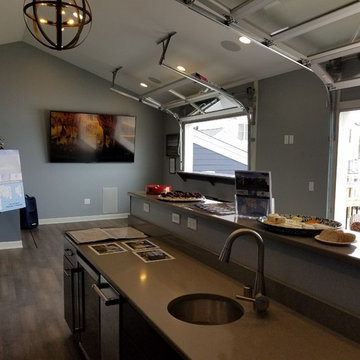
The home bar every lake house needs.
Specialties: Luxury Vinyl Tile, Garage door style openings for deck & Window bar, Built-in
Aménagement d'un très grand bar de salon avec évier contemporain avec un évier encastré, un placard à porte plane, des portes de placard noires, un plan de travail en granite, un sol en vinyl, un sol multicolore et un plan de travail multicolore.
Aménagement d'un très grand bar de salon avec évier contemporain avec un évier encastré, un placard à porte plane, des portes de placard noires, un plan de travail en granite, un sol en vinyl, un sol multicolore et un plan de travail multicolore.
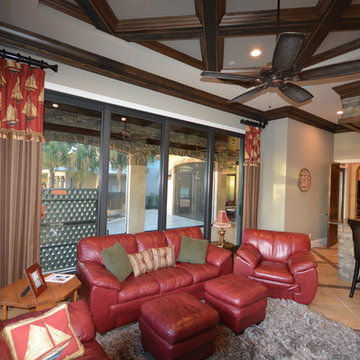
Cette photo montre un grand bar de salon parallèle méditerranéen avec des tabourets, un plan de travail en granite, un sol en carrelage de porcelaine et un sol multicolore.
Idées déco de bars de salon avec un sol multicolore
4