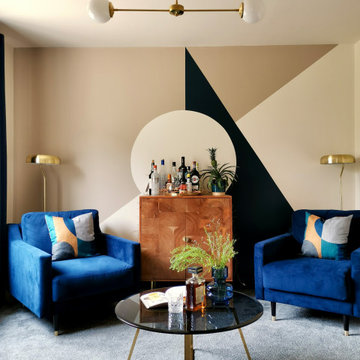Idées déco de bars de salon avec un sol noir et un sol gris
Trier par :
Budget
Trier par:Populaires du jour
21 - 40 sur 3 159 photos
1 sur 3
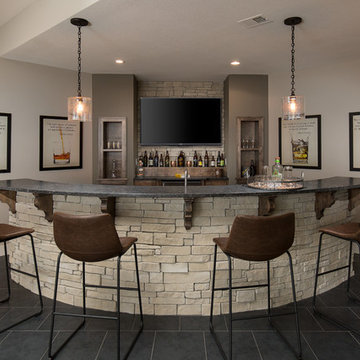
Aménagement d'un bar de salon avec évier parallèle classique avec un placard sans porte, une crédence beige, une crédence en carrelage de pierre, un sol noir et plan de travail noir.

Idées déco pour un bar de salon campagne avec des tabourets, des portes de placard noires, un plan de travail en bois, sol en béton ciré et un sol gris.

Picture Perfect House
Exemple d'un bar de salon avec évier linéaire chic en bois brun de taille moyenne avec une crédence blanche, une crédence en bois, un sol noir, plan de travail noir, un évier encastré, un placard avec porte à panneau encastré, un plan de travail en stéatite et un sol en ardoise.
Exemple d'un bar de salon avec évier linéaire chic en bois brun de taille moyenne avec une crédence blanche, une crédence en bois, un sol noir, plan de travail noir, un évier encastré, un placard avec porte à panneau encastré, un plan de travail en stéatite et un sol en ardoise.
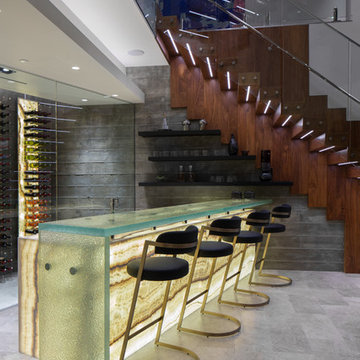
virtuallyherestudios
Cette image montre un bar de salon design avec des tabourets, un plan de travail en verre et un sol gris.
Cette image montre un bar de salon design avec des tabourets, un plan de travail en verre et un sol gris.

(c) Cipher Imaging Architectural Photogaphy
Aménagement d'un petit bar de salon avec évier linéaire contemporain avec un placard avec porte à panneau surélevé, des portes de placard noires, un plan de travail en quartz modifié, une crédence blanche, une crédence en carreau de verre, un sol en ardoise et un sol gris.
Aménagement d'un petit bar de salon avec évier linéaire contemporain avec un placard avec porte à panneau surélevé, des portes de placard noires, un plan de travail en quartz modifié, une crédence blanche, une crédence en carreau de verre, un sol en ardoise et un sol gris.

Aménagement d'un petit bar de salon avec évier linéaire classique avec un placard avec porte à panneau encastré, des portes de placard grises, un plan de travail en quartz, une crédence blanche, une crédence en mosaïque, un sol en carrelage de porcelaine, un sol gris et un évier posé.
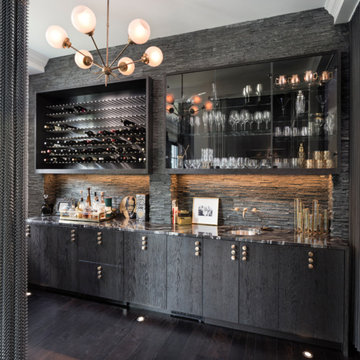
Aménagement d'un bar de salon avec évier linéaire contemporain avec un évier encastré, des portes de placard noires, une crédence grise, parquet foncé et un sol noir.
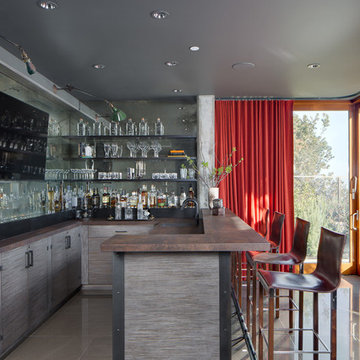
Aménagement d'un grand bar de salon contemporain en L avec des tabourets, une crédence miroir, un sol gris, un évier encastré, un placard à porte plane et des portes de placard grises.

The basement bar uses space that would otherwise be empty square footage. A custom bar aligns with the stair treads and is the same wood and finish as the floors upstairs. John Wilbanks Photography
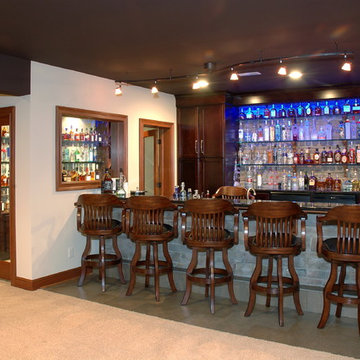
Aménagement d'un grand bar de salon parallèle classique en bois foncé avec des tabourets, un placard à porte shaker, sol en béton ciré et un sol gris.
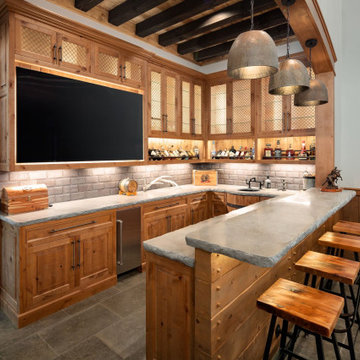
We love this fabulous bar, with concrete counter tops and custom cabinets.
Idées déco pour un bar de salon campagne en U et bois brun avec des tabourets, un évier encastré, un placard avec porte à panneau surélevé, une crédence grise, un sol gris et un plan de travail gris.
Idées déco pour un bar de salon campagne en U et bois brun avec des tabourets, un évier encastré, un placard avec porte à panneau surélevé, une crédence grise, un sol gris et un plan de travail gris.

Home Bar, Whitewater Lane, Photography by David Patterson
Inspiration pour un grand bar de salon avec évier linéaire chalet en bois foncé avec un évier intégré, un plan de travail en surface solide, une crédence en carrelage métro, un sol en ardoise, un sol gris, un plan de travail blanc, un placard à porte shaker et une crédence verte.
Inspiration pour un grand bar de salon avec évier linéaire chalet en bois foncé avec un évier intégré, un plan de travail en surface solide, une crédence en carrelage métro, un sol en ardoise, un sol gris, un plan de travail blanc, un placard à porte shaker et une crédence verte.

This space is made for entertaining.The full bar includes a microwave, sink and full full size refrigerator along with ample cabinets so you have everything you need on hand without running to the kitchen. Upholstered swivel barstools provide extra seating and an easy view of the bartender or screen.
Even though it's on the lower level, lots of windows provide plenty of natural light so the space feels anything but dungeony. Wall color, tile and materials carry over the general color scheme from the upper level for a cohesive look, while darker cabinetry and reclaimed wood accents help set the space apart.
Jake Boyd Photography

A young growing family purchased a great home in Chicago’s West Bucktown, right by Logan Square. It had good bones. The basement had been redone at some point, but it was due for another refresh. It made sense to plan a mindful remodel that would acommodate life as the kids got older.
“A nice place to just hang out” is what the owners told us they wanted. “You want your kids to want to be in your house. When friends are over, you want them to have a nice space to go to and enjoy.”
Design Objectives:
Level up the style to suit this young family
Add bar area, desk, and plenty of storage
Include dramatic linear fireplace
Plan for new sectional
Improve overall lighting
THE REMODEL
Design Challenges:
Awkward corner fireplace creates a challenge laying out furniture
No storage for kids’ toys and games
Existing space was missing the wow factor – it needs some drama
Update the lighting scheme
Design Solutions:
Remove the existing corner fireplace and dated mantle, replace with sleek linear fireplace
Add tile to both fireplace wall and tv wall for interest and drama
Include open shelving for storage and display
Create bar area, ample storage, and desk area
THE RENEWED SPACE
The homeowners love their renewed basement. It’s truly a welcoming, functional space. They can enjoy it together as a family, and it also serves as a peaceful retreat for the parents once the kids are tucked in for the night.

Modern Home Bar with Metal cabinet in lay, custom ceiling mounted shelving, floor to ceiling tile, recessed accent lighting and custom millwork. Floor dug out to include custom walk-over wine storage

The dry bar is conveniently located between the kitchen and family room but utilizes the space underneath new 2nd floor stairs. Ample countertop space also doubles as additional buffet serving area. Just a tiny bit of the original shiplap wall remains as a accent wall behind floating shelves. Custom built-in cabinets offer additional kitchen storage.

Bar
Idées déco pour un petit bar de salon sans évier linéaire éclectique avec aucun évier ou lavabo, un placard à porte plane, des portes de placard blanches, un plan de travail en granite, une crédence multicolore, sol en stratifié, un sol gris et plan de travail noir.
Idées déco pour un petit bar de salon sans évier linéaire éclectique avec aucun évier ou lavabo, un placard à porte plane, des portes de placard blanches, un plan de travail en granite, une crédence multicolore, sol en stratifié, un sol gris et plan de travail noir.
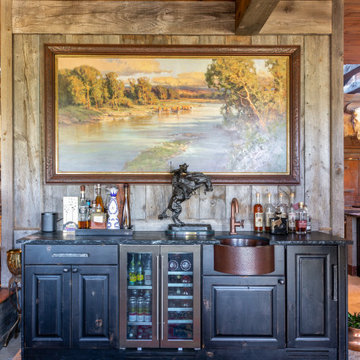
Idée de décoration pour un bar de salon linéaire chalet avec un placard avec porte à panneau surélevé, des portes de placard noires, un sol gris et plan de travail noir.

2021 - 3,100 square foot Coastal Farmhouse Style Residence completed with French oak hardwood floors throughout, light and bright with black and natural accents.
Idées déco de bars de salon avec un sol noir et un sol gris
2
