Idées déco de bars de salon avec une crédence beige et un sol en bois brun
Trier par :
Budget
Trier par:Populaires du jour
1 - 20 sur 507 photos
1 sur 3

Cette image montre un grand bar de salon linéaire design en bois brun avec un évier posé, un placard à porte plane, un plan de travail en granite, une crédence beige, un sol en bois brun, un sol marron et un plan de travail beige.

214 Photography
Custom Cabinets
Idée de décoration pour un bar de salon linéaire marin avec des portes de placard grises, un plan de travail blanc, aucun évier ou lavabo, un placard avec porte à panneau encastré, une crédence beige, un sol marron et un sol en bois brun.
Idée de décoration pour un bar de salon linéaire marin avec des portes de placard grises, un plan de travail blanc, aucun évier ou lavabo, un placard avec porte à panneau encastré, une crédence beige, un sol marron et un sol en bois brun.
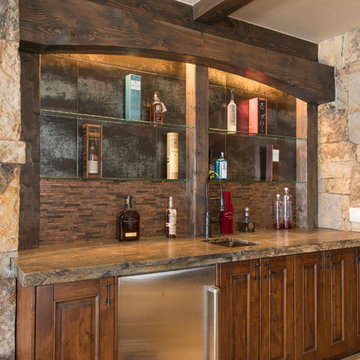
Inspiration pour un bar de salon chalet en L et bois brun avec un placard à porte affleurante, un plan de travail en granite, une crédence beige, un sol en bois brun et un sol marron.

The homeowner felt closed-in with a small entry to the kitchen which blocked off all visual and audio connections to the rest of the first floor. The small and unimportant entry to the kitchen created a bottleneck of circulation between rooms. Our goal was to create an open connection between 1st floor rooms, make the kitchen a focal point and improve general circulation.
We removed the major wall between the kitchen & dining room to open up the site lines and expose the full extent of the first floor. We created a new cased opening that framed the kitchen and made the rear Palladian style windows a focal point. White cabinetry was used to keep the kitchen bright and a sharp contrast against the wood floors and exposed brick. We painted the exposed wood beams white to highlight the hand-hewn character.
The open kitchen has created a social connection throughout the entire first floor. The communal effect brings this family of four closer together for all occasions. The island table has become the hearth where the family begins and ends there day. It's the perfect room for breaking bread in the most casual and communal way.

Gary Campbell- Photography,
DeJong Designs Ltd- Architect,
Nam Dang Mitchell- Interior Design
Cette photo montre un bar de salon linéaire moderne en bois foncé de taille moyenne avec des tabourets, un évier encastré, un placard à porte plane, un plan de travail en granite, une crédence beige, une crédence en céramique et un sol en bois brun.
Cette photo montre un bar de salon linéaire moderne en bois foncé de taille moyenne avec des tabourets, un évier encastré, un placard à porte plane, un plan de travail en granite, une crédence beige, une crédence en céramique et un sol en bois brun.

Functional layout and beautiful finishes make this kitchen a dream come true. Placing the sink on an angled corner of the island between the range and refrigerator creates an easy work triangle while the large island allows for roomy prep space. Two pantries, one near the range and one near the refrigerator, give plenty of storage for dry goods and cookware. Guests are kept out of the cooks way by placing ample seating and the full service bar on the other side of the island. Open views through the breakfast room to the beautiful back yard and through large openings to the adjoining family room and formal dining room make this already spacious kitchen feel even larger.

Exemple d'un petit bar de salon avec évier linéaire chic avec un évier encastré, un placard avec porte à panneau encastré, des portes de placard grises, un plan de travail en calcaire, une crédence beige, un sol en bois brun, un sol marron et un plan de travail gris.

Kitchen, Butlers Pantry and Bathroom Update with Quartz Collection
Exemple d'un petit bar de salon avec évier linéaire chic avec un placard avec porte à panneau encastré, des portes de placard blanches, un plan de travail en quartz modifié, une crédence beige, une crédence en carreau de verre, un sol marron, plan de travail noir et un sol en bois brun.
Exemple d'un petit bar de salon avec évier linéaire chic avec un placard avec porte à panneau encastré, des portes de placard blanches, un plan de travail en quartz modifié, une crédence beige, une crédence en carreau de verre, un sol marron, plan de travail noir et un sol en bois brun.
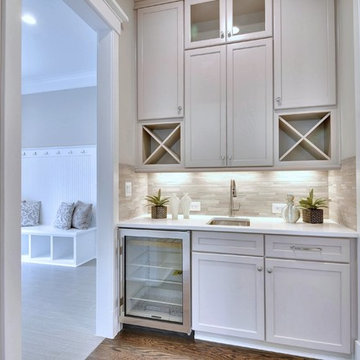
Idées déco pour un bar de salon avec évier linéaire classique de taille moyenne avec un évier encastré, un placard avec porte à panneau encastré, des portes de placard beiges, un plan de travail en quartz modifié, une crédence beige, une crédence en carreau briquette, un sol en bois brun et un sol marron.

Greg Gruepenhof
Cette photo montre un grand bar de salon avec évier linéaire chic en bois foncé avec un évier posé, un placard avec porte à panneau surélevé, un plan de travail en granite, une crédence beige, une crédence en carrelage de pierre et un sol en bois brun.
Cette photo montre un grand bar de salon avec évier linéaire chic en bois foncé avec un évier posé, un placard avec porte à panneau surélevé, un plan de travail en granite, une crédence beige, une crédence en carrelage de pierre et un sol en bois brun.

Idées déco pour un grand bar de salon classique en L et bois brun avec des tabourets, un évier encastré, un placard avec porte à panneau surélevé, un plan de travail en granite, une crédence beige, une crédence en carrelage de pierre et un sol en bois brun.

Exemple d'un petit bar de salon avec évier linéaire tendance en bois foncé avec aucun évier ou lavabo, un placard avec porte à panneau surélevé, un plan de travail en granite, une crédence beige, une crédence en céramique, un sol en bois brun et un sol marron.
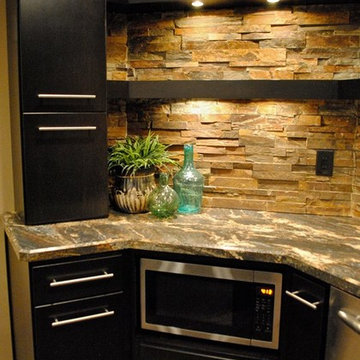
Aménagement d'un bar de salon avec évier contemporain en L avec un placard à porte plane, des portes de placard noires, un plan de travail en granite, une crédence beige, une crédence en carrelage de pierre et un sol en bois brun.

Photos by Dana Hoff
Idées déco pour un bar de salon parallèle contemporain en bois brun de taille moyenne avec des tabourets, un évier encastré, un placard à porte plane, un plan de travail en onyx, une crédence beige, une crédence en carrelage de pierre, un sol en bois brun, un sol marron et un plan de travail gris.
Idées déco pour un bar de salon parallèle contemporain en bois brun de taille moyenne avec des tabourets, un évier encastré, un placard à porte plane, un plan de travail en onyx, une crédence beige, une crédence en carrelage de pierre, un sol en bois brun, un sol marron et un plan de travail gris.
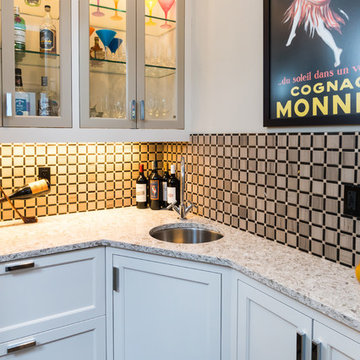
Cette photo montre un petit bar de salon avec évier chic en L avec un évier encastré, un placard à porte affleurante, des portes de placard blanches, un plan de travail en granite, une crédence beige, une crédence en carreau de verre et un sol en bois brun.

A great wet bar....and beverage fridge, wine storage for the special wine o clock hour. The glass doors show off your special glassware.
Idée de décoration pour un grand bar de salon tradition en L et bois foncé avec un évier encastré, un placard avec porte à panneau encastré, un plan de travail en granite, une crédence beige, une crédence en carrelage de pierre et un sol en bois brun.
Idée de décoration pour un grand bar de salon tradition en L et bois foncé avec un évier encastré, un placard avec porte à panneau encastré, un plan de travail en granite, une crédence beige, une crédence en carrelage de pierre et un sol en bois brun.
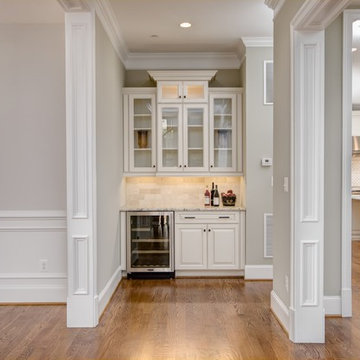
Serving Center
Cette photo montre un petit bar de salon linéaire chic avec un placard avec porte à panneau surélevé, des portes de placard beiges, un plan de travail en granite, une crédence beige, une crédence en travertin et un sol en bois brun.
Cette photo montre un petit bar de salon linéaire chic avec un placard avec porte à panneau surélevé, des portes de placard beiges, un plan de travail en granite, une crédence beige, une crédence en travertin et un sol en bois brun.
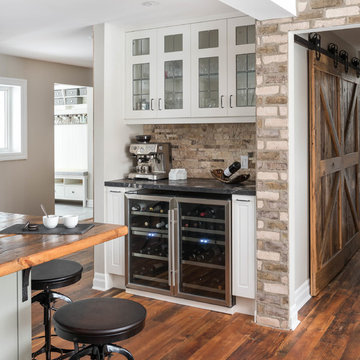
Custom design by Cynthia Soda of Soda Pop Design Inc. in Toronto, Canada. Photography by Stephani Buchman Photography.
Exemple d'un bar de salon linéaire chic avec un placard à porte vitrée, des portes de placard blanches, une crédence beige, une crédence en carrelage de pierre, un sol en bois brun, un plan de travail en bois, un sol marron et un plan de travail gris.
Exemple d'un bar de salon linéaire chic avec un placard à porte vitrée, des portes de placard blanches, une crédence beige, une crédence en carrelage de pierre, un sol en bois brun, un plan de travail en bois, un sol marron et un plan de travail gris.

This 2-story home with first-floor owner’s suite includes a 3-car garage and an inviting front porch. A dramatic 2-story ceiling welcomes you into the foyer where hardwood flooring extends throughout the main living areas of the home including the dining room, great room, kitchen, and breakfast area. The foyer is flanked by the study to the right and the formal dining room with stylish coffered ceiling and craftsman style wainscoting to the left. The spacious great room with 2-story ceiling includes a cozy gas fireplace with custom tile surround. Adjacent to the great room is the kitchen and breakfast area. The kitchen is well-appointed with Cambria quartz countertops with tile backsplash, attractive cabinetry and a large pantry. The sunny breakfast area provides access to the patio and backyard. The owner’s suite with includes a private bathroom with 6’ tile shower with a fiberglass base, free standing tub, and an expansive closet. The 2nd floor includes a loft, 2 additional bedrooms and 2 full bathrooms.
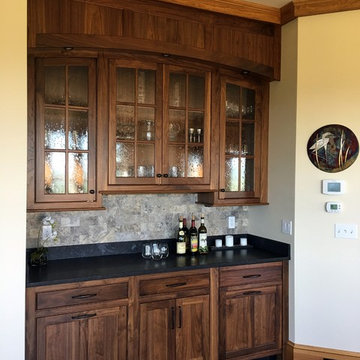
Inspiration pour un petit bar de salon linéaire chalet en bois brun avec aucun évier ou lavabo, un placard à porte shaker, un plan de travail en granite, une crédence beige, une crédence en céramique et un sol en bois brun.
Idées déco de bars de salon avec une crédence beige et un sol en bois brun
1