Idées déco de bars de salon avec une crédence beige et un sol en vinyl
Trier par :
Budget
Trier par:Populaires du jour
61 - 71 sur 71 photos
1 sur 3
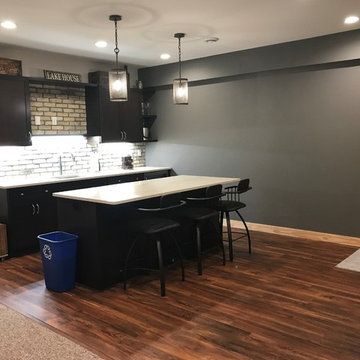
Designed by Brittany Gormanson.
Work performed by Goodwin Construction (Nekoosa, WI).
Photos provided by Client; used with permission.
Exemple d'un bar de salon linéaire montagne en bois foncé avec des tabourets, un évier encastré, un placard à porte shaker, un plan de travail en quartz modifié, une crédence beige, une crédence en brique, un sol en vinyl, un sol marron et un plan de travail beige.
Exemple d'un bar de salon linéaire montagne en bois foncé avec des tabourets, un évier encastré, un placard à porte shaker, un plan de travail en quartz modifié, une crédence beige, une crédence en brique, un sol en vinyl, un sol marron et un plan de travail beige.
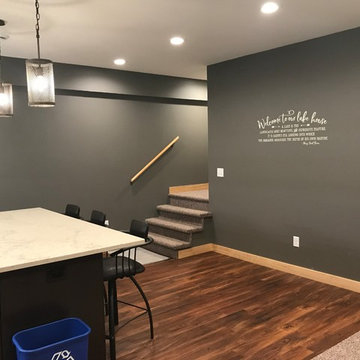
Designed by Brittany Gormanson.
Work performed by Goodwin Construction (Nekoosa, WI).
Photos provided by Client; used with permission.
Idée de décoration pour un bar de salon linéaire chalet en bois foncé avec des tabourets, un évier encastré, un placard à porte shaker, un plan de travail en quartz modifié, une crédence beige, une crédence en brique, un sol en vinyl, un sol marron et un plan de travail beige.
Idée de décoration pour un bar de salon linéaire chalet en bois foncé avec des tabourets, un évier encastré, un placard à porte shaker, un plan de travail en quartz modifié, une crédence beige, une crédence en brique, un sol en vinyl, un sol marron et un plan de travail beige.
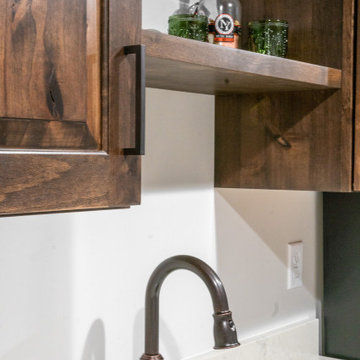
Only a few minutes from the project to the Right (Another Minnetonka Finished Basement) this space was just as cluttered, dark, and underutilized.
Done in tandem with Landmark Remodeling, this space had a specific aesthetic: to be warm, with stained cabinetry, a gas fireplace, and a wet bar.
They also have a musically inclined son who needed a place for his drums and piano. We had ample space to accommodate everything they wanted.
We decided to move the existing laundry to another location, which allowed for a true bar space and two-fold, a dedicated laundry room with folding counter and utility closets.
The existing bathroom was one of the scariest we've seen, but we knew we could save it.
Overall the space was a huge transformation!
Photographer- Height Advantages
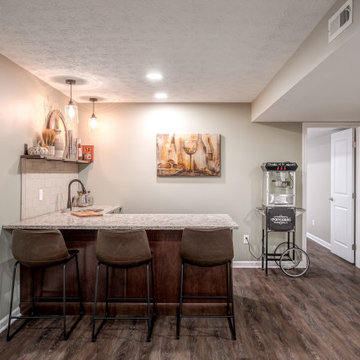
Cette image montre un bar de salon traditionnel avec une crédence beige, une crédence en céramique, un sol en vinyl et un sol marron.
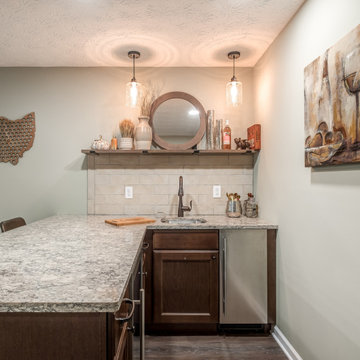
Aménagement d'un bar de salon classique avec une crédence beige, une crédence en céramique, un sol en vinyl et un sol marron.
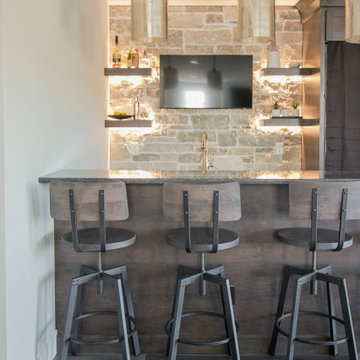
Gray Carpet by Mohawk • Natural Opulence II, color Mineral || High Bar — Shiloh Cabinetry • Caviar on Clear Alder || Quartz Countertop by Viatera in Basso
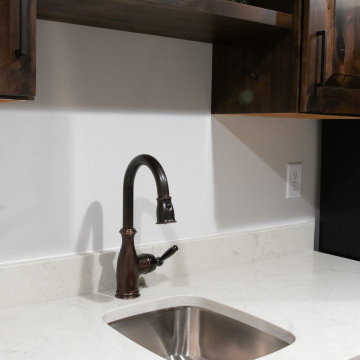
Only a few minutes from the project to the Right (Another Minnetonka Finished Basement) this space was just as cluttered, dark, and underutilized.
Done in tandem with Landmark Remodeling, this space had a specific aesthetic: to be warm, with stained cabinetry, a gas fireplace, and a wet bar.
They also have a musically inclined son who needed a place for his drums and piano. We had ample space to accommodate everything they wanted.
We decided to move the existing laundry to another location, which allowed for a true bar space and two-fold, a dedicated laundry room with folding counter and utility closets.
The existing bathroom was one of the scariest we've seen, but we knew we could save it.
Overall the space was a huge transformation!
Photographer- Height Advantages
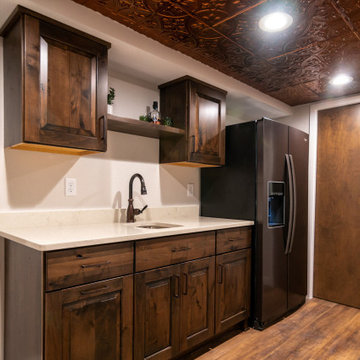
Only a few minutes from the project to the Right (Another Minnetonka Finished Basement) this space was just as cluttered, dark, and underutilized.
Done in tandem with Landmark Remodeling, this space had a specific aesthetic: to be warm, with stained cabinetry, a gas fireplace, and a wet bar.
They also have a musically inclined son who needed a place for his drums and piano. We had ample space to accommodate everything they wanted.
We decided to move the existing laundry to another location, which allowed for a true bar space and two-fold, a dedicated laundry room with folding counter and utility closets.
The existing bathroom was one of the scariest we've seen, but we knew we could save it.
Overall the space was a huge transformation!
Photographer- Height Advantages
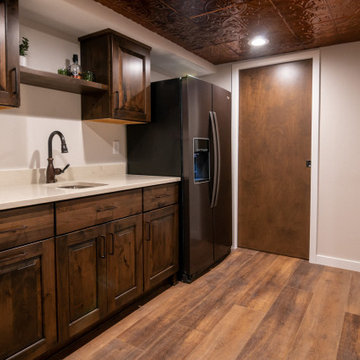
Only a few minutes from the project to the Right (Another Minnetonka Finished Basement) this space was just as cluttered, dark, and underutilized.
Done in tandem with Landmark Remodeling, this space had a specific aesthetic: to be warm, with stained cabinetry, a gas fireplace, and a wet bar.
They also have a musically inclined son who needed a place for his drums and piano. We had ample space to accommodate everything they wanted.
We decided to move the existing laundry to another location, which allowed for a true bar space and two-fold, a dedicated laundry room with folding counter and utility closets.
The existing bathroom was one of the scariest we've seen, but we knew we could save it.
Overall the space was a huge transformation!
Photographer- Height Advantages
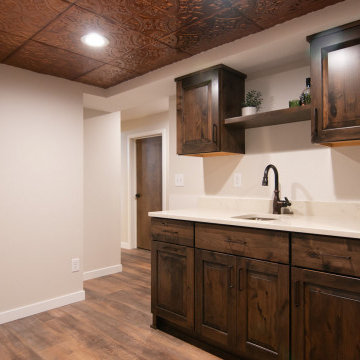
Only a few minutes from the project to the Right (Another Minnetonka Finished Basement) this space was just as cluttered, dark, and underutilized.
Done in tandem with Landmark Remodeling, this space had a specific aesthetic: to be warm, with stained cabinetry, a gas fireplace, and a wet bar.
They also have a musically inclined son who needed a place for his drums and piano. We had ample space to accommodate everything they wanted.
We decided to move the existing laundry to another location, which allowed for a true bar space and two-fold, a dedicated laundry room with folding counter and utility closets.
The existing bathroom was one of the scariest we've seen, but we knew we could save it.
Overall the space was a huge transformation!
Photographer- Height Advantages
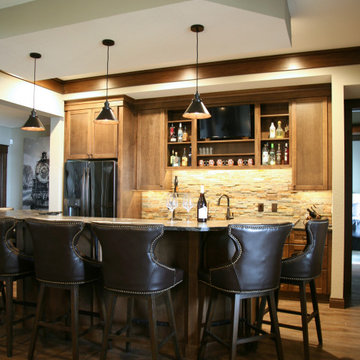
The lower level has a full bar with supporting kitchen elements. The stone backsplash and stained wood bar cabinets give this a very earthy and traditional feel.
Idées déco de bars de salon avec une crédence beige et un sol en vinyl
4