Idées déco de bars de salon avec une crédence beige et une crédence bleue
Trier par :
Budget
Trier par:Populaires du jour
41 - 60 sur 3 303 photos
1 sur 3

A young growing family purchased a great home in Chicago’s West Bucktown, right by Logan Square. It had good bones. The basement had been redone at some point, but it was due for another refresh. It made sense to plan a mindful remodel that would acommodate life as the kids got older.
“A nice place to just hang out” is what the owners told us they wanted. “You want your kids to want to be in your house. When friends are over, you want them to have a nice space to go to and enjoy.”
Design Objectives:
Level up the style to suit this young family
Add bar area, desk, and plenty of storage
Include dramatic linear fireplace
Plan for new sectional
Improve overall lighting
THE REMODEL
Design Challenges:
Awkward corner fireplace creates a challenge laying out furniture
No storage for kids’ toys and games
Existing space was missing the wow factor – it needs some drama
Update the lighting scheme
Design Solutions:
Remove the existing corner fireplace and dated mantle, replace with sleek linear fireplace
Add tile to both fireplace wall and tv wall for interest and drama
Include open shelving for storage and display
Create bar area, ample storage, and desk area
THE RENEWED SPACE
The homeowners love their renewed basement. It’s truly a welcoming, functional space. They can enjoy it together as a family, and it also serves as a peaceful retreat for the parents once the kids are tucked in for the night.

Bespoke kitchen design - pill shaped fluted island with ink blue wall cabinetry. Zellige tiles clad the shelves and chimney breast, paired with patterned encaustic floor tiles.

Idée de décoration pour un petit bar de salon sans évier linéaire design en bois brun avec aucun évier ou lavabo, des étagères flottantes, plan de travail en marbre, une crédence beige, parquet clair, un sol marron et plan de travail noir.

Photography by Michael J. Lee Photography
Cette photo montre un petit bar de salon parallèle bord de mer avec des tabourets, un évier encastré, un placard à porte shaker, des portes de placard bleues, un plan de travail en quartz modifié, une crédence bleue, une crédence en carreau de verre, parquet foncé et un plan de travail blanc.
Cette photo montre un petit bar de salon parallèle bord de mer avec des tabourets, un évier encastré, un placard à porte shaker, des portes de placard bleues, un plan de travail en quartz modifié, une crédence bleue, une crédence en carreau de verre, parquet foncé et un plan de travail blanc.

Adjacent bar area with glass tile backsplash.
Exemple d'un petit bar de salon avec évier linéaire chic en bois clair avec un évier encastré, un placard à porte plane, un plan de travail en quartz, une crédence bleue, une crédence en carreau de verre, un sol en bois brun, un sol marron et un plan de travail beige.
Exemple d'un petit bar de salon avec évier linéaire chic en bois clair avec un évier encastré, un placard à porte plane, un plan de travail en quartz, une crédence bleue, une crédence en carreau de verre, un sol en bois brun, un sol marron et un plan de travail beige.

Colin Price Photography
Idées déco pour un petit bar de salon avec évier linéaire contemporain avec un évier encastré, un placard à porte plane, des portes de placard bleues, une crédence beige, un plan de travail en onyx, une crédence en dalle de pierre et un plan de travail beige.
Idées déco pour un petit bar de salon avec évier linéaire contemporain avec un évier encastré, un placard à porte plane, des portes de placard bleues, une crédence beige, un plan de travail en onyx, une crédence en dalle de pierre et un plan de travail beige.
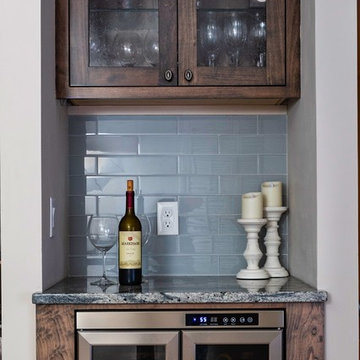
Réalisation d'un petit bar de salon linéaire tradition en bois foncé avec un placard à porte vitrée, un plan de travail en granite, une crédence bleue, une crédence en carrelage métro, parquet foncé, un sol marron et un plan de travail multicolore.
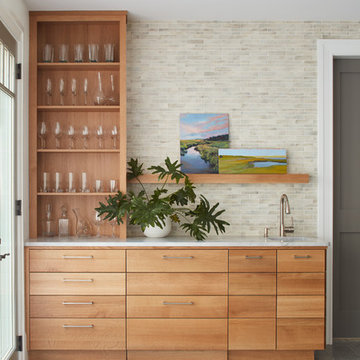
full overlay quarter sawn White Oak cabinetry to match the rest of the kitchen shown in a previous post. The drawers and doors are fabricated with ship lap detail and a 30” subzero refrigerator and freezer drawer built in.
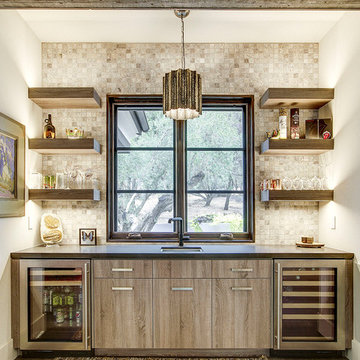
Wonderful house bar done by Donald Joseph Inc. Arteriors Pendant,sleek cabinet design with floating shelves. Viewing one of the fantastic olive trees we planted on the property. An example of some of our beautiful interior architecture and design work.
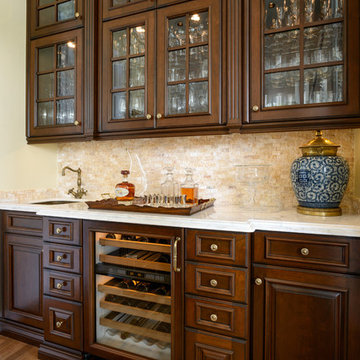
A built-in bar off the kitchen creates a designated area for wine storage and drink preparation.
Aménagement d'un petit bar de salon avec évier linéaire classique en bois foncé avec un évier encastré, un placard avec porte à panneau surélevé, plan de travail en marbre, une crédence beige, une crédence en carrelage de pierre et un sol en bois brun.
Aménagement d'un petit bar de salon avec évier linéaire classique en bois foncé avec un évier encastré, un placard avec porte à panneau surélevé, plan de travail en marbre, une crédence beige, une crédence en carrelage de pierre et un sol en bois brun.
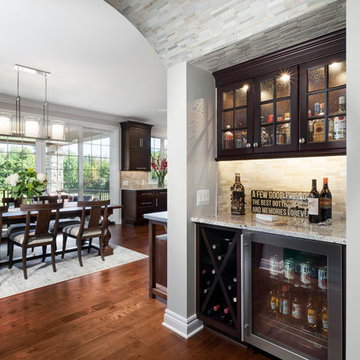
Idées déco pour un petit bar de salon avec évier linéaire classique en bois foncé avec un évier posé, un placard à porte shaker, un plan de travail en granite, une crédence beige, une crédence en carrelage de pierre et un sol en bois brun.
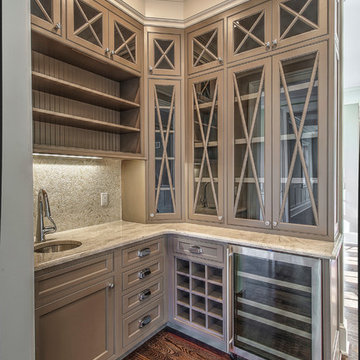
Idée de décoration pour un bar de salon avec évier tradition en L avec un évier encastré, un placard à porte shaker, des portes de placard beiges, un plan de travail en quartz, une crédence beige, une crédence en céramique et un sol en bois brun.

Gary Campbell- Photography,
DeJong Designs Ltd- Architect,
Nam Dang Mitchell- Interior Design
Cette photo montre un bar de salon linéaire moderne en bois foncé de taille moyenne avec des tabourets, un évier encastré, un placard à porte plane, un plan de travail en granite, une crédence beige, une crédence en céramique et un sol en bois brun.
Cette photo montre un bar de salon linéaire moderne en bois foncé de taille moyenne avec des tabourets, un évier encastré, un placard à porte plane, un plan de travail en granite, une crédence beige, une crédence en céramique et un sol en bois brun.

View of new bar and kitchen in old music room location.
This was a major remodel to an existing 1970 building. It was approximately 2300 sq. ft. but it was dated in style and function. The access was by a wood stair up to the street, with no garage and tight small rooms. The remodel and addition created a two car garage with storage and a dramatic entry with grand stair descending down to the existing living room area. Spaces where moved and changed to create a open plan living environment with a new kitchen, master suite, guest suite, and remodeling and adding to the lower level bedrooms with new baths on suite. The mechanical system was replaced and air conditioning was added as well as air treatment.

Elegant Wine Bar with Drop-Down Television
Inspiration pour un petit bar de salon avec évier linéaire minimaliste avec aucun évier ou lavabo, un placard à porte plane, un plan de travail en stratifié, une crédence bleue, sol en stratifié et un sol multicolore.
Inspiration pour un petit bar de salon avec évier linéaire minimaliste avec aucun évier ou lavabo, un placard à porte plane, un plan de travail en stratifié, une crédence bleue, sol en stratifié et un sol multicolore.

The sophisticated wine library adjacent to the kitchen provides a cozy spot for friends and family to gather to share a glass of wine or to catch up on a good book. The striking dark blue cabinets showcase both open and closed storage cabinets and also a tall wine refrigerator that stores over 150 bottles of wine. The quartz countertop provides a durable bar top for entertaining, while built in electrical outlets provide the perfect spot to plug in a blender. Comfortable swivel chairs and a small marble cocktail table creates an intimate seating arrangement for visiting with guests or for unwinding with a good book. The 11' ceiling height and the large picture window add a bit of drama to the space, while an elegant sisal rug keeps the room from being too formal.
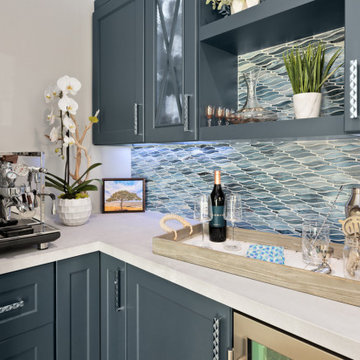
This beverage center is located adjacent to the kitchen and joint living area composed of greys, whites and blue accents. Our main focus was to create a space that would grab people’s attention, and be a feature of the kitchen. The cabinet color is a rich blue (amalfi) that creates a moody, elegant, and sleek atmosphere for the perfect cocktail hour.
This client is one who is not afraid to add sparkle, use fun patterns, and design with bold colors. For that added fun design we utilized glass Vihara tile in a iridescent finish along the back wall and behind the floating shelves. The cabinets with glass doors also have a wood mullion for an added accent. This gave our client a space to feature his beautiful collection of specialty glassware. The quilted hardware in a polished chrome finish adds that extra sparkle element to the design. This design maximizes storage space with a lazy susan in the corner, and pull-out cabinet organizers for beverages, spirits, and utensils.

Transitional wet bar built into the wall with built-in shelving, inset wood cabinetry, white countertop, stainless steel faucet, and dark hardwood flooring.

With an elegant bar on one side and a cozy fireplace on the other, this sitting room is sure to keep guests happy and entertained. Custom cabinetry and mantel, Neolith counter top and fireplace surround, and shiplap accents finish this room.
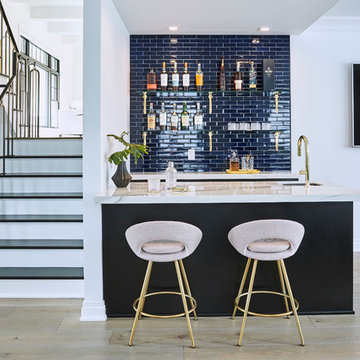
Cette image montre un bar de salon avec évier design de taille moyenne avec un évier encastré, plan de travail en marbre, une crédence bleue, une crédence en carrelage métro et un plan de travail blanc.
Idées déco de bars de salon avec une crédence beige et une crédence bleue
3