Idées déco de bars de salon avec une crédence beige et une crédence noire
Trier par :
Budget
Trier par:Populaires du jour
61 - 80 sur 3 884 photos
1 sur 3

Mountain Modern Wet Bar.
Exemple d'un bar de salon avec évier montagne en U et bois brun de taille moyenne avec un évier posé, un plan de travail en quartz, une crédence en dalle de pierre, parquet clair, un placard à porte plane, une crédence beige, un sol beige et un plan de travail blanc.
Exemple d'un bar de salon avec évier montagne en U et bois brun de taille moyenne avec un évier posé, un plan de travail en quartz, une crédence en dalle de pierre, parquet clair, un placard à porte plane, une crédence beige, un sol beige et un plan de travail blanc.
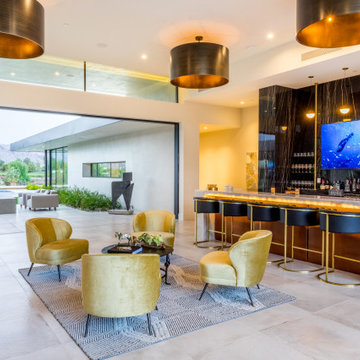
Cette photo montre un bar de salon avec évier linéaire tendance en bois foncé de taille moyenne avec un placard à porte plane, un plan de travail en quartz, une crédence noire, une crédence en dalle de pierre et un plan de travail blanc.

Benjamin Moore Black
shaker style cabinets
Belvedere granite countertops
Black leather, brass and acrylic barstools
Feiss pendants
Metallic black subway tile
Emtek satin brass hardware
white oak flooring with custom stain
Photo by @Spacecrafting

The best of the past and present meet in this distinguished design. Custom craftsmanship and distinctive detailing give this lakefront residence its vintage flavor while an open and light-filled floor plan clearly mark it as contemporary. With its interesting shingled roof lines, abundant windows with decorative brackets and welcoming porch, the exterior takes in surrounding views while the interior meets and exceeds contemporary expectations of ease and comfort. The main level features almost 3,000 square feet of open living, from the charming entry with multiple window seats and built-in benches to the central 15 by 22-foot kitchen, 22 by 18-foot living room with fireplace and adjacent dining and a relaxing, almost 300-square-foot screened-in porch. Nearby is a private sitting room and a 14 by 15-foot master bedroom with built-ins and a spa-style double-sink bath with a beautiful barrel-vaulted ceiling. The main level also includes a work room and first floor laundry, while the 2,165-square-foot second level includes three bedroom suites, a loft and a separate 966-square-foot guest quarters with private living area, kitchen and bedroom. Rounding out the offerings is the 1,960-square-foot lower level, where you can rest and recuperate in the sauna after a workout in your nearby exercise room. Also featured is a 21 by 18-family room, a 14 by 17-square-foot home theater, and an 11 by 12-foot guest bedroom suite.
Photography: Ashley Avila Photography & Fulview Builder: J. Peterson Homes Interior Design: Vision Interiors by Visbeen

Exemple d'un grand bar de salon avec évier chic en L avec un évier encastré, un placard avec porte à panneau surélevé, des portes de placard noires, un plan de travail en granite, une crédence noire, une crédence en carreau de verre, un sol en bois brun et un sol marron.
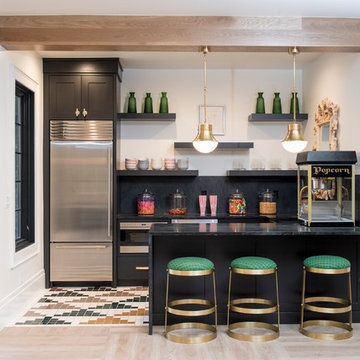
Modern kitchenette in the basement
Cette photo montre un bar de salon tendance en U avec des tabourets, un placard à porte shaker, des portes de placard noires, une crédence noire, un sol en carrelage de céramique et un sol multicolore.
Cette photo montre un bar de salon tendance en U avec des tabourets, un placard à porte shaker, des portes de placard noires, une crédence noire, un sol en carrelage de céramique et un sol multicolore.
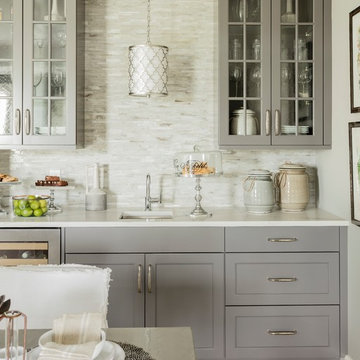
Aménagement d'un bar de salon avec évier linéaire classique avec un évier encastré, un placard à porte vitrée, des portes de placard grises, une crédence beige, une crédence en carreau briquette, parquet clair et un sol beige.

Sarah Shields
Idée de décoration pour un bar de salon avec évier linéaire champêtre de taille moyenne avec un sol en bois brun, un évier encastré, un placard à porte shaker, des portes de placard blanches, un plan de travail en bois, une crédence noire, une crédence en carrelage métro, un sol beige et un plan de travail beige.
Idée de décoration pour un bar de salon avec évier linéaire champêtre de taille moyenne avec un sol en bois brun, un évier encastré, un placard à porte shaker, des portes de placard blanches, un plan de travail en bois, une crédence noire, une crédence en carrelage métro, un sol beige et un plan de travail beige.
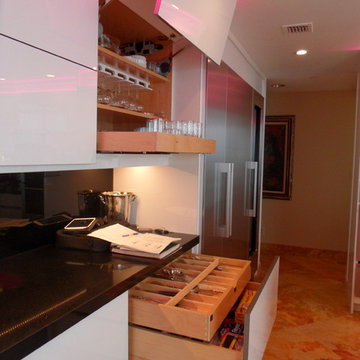
Glass tops with movement inside of the glass. All acrylic cabinet. custom L.E.D lighting throughout the Kitchen. All Servo Drive doors on wall cabinets and a lot of extra accessory hidden behind.
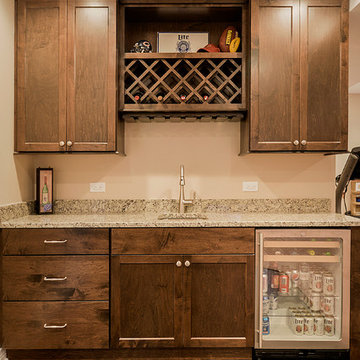
Portraits of Home by Rachael Ormond
Cette photo montre un bar de salon avec évier linéaire chic en bois foncé de taille moyenne avec un évier encastré, un placard à porte shaker, un plan de travail en granite, une crédence beige et parquet foncé.
Cette photo montre un bar de salon avec évier linéaire chic en bois foncé de taille moyenne avec un évier encastré, un placard à porte shaker, un plan de travail en granite, une crédence beige et parquet foncé.
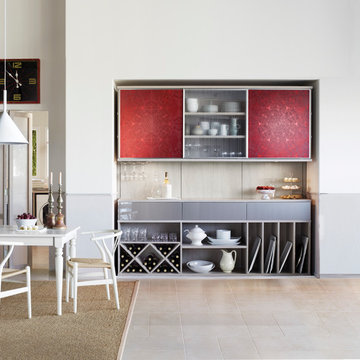
Custom Pantry & Wine Storage with Colorful Etched Glass Accents
Exemple d'un petit bar de salon linéaire tendance avec un placard à porte plane, des portes de placard grises, une crédence beige et un plan de travail en bois.
Exemple d'un petit bar de salon linéaire tendance avec un placard à porte plane, des portes de placard grises, une crédence beige et un plan de travail en bois.
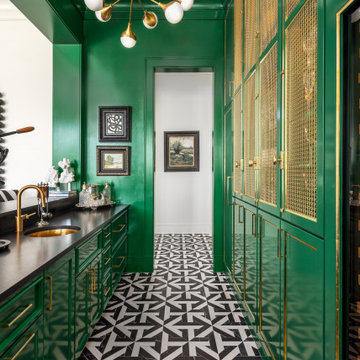
New Home Construction by Freeman Homes, LLC. Interior Design by Joy Tribout Interiors. Cabinet Design by Detailed Designs by Denise Cabinets Provided by Wright Cabinet Shop

In addition to replacing carpet with hardwood in this area, we added a full wall of timeless stained cabinetry with striking dark countertops and backsplash for a luxe pub feel. A new stainless wine fridge looks sleek next to the cabinetry with recessed LED lighting, a barware hanging system, and tiny “hidden” outlets.
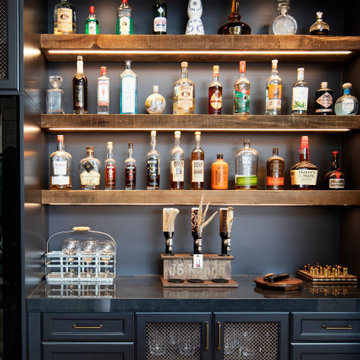
An alcove becomes a moody bar scene drenched in a deep rich black paint, black stone countertops, accented with warm wood floating shelves and copper antique mesh. Under shelf lighting illuminates the display area on the shelves and extra bottles are stored neatly in the custom diagonal open shelving rack to the side of the wine fridge.

Transitional wet bar built into the wall with built-in shelving, inset wood cabinetry, white countertop, stainless steel faucet, and dark hardwood flooring.
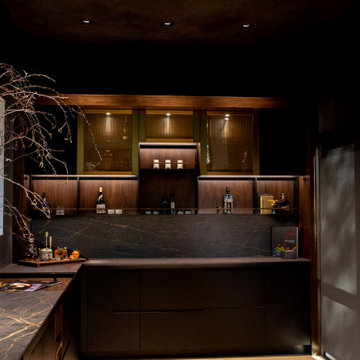
A modern space for entertaining. Custom cabinetry, with limitless configurations and finishes.
Cette photo montre un petit bar de salon sans évier moderne en L avec aucun évier ou lavabo, un placard à porte vitrée, des portes de placard noires, un plan de travail en surface solide, une crédence noire, une crédence en quartz modifié et plan de travail noir.
Cette photo montre un petit bar de salon sans évier moderne en L avec aucun évier ou lavabo, un placard à porte vitrée, des portes de placard noires, un plan de travail en surface solide, une crédence noire, une crédence en quartz modifié et plan de travail noir.
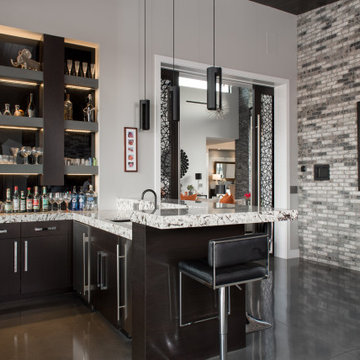
Cette image montre un bar de salon design en U avec des tabourets, un évier encastré, un placard à porte plane, des portes de placard noires, une crédence noire, une crédence en feuille de verre, un sol gris et un plan de travail multicolore.

Colin Price Photography
Idées déco pour un petit bar de salon avec évier linéaire contemporain avec un évier encastré, un placard à porte plane, des portes de placard bleues, une crédence beige, un plan de travail en onyx, une crédence en dalle de pierre et un plan de travail beige.
Idées déco pour un petit bar de salon avec évier linéaire contemporain avec un évier encastré, un placard à porte plane, des portes de placard bleues, une crédence beige, un plan de travail en onyx, une crédence en dalle de pierre et un plan de travail beige.
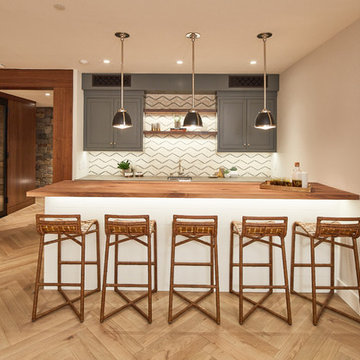
Jason Cook
Exemple d'un bar de salon avec évier parallèle chic avec un évier encastré, un placard à porte shaker, des portes de placard grises, un plan de travail en bois, une crédence beige, parquet clair, un sol beige et un plan de travail marron.
Exemple d'un bar de salon avec évier parallèle chic avec un évier encastré, un placard à porte shaker, des portes de placard grises, un plan de travail en bois, une crédence beige, parquet clair, un sol beige et un plan de travail marron.
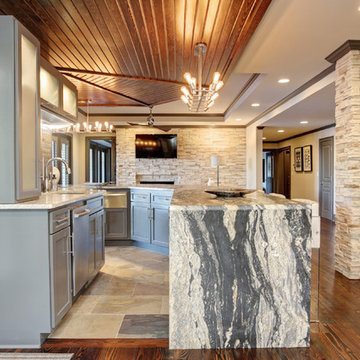
Waterfall Edge Countertop
Interior Design by Caprice Cannon Interiors
Face Book at Caprice Cannon Interiors
Exemple d'un grand bar de salon parallèle chic avec des tabourets, un évier encastré, un placard à porte plane, des portes de placard grises, un plan de travail en granite, une crédence noire, un sol en ardoise et un sol multicolore.
Exemple d'un grand bar de salon parallèle chic avec des tabourets, un évier encastré, un placard à porte plane, des portes de placard grises, un plan de travail en granite, une crédence noire, un sol en ardoise et un sol multicolore.
Idées déco de bars de salon avec une crédence beige et une crédence noire
4