Idées déco de bars de salon avec une crédence blanche et un sol en bois brun
Trier par :
Budget
Trier par:Populaires du jour
161 - 180 sur 1 125 photos
1 sur 3

A black and white color pallet in a modern home bar with backlit marble wind cellar.
Jared Kuzia Photography
Idée de décoration pour un bar de salon avec évier design de taille moyenne avec un sol en bois brun, un évier encastré, un placard à porte plane, un sol marron, un plan de travail blanc, des portes de placard noires, plan de travail en marbre, une crédence blanche et une crédence en marbre.
Idée de décoration pour un bar de salon avec évier design de taille moyenne avec un sol en bois brun, un évier encastré, un placard à porte plane, un sol marron, un plan de travail blanc, des portes de placard noires, plan de travail en marbre, une crédence blanche et une crédence en marbre.

Patrick Brickman
Idées déco pour un bar de salon avec évier linéaire campagne de taille moyenne avec des portes de placard bleues, un plan de travail blanc, un évier encastré, un placard avec porte à panneau encastré, plan de travail en marbre, une crédence blanche, une crédence en bois, un sol en bois brun et un sol marron.
Idées déco pour un bar de salon avec évier linéaire campagne de taille moyenne avec des portes de placard bleues, un plan de travail blanc, un évier encastré, un placard avec porte à panneau encastré, plan de travail en marbre, une crédence blanche, une crédence en bois, un sol en bois brun et un sol marron.
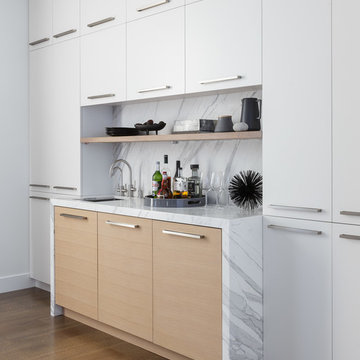
Idée de décoration pour un bar de salon avec évier linéaire design en bois clair avec un évier encastré, un placard à porte plane, une crédence blanche, une crédence en dalle de pierre, un sol en bois brun, un sol marron et un plan de travail blanc.

Idée de décoration pour un bar de salon avec évier linéaire tradition de taille moyenne avec aucun évier ou lavabo, un placard à porte shaker, des portes de placard blanches, un plan de travail en granite, une crédence blanche, une crédence en carrelage métro, un sol en bois brun, un sol marron et un plan de travail gris.

Combination wet bar and coffee bar. Bottom drawer is sized for liquor bottles.
Joyelle West Photography
Réalisation d'un bar de salon avec évier linéaire tradition de taille moyenne avec un évier encastré, des portes de placard blanches, un plan de travail en bois, une crédence blanche, une crédence en carrelage métro, un sol en bois brun, un plan de travail marron et un placard à porte shaker.
Réalisation d'un bar de salon avec évier linéaire tradition de taille moyenne avec un évier encastré, des portes de placard blanches, un plan de travail en bois, une crédence blanche, une crédence en carrelage métro, un sol en bois brun, un plan de travail marron et un placard à porte shaker.
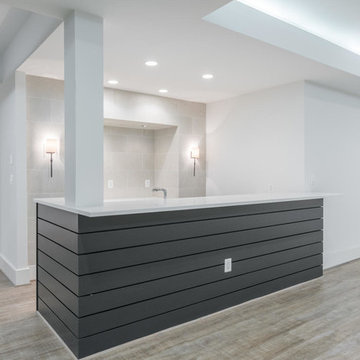
Inspiration pour un bar de salon parallèle traditionnel de taille moyenne avec des tabourets, un évier encastré, un placard à porte plane, des portes de placard blanches, un plan de travail en quartz modifié, une crédence blanche, une crédence en carreau de porcelaine, un sol en bois brun et un sol marron.
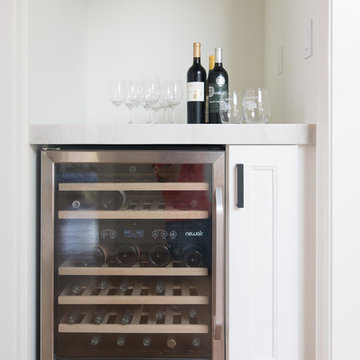
Vivien Tutaan
Exemple d'un bar de salon chic en L de taille moyenne avec un placard avec porte à panneau encastré, des portes de placard blanches, un plan de travail en quartz modifié, une crédence blanche, une crédence en bois, un sol en bois brun, un sol marron et un plan de travail blanc.
Exemple d'un bar de salon chic en L de taille moyenne avec un placard avec porte à panneau encastré, des portes de placard blanches, un plan de travail en quartz modifié, une crédence blanche, une crédence en bois, un sol en bois brun, un sol marron et un plan de travail blanc.
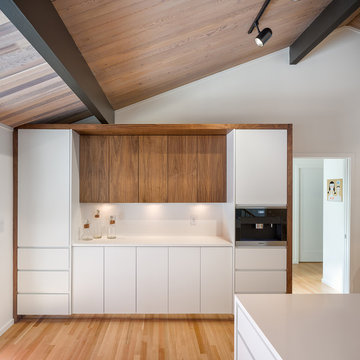
Design/Build by Vanillawood
Photography by Josh Partee
Aménagement d'un bar de salon rétro avec un placard à porte plane, des portes de placard blanches, une crédence blanche, un sol en bois brun et un sol beige.
Aménagement d'un bar de salon rétro avec un placard à porte plane, des portes de placard blanches, une crédence blanche, un sol en bois brun et un sol beige.
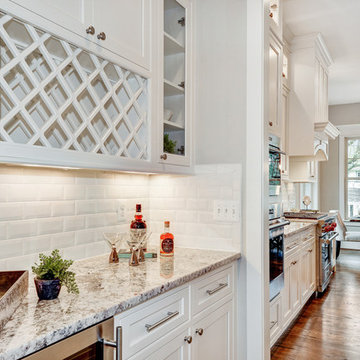
For those who entertain regularly, a butler’s pantry is essential! That extra space with custom designed cabinetry to hold the dishes, glasses, silverware and serving pieces you use for parties.
#SuburbanBuilders
#CustomHomeBuilderArlingtonVA
#CustomHomeBuilderGreatFallsVA
#CustomHomeBuilderMcLeanVA
#CustomHomeBuilderViennaVA
#CustomHomeBuilderFallsChurchVA

We juxtaposed bold colors and contemporary furnishings with the early twentieth-century interior architecture for this four-level Pacific Heights Edwardian. The home's showpiece is the living room, where the walls received a rich coat of blackened teal blue paint with a high gloss finish, while the high ceiling is painted off-white with violet undertones. Against this dramatic backdrop, we placed a streamlined sofa upholstered in an opulent navy velour and companioned it with a pair of modern lounge chairs covered in raspberry mohair. An artisanal wool and silk rug in indigo, wine, and smoke ties the space together.

Cette photo montre un bar de salon avec évier linéaire bord de mer avec des portes de placard blanches, plan de travail en marbre, une crédence blanche, une crédence en lambris de bois, un sol en bois brun, un sol marron et un plan de travail blanc.
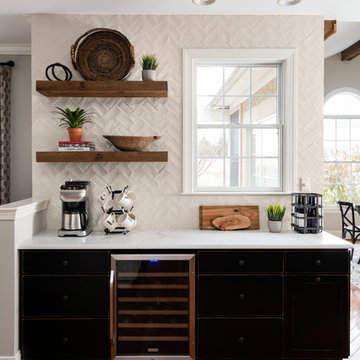
Inspiration pour un bar de salon linéaire traditionnel avec aucun évier ou lavabo, un placard à porte plane, des portes de placard noires, une crédence blanche, un sol en bois brun, un sol marron et un plan de travail blanc.
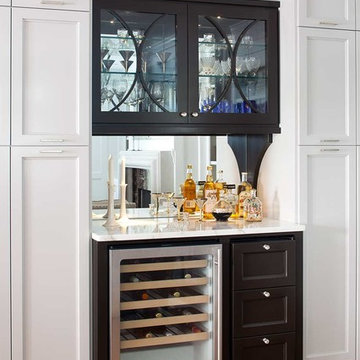
Jeff Herr
Idées déco pour un bar de salon classique de taille moyenne avec un évier encastré, un placard avec porte à panneau encastré, des portes de placard grises, plan de travail en marbre, une crédence blanche et un sol en bois brun.
Idées déco pour un bar de salon classique de taille moyenne avec un évier encastré, un placard avec porte à panneau encastré, des portes de placard grises, plan de travail en marbre, une crédence blanche et un sol en bois brun.

Rustic single-wall kitchenette with white shaker cabinetry and black countertops, white wood wall paneling, exposed wood shelving and ceiling beams, and medium hardwood flooring.

Cette photo montre un petit bar de salon avec évier linéaire chic en bois brun avec un évier encastré, un placard à porte vitrée, un plan de travail en quartz modifié, une crédence blanche, une crédence en carrelage de pierre, un sol en bois brun, un sol marron et un plan de travail blanc.

This wet bar is situated in a corner of the dining room adjacent to the screened porch entrance for easy warm weather serving. Black shaker cabinets with antiqued glass fall in with the old glass of the original Dutch door.
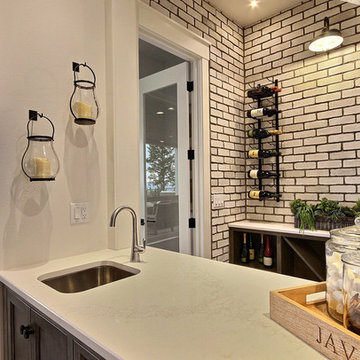
Inspired by the majesty of the Northern Lights and this family's everlasting love for Disney, this home plays host to enlighteningly open vistas and playful activity. Like its namesake, the beloved Sleeping Beauty, this home embodies family, fantasy and adventure in their truest form. Visions are seldom what they seem, but this home did begin 'Once Upon a Dream'. Welcome, to The Aurora.
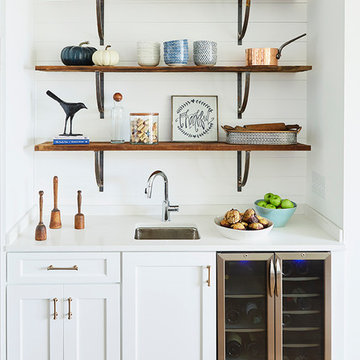
©Sean Costello Photography
Inspiration pour un bar de salon avec évier linéaire marin avec un évier encastré, un placard à porte shaker, des portes de placard blanches, une crédence blanche, un sol en bois brun et un plan de travail blanc.
Inspiration pour un bar de salon avec évier linéaire marin avec un évier encastré, un placard à porte shaker, des portes de placard blanches, une crédence blanche, un sol en bois brun et un plan de travail blanc.
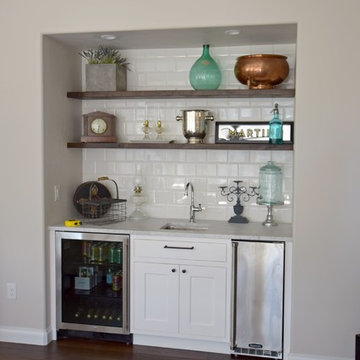
A remarkable kitchen makeover in this Centennial home, featuring Crystal Cabinet Works, Lanesboro inset door style with crisp Designer White paint on PGM.
Design by: Caitrin McIlvain, in partnership with ReConstruct, Inc.
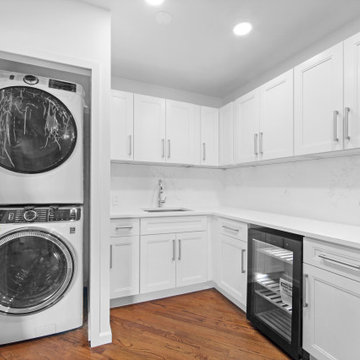
Modern Citi Group helped Andrew and Malabika in their renovation journey, as they sought to transform their 2,400 sq ft apartment in Sutton Place.
This comprehensive renovation project encompassed both architectural and construction components. On the architectural front, it involved a legal combination of the two units and layout adjustments to enhance the overall functionality, create an open floor plan and improve the flow of the residence. The construction aspect of the remodel included all areas of the home: the kitchen and dining room, the living room, three bedrooms, the master bathroom, a powder room, and an office/den.
Throughout the renovation process, the primary objective remained to modernize the apartment while ensuring it aligned with the family’s lifestyle and needs. The design challenge was to deliver the modern aesthetics and functionality while preserving some of the existing design features. The designers worked on several layouts and design visualizations so they had options. Finally, the choice was made and the family felt confident in their decision.
From the moment the permits were approved, our construction team set out to transform every corner of this space. During the building phase, we meticulously refinished floors, walls, and ceilings, replaced doors, and updated electrical and plumbing systems.
The main focus of the renovation was to create a seamless flow between the living room, formal dining room, and open kitchen. A stunning waterfall peninsula with pendant lighting, along with Statuario Nuvo Quartz countertop and backsplash, elevated the aesthetics. Matte white cabinetry was added to enhance functionality and storage in the newly remodeled kitchen.
The three bedrooms were elevated with refinished built-in wardrobes and custom closet solutions, adding both usability and elegance. The fully reconfigured master suite bathroom, included a linen closet, elegant Beckett double vanity, MSI Crystal Bianco wall and floor tile, and high-end Delta and Kohler fixtures.
In addition to the comprehensive renovation of the living spaces, we've also transformed the office/entertainment room with the same great attention to detail. Complete with a sleek wet bar featuring a wine fridge, Empira White countertop and backsplash, and a convenient adjacent laundry area with a renovated powder room.
In a matter of several months, Modern Citi Group has redefined luxury living through this meticulous remodel, ensuring every inch of the space reflects unparalleled sophistication, modern functionality, and the unique taste of its owners.
Idées déco de bars de salon avec une crédence blanche et un sol en bois brun
9