Idées déco de bars de salon avec une crédence blanche et un sol noir
Trier par :
Budget
Trier par:Populaires du jour
1 - 20 sur 55 photos
1 sur 3

Tony Soluri Photography
Réalisation d'un bar de salon avec évier linéaire design de taille moyenne avec un évier encastré, un placard à porte vitrée, des portes de placard blanches, plan de travail en marbre, une crédence blanche, une crédence miroir, un sol en carrelage de céramique, un sol noir et plan de travail noir.
Réalisation d'un bar de salon avec évier linéaire design de taille moyenne avec un évier encastré, un placard à porte vitrée, des portes de placard blanches, plan de travail en marbre, une crédence blanche, une crédence miroir, un sol en carrelage de céramique, un sol noir et plan de travail noir.

Cette photo montre un grand bar de salon avec évier industriel en U et bois foncé avec un évier encastré, un plan de travail en quartz, une crédence blanche, une crédence en carrelage de pierre, un sol en vinyl et un sol noir.

Picture Perfect House
Exemple d'un bar de salon avec évier linéaire chic en bois brun de taille moyenne avec une crédence blanche, une crédence en bois, un sol noir, plan de travail noir, un évier encastré, un placard avec porte à panneau encastré, un plan de travail en stéatite et un sol en ardoise.
Exemple d'un bar de salon avec évier linéaire chic en bois brun de taille moyenne avec une crédence blanche, une crédence en bois, un sol noir, plan de travail noir, un évier encastré, un placard avec porte à panneau encastré, un plan de travail en stéatite et un sol en ardoise.

Idée de décoration pour un petit bar de salon avec évier linéaire tradition avec un évier posé, un placard avec porte à panneau encastré, des portes de placard grises, plan de travail en marbre, une crédence blanche, une crédence en carrelage métro, parquet foncé, un sol noir et un plan de travail blanc.
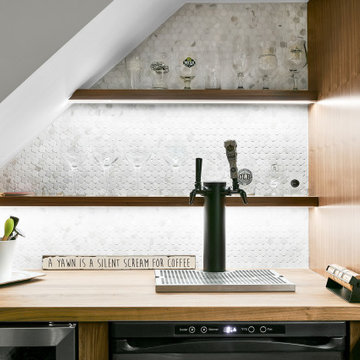
Cette photo montre un bar de salon moderne en L et bois brun de taille moyenne avec un évier encastré, un placard à porte shaker, un plan de travail en quartz modifié, une crédence blanche, une crédence miroir, un sol en vinyl, un sol noir et un plan de travail blanc.

Home bar with white countertops, wood cabinets, and stainless steel refrigerator.
Cette image montre un bar de salon avec évier minimaliste avec plan de travail en marbre, une crédence blanche, une crédence en céramique, un sol noir et un plan de travail blanc.
Cette image montre un bar de salon avec évier minimaliste avec plan de travail en marbre, une crédence blanche, une crédence en céramique, un sol noir et un plan de travail blanc.
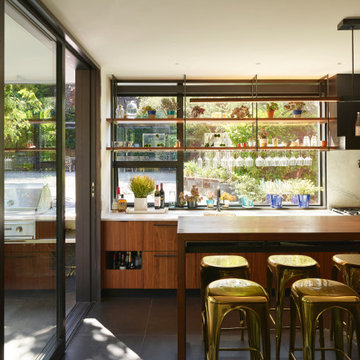
The Kitchen extends outdoors to a custom stainless steel barbecue area and steps lead from the patio up to an outdoor dining pavilion beyond.
Réalisation d'un grand bar de salon parallèle bohème en bois brun avec un évier encastré, un placard à porte plane, plan de travail en marbre, une crédence blanche, une crédence en marbre, un sol noir et un plan de travail blanc.
Réalisation d'un grand bar de salon parallèle bohème en bois brun avec un évier encastré, un placard à porte plane, plan de travail en marbre, une crédence blanche, une crédence en marbre, un sol noir et un plan de travail blanc.
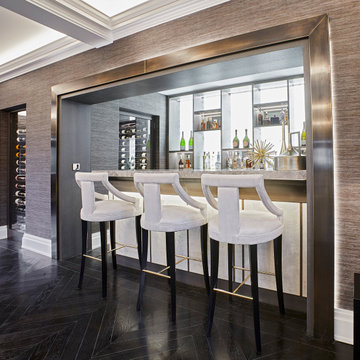
A full renovation of a dated but expansive family home, including bespoke staircase repositioning, entertainment living and bar, updated pool and spa facilities and surroundings and a repositioning and execution of a new sunken dining room to accommodate a formal sitting room.

Interior Design and Architecture: Vivid Interior Design
Builder: Jarrod Smart Construction
Photo Credit: Cipher Imaging
Aménagement d'un bar de salon linéaire classique avec un placard à porte vitrée, des portes de placard noires, une crédence blanche, aucun évier ou lavabo, un sol noir et plan de travail noir.
Aménagement d'un bar de salon linéaire classique avec un placard à porte vitrée, des portes de placard noires, une crédence blanche, aucun évier ou lavabo, un sol noir et plan de travail noir.

Idée de décoration pour un bar de salon sans évier linéaire design de taille moyenne avec des portes de placard bleues, un plan de travail en quartz, un plan de travail blanc, un placard à porte plane, une crédence blanche, une crédence en quartz modifié, parquet foncé, un sol noir et un évier encastré.
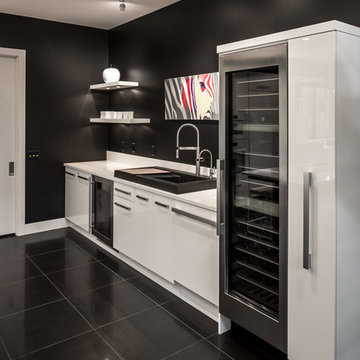
Cette photo montre un très grand bar de salon linéaire tendance avec un évier posé, un placard à porte plane, des portes de placard blanches, un plan de travail en quartz modifié, une crédence blanche, un sol en carrelage de porcelaine et un sol noir.
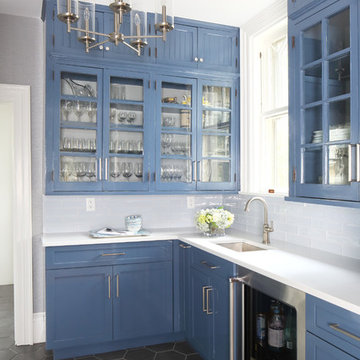
Idée de décoration pour un bar de salon avec évier marin en L avec un évier encastré, un placard à porte vitrée, des portes de placard bleues, une crédence blanche, un plan de travail blanc et un sol noir.

Inspired by Charles Rennie Mackintosh, this stone new-build property in Cheshire is unlike any other Artichoke has previously contributed to. We were invited to remodel the kitchen and the adjacent living room – both substantial spaces – to create a unique bespoke Art Deco kitchen. To succeed, the kitchen needed to match the remarkable stature of the house.
With its corner turret, steeply pitched roofs, large overhanging eaves, and parapet gables the house resembles a castle. It is well built and a lovely design for a modern house. The clients moved into the 17,000 sq. ft mansion nearly 10 years ago. They are gradually making it their own whilst being sensitive to the striking style of the property.
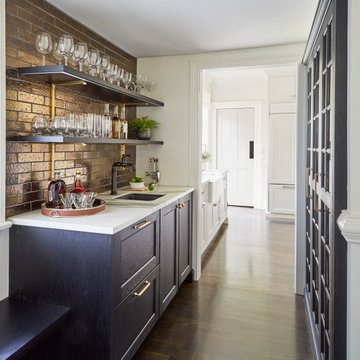
The light filled space has large windows and four doors, but works well in the strategically configured floor plan. Generous wall trim, exquisite light fixtures and modern stools create a warm ambiance. In the words of the homeowner, “it is beyond our dreams”.
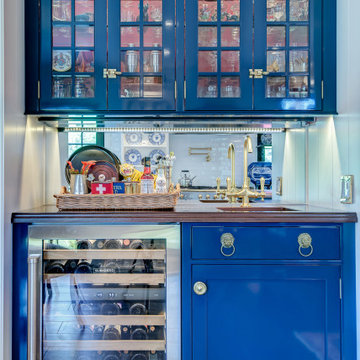
This kitchen was designed for the MAXIMALIST in mind. A homeowner who enjoys displaying all their antiques and chosen novelties from all over the world. No space was to be left untouched. Special attention was designed around custom detail beaded inset cabinetry, walnut countertops, polished lacquered bar with a tribute to their Naval background. Even the refrigerator is to be displayed through the glass
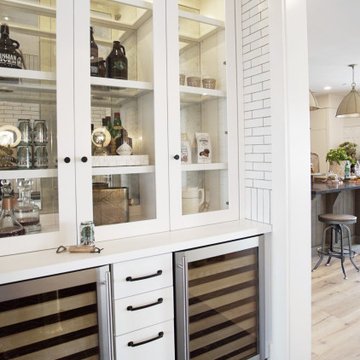
Heather Ryan, Interior Designer H.Ryan Studio - Scottsdale, AZ www.hryanstudio.com
Idées déco pour un bar de salon avec évier classique avec un évier encastré, un placard à porte shaker, des portes de placard blanches, un plan de travail en granite, une crédence blanche, une crédence en céramique, un sol noir et plan de travail noir.
Idées déco pour un bar de salon avec évier classique avec un évier encastré, un placard à porte shaker, des portes de placard blanches, un plan de travail en granite, une crédence blanche, une crédence en céramique, un sol noir et plan de travail noir.
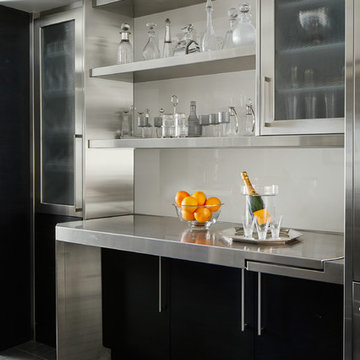
An outstanding collection of Art Deco furnishings, lighting, artwork, and accessories imbues this full-floor, Lake Shore Drive condominium with uncommon presence. Tailored in style and masculine in hue, it cocoons even as it welcomes light and views. Macassar ebony millwork and travertine floors evince its luxurious architectural side; sumptuous materials including silk velvet, cashmere, and shagreen articulate exquisite decorative elegance – as do pashmina draperies and parchment-covered walls. Also climbing walls: poetry, in this case written by the owner’s son and artistically hand-lettered by a local artisan. Layered in the extreme and collected over time, interiors exemplify the owner’s vocation as a jewelry designer, avocation as a world traveler, and passion for detail in measures both large and small. Embellished by a wide-ranging collection of sophisticated artworks – think everything from vintage New Yorker covers to a graphic Lichtenstein – it is a testament to the decorative power of self-assurance.
Photo: Werner Straube
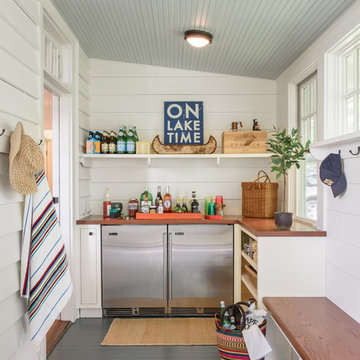
grant beachy
Exemple d'un bar de salon bord de mer de taille moyenne avec des portes de placard blanches, un plan de travail en bois, une crédence blanche, une crédence en bois, parquet peint et un sol noir.
Exemple d'un bar de salon bord de mer de taille moyenne avec des portes de placard blanches, un plan de travail en bois, une crédence blanche, une crédence en bois, parquet peint et un sol noir.
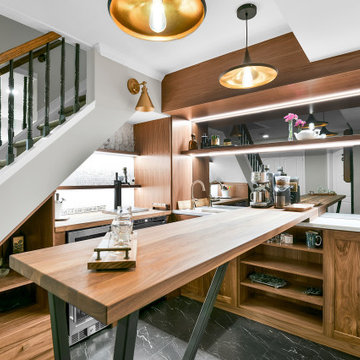
Réalisation d'un bar de salon minimaliste en L et bois brun de taille moyenne avec un évier encastré, un placard à porte shaker, un plan de travail en quartz modifié, une crédence blanche, une crédence miroir, un sol en vinyl, un sol noir et un plan de travail blanc.
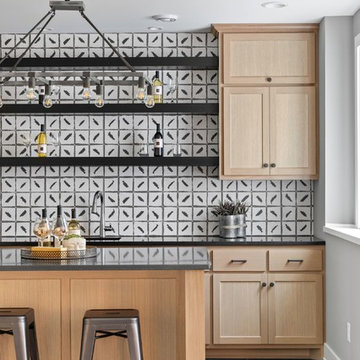
Home bar with fun tile & floating shelves
Exemple d'un bar de salon chic en L et bois clair de taille moyenne avec des tabourets, un évier encastré, un placard avec porte à panneau encastré, un plan de travail en granite, une crédence blanche, une crédence en carreau de porcelaine, un sol en carrelage de porcelaine, un sol noir et plan de travail noir.
Exemple d'un bar de salon chic en L et bois clair de taille moyenne avec des tabourets, un évier encastré, un placard avec porte à panneau encastré, un plan de travail en granite, une crédence blanche, une crédence en carreau de porcelaine, un sol en carrelage de porcelaine, un sol noir et plan de travail noir.
Idées déco de bars de salon avec une crédence blanche et un sol noir
1