Idées déco de bars de salon avec une crédence bleue et un plan de travail gris
Trier par :
Budget
Trier par:Populaires du jour
1 - 20 sur 73 photos
1 sur 3

This beverage center is located adjacent to the kitchen and joint living area composed of greys, whites and blue accents. Our main focus was to create a space that would grab people’s attention, and be a feature of the kitchen. The cabinet color is a rich blue (amalfi) that creates a moody, elegant, and sleek atmosphere for the perfect cocktail hour.
This client is one who is not afraid to add sparkle, use fun patterns, and design with bold colors. For that added fun design we utilized glass Vihara tile in a iridescent finish along the back wall and behind the floating shelves. The cabinets with glass doors also have a wood mullion for an added accent. This gave our client a space to feature his beautiful collection of specialty glassware. The quilted hardware in a polished chrome finish adds that extra sparkle element to the design. This design maximizes storage space with a lazy susan in the corner, and pull-out cabinet organizers for beverages, spirits, and utensils.

Exemple d'un petit bar de salon sans évier linéaire chic avec aucun évier ou lavabo, un placard avec porte à panneau encastré, des portes de placard blanches, un plan de travail en quartz modifié, une crédence bleue, une crédence en carreau de porcelaine, un sol en bois brun, un sol marron et un plan de travail gris.
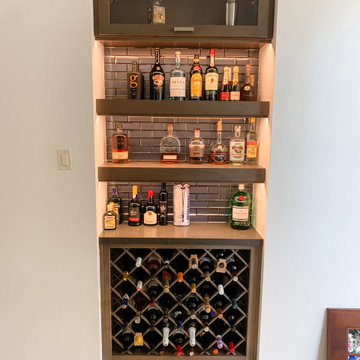
Inspiration pour un petit bar de salon sans évier linéaire design en bois brun avec des étagères flottantes, un plan de travail en quartz modifié, une crédence bleue, une crédence en carreau de verre, un sol en carrelage de porcelaine, un sol beige et un plan de travail gris.

When planning this custom residence, the owners had a clear vision – to create an inviting home for their family, with plenty of opportunities to entertain, play, and relax and unwind. They asked for an interior that was approachable and rugged, with an aesthetic that would stand the test of time. Amy Carman Design was tasked with designing all of the millwork, custom cabinetry and interior architecture throughout, including a private theater, lower level bar, game room and a sport court. A materials palette of reclaimed barn wood, gray-washed oak, natural stone, black windows, handmade and vintage-inspired tile, and a mix of white and stained woodwork help set the stage for the furnishings. This down-to-earth vibe carries through to every piece of furniture, artwork, light fixture and textile in the home, creating an overall sense of warmth and authenticity.
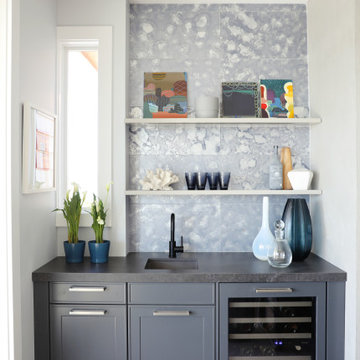
Exemple d'un grand bar de salon avec évier linéaire chic avec un évier encastré, un placard à porte shaker, des portes de placard grises, une crédence bleue, une crédence en carreau de porcelaine, un sol gris et un plan de travail gris.
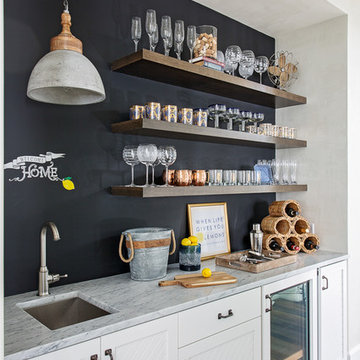
Julia Lynn
Exemple d'un bar de salon avec évier linéaire bord de mer avec un évier encastré, des portes de placard blanches, une crédence bleue, un sol en bois brun, un sol marron et un plan de travail gris.
Exemple d'un bar de salon avec évier linéaire bord de mer avec un évier encastré, des portes de placard blanches, une crédence bleue, un sol en bois brun, un sol marron et un plan de travail gris.
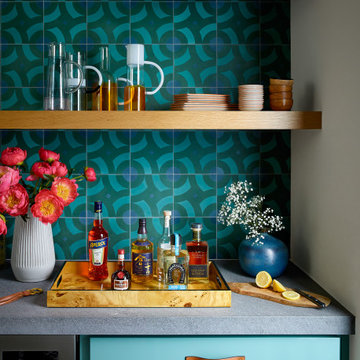
Exemple d'un petit bar de salon sans évier linéaire moderne avec des étagères flottantes, des portes de placard bleues, un plan de travail en stéatite, une crédence bleue, une crédence en céramique et un plan de travail gris.

Exemple d'un petit bar de salon sans évier linéaire chic avec un placard à porte shaker, des portes de placard blanches, un plan de travail en quartz, une crédence bleue et un plan de travail gris.
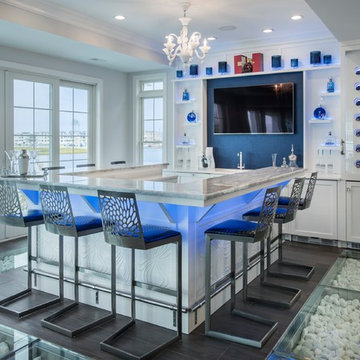
Exemple d'un bar de salon bord de mer en U de taille moyenne avec des tabourets, un évier encastré, un placard à porte shaker, des portes de placard blanches, plan de travail en marbre, une crédence bleue, parquet foncé, un sol marron et un plan de travail gris.

Idées déco pour un bar de salon classique en L avec des tabourets, un évier encastré, un placard à porte plane, des portes de placard grises, une crédence bleue, une crédence en mosaïque, un sol en bois brun, un sol marron et un plan de travail gris.
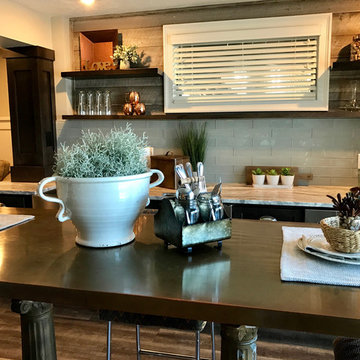
Idées déco pour un bar de salon avec évier linéaire classique de taille moyenne avec un placard à porte shaker, des portes de placard noires, un plan de travail en quartz, une crédence bleue, une crédence en carreau de verre, un sol en vinyl, un sol gris et un plan de travail gris.

Cette image montre un grand bar de salon linéaire marin avec sol en béton ciré, un sol gris, des tabourets, un placard à porte plane, des portes de placard blanches, une crédence bleue, une crédence en bois et un plan de travail gris.

Idées déco pour un petit bar de salon sans évier linéaire contemporain avec aucun évier ou lavabo, un placard à porte vitrée, des portes de placard blanches, un plan de travail en quartz modifié, une crédence bleue, une crédence en céramique, un sol en bois brun, un sol marron et un plan de travail gris.

Aménagement d'un petit bar de salon avec évier linéaire contemporain avec un évier encastré, un placard à porte vitrée, des portes de placard bleues, un plan de travail en quartz modifié, une crédence bleue, une crédence en carreau de verre, parquet clair et un plan de travail gris.
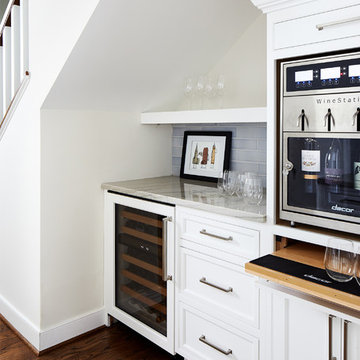
Project Developer Elle Hunter
https://www.houzz.com/pro/eleanorhunter/elle-hunter-case-design-and-remodeling
Designer Allie Mann
https://www.houzz.com/pro/inspiredbyallie/allie-mann-case-design-remodeling-inc?lt=hl
Photography by Stacy Zarin Goldberg

With an elegant bar on one side and a cozy fireplace on the other, this sitting room is sure to keep guests happy and entertained. Custom cabinetry and mantel, Neolith counter top and fireplace surround, and shiplap accents finish this room.
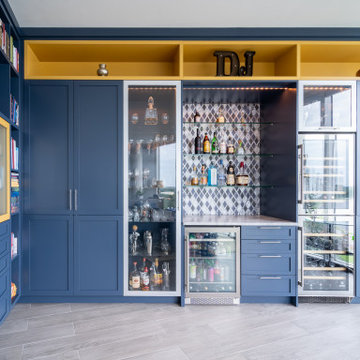
Colorful built-in cabinetry creates a multifunctional space in this Tampa condo. The bar section features lots of refrigerated and temperature controlled storage as well as a large display case and countertop for preparation. The additional built-in space offers plenty of storage in a variety of sizes and functionality.

Vartanian custom built cabinet with inset doors and decorative glass doors
Glass tile backsplash
Counter top is LG Hausys Quartz “Viatera®”
Under counter Sub Zero fridge
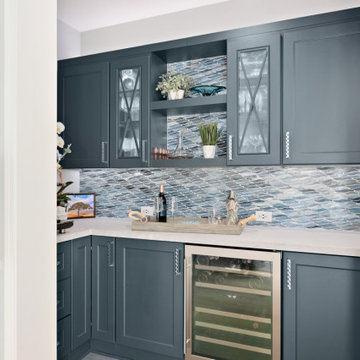
This beverage center is located adjacent to the kitchen and joint living area composed of greys, whites and blue accents. Our main focus was to create a space that would grab people’s attention, and be a feature of the kitchen. The cabinet color is a rich blue (amalfi) that creates a moody, elegant, and sleek atmosphere for the perfect cocktail hour.
This client is one who is not afraid to add sparkle, use fun patterns, and design with bold colors. For that added fun design we utilized glass Vihara tile in a iridescent finish along the back wall and behind the floating shelves. The cabinets with glass doors also have a wood mullion for an added accent. This gave our client a space to feature his beautiful collection of specialty glassware. The quilted hardware in a polished chrome finish adds that extra sparkle element to the design. This design maximizes storage space with a lazy susan in the corner, and pull-out cabinet organizers for beverages, spirits, and utensils.

This home's basement gameroom features a kitchenette/ bar with a beverage fridge, an under counter microwave and a full-sized sink. Open shelves above allow for easy access to plates, drinking glasses and coffee cups. Ample counter space leaves room for a serving bar or for a popcorn maker on movie nights. The expansive tile backsplash features gold metal accents that catch the light from the nearby stairwell.
Idées déco de bars de salon avec une crédence bleue et un plan de travail gris
1