Idées déco de bars de salon avec une crédence en bois et parquet clair
Trier par :
Budget
Trier par:Populaires du jour
1 - 20 sur 133 photos
1 sur 3

Cette photo montre un bar de salon avec évier linéaire industriel avec aucun évier ou lavabo, un placard à porte vitrée, des portes de placard noires, un plan de travail en bois, une crédence noire, une crédence en bois, parquet clair, un sol marron et plan de travail noir.

Kitchen photography project in Quincy, MA 8 19 19
Design: Amy Lynn Interiors
Interiors by Raquel
Photography: Keitaro Yoshioka Photography
Aménagement d'un petit bar de salon linéaire classique avec aucun évier ou lavabo, un placard à porte shaker, des portes de placard blanches, un plan de travail en bois, une crédence blanche, une crédence en bois, parquet clair, un sol beige et un plan de travail beige.
Aménagement d'un petit bar de salon linéaire classique avec aucun évier ou lavabo, un placard à porte shaker, des portes de placard blanches, un plan de travail en bois, une crédence blanche, une crédence en bois, parquet clair, un sol beige et un plan de travail beige.

Built by: Ruben Alamillo
ruby2sday52@gmail.com
951.941.8304
This bar features a wine refrigerator at each end and doors applied to match the cabinet doors.
Materials used for this project are a 36”x 12’ Parota live edge slab for the countertop, paint grade plywood for the cabinets, and 1/2” x 2” x 12” wood planks that were painted & textured for the wall background. The shelves and decor provided by the designer.

Gäste willkommen.
Die integrierte Hausbar mit Weintemperierschrank und Bierzapfanlage bieten beste Verköstigung.
Cette image montre un petit bar de salon sans évier linéaire nordique en bois brun avec aucun évier ou lavabo, un placard à porte plane, un plan de travail en bois, une crédence grise, une crédence en bois, parquet clair, un sol beige et un plan de travail gris.
Cette image montre un petit bar de salon sans évier linéaire nordique en bois brun avec aucun évier ou lavabo, un placard à porte plane, un plan de travail en bois, une crédence grise, une crédence en bois, parquet clair, un sol beige et un plan de travail gris.

Idées déco pour un grand bar de salon contemporain en U avec des tabourets, des portes de placard noires, un plan de travail en granite, une crédence marron, une crédence en bois, parquet clair, un sol marron et plan de travail noir.

Jarrett Design is grateful for repeat clients, especially when they have impeccable taste.
In this case, we started with their guest bath. An antique-inspired, hand-pegged vanity from our Nest collection, in hand-planed quarter-sawn cherry with metal capped feet, sets the tone. Calcutta Gold marble warms the room while being complimented by a white marble top and traditional backsplash. Polished nickel fixtures, lighting, and hardware selected by the client add elegance. A special bathroom for special guests.
Next on the list were the laundry area, bar and fireplace. The laundry area greets those who enter through the casual back foyer of the home. It also backs up to the kitchen and breakfast nook. The clients wanted this area to be as beautiful as the other areas of the home and the visible washer and dryer were detracting from their vision. They also were hoping to allow this area to serve double duty as a buffet when they were entertaining. So, the decision was made to hide the washer and dryer with pocket doors. The new cabinetry had to match the existing wall cabinets in style and finish, which is no small task. Our Nest artist came to the rescue. A five-piece soapstone sink and distressed counter top complete the space with a nod to the past.
Our clients wished to add a beverage refrigerator to the existing bar. The wall cabinets were kept in place again. Inspired by a beloved antique corner cupboard also in this sitting room, we decided to use stained cabinetry for the base and refrigerator panel. Soapstone was used for the top and new fireplace surround, bringing continuity from the nearby back foyer.
Last, but definitely not least, the kitchen, banquette and powder room were addressed. The clients removed a glass door in lieu of a wide window to create a cozy breakfast nook featuring a Nest banquette base and table. Brackets for the bench were designed in keeping with the traditional details of the home. A handy drawer was incorporated. The double vase pedestal table with breadboard ends seats six comfortably.
The powder room was updated with another antique reproduction vanity and beautiful vessel sink.
While the kitchen was beautifully done, it was showing its age and functional improvements were desired. This room, like the laundry room, was a project that included existing cabinetry mixed with matching new cabinetry. Precision was necessary. For better function and flow, the cooking surface was relocated from the island to the side wall. Instead of a cooktop with separate wall ovens, the clients opted for a pro style range. These design changes not only make prepping and cooking in the space much more enjoyable, but also allow for a wood hood flanked by bracketed glass cabinets to act a gorgeous focal point. Other changes included removing a small desk in lieu of a dresser style counter height base cabinet. This provided improved counter space and storage. The new island gave better storage, uninterrupted counter space and a perch for the cook or company. Calacatta Gold quartz tops are complimented by a natural limestone floor. A classic apron sink and faucet along with thoughtful cabinetry details are the icing on the cake. Don’t miss the clients’ fabulous collection of serving and display pieces! We told you they have impeccable taste!
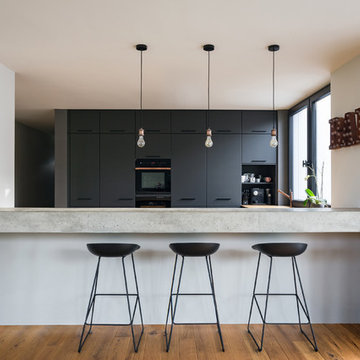
bla architekten / Steffen Junghans
Idées déco pour un bar de salon avec évier linéaire contemporain de taille moyenne avec un placard à porte plane, des portes de placard noires, un plan de travail en bois, une crédence blanche, une crédence en bois, parquet clair et un sol marron.
Idées déco pour un bar de salon avec évier linéaire contemporain de taille moyenne avec un placard à porte plane, des portes de placard noires, un plan de travail en bois, une crédence blanche, une crédence en bois, parquet clair et un sol marron.
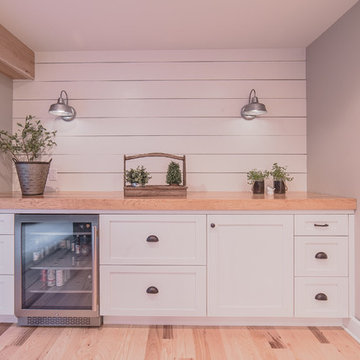
Cette photo montre un bar de salon avec évier linéaire nature de taille moyenne avec aucun évier ou lavabo, un placard à porte shaker, des portes de placard blanches, un plan de travail en bois, une crédence blanche, une crédence en bois, parquet clair et un sol beige.
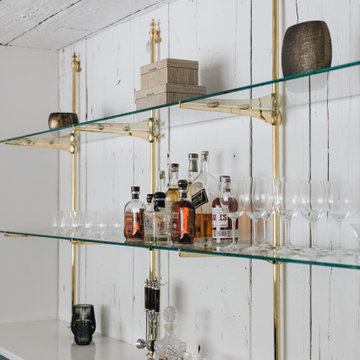
Idée de décoration pour un grand bar de salon linéaire bohème avec des tabourets, aucun évier ou lavabo, un placard à porte vitrée, des portes de placard bleues, un plan de travail en quartz modifié, une crédence blanche, une crédence en bois, parquet clair et un plan de travail blanc.
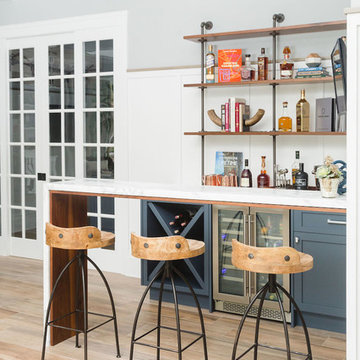
Beach style home, wet bar with wine storage and shelves
Cette photo montre un petit bar de salon avec évier linéaire chic avec un placard à porte shaker, des portes de placard bleues, plan de travail en marbre, une crédence blanche, une crédence en bois, parquet clair, un sol marron et un plan de travail blanc.
Cette photo montre un petit bar de salon avec évier linéaire chic avec un placard à porte shaker, des portes de placard bleues, plan de travail en marbre, une crédence blanche, une crédence en bois, parquet clair, un sol marron et un plan de travail blanc.

Cette photo montre un bar de salon avec évier parallèle bord de mer de taille moyenne avec un évier encastré, un placard à porte shaker, des portes de placard blanches, un plan de travail en quartz modifié, une crédence blanche, une crédence en bois, parquet clair, un sol marron et un plan de travail blanc.

Custom built aviation/airplane themed bar. Bar is constructed from reclaimed wood with aluminum airplane skin doors and bar front. The ceiling of the galley area has back lit sky/cloud panels. Shelves are backed with mirrored glass and lit with LED strip lighting. Counter tops are leather finish black granite. Includes a dishwasher and wine cooler. Sliding exit door on rear wall is reclaimed barnwood with three circular windows. The front of the bar is completed with an airplane propeller.
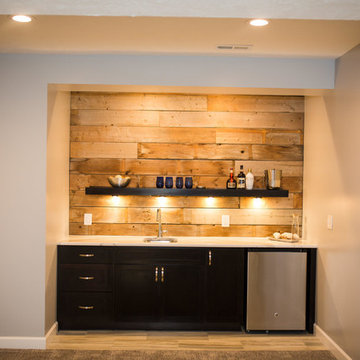
Réalisation d'un bar de salon avec évier linéaire chalet de taille moyenne avec un évier encastré, un placard à porte plane, des portes de placard noires, plan de travail en marbre, une crédence marron, une crédence en bois et parquet clair.
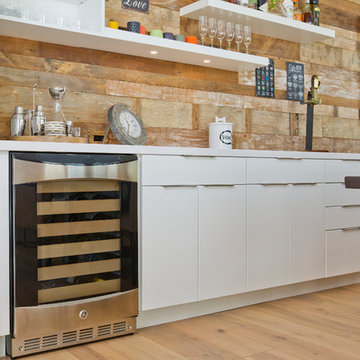
Cette image montre un bar de salon avec évier linéaire traditionnel de taille moyenne avec un placard à porte plane, des portes de placard blanches, un plan de travail en quartz modifié, parquet clair, un sol marron, une crédence marron et une crédence en bois.
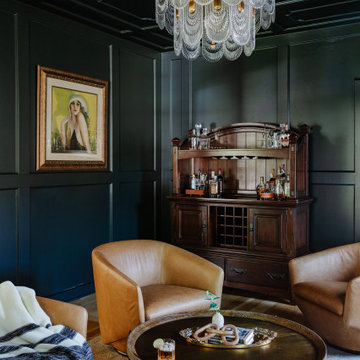
These dark walls scream cozy vibes. The brown and gold accents help elevate the modern rustic feel. But this crystal chandelier send this room over the edge.
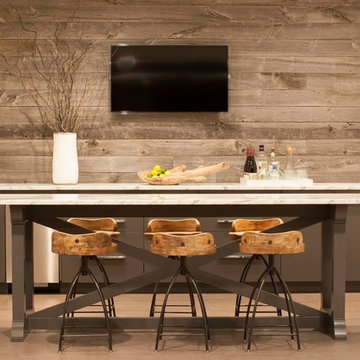
Aménagement d'un grand bar de salon linéaire campagne avec un évier encastré, un placard à porte plane, des portes de placard marrons, un plan de travail en calcaire, une crédence marron, une crédence en bois, parquet clair, un sol beige et un plan de travail blanc.
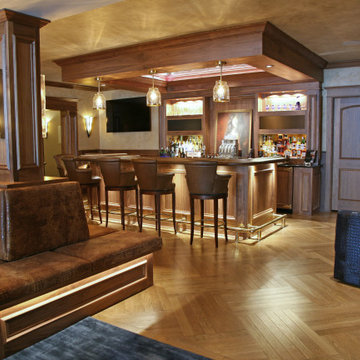
The gentleman's bar in the lower level is tucked into the darker section of the space and feels like a high end lounge. The built in seating around the wood columns divides the lower level into spaces while keeping the whole area connected for entertaining. Nothing was left out when it came to the design~ the custom wood paneling and hand painted wall finishes were all in the homeowners mind from day one.
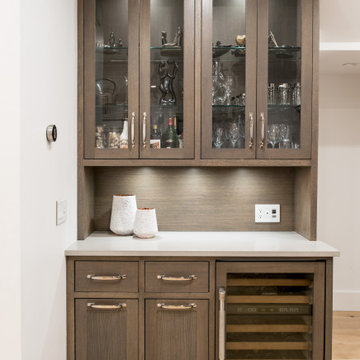
Exemple d'un petit bar de salon avec évier linéaire chic en bois foncé avec des étagères flottantes, un plan de travail en bois, un sol marron, un plan de travail blanc, une crédence beige, une crédence en bois et parquet clair.
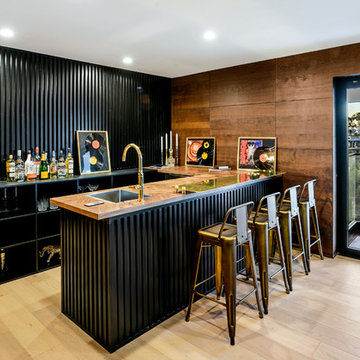
Aménagement d'un bar de salon avec évier contemporain en U de taille moyenne avec des portes de placard noires, une crédence noire, une crédence en bois, parquet clair et un plan de travail marron.
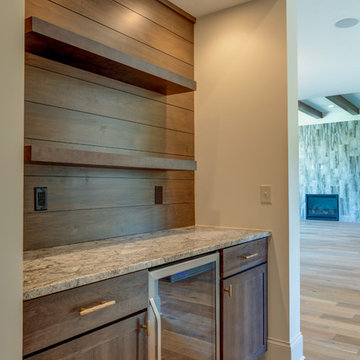
Tucked in a hallway, this home bar is a perfect combination of rustic and chic. Moody countertops stand in contrast to the dark wooden cabinets.
Photo Credit: Tom Graham
Idées déco de bars de salon avec une crédence en bois et parquet clair
1