Idées déco de bars de salon avec une crédence en brique et un plan de travail blanc
Trier par :
Budget
Trier par:Populaires du jour
81 - 99 sur 99 photos
1 sur 3
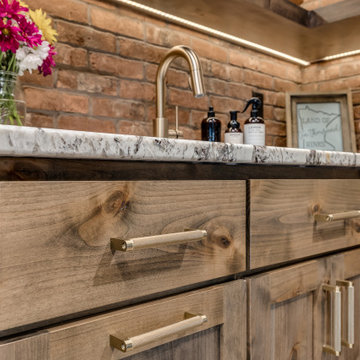
When our long-time VIP clients let us know they were ready to finish the basement that was a part of our original addition we were jazzed and for a few reasons.
One, they have complete trust in us and never shy away from any of our crazy ideas, and two they wanted the space to feel like local restaurant Brick & Bourbon with moody vibes, lots of wooden accents, and statement lighting.
They had a couple more requests, which we implemented such as a movie theater room with theater seating, completely tiled guest bathroom that could be "hosed down if necessary," ceiling features, drink rails, unexpected storage door, and wet bar that really is more of a kitchenette.
So, not a small list to tackle.
Alongside Tschida Construction we made all these things happen.
Photographer- Chris Holden Photos
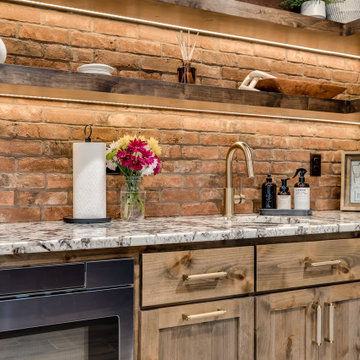
When our long-time VIP clients let us know they were ready to finish the basement that was a part of our original addition we were jazzed and for a few reasons.
One, they have complete trust in us and never shy away from any of our crazy ideas, and two they wanted the space to feel like local restaurant Brick & Bourbon with moody vibes, lots of wooden accents, and statement lighting.
They had a couple more requests, which we implemented such as a movie theater room with theater seating, completely tiled guest bathroom that could be "hosed down if necessary," ceiling features, drink rails, unexpected storage door, and wet bar that really is more of a kitchenette.
So, not a small list to tackle.
Alongside Tschida Construction we made all these things happen.
Photographer- Chris Holden Photos
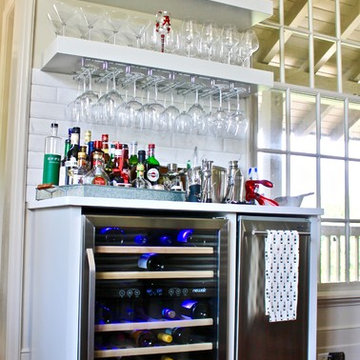
Idées déco pour un petit bar de salon avec évier linéaire classique avec des portes de placard blanches, une crédence blanche, une crédence en brique, parquet foncé, un sol marron et un plan de travail blanc.
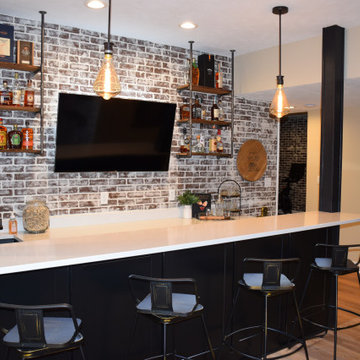
Inspiration pour un grand bar de salon avec évier parallèle urbain avec un évier encastré, un placard à porte shaker, des portes de placard noires, un plan de travail en quartz, une crédence rouge, une crédence en brique, parquet clair, un sol marron et un plan de travail blanc.
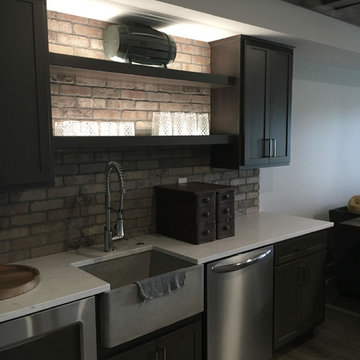
We are excited to share with you the finished photos of a lakehouse we were able to work alongside G.A. White Homes. This home primarily uses a subtle and neutral pallete with a lot of texture to keep the space visually interesting. This kitchen uses pops of navy on the perimeter cabinets, brass hardware, and floating shelves to give it a modern eclectic feel.

Exemple d'un grand bar de salon avec évier parallèle industriel avec un évier encastré, un placard à porte shaker, des portes de placard noires, un plan de travail en quartz, une crédence rouge, une crédence en brique, parquet clair, un sol marron et un plan de travail blanc.
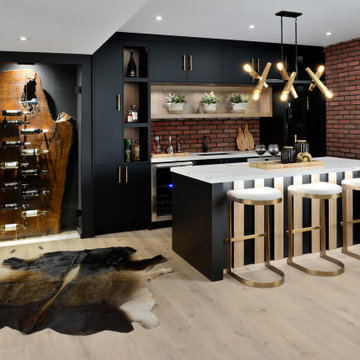
Réalisation d'un bar de salon linéaire tradition avec des tabourets, des portes de placard noires, plan de travail en marbre, une crédence en brique et un plan de travail blanc.
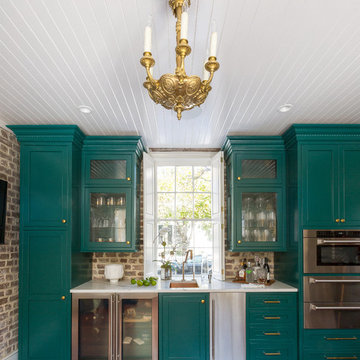
The bar area has custom cabinets with glass doors on the front and sides, perfect for displaying glassware with a pantry to the left. Antique restored light fixture is by David Skinner Antiques. Under the counter are both a beverage refrigerator and an ice maker. Original brick was retained and restored in this historic home circa 1794 located on Charleston's Peninsula South of Broad. Custom cabinetry in a bold finish features fixture finishes in a mix of metals including brass, stainless steel, copper and gold. Photo by Patrick Brickman
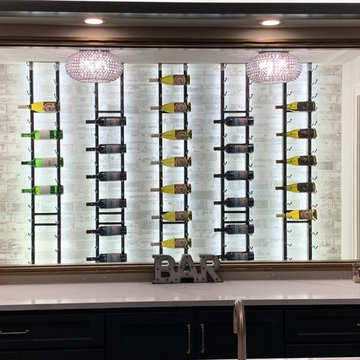
Réalisation d'un bar de salon minimaliste en U de taille moyenne avec des tabourets, un évier encastré, un placard avec porte à panneau encastré, des portes de placard noires, un plan de travail en quartz modifié, une crédence blanche, une crédence en brique, parquet foncé, un sol marron et un plan de travail blanc.
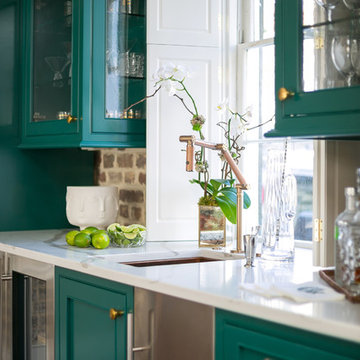
The bar area has custom cabinets with glass doors on the front and sides, perfect for displaying glassware. The sink is copper and the unique faucet is by Kohler. Under the counter are both a beverage refrigerator and an ice maker. Original brick was retained and restored in this historic home circa 1794 located on Charleston's Peninsula South of Broad. Custom cabinetry in a bold finish features fixture finishes in a mix of metals including brass, stainless steel, copper and gold. Photo by Patrick Brickman
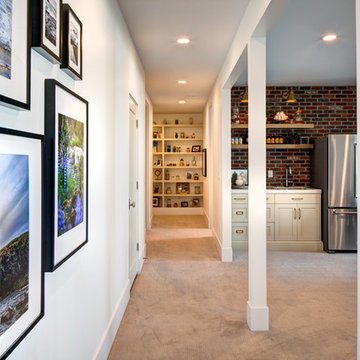
Interior Designer: Simons Design Studio
Builder: Magleby Construction
Photography: Alan Blakely Photography
Aménagement d'un bar de salon avec évier linéaire bord de mer avec un évier encastré, un placard à porte shaker, des portes de placard blanches, une crédence multicolore, une crédence en brique, moquette, un sol gris et un plan de travail blanc.
Aménagement d'un bar de salon avec évier linéaire bord de mer avec un évier encastré, un placard à porte shaker, des portes de placard blanches, une crédence multicolore, une crédence en brique, moquette, un sol gris et un plan de travail blanc.
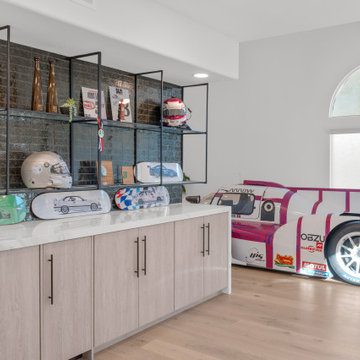
Idées déco pour un bar de salon sans évier parallèle moderne en bois clair de taille moyenne avec un placard à porte plane, plan de travail en marbre, une crédence noire, une crédence en brique, parquet clair, un sol marron et un plan de travail blanc.
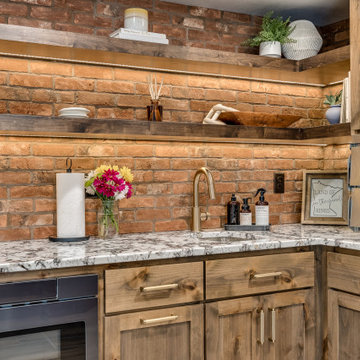
When our long-time VIP clients let us know they were ready to finish the basement that was a part of our original addition we were jazzed and for a few reasons.
One, they have complete trust in us and never shy away from any of our crazy ideas, and two they wanted the space to feel like local restaurant Brick & Bourbon with moody vibes, lots of wooden accents, and statement lighting.
They had a couple more requests, which we implemented such as a movie theater room with theater seating, completely tiled guest bathroom that could be "hosed down if necessary," ceiling features, drink rails, unexpected storage door, and wet bar that really is more of a kitchenette.
So, not a small list to tackle.
Alongside Tschida Construction we made all these things happen.
Photographer- Chris Holden Photos
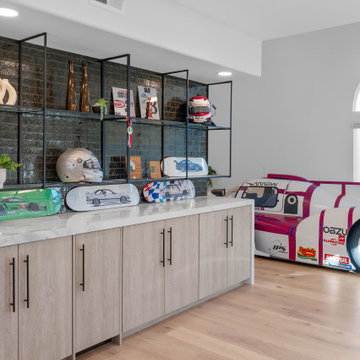
Cette photo montre un bar de salon sans évier parallèle moderne en bois clair de taille moyenne avec un placard à porte plane, plan de travail en marbre, une crédence noire, une crédence en brique, parquet clair, un sol marron et un plan de travail blanc.
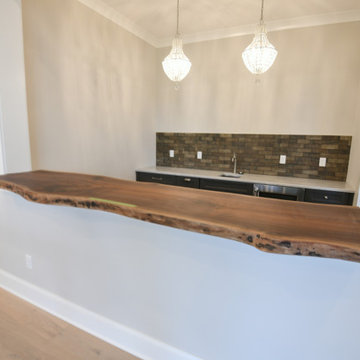
Aménagement d'un bar de salon parallèle classique en bois foncé avec des tabourets, un évier encastré, un placard avec porte à panneau encastré, un plan de travail en quartz, une crédence multicolore, une crédence en brique, un sol en carrelage de céramique, un sol multicolore et un plan de travail blanc.
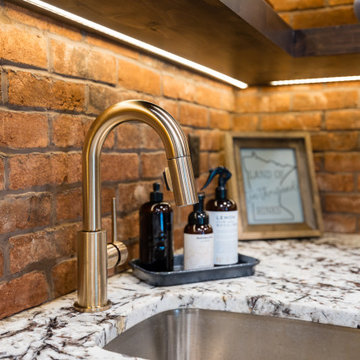
When our long-time VIP clients let us know they were ready to finish the basement that was a part of our original addition we were jazzed and for a few reasons.
One, they have complete trust in us and never shy away from any of our crazy ideas, and two they wanted the space to feel like local restaurant Brick & Bourbon with moody vibes, lots of wooden accents, and statement lighting.
They had a couple more requests, which we implemented such as a movie theater room with theater seating, completely tiled guest bathroom that could be "hosed down if necessary," ceiling features, drink rails, unexpected storage door, and wet bar that really is more of a kitchenette.
So, not a small list to tackle.
Alongside Tschida Construction we made all these things happen.
Photographer- Chris Holden Photos
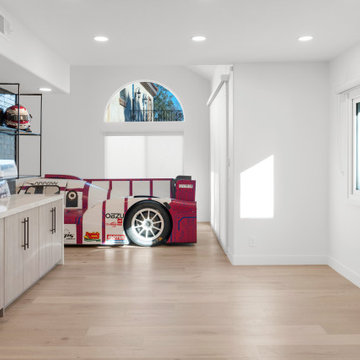
Exemple d'un bar de salon sans évier parallèle moderne en bois clair de taille moyenne avec un placard à porte plane, plan de travail en marbre, une crédence noire, une crédence en brique, parquet clair, un sol marron et un plan de travail blanc.
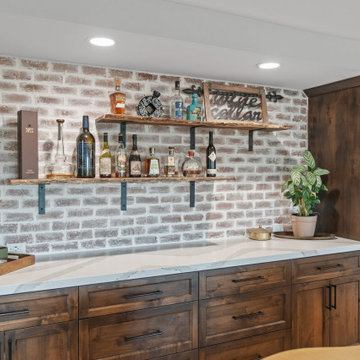
Idées déco pour un bar de salon classique avec un plan de travail en quartz modifié, une crédence beige, une crédence en brique et un plan de travail blanc.
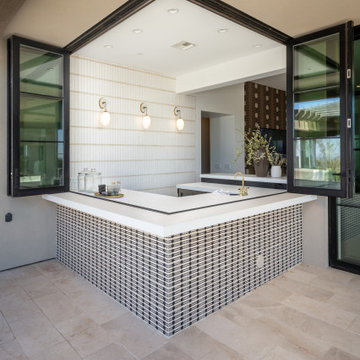
Cette photo montre un grand bar de salon avec évier chic en U avec un évier intégré, un placard avec porte à panneau surélevé, des portes de placard noires, un plan de travail en quartz modifié, une crédence blanche, une crédence en brique, parquet clair, un sol beige et un plan de travail blanc.
Idées déco de bars de salon avec une crédence en brique et un plan de travail blanc
5