Idées déco de bars de salon avec une crédence en brique et un sol en vinyl
Trier par :
Budget
Trier par:Populaires du jour
1 - 20 sur 82 photos
1 sur 3

We were lucky to work with a blank slate in this nearly new home. Keeping the bar as the main focus was critical. With elements like the gorgeous tin ceiling, custom finished distressed black wainscot and handmade wood bar top were the perfect complement to the reclaimed brick walls and beautiful beam work. With connections to a local artist who handcrafted and welded the steel doors to the built-in liquor cabinet, our clients were ecstatic with the results. Other amenities in the bar include the rear wall of stainless built-ins, including individual refrigeration, freezer, ice maker, a 2-tap beer unit, dishwasher drawers and matching Stainless Steel sink base cabinet.

Design-Build custom cabinetry and shelving for storage and display of extensive bourbon collection.
Cambria engineered quartz counterop - Parys w/ridgeline edge
DuraSupreme maple cabinetry - Smoke stain w/ adjustable shelves, hoop door style and "rain" glass door panes
Feature wall behind shelves - MSI Brick 2x10 Capella in charcoal
Flooring - LVP Coretec Elliptical oak 7x48
Wall color Sherwin Williams Naval SW6244 & Skyline Steel SW1015

Cette image montre un bar de salon avec évier urbain avec un évier encastré, un placard à porte plane, des portes de placard bleues, un plan de travail en granite, une crédence en brique, un sol en vinyl, un sol gris et un plan de travail gris.

H Creations - Adam McGrath
Aménagement d'un bar de salon avec évier linéaire contemporain de taille moyenne avec un évier encastré, un placard à porte plane, des portes de placard noires, un plan de travail en quartz modifié, une crédence en brique, un sol en vinyl, un sol multicolore, un plan de travail gris et une crédence rouge.
Aménagement d'un bar de salon avec évier linéaire contemporain de taille moyenne avec un évier encastré, un placard à porte plane, des portes de placard noires, un plan de travail en quartz modifié, une crédence en brique, un sol en vinyl, un sol multicolore, un plan de travail gris et une crédence rouge.
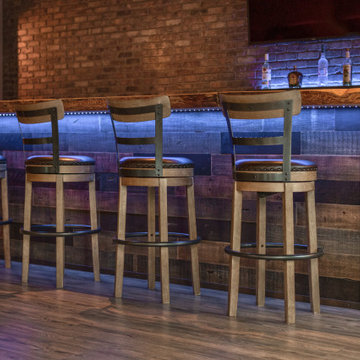
A close friend of one of our owners asked for some help, inspiration, and advice in developing an area in the mezzanine level of their commercial office/shop so that they could entertain friends, family, and guests. They wanted a bar area, a poker area, and seating area in a large open lounge space. So although this was not a full-fledged Four Elements project, it involved a Four Elements owner's design ideas and handiwork, a few Four Elements sub-trades, and a lot of personal time to help bring it to fruition. You will recognize similar design themes as used in the Four Elements office like barn-board features, live edge wood counter-tops, and specialty LED lighting seen in many of our projects. And check out the custom poker table and beautiful rope/beam light fixture constructed by our very own Peter Russell. What a beautiful and cozy space!

This 1600+ square foot basement was a diamond in the rough. We were tasked with keeping farmhouse elements in the design plan while implementing industrial elements. The client requested the space include a gym, ample seating and viewing area for movies, a full bar , banquette seating as well as area for their gaming tables - shuffleboard, pool table and ping pong. By shifting two support columns we were able to bury one in the powder room wall and implement two in the custom design of the bar. Custom finishes are provided throughout the space to complete this entertainers dream.

Blue custom cabinets, brick, lighting and quartz counters!
Idées déco pour un bar de salon avec évier parallèle classique de taille moyenne avec un évier encastré, des portes de placard bleues, un plan de travail en quartz, une crédence en brique, un sol en vinyl, un sol marron, un plan de travail blanc, un placard à porte vitrée et une crédence orange.
Idées déco pour un bar de salon avec évier parallèle classique de taille moyenne avec un évier encastré, des portes de placard bleues, un plan de travail en quartz, une crédence en brique, un sol en vinyl, un sol marron, un plan de travail blanc, un placard à porte vitrée et une crédence orange.
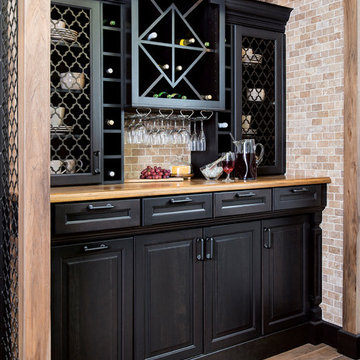
Cette image montre un petit bar de salon avec évier linéaire traditionnel avec un placard avec porte à panneau surélevé, des portes de placard noires, un plan de travail en bois, une crédence marron, une crédence en brique, un sol en vinyl, un sol marron et un plan de travail marron.

This 1600+ square foot basement was a diamond in the rough. We were tasked with keeping farmhouse elements in the design plan while implementing industrial elements. The client requested the space include a gym, ample seating and viewing area for movies, a full bar , banquette seating as well as area for their gaming tables - shuffleboard, pool table and ping pong. By shifting two support columns we were able to bury one in the powder room wall and implement two in the custom design of the bar. Custom finishes are provided throughout the space to complete this entertainers dream.
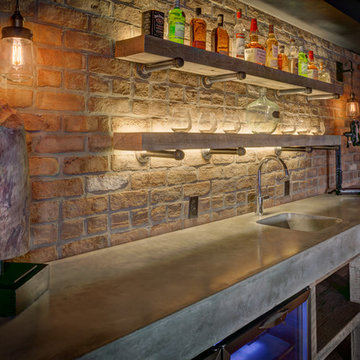
Exposed Brick wall bar, poured concrete counter, Glassed in wine room
Inspiration pour un bar de salon avec évier rustique avec un évier intégré, un plan de travail en béton, une crédence en brique et un sol en vinyl.
Inspiration pour un bar de salon avec évier rustique avec un évier intégré, un plan de travail en béton, une crédence en brique et un sol en vinyl.

This wetbar is part of a very open family room Reclaimed brick veneer is used as the backsplash. The floating shelves have LED light strips routered in and antique mirrors enhance the rustic look.

Dark gray wetbar gets a modern/industrial look with the exposed brick wall
Cette image montre un bar de salon avec évier linéaire traditionnel de taille moyenne avec un évier encastré, un placard à porte shaker, des portes de placard grises, un plan de travail en bois, une crédence rouge, une crédence en brique, un sol en vinyl, un sol marron et un plan de travail rouge.
Cette image montre un bar de salon avec évier linéaire traditionnel de taille moyenne avec un évier encastré, un placard à porte shaker, des portes de placard grises, un plan de travail en bois, une crédence rouge, une crédence en brique, un sol en vinyl, un sol marron et un plan de travail rouge.
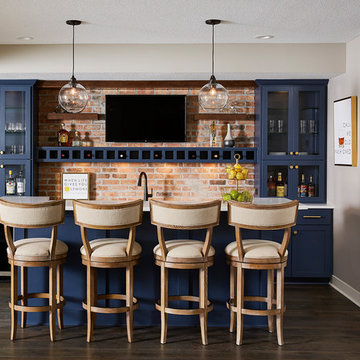
Basement bar with custom blue cabinetry, exposed brick detail, and seating available at the island.
Alyssa Lee Photography
Idées déco pour un bar de salon parallèle industriel de taille moyenne avec un plan de travail en quartz modifié, une crédence en brique, un sol en vinyl et un plan de travail blanc.
Idées déco pour un bar de salon parallèle industriel de taille moyenne avec un plan de travail en quartz modifié, une crédence en brique, un sol en vinyl et un plan de travail blanc.
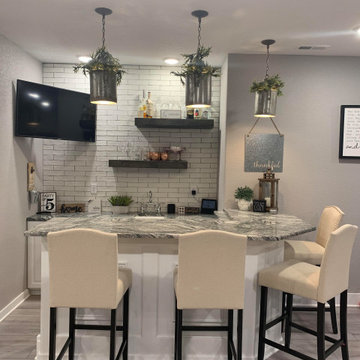
Aménagement d'un bar de salon moderne en L de taille moyenne avec des tabourets, un évier encastré, un placard avec porte à panneau surélevé, des portes de placard blanches, un plan de travail en quartz modifié, une crédence blanche, une crédence en brique, un sol en vinyl, un sol gris et un plan de travail gris.

We were lucky to work with a blank slate in this nearly new home. Keeping the bar as the main focus was critical. With elements like the gorgeous tin ceiling, custom finished distressed black wainscot and handmade wood bar top were the perfect complement to the reclaimed brick walls and beautiful beam work. With connections to a local artist who handcrafted and welded the steel doors to the built-in liquor cabinet, our clients were ecstatic with the results. Other amenities in the bar include the rear wall of stainless built-ins, including individual refrigeration, freezer, ice maker, a 2-tap beer unit, dishwasher drawers and matching Stainless Steel sink base cabinet.
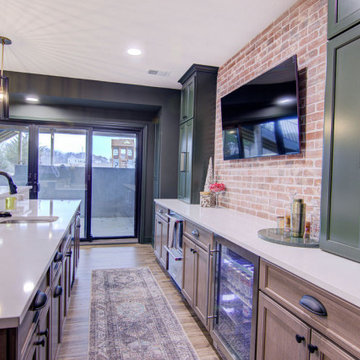
Our clients wanted a speakeasy vibe for their basement as they love to entertain. We achieved this look/feel with the dark moody paint color matched with the brick accent tile and beams. The clients have a big family, love to host and also have friends and family from out of town! The guest bedroom and bathroom was also a must for this space - they wanted their family and friends to have a beautiful and comforting stay with everything they would need! With the bathroom we did the shower with beautiful white subway tile. The fun LED mirror makes a statement with the custom vanity and fixtures that give it a pop. We installed the laundry machine and dryer in this space as well with some floating shelves. There is a booth seating and lounge area plus the seating at the bar area that gives this basement plenty of space to gather, eat, play games or cozy up! The home bar is great for any gathering and the added bedroom and bathroom make this the basement the perfect space!

A close friend of one of our owners asked for some help, inspiration, and advice in developing an area in the mezzanine level of their commercial office/shop so that they could entertain friends, family, and guests. They wanted a bar area, a poker area, and seating area in a large open lounge space. So although this was not a full-fledged Four Elements project, it involved a Four Elements owner's design ideas and handiwork, a few Four Elements sub-trades, and a lot of personal time to help bring it to fruition. You will recognize similar design themes as used in the Four Elements office like barn-board features, live edge wood counter-tops, and specialty LED lighting seen in many of our projects. And check out the custom poker table and beautiful rope/beam light fixture constructed by our very own Peter Russell. What a beautiful and cozy space!
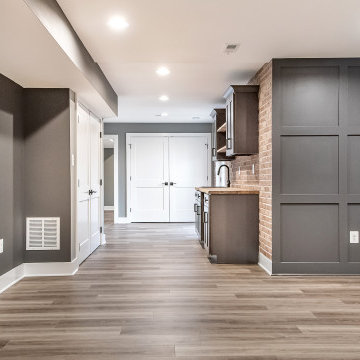
Dark gray wetbar gets a modern/industrial look with the exposed brick wall
Aménagement d'un bar de salon avec évier linéaire classique de taille moyenne avec un évier encastré, un placard à porte shaker, un plan de travail en bois, une crédence rouge, une crédence en brique, un sol en vinyl, un sol marron, un plan de travail marron et des portes de placard grises.
Aménagement d'un bar de salon avec évier linéaire classique de taille moyenne avec un évier encastré, un placard à porte shaker, un plan de travail en bois, une crédence rouge, une crédence en brique, un sol en vinyl, un sol marron, un plan de travail marron et des portes de placard grises.
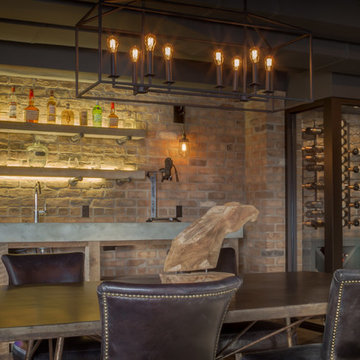
Exposed Brick wall bar, poured concrete counter, Glassed in wine room
Inspiration pour un grand bar de salon avec évier rustique avec un plan de travail en béton, une crédence en brique et un sol en vinyl.
Inspiration pour un grand bar de salon avec évier rustique avec un plan de travail en béton, une crédence en brique et un sol en vinyl.
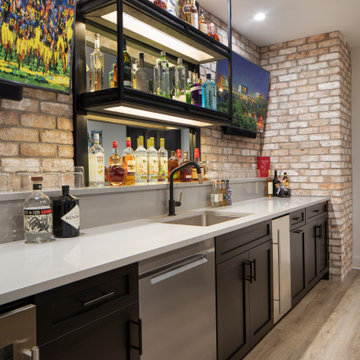
Aménagement d'un grand bar de salon parallèle moderne en bois foncé avec un évier encastré, un placard à porte plane, un plan de travail en quartz modifié, une crédence multicolore, une crédence en brique, un sol en vinyl, un sol beige et un plan de travail gris.
Idées déco de bars de salon avec une crédence en brique et un sol en vinyl
1