Idées déco de bars de salon avec une crédence en brique et une crédence en ardoise
Trier par :
Budget
Trier par:Populaires du jour
141 - 160 sur 772 photos
1 sur 3

Rustic White Photography
Réalisation d'un bar de salon parallèle tradition de taille moyenne avec des tabourets, un évier encastré, un placard à porte shaker, des portes de placard grises, un plan de travail en bois, une crédence rouge, une crédence en brique, sol en béton ciré, un sol rouge et un plan de travail marron.
Réalisation d'un bar de salon parallèle tradition de taille moyenne avec des tabourets, un évier encastré, un placard à porte shaker, des portes de placard grises, un plan de travail en bois, une crédence rouge, une crédence en brique, sol en béton ciré, un sol rouge et un plan de travail marron.
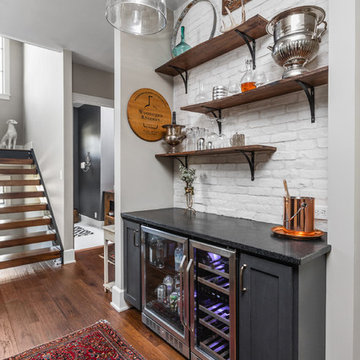
The Home Aesthetic
Aménagement d'un petit bar de salon linéaire campagne avec aucun évier ou lavabo, un placard à porte shaker, des portes de placard noires, une crédence blanche, une crédence en brique, parquet foncé et plan de travail noir.
Aménagement d'un petit bar de salon linéaire campagne avec aucun évier ou lavabo, un placard à porte shaker, des portes de placard noires, une crédence blanche, une crédence en brique, parquet foncé et plan de travail noir.
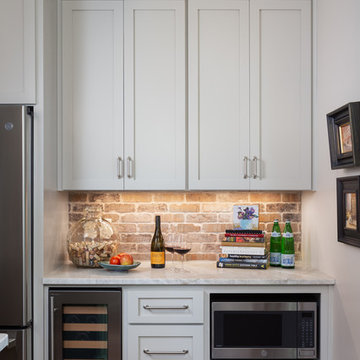
New home construction in Homewood Alabama photographed for Willow Homes, Willow Design Studio, and Triton Stone Group by Birmingham Alabama based architectural and interiors photographer Tommy Daspit. You can see more of his work at http://tommydaspit.com
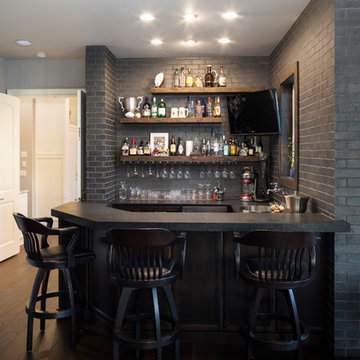
Caleb Vandermeer Photography
Exemple d'un bar de salon parallèle chic en bois foncé de taille moyenne avec des tabourets, un évier posé, un placard avec porte à panneau encastré, un plan de travail en granite, une crédence grise, une crédence en brique, un sol en bois brun, un sol marron et plan de travail noir.
Exemple d'un bar de salon parallèle chic en bois foncé de taille moyenne avec des tabourets, un évier posé, un placard avec porte à panneau encastré, un plan de travail en granite, une crédence grise, une crédence en brique, un sol en bois brun, un sol marron et plan de travail noir.
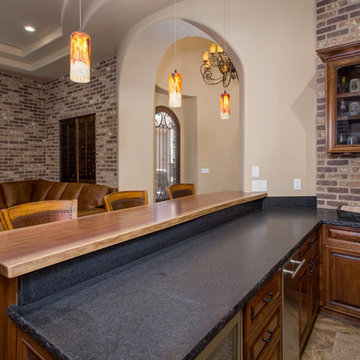
Réalisation d'un bar de salon linéaire chalet en bois foncé de taille moyenne avec des tabourets, un placard à porte vitrée, un plan de travail en bois, une crédence multicolore, une crédence en brique, parquet foncé, un sol marron et plan de travail noir.

Below Buchanan is a basement renovation that feels as light and welcoming as one of our outdoor living spaces. The project is full of unique details, custom woodworking, built-in storage, and gorgeous fixtures. Custom carpentry is everywhere, from the built-in storage cabinets and molding to the private booth, the bar cabinetry, and the fireplace lounge.
Creating this bright, airy atmosphere was no small challenge, considering the lack of natural light and spatial restrictions. A color pallet of white opened up the space with wood, leather, and brass accents bringing warmth and balance. The finished basement features three primary spaces: the bar and lounge, a home gym, and a bathroom, as well as additional storage space. As seen in the before image, a double row of support pillars runs through the center of the space dictating the long, narrow design of the bar and lounge. Building a custom dining area with booth seating was a clever way to save space. The booth is built into the dividing wall, nestled between the support beams. The same is true for the built-in storage cabinet. It utilizes a space between the support pillars that would otherwise have been wasted.
The small details are as significant as the larger ones in this design. The built-in storage and bar cabinetry are all finished with brass handle pulls, to match the light fixtures, faucets, and bar shelving. White marble counters for the bar, bathroom, and dining table bring a hint of Hollywood glamour. White brick appears in the fireplace and back bar. To keep the space feeling as lofty as possible, the exposed ceilings are painted black with segments of drop ceilings accented by a wide wood molding, a nod to the appearance of exposed beams. Every detail is thoughtfully chosen right down from the cable railing on the staircase to the wood paneling behind the booth, and wrapping the bar.
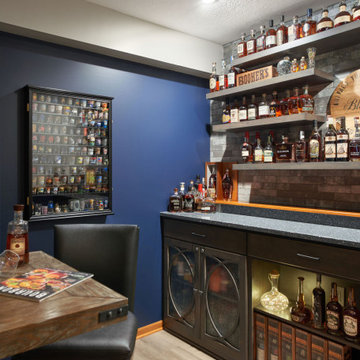
Design-Build custom cabinetry and shelving for storage and display of extensive bourbon collection.
Cambria engineered quartz counterop - Parys w/ridgeline edge
DuraSupreme maple cabinetry - Smoke stain w/ adjustable shelves, hoop door style and "rain" glass door panes
Feature wall behind shelves - MSI Brick 2x10 Capella in charcoal
Flooring - LVP Coretec Elliptical oak 7x48
Wall color Sherwin Williams Naval SW6244 & Skyline Steel SW1015
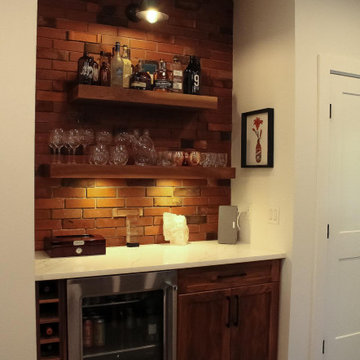
Modern industrial style home bar with walnut cabinetry featuring a mini bar and custom wine rack. Walnut floating shelves with industrial style brick feature wall.

Bourbon room, brick accent walls, open drum hanging light fixture, white painted baseboard, opens to outdoor living space and game room
Cette photo montre un bar de salon sans évier linéaire chic en bois foncé de taille moyenne avec des étagères flottantes, une crédence grise, une crédence en brique, sol en stratifié, un sol marron et plan de travail noir.
Cette photo montre un bar de salon sans évier linéaire chic en bois foncé de taille moyenne avec des étagères flottantes, une crédence grise, une crédence en brique, sol en stratifié, un sol marron et plan de travail noir.

Idées déco pour un bar de salon parallèle industriel de taille moyenne avec sol en stratifié, un sol marron, des tabourets, un évier encastré, un placard à porte shaker, des portes de placard grises, une crédence rouge, une crédence en brique et un plan de travail gris.
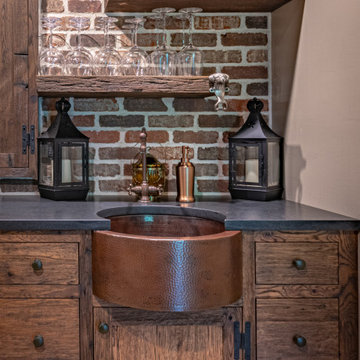
Rustic basement bar with Kegarator & concrete countertops.
Idées déco pour un petit bar de salon avec évier campagne en U et bois brun avec un placard à porte shaker, un plan de travail en béton, une crédence marron, une crédence en brique, un sol en carrelage de porcelaine et un plan de travail gris.
Idées déco pour un petit bar de salon avec évier campagne en U et bois brun avec un placard à porte shaker, un plan de travail en béton, une crédence marron, une crédence en brique, un sol en carrelage de porcelaine et un plan de travail gris.

Large bar area made with reclaimed wood. The glass cabinets are also cased with the reclaimed wood. Plenty of storage with custom painted cabinets.
Idées déco pour un grand bar de salon avec évier industriel avec un plan de travail en béton, une crédence en brique, un plan de travail gris, un évier encastré, un placard avec porte à panneau encastré, des portes de placard grises et une crédence rouge.
Idées déco pour un grand bar de salon avec évier industriel avec un plan de travail en béton, une crédence en brique, un plan de travail gris, un évier encastré, un placard avec porte à panneau encastré, des portes de placard grises et une crédence rouge.
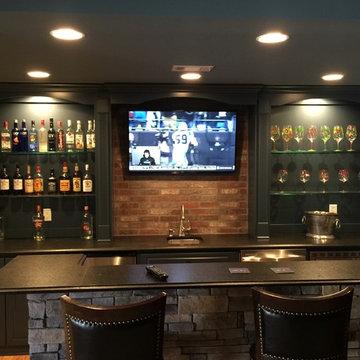
Inspiration pour un bar de salon avec évier parallèle traditionnel de taille moyenne avec un évier encastré, un placard avec porte à panneau surélevé, des portes de placard noires, une crédence rouge et une crédence en brique.

A large game room / bar with tall exposed ceilings and industrial lighting. Wood and brick accent walls with glass garage door.
Cette photo montre un bar de salon industriel en bois foncé avec sol en béton ciré, un placard sans porte, une crédence en brique et un sol marron.
Cette photo montre un bar de salon industriel en bois foncé avec sol en béton ciré, un placard sans porte, une crédence en brique et un sol marron.

Exemple d'un grand bar de salon linéaire nature avec des tabourets, un placard à porte shaker, des portes de placard noires, une crédence rouge, une crédence en brique, un plan de travail blanc, un sol en travertin et un sol marron.

Réalisation d'un bar de salon avec évier linéaire tradition de taille moyenne avec un évier encastré, un placard avec porte à panneau encastré, des portes de placard bleues, un plan de travail en bois, une crédence rouge, une crédence en brique, parquet foncé, un sol marron et un plan de travail marron.

This home is full of clean lines, soft whites and grey, & lots of built-in pieces. Large entry area with message center, dual closets, custom bench with hooks and cubbies to keep organized. Living room fireplace with shiplap, custom mantel and cabinets, and white brick.

Inspiro 8 Studios
Idée de décoration pour un bar de salon tradition en U et bois foncé avec un plan de travail en quartz, une crédence en brique, des tabourets, un placard avec porte à panneau encastré, une crédence rouge, parquet foncé, un sol marron et un plan de travail gris.
Idée de décoration pour un bar de salon tradition en U et bois foncé avec un plan de travail en quartz, une crédence en brique, des tabourets, un placard avec porte à panneau encastré, une crédence rouge, parquet foncé, un sol marron et un plan de travail gris.

A basement sports bar! In this house, is definitely a great addition. Also that you can watch mutliple games at once and keep everyone happy! No more expensive beers out at the busy bars, you can sit and relax and enjoy it all from home.
Loving the detail of the decor sheet metal around the front of the raise bar top. Also that the bar stools are the same as what is in the kitchen, just a darker grey. Again bringing consistency throughout a home just brings all the rooms together, especially with the open concept home being so popular at this time.
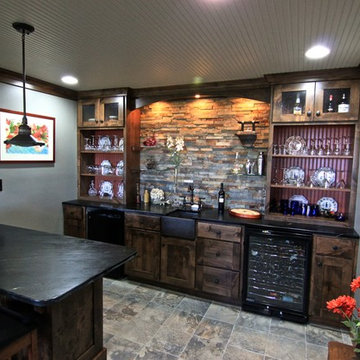
Idées déco pour un bar de salon classique en bois foncé de taille moyenne avec des tabourets, un évier encastré, un placard à porte shaker, une crédence multicolore, une crédence en ardoise, un sol en ardoise et un sol marron.
Idées déco de bars de salon avec une crédence en brique et une crédence en ardoise
8