Idées déco de bars de salon avec une crédence en brique et une crédence en granite
Trier par :
Budget
Trier par:Populaires du jour
1 - 20 sur 865 photos
1 sur 3

Photography: Rustic White
Inspiration pour un bar de salon parallèle rustique de taille moyenne avec des tabourets, un évier encastré, un plan de travail en béton, une crédence marron et une crédence en brique.
Inspiration pour un bar de salon parallèle rustique de taille moyenne avec des tabourets, un évier encastré, un plan de travail en béton, une crédence marron et une crédence en brique.

Exemple d'un grand bar de salon linéaire nature avec des tabourets, un placard à porte shaker, des portes de placard noires, une crédence rouge, une crédence en brique, un plan de travail blanc, un sol en travertin et un sol marron.

Design-Build project included converting an unused formal living room in our client's home into a billiards room complete with a custom bar and humidor.

Custom Bar built into staircase. Custom metal railing.
Réalisation d'un petit bar de salon parallèle chalet en bois foncé avec des tabourets, un placard à porte shaker, un plan de travail en granite, une crédence noire, une crédence en granite, un sol en bois brun, un sol marron et plan de travail noir.
Réalisation d'un petit bar de salon parallèle chalet en bois foncé avec des tabourets, un placard à porte shaker, un plan de travail en granite, une crédence noire, une crédence en granite, un sol en bois brun, un sol marron et plan de travail noir.

Inspiration pour un bar de salon parallèle traditionnel avec des tabourets, un placard à porte plane, un plan de travail en bois, une crédence multicolore, une crédence en brique, un sol en bois brun, un sol marron et un plan de travail marron.

Réalisation d'un bar de salon avec évier linéaire tradition de taille moyenne avec un évier encastré, un placard avec porte à panneau encastré, des portes de placard bleues, un plan de travail en bois, une crédence rouge, une crédence en brique, parquet foncé, un sol marron et un plan de travail marron.
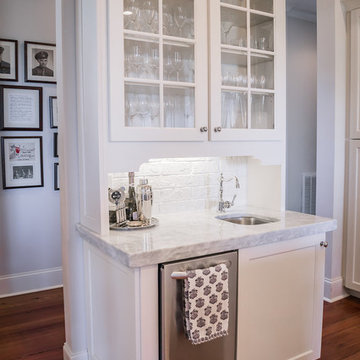
Réalisation d'un bar de salon avec évier linéaire tradition avec un évier encastré, un placard à porte vitrée, des portes de placard blanches, un plan de travail en granite, une crédence blanche, une crédence en brique, un sol en bois brun, un sol marron et un plan de travail gris.

Inspiration pour un grand bar de salon linéaire urbain en bois brun avec des tabourets, un placard sans porte, une crédence en brique, sol en béton ciré, un sol gris et un plan de travail en granite.
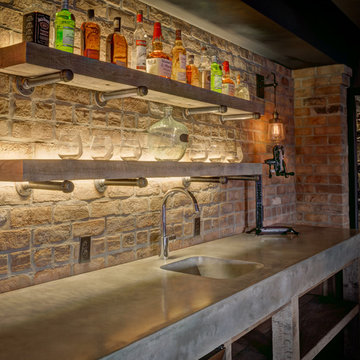
Exposed Brick wall bar, poured concrete counter, Glassed in wine room
Aménagement d'un grand bar de salon avec évier campagne avec un évier intégré, un plan de travail en béton, une crédence en brique et un sol en vinyl.
Aménagement d'un grand bar de salon avec évier campagne avec un évier intégré, un plan de travail en béton, une crédence en brique et un sol en vinyl.
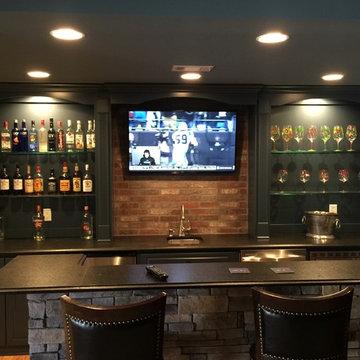
Inspiration pour un bar de salon avec évier parallèle traditionnel de taille moyenne avec un évier encastré, un placard avec porte à panneau surélevé, des portes de placard noires, une crédence rouge et une crédence en brique.
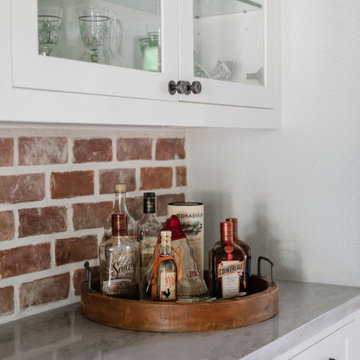
Idées déco pour un petit bar de salon linéaire campagne avec un placard à porte shaker, des portes de placard blanches, un plan de travail en quartz, une crédence rouge, une crédence en brique et un plan de travail gris.

This 1600+ square foot basement was a diamond in the rough. We were tasked with keeping farmhouse elements in the design plan while implementing industrial elements. The client requested the space include a gym, ample seating and viewing area for movies, a full bar , banquette seating as well as area for their gaming tables - shuffleboard, pool table and ping pong. By shifting two support columns we were able to bury one in the powder room wall and implement two in the custom design of the bar. Custom finishes are provided throughout the space to complete this entertainers dream.

Photos: Tippett Photography.
Aménagement d'un grand bar de salon avec évier linéaire contemporain avec un évier encastré, un placard à porte shaker, des portes de placard grises, un plan de travail en granite, une crédence en brique, parquet clair, un sol marron et un plan de travail gris.
Aménagement d'un grand bar de salon avec évier linéaire contemporain avec un évier encastré, un placard à porte shaker, des portes de placard grises, un plan de travail en granite, une crédence en brique, parquet clair, un sol marron et un plan de travail gris.
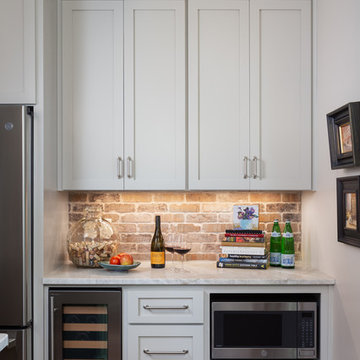
New home construction in Homewood Alabama photographed for Willow Homes, Willow Design Studio, and Triton Stone Group by Birmingham Alabama based architectural and interiors photographer Tommy Daspit. You can see more of his work at http://tommydaspit.com

Basement remodel by Buckeye Basements, Inc.
Idée de décoration pour un bar de salon parallèle champêtre en bois foncé avec des tabourets, un placard à porte shaker, une crédence en brique, moquette et un sol gris.
Idée de décoration pour un bar de salon parallèle champêtre en bois foncé avec des tabourets, un placard à porte shaker, une crédence en brique, moquette et un sol gris.

Modern & Indian designs on the opposite sides of the panel creating a beautiful composition of breakfast table with the crockery unit & the foyer, Like a mix of Yin & Yang.

Radius wood countertop and custom built cabinetry by Ayr Cabinet Company. Bar Sink: Native Trails Cocina with Kohler Artifacts Faucet. Leathered Black Pearl Granite Countertop. Soho Studios Mirror Bronze 4x12 Beveled tile on backsplash. Hinkley Lighting Cartwright large drum pendants. Luxury appliances.
General contracting by Martin Bros. Contracting, Inc.; Architecture by Helman Sechrist Architecture; Home Design by Maple & White Design; Photography by Marie Kinney Photography.
Images are the property of Martin Bros. Contracting, Inc. and may not be used without written permission. — with Ferguson, Bob Miller's Appliance, Hoosier Hardwood Floors, and ZStone Creations in Fine Stone Surfaces

This 1600+ square foot basement was a diamond in the rough. We were tasked with keeping farmhouse elements in the design plan while implementing industrial elements. The client requested the space include a gym, ample seating and viewing area for movies, a full bar , banquette seating as well as area for their gaming tables - shuffleboard, pool table and ping pong. By shifting two support columns we were able to bury one in the powder room wall and implement two in the custom design of the bar. Custom finishes are provided throughout the space to complete this entertainers dream.

This home is full of clean lines, soft whites and grey, & lots of built-in pieces. Large entry area with message center, dual closets, custom bench with hooks and cubbies to keep organized. Living room fireplace with shiplap, custom mantel and cabinets, and white brick.

Photo Credits-Schubat Contracting and Renovations
Century Old reclaimed lumber, Chicago common brick and pavers, Bevolo Gas lights, unique concrete countertops, all combine with the slate flooring for a virtually maintenance free Outdoor Room.
Idées déco de bars de salon avec une crédence en brique et une crédence en granite
1