Idées déco de bars de salon avec une crédence en brique et une crédence en travertin
Trier par :
Budget
Trier par:Populaires du jour
141 - 160 sur 822 photos
1 sur 3

This 1600+ square foot basement was a diamond in the rough. We were tasked with keeping farmhouse elements in the design plan while implementing industrial elements. The client requested the space include a gym, ample seating and viewing area for movies, a full bar , banquette seating as well as area for their gaming tables - shuffleboard, pool table and ping pong. By shifting two support columns we were able to bury one in the powder room wall and implement two in the custom design of the bar. Custom finishes are provided throughout the space to complete this entertainers dream.

Rustic White Photography
Réalisation d'un bar de salon parallèle tradition de taille moyenne avec des tabourets, un évier encastré, un placard à porte shaker, des portes de placard grises, un plan de travail en bois, une crédence rouge, une crédence en brique, sol en béton ciré, un sol rouge et un plan de travail marron.
Réalisation d'un bar de salon parallèle tradition de taille moyenne avec des tabourets, un évier encastré, un placard à porte shaker, des portes de placard grises, un plan de travail en bois, une crédence rouge, une crédence en brique, sol en béton ciré, un sol rouge et un plan de travail marron.

Inspiration pour un grand bar de salon linéaire urbain en bois brun avec des tabourets, un placard sans porte, une crédence en brique, sol en béton ciré, un sol gris et un plan de travail en granite.

Photography: Rustic White
Inspiration pour un bar de salon parallèle rustique de taille moyenne avec des tabourets, un évier encastré, un plan de travail en béton, une crédence marron et une crédence en brique.
Inspiration pour un bar de salon parallèle rustique de taille moyenne avec des tabourets, un évier encastré, un plan de travail en béton, une crédence marron et une crédence en brique.
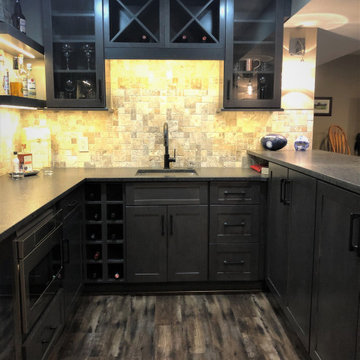
Space for entertainment with plenty of smart storage.
Idée de décoration pour un petit bar de salon avec évier chalet en U et bois foncé avec un évier encastré, un placard à porte plane, un plan de travail en granite, une crédence grise, une crédence en travertin, un sol en vinyl, un sol marron et un plan de travail marron.
Idée de décoration pour un petit bar de salon avec évier chalet en U et bois foncé avec un évier encastré, un placard à porte plane, un plan de travail en granite, une crédence grise, une crédence en travertin, un sol en vinyl, un sol marron et un plan de travail marron.

Design-Build project included converting an unused formal living room in our client's home into a billiards room complete with a custom bar and humidor.
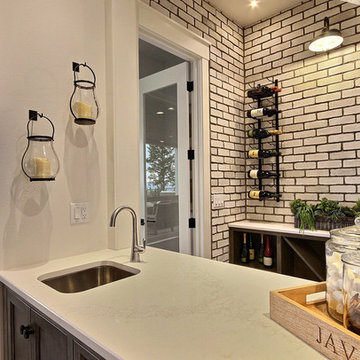
Inspired by the majesty of the Northern Lights and this family's everlasting love for Disney, this home plays host to enlighteningly open vistas and playful activity. Like its namesake, the beloved Sleeping Beauty, this home embodies family, fantasy and adventure in their truest form. Visions are seldom what they seem, but this home did begin 'Once Upon a Dream'. Welcome, to The Aurora.
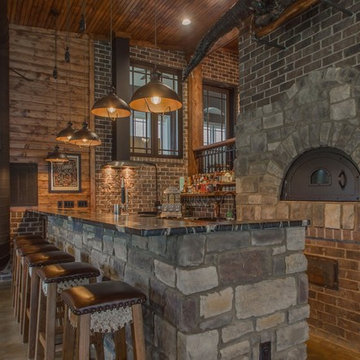
Aménagement d'un bar de salon montagne en U avec des tabourets, une crédence marron, une crédence en brique, sol en béton ciré, un sol gris et un plan de travail gris.

FX Home Tours
Interior Design: Osmond Design
Aménagement d'un bar de salon linéaire classique de taille moyenne avec un évier encastré, un placard avec porte à panneau encastré, parquet clair, des tabourets, des portes de placard noires, un plan de travail en granite, une crédence blanche, une crédence en brique, un sol marron et plan de travail noir.
Aménagement d'un bar de salon linéaire classique de taille moyenne avec un évier encastré, un placard avec porte à panneau encastré, parquet clair, des tabourets, des portes de placard noires, un plan de travail en granite, une crédence blanche, une crédence en brique, un sol marron et plan de travail noir.

Inspiration pour un bar de salon parallèle chalet en bois clair de taille moyenne avec des tabourets, un évier encastré, un placard à porte shaker, un plan de travail en surface solide, une crédence blanche, une crédence en brique et parquet clair.
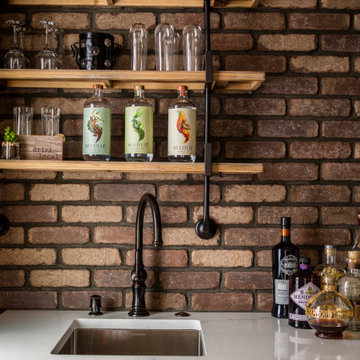
Idées déco pour un bar de salon avec évier montagne avec un évier encastré, un placard avec porte à panneau encastré, des portes de placard grises, un plan de travail en quartz modifié, une crédence en brique, parquet foncé, un sol marron et un plan de travail blanc.
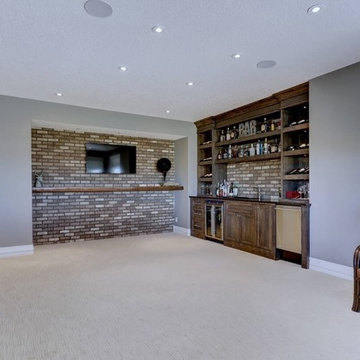
Cette image montre un bar de salon avec évier linéaire craftsman en bois brun avec un évier encastré, un placard à porte shaker, un plan de travail en granite, une crédence en brique et plan de travail noir.
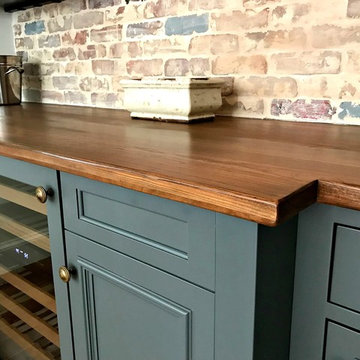
Cette image montre un bar de salon avec évier linéaire traditionnel de taille moyenne avec aucun évier ou lavabo, un placard avec porte à panneau encastré, des portes de placard grises, un plan de travail en bois, une crédence multicolore, une crédence en brique, parquet foncé, un sol marron et un plan de travail marron.
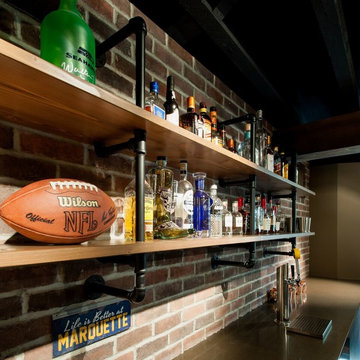
Idées déco pour un bar de salon montagne de taille moyenne avec un évier encastré, un plan de travail en surface solide, une crédence rouge, une crédence en brique et un placard sans porte.

Stone Fireplace: Greenwich Gray Ledgestone
CityLight Homes project
For more visit: http://www.stoneyard.com/flippingboston
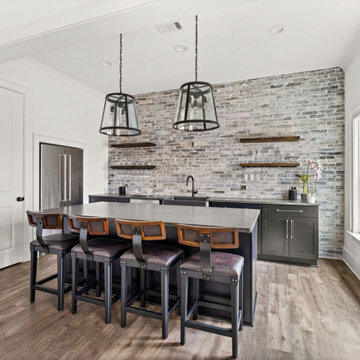
This expansive custom finished basement in Milton is a true extension of the upstairs living area and includes an elegant and multifunctional open concept design with plenty of space for entertaining and relaxing. The seamless transition between the living room, billiard room and kitchen and bar area promotes an inviting atmosphere between the designated spaces and allows for family and friends to socialize while enjoying different activities.

This 1600+ square foot basement was a diamond in the rough. We were tasked with keeping farmhouse elements in the design plan while implementing industrial elements. The client requested the space include a gym, ample seating and viewing area for movies, a full bar , banquette seating as well as area for their gaming tables - shuffleboard, pool table and ping pong. By shifting two support columns we were able to bury one in the powder room wall and implement two in the custom design of the bar. Custom finishes are provided throughout the space to complete this entertainers dream.

Custom home bar with plenty of open shelving for storage.
Idée de décoration pour un grand bar de salon parallèle urbain avec un évier encastré, un placard sans porte, des portes de placard noires, un plan de travail en bois, une crédence en brique, un sol en vinyl, un sol beige, un plan de travail marron, des tabourets et une crédence rouge.
Idée de décoration pour un grand bar de salon parallèle urbain avec un évier encastré, un placard sans porte, des portes de placard noires, un plan de travail en bois, une crédence en brique, un sol en vinyl, un sol beige, un plan de travail marron, des tabourets et une crédence rouge.
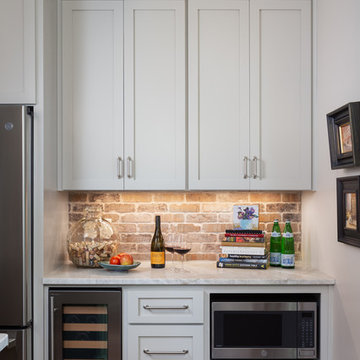
New home construction in Homewood Alabama photographed for Willow Homes, Willow Design Studio, and Triton Stone Group by Birmingham Alabama based architectural and interiors photographer Tommy Daspit. You can see more of his work at http://tommydaspit.com
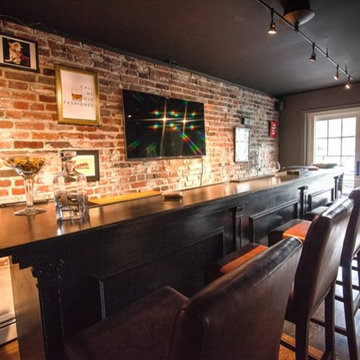
Idées déco pour un grand bar de salon linéaire classique avec des tabourets, un plan de travail en bois, une crédence rouge, une crédence en brique, parquet foncé, un sol marron et un plan de travail marron.
Idées déco de bars de salon avec une crédence en brique et une crédence en travertin
8