Idées déco de bars de salon avec une crédence en carreau de porcelaine et parquet clair
Trier par :
Budget
Trier par:Populaires du jour
101 - 109 sur 109 photos
1 sur 3
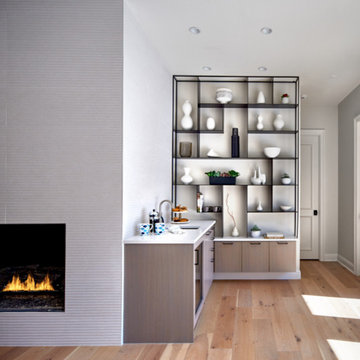
This full kitchen renovation quickly evolved to include the family room fireplace and a previously unused and closed-off bar area. We turned the bar into a family-friendly coffee and beverage center that serves the main living area as well as the pool and master bedroom. The open floor plan allows this family to be in the same place for work, play, and making memories together for many years to come.
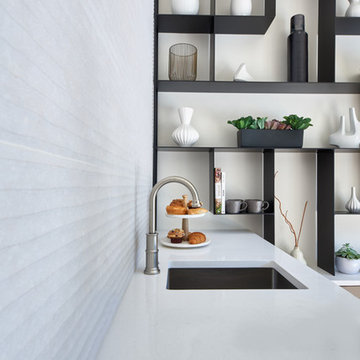
A custom designed metal shelving unit was designed to integrate with the bar cabinets.
Cette photo montre un bar de salon avec évier éclectique en bois clair avec un évier encastré, un placard à porte plane, un plan de travail en quartz modifié, une crédence blanche, une crédence en carreau de porcelaine, parquet clair, un sol beige et un plan de travail blanc.
Cette photo montre un bar de salon avec évier éclectique en bois clair avec un évier encastré, un placard à porte plane, un plan de travail en quartz modifié, une crédence blanche, une crédence en carreau de porcelaine, parquet clair, un sol beige et un plan de travail blanc.
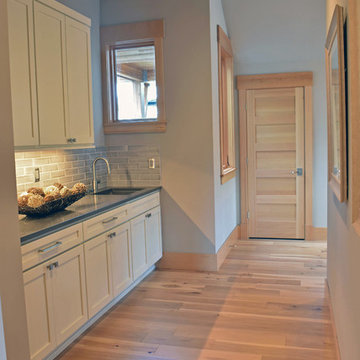
Réalisation d'un bar de salon avec évier linéaire craftsman de taille moyenne avec un évier encastré, un placard à porte shaker, des portes de placard blanches, un plan de travail en quartz modifié, une crédence grise, une crédence en carreau de porcelaine, parquet clair et un sol marron.
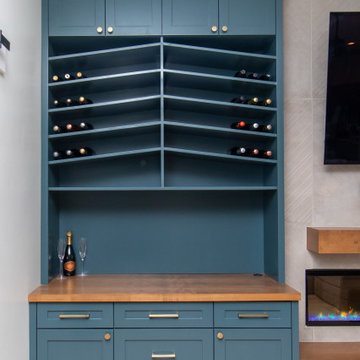
Designed By: Robby Griffin
Photos By: Desired Photo
Exemple d'un bar de salon sans évier linéaire tendance de taille moyenne avec un placard à porte shaker, des portes de placards vertess, un plan de travail en bois, une crédence grise, une crédence en carreau de porcelaine, parquet clair, un sol beige et un plan de travail beige.
Exemple d'un bar de salon sans évier linéaire tendance de taille moyenne avec un placard à porte shaker, des portes de placards vertess, un plan de travail en bois, une crédence grise, une crédence en carreau de porcelaine, parquet clair, un sol beige et un plan de travail beige.
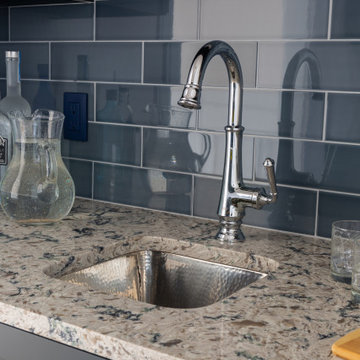
Needham Spec House. Wet Bar: Wet Bar cabinets Schrock with Yale appliances. Quartz counter selected by BUYER. Blue subway staggered joint backsplash. Trim color Benjamin Moore Chantilly Lace. Shaws flooring Empire Oak in Vanderbilt finish selected by BUYER. Wall color and lights provided by BUYER. Photography by Sheryl Kalis. Construction by Veatch Property Development.
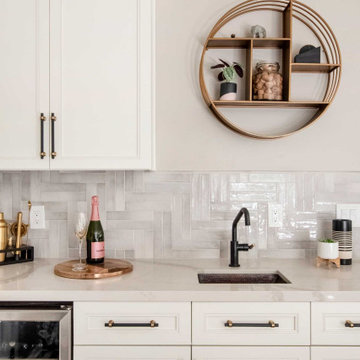
This young family purchased their first home in 2021, and let's say it was full of original 1970s charm - i.e., nothing had been done to this house in the past 50 years.
We had recently completed a project for a family member, so they called us in to help. During our initial consultation, they shared a modest project budget, and we explained that we wouldn't be able to accomplish much on such a limited budget. Several weeks passed, and they ultimately raised their funding, and we signed on for the job.
Even after doubling their budget, we still had our work cut out for us. The original kitchen was very small in comparison to the square footage of the home, and opening up the space meant we needed to add two structural beams between the first and second stories.
These homeowners already had one small child, and were expecting another in the coming months. They also have large families in the area, so creating an ample gathering space for multiple cooks was crucial to the final layout. Some of their wish list items included a bar and a large island with plenty of seating. They also wanted the kitchen open to the family room.
This home had a formal and informal dining area, so we opted to absorb the casual eating area into the newly expanded kitchen floorplan. We relocated their laundry room to create an extended family room, which included the new bar area. We were also able to use the under-stair space to create a kitchen pantry. The kitchen transformed from 115 sq. ft. to a spacious 260 sq. ft., all within existing poorly used space. We were able to create clear sightlines to the backyard and pool from the new kitchen and family room, perfect for a young family.
Aesthetically speaking, our clients wanted a neutral space that could grow and change with their family. We kept the expensive items like cabinets, countertops, and tile in classic finishes like whites and navy blues, while we had more fun with things like the faucet, hardware, and light fixtures that could easily be updated over the years. The finished product is a warm, clean, family-friendly space that invites you to come in and pull up a chair.
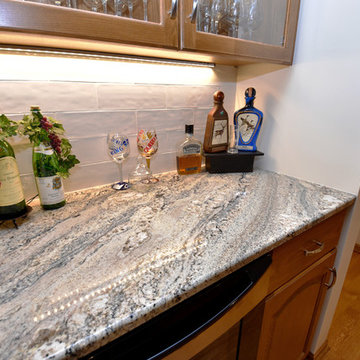
Aménagement d'un petit bar de salon avec évier linéaire classique en bois clair avec aucun évier ou lavabo, un placard à porte vitrée, un plan de travail en granite, une crédence blanche, une crédence en carreau de porcelaine, parquet clair, un sol marron et un plan de travail multicolore.
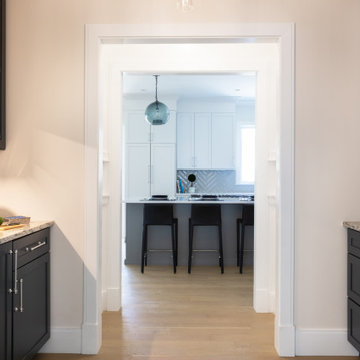
Needham Spec House. Wet Bar: Wet Bar cabinets Schrock with Yale appliances. Quartz counter selected by BUYER. Blue subway staggered joint backsplash. Trim color Benjamin Moore Chantilly Lace. Shaws flooring Empire Oak in Vanderbilt finish selected by BUYER. Wall color and lights provided by BUYER. Photography by Sheryl Kalis. Construction by Veatch Property Development.
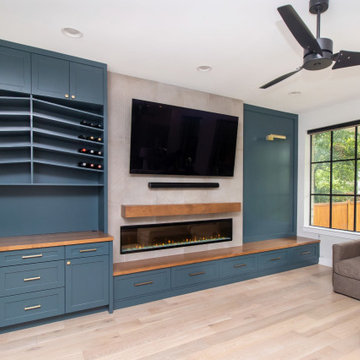
Designed By: Robby Griffin
Photos By: Desired Photo
Idées déco pour un bar de salon sans évier linéaire contemporain de taille moyenne avec un placard à porte shaker, des portes de placards vertess, un plan de travail en bois, une crédence grise, une crédence en carreau de porcelaine, parquet clair, un sol beige et un plan de travail beige.
Idées déco pour un bar de salon sans évier linéaire contemporain de taille moyenne avec un placard à porte shaker, des portes de placards vertess, un plan de travail en bois, une crédence grise, une crédence en carreau de porcelaine, parquet clair, un sol beige et un plan de travail beige.
Idées déco de bars de salon avec une crédence en carreau de porcelaine et parquet clair
6