Idées déco de bars de salon avec une crédence en carreau de porcelaine et sol en stratifié
Trier par :
Budget
Trier par:Populaires du jour
1 - 20 sur 28 photos
1 sur 3
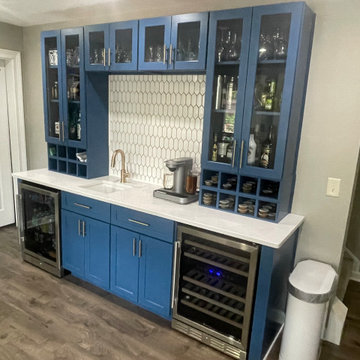
Client Chris, wanted just a wet bar, no stools since the pool and media room are very closeby and drinks would be taken to those areas.
Contains glass liquor cabinets, refrigerator for beer and one for wine plus cubbies for supplies
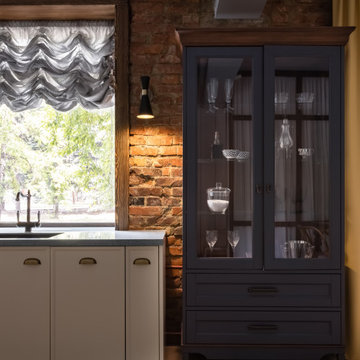
Cette photo montre un bar de salon en L de taille moyenne avec un évier encastré, un placard à porte plane, des portes de placard blanches, un plan de travail en surface solide, une crédence marron, une crédence en carreau de porcelaine, sol en stratifié et un plan de travail bleu.
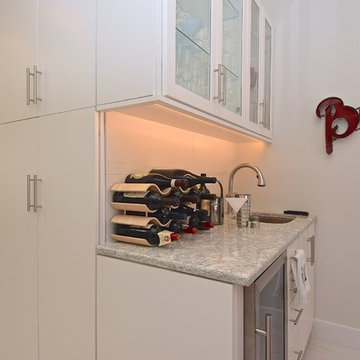
Cette photo montre un petit bar de salon avec évier linéaire tendance avec un évier encastré, un placard à porte vitrée, des portes de placard blanches, un plan de travail en granite, une crédence blanche, une crédence en carreau de porcelaine, sol en stratifié et un sol blanc.
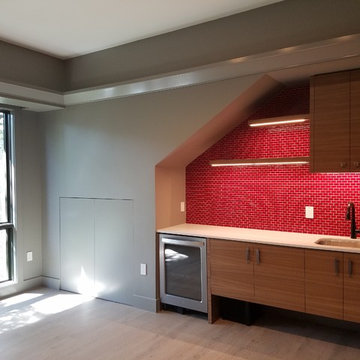
Cette photo montre un petit bar de salon avec évier linéaire moderne en bois foncé avec un évier encastré, un placard à porte plane, un plan de travail en quartz modifié, une crédence rouge, une crédence en carreau de porcelaine, sol en stratifié, un sol gris et un plan de travail blanc.
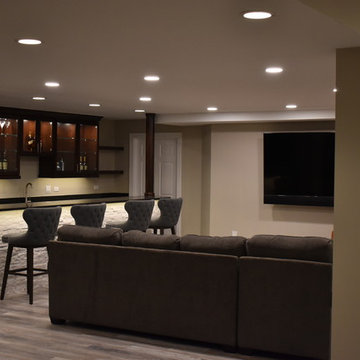
Wet bar with pull up seating and entertainment area.
Cette image montre un grand bar de salon avec évier linéaire traditionnel avec un évier encastré, un placard avec porte à panneau encastré, des portes de placard marrons, un plan de travail en granite, une crédence blanche, une crédence en carreau de porcelaine, sol en stratifié, un sol gris et plan de travail noir.
Cette image montre un grand bar de salon avec évier linéaire traditionnel avec un évier encastré, un placard avec porte à panneau encastré, des portes de placard marrons, un plan de travail en granite, une crédence blanche, une crédence en carreau de porcelaine, sol en stratifié, un sol gris et plan de travail noir.
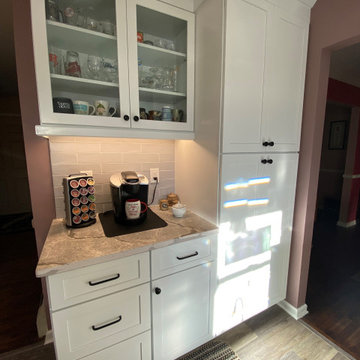
Idée de décoration pour un bar de salon design en L de taille moyenne avec un placard à porte shaker, des portes de placard blanches, un plan de travail en quartz modifié, une crédence grise, une crédence en carreau de porcelaine, sol en stratifié, un sol marron et un plan de travail gris.
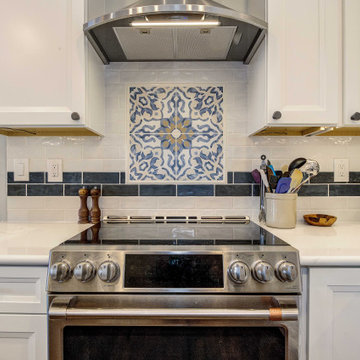
Kitchen and fireplace remodel to update the space from dark and dated to bright and fun.
Aménagement d'un bar de salon de taille moyenne avec un évier encastré, un placard à porte shaker, des portes de placard blanches, un plan de travail en quartz modifié, une crédence multicolore, une crédence en carreau de porcelaine, sol en stratifié et un sol marron.
Aménagement d'un bar de salon de taille moyenne avec un évier encastré, un placard à porte shaker, des portes de placard blanches, un plan de travail en quartz modifié, une crédence multicolore, une crédence en carreau de porcelaine, sol en stratifié et un sol marron.
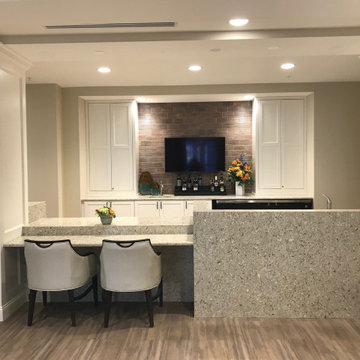
Exemple d'un bar de salon parallèle chic de taille moyenne avec des tabourets, une crédence en carreau de porcelaine et sol en stratifié.
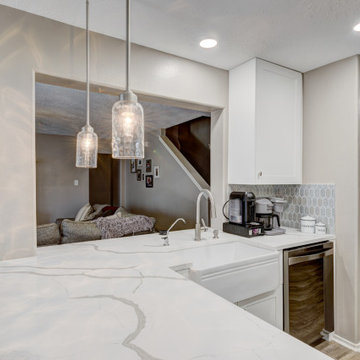
Aménagement d'un bar de salon classique en L avec un évier posé, un placard à porte shaker, des portes de placard blanches, un plan de travail en quartz modifié, une crédence grise, une crédence en carreau de porcelaine, sol en stratifié, un sol gris et un plan de travail blanc.
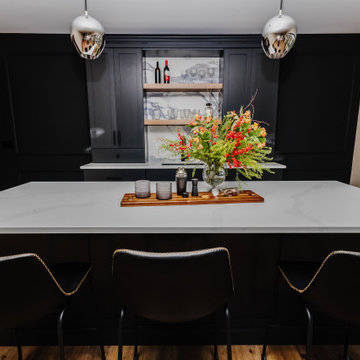
Raise the bar on home entertainment with our sophisticated black home bar. ? Crafted with sleek quartzite countertops that exude luxury and durability, this space is designed for both style and functionality.
Accentuated with warm wood shelf accents and intricate trim details on the walls, every element adds a touch of elegance to your entertaining haven. Whether you're mixing cocktails or sharing laughs with friends, this black beauty sets the stage for unforgettable gatherings.
Elevate your home entertaining experience and toast to timeless sophistication in your very own bar oasis
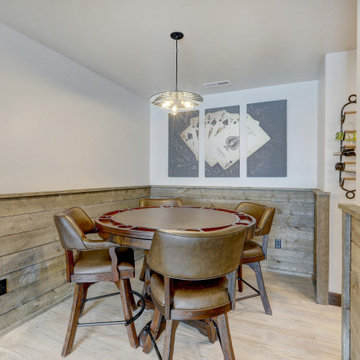
Game table area adjacent to the bar in the basement family room. Shiplap wainscot.
Idée de décoration pour un bar de salon avec évier chalet en bois foncé de taille moyenne avec un évier encastré, un placard à porte shaker, plan de travail en marbre, une crédence en carreau de porcelaine, sol en stratifié, un sol marron et un plan de travail beige.
Idée de décoration pour un bar de salon avec évier chalet en bois foncé de taille moyenne avec un évier encastré, un placard à porte shaker, plan de travail en marbre, une crédence en carreau de porcelaine, sol en stratifié, un sol marron et un plan de travail beige.
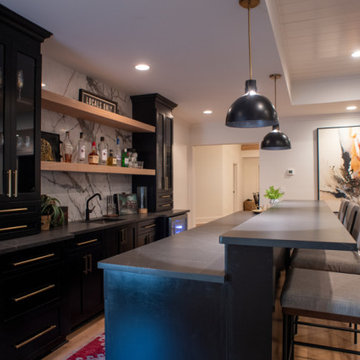
Aménagement d'un très grand bar de salon classique avec des tabourets, un évier encastré, un placard à porte shaker, des portes de placard noires, un plan de travail en quartz modifié, une crédence blanche, une crédence en carreau de porcelaine, sol en stratifié, un sol marron et un plan de travail gris.
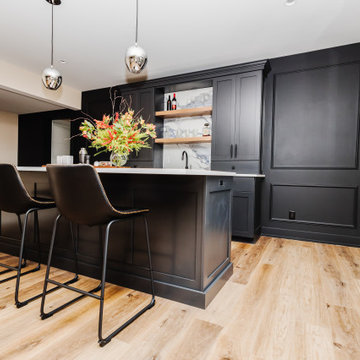
Raise the bar on home entertainment with our sophisticated black home bar. ? Crafted with sleek quartzite countertops that exude luxury and durability, this space is designed for both style and functionality.
Accentuated with warm wood shelf accents and intricate trim details on the walls, every element adds a touch of elegance to your entertaining haven. Whether you're mixing cocktails or sharing laughs with friends, this black beauty sets the stage for unforgettable gatherings.
Elevate your home entertaining experience and toast to timeless sophistication in your very own bar oasis
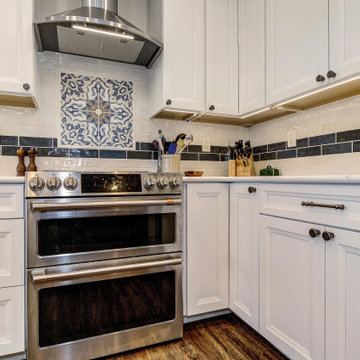
Kitchen and fireplace remodel to update the space from dark and dated to bright and fun.
Idées déco pour un bar de salon de taille moyenne avec un évier encastré, un placard à porte shaker, des portes de placard blanches, un plan de travail en quartz modifié, une crédence multicolore, une crédence en carreau de porcelaine, sol en stratifié et un sol marron.
Idées déco pour un bar de salon de taille moyenne avec un évier encastré, un placard à porte shaker, des portes de placard blanches, un plan de travail en quartz modifié, une crédence multicolore, une crédence en carreau de porcelaine, sol en stratifié et un sol marron.
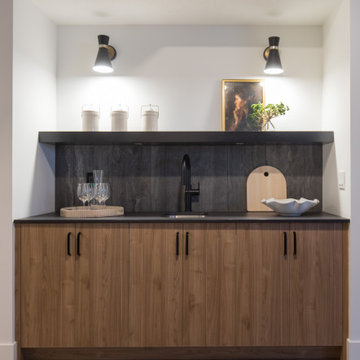
This incredible Homes By Us showhome is a classic beauty. The large oak kitchen boasts a waterfall island, and a beautiful hoodfan with custom quartz backsplash and ledge. The living room has a sense of grandeur with high ceilings and an oak panelled fireplace. A black and glass screen detail give the office a sense of separation while still being part of the open concept. The stair handrail seems simple, but was a custom design with turned tapered spindles to give an organic softness to the home. The bedrooms are all unique. The girls room is especially fun with the “lets go girls!” sign, and has an eclectic fun styling throughout. The cozy and dramatic theatre room in the basement is a great place for any family to watch a movie. A central space for entertaining at the basement bar makes this basement an entertaining dream. There is a room for everyone in this home, and we love the overall aesthetic! We definitely have home envy with this project!
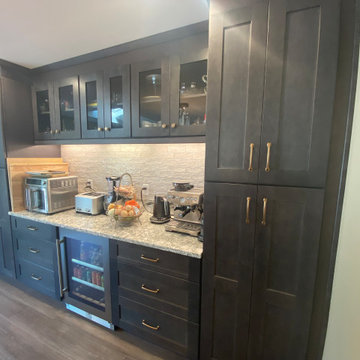
Inspiration pour un grand bar de salon sans évier en L avec un évier encastré, un placard à porte shaker, des portes de placard grises, un plan de travail en quartz modifié, une crédence blanche, une crédence en carreau de porcelaine, sol en stratifié, un sol marron et un plan de travail beige.
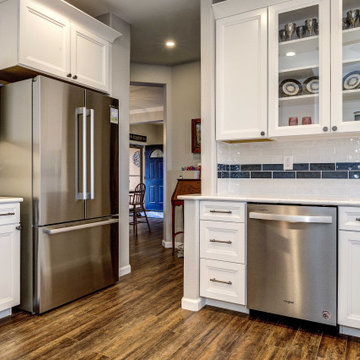
Kitchen and fireplace remodel to update the space from dark and dated to bright and fun.
Inspiration pour un bar de salon de taille moyenne avec un évier encastré, un placard à porte shaker, des portes de placard blanches, un plan de travail en quartz modifié, une crédence multicolore, une crédence en carreau de porcelaine, sol en stratifié et un sol marron.
Inspiration pour un bar de salon de taille moyenne avec un évier encastré, un placard à porte shaker, des portes de placard blanches, un plan de travail en quartz modifié, une crédence multicolore, une crédence en carreau de porcelaine, sol en stratifié et un sol marron.
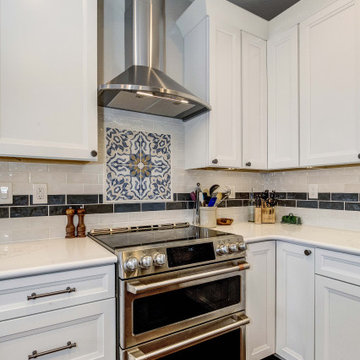
Kitchen and fireplace remodel to update the space from dark and dated to bright and fun.
Cette photo montre un bar de salon de taille moyenne avec un évier encastré, un placard à porte shaker, des portes de placard blanches, un plan de travail en quartz modifié, une crédence multicolore, une crédence en carreau de porcelaine, sol en stratifié et un sol marron.
Cette photo montre un bar de salon de taille moyenne avec un évier encastré, un placard à porte shaker, des portes de placard blanches, un plan de travail en quartz modifié, une crédence multicolore, une crédence en carreau de porcelaine, sol en stratifié et un sol marron.
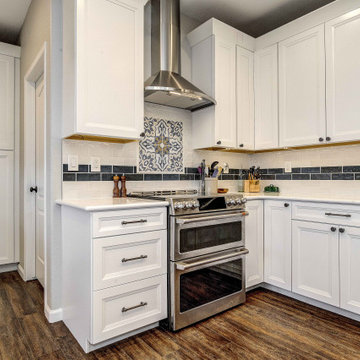
Kitchen and fireplace remodel to update the space from dark and dated to bright and fun.
Idée de décoration pour un bar de salon de taille moyenne avec un évier encastré, un placard à porte shaker, des portes de placard blanches, un plan de travail en quartz modifié, une crédence multicolore, une crédence en carreau de porcelaine, sol en stratifié et un sol marron.
Idée de décoration pour un bar de salon de taille moyenne avec un évier encastré, un placard à porte shaker, des portes de placard blanches, un plan de travail en quartz modifié, une crédence multicolore, une crédence en carreau de porcelaine, sol en stratifié et un sol marron.
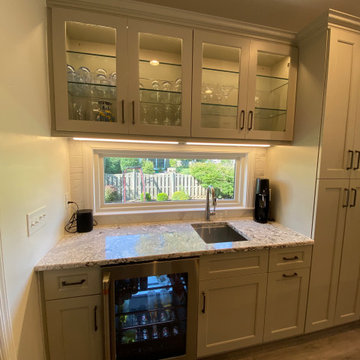
Idée de décoration pour un grand bar de salon avec évier design en L avec un évier encastré, un placard à porte shaker, des portes de placard grises, un plan de travail en quartz modifié, une crédence blanche, une crédence en carreau de porcelaine, sol en stratifié, un sol marron et un plan de travail gris.
Idées déco de bars de salon avec une crédence en carreau de porcelaine et sol en stratifié
1