Idées déco de bars de salon avec une crédence en carreau de porcelaine et un sol en bois brun
Trier par :
Budget
Trier par:Populaires du jour
41 - 60 sur 175 photos
1 sur 3
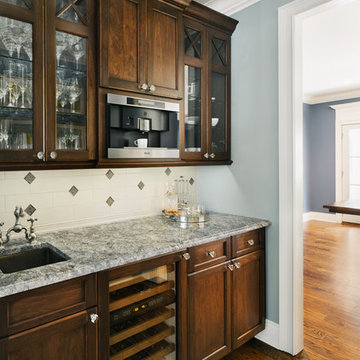
Amanda Kirkpatrick Photography
Cette photo montre un petit bar de salon avec évier linéaire chic en bois foncé avec un évier posé, un placard à porte vitrée, un plan de travail en granite, une crédence blanche, une crédence en carreau de porcelaine et un sol en bois brun.
Cette photo montre un petit bar de salon avec évier linéaire chic en bois foncé avec un évier posé, un placard à porte vitrée, un plan de travail en granite, une crédence blanche, une crédence en carreau de porcelaine et un sol en bois brun.
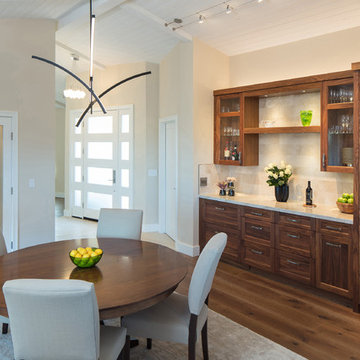
Kitchen Design: Jan Kepler, Custom Cabinetry: Plato Woodwork, Contractor: Holland & Knapp, Photography: Elliott Johnson
Cette image montre un bar de salon linéaire traditionnel en bois brun de taille moyenne avec un placard à porte vitrée, un plan de travail en quartz, une crédence beige, une crédence en carreau de porcelaine, un sol en bois brun et un sol marron.
Cette image montre un bar de salon linéaire traditionnel en bois brun de taille moyenne avec un placard à porte vitrée, un plan de travail en quartz, une crédence beige, une crédence en carreau de porcelaine, un sol en bois brun et un sol marron.
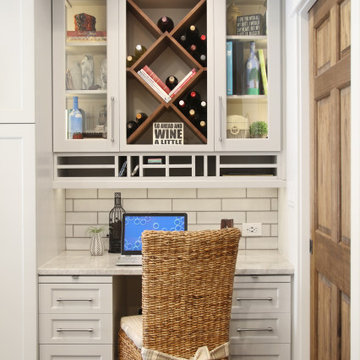
Open kitchen designed entertaining. Kitchen with view of dining and family room. Butcher block island counter top and stove vent trim, quarts stove and sink counter top,with subway tile back splash. Multi storage spaces to keep the kitchen uncluttered. Coffered ceiling with tongue and grove panels. Built in desk.
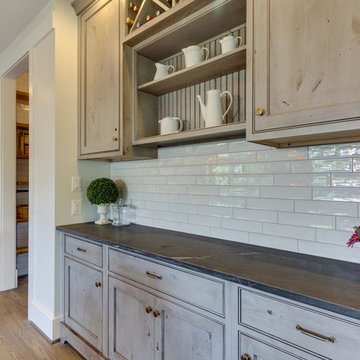
Close-up of the built-in buffet.
Idées déco pour un bar de salon avec évier linéaire classique en bois vieilli de taille moyenne avec un sol en bois brun, aucun évier ou lavabo, un placard à porte affleurante, un plan de travail en quartz modifié, une crédence blanche et une crédence en carreau de porcelaine.
Idées déco pour un bar de salon avec évier linéaire classique en bois vieilli de taille moyenne avec un sol en bois brun, aucun évier ou lavabo, un placard à porte affleurante, un plan de travail en quartz modifié, une crédence blanche et une crédence en carreau de porcelaine.
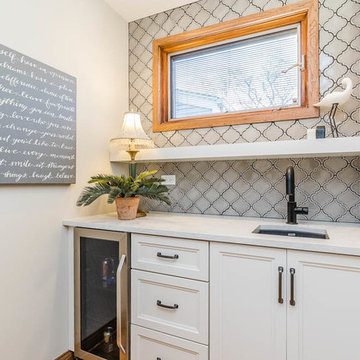
Neil Sy Photography
Inspiration pour un petit bar de salon avec évier linéaire craftsman avec un évier encastré, un placard à porte shaker, des portes de placard blanches, un plan de travail en quartz modifié, une crédence grise, une crédence en carreau de porcelaine, un sol en bois brun, un sol marron et un plan de travail blanc.
Inspiration pour un petit bar de salon avec évier linéaire craftsman avec un évier encastré, un placard à porte shaker, des portes de placard blanches, un plan de travail en quartz modifié, une crédence grise, une crédence en carreau de porcelaine, un sol en bois brun, un sol marron et un plan de travail blanc.
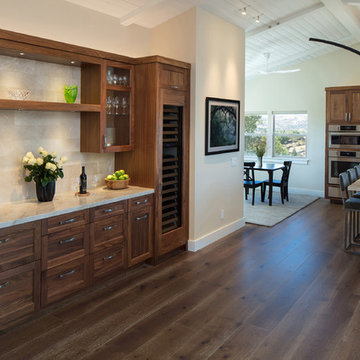
Kitchen Design: Jan Kepler, Custom Cabinetry: Plato Woodwork, Contractor: Holland & Knapp, Photography: Elliott Johnson
Cette photo montre un bar de salon linéaire chic en bois brun de taille moyenne avec un évier encastré, un plan de travail en quartz, une crédence beige, un sol en bois brun, un sol marron, un placard à porte vitrée et une crédence en carreau de porcelaine.
Cette photo montre un bar de salon linéaire chic en bois brun de taille moyenne avec un évier encastré, un plan de travail en quartz, une crédence beige, un sol en bois brun, un sol marron, un placard à porte vitrée et une crédence en carreau de porcelaine.

Inspiration pour un grand bar de salon traditionnel en U avec un placard à porte plane, des portes de placard blanches, un plan de travail en quartz, une crédence grise, une crédence en carreau de porcelaine, un sol en bois brun, un sol marron et un plan de travail blanc.
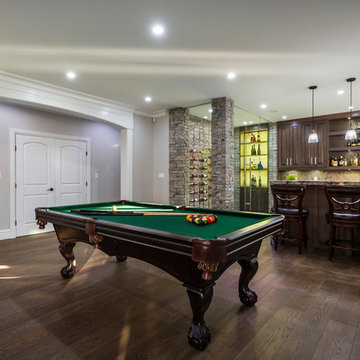
photography: Paul Grdina
Cette photo montre un grand bar de salon linéaire chic avec des tabourets, un placard avec porte à panneau surélevé, des portes de placard marrons, un plan de travail en granite, une crédence marron, une crédence en carreau de porcelaine, un sol en bois brun, un sol marron et un plan de travail marron.
Cette photo montre un grand bar de salon linéaire chic avec des tabourets, un placard avec porte à panneau surélevé, des portes de placard marrons, un plan de travail en granite, une crédence marron, une crédence en carreau de porcelaine, un sol en bois brun, un sol marron et un plan de travail marron.
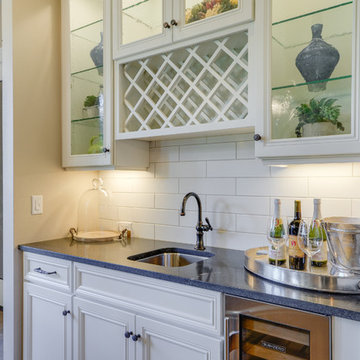
Exemple d'un bar de salon avec évier linéaire craftsman de taille moyenne avec un évier encastré, un placard avec porte à panneau encastré, des portes de placard blanches, un plan de travail en stratifié, une crédence blanche, une crédence en carreau de porcelaine et un sol en bois brun.
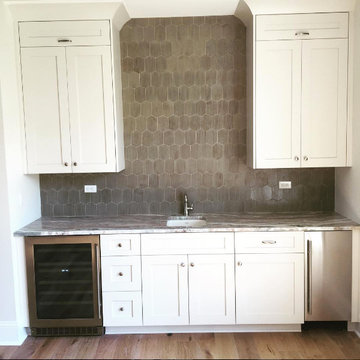
Custom wet bar designed and built by Johnson's Cabinetry & Flooring, Inc located in Atlantic Beach Florida.
Cette photo montre un bar de salon avec évier linéaire moderne de taille moyenne avec un évier encastré, un placard avec porte à panneau encastré, des portes de placard blanches, un plan de travail en quartz modifié, une crédence grise, une crédence en carreau de porcelaine, un sol en bois brun et un sol beige.
Cette photo montre un bar de salon avec évier linéaire moderne de taille moyenne avec un évier encastré, un placard avec porte à panneau encastré, des portes de placard blanches, un plan de travail en quartz modifié, une crédence grise, une crédence en carreau de porcelaine, un sol en bois brun et un sol beige.
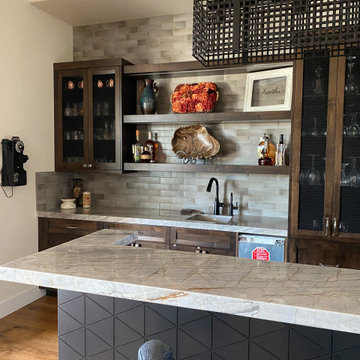
The sit - down bar area clad in custom metal and topped with the same Quartzite stone used in the kitchen. The upper cabinet doors have a metal grid insert that works to repeat the pattern found on the sit down bar walls in a smaller scale. The open shelves have integrated LED lights that add an ambient glow.
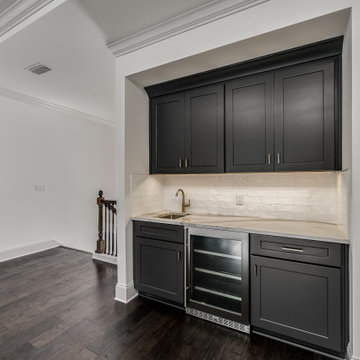
This 4150 SF waterfront home in Queen's Harbour Yacht & Country Club is built for entertaining. It features a large beamed great room with fireplace and built-ins, a gorgeous gourmet kitchen with wet bar and working pantry, and a private study for those work-at-home days. A large first floor master suite features water views and a beautiful marble tile bath. The home is an entertainer's dream with large lanai, outdoor kitchen, pool, boat dock, upstairs game room with another wet bar and a balcony to take in those views. Four additional bedrooms including a first floor guest suite round out the home.
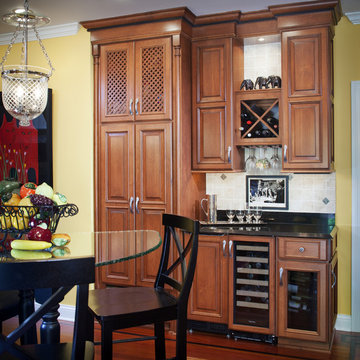
Holiday Kitchens glazed cherry cabinetry with Absolute Black counters on perimeter and Delicatus island counter featuring a raised mesquite round chopping block and raised glass breakfast area. Custom stone hood with stone medalion in backsplash. Rohl apron front sink with Perrin & Rowe faucet.
To learn more about our 55 year tradition in the design/build business and our 2 complete showrooms, visit: http://www.kbmart.net
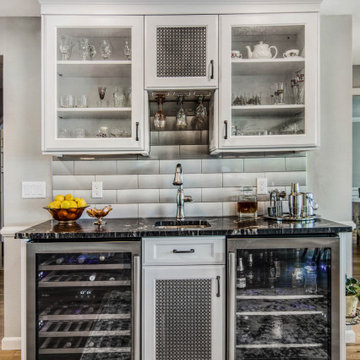
This was an outdated kitchen that lacked function. It was an U-shape with a small island and the refrigerator was out of the kitchen. We duplicated the beam in the family room when we opened the kitchen. Because the home is on the water, with lots of windows we decided to get a brushed finish on the granite to minimize glare. Another feature in this kitchen is the under cabinet and toekick lighting for safety, since the kitchen footprint was dramatically changed. Added a bar area with an undermount sink and dual temperature, lockable wine cooler. We added a 12 foot center opening slider in the family room and extended the deck.
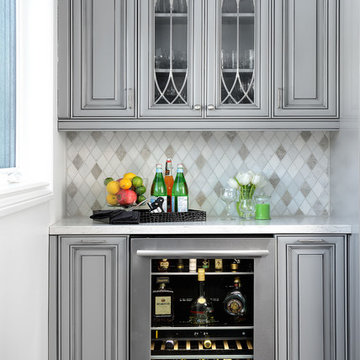
Pantry Station
Door style: Viceroy
Specie: MDF
Colour: Sterling
Idée de décoration pour un grand bar de salon tradition en L avec un placard avec porte à panneau surélevé, des portes de placard grises, un plan de travail en quartz modifié, une crédence blanche, une crédence en carreau de porcelaine, un sol en bois brun et un sol beige.
Idée de décoration pour un grand bar de salon tradition en L avec un placard avec porte à panneau surélevé, des portes de placard grises, un plan de travail en quartz modifié, une crédence blanche, une crédence en carreau de porcelaine, un sol en bois brun et un sol beige.
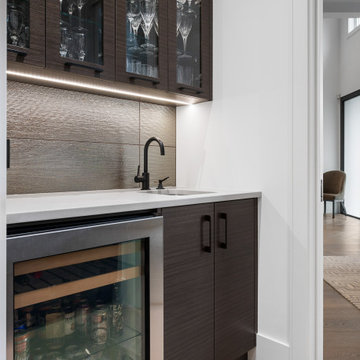
THIS SMALL BUTLERS PANTRY LEADS INTO THE DINIG FROM THE KITCHEN, WE DESIGNED IT TO HAVE A LITTLE POP OF PUN WITH THE BACKSPLASH THAT TIES INTO THE SAME TONES AS THE CEILING IN THE DINING.
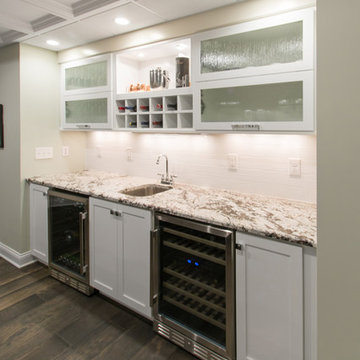
The Entertaining Bar with open display area, lift up glass doors, open cubbie wine area, beverage & wine fridges, & closed door base storage offers entertaining versatility from family movie night, sporting event gatherings to kids birthday parties
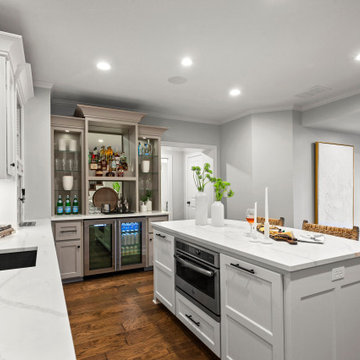
Idée de décoration pour un très grand bar de salon avec évier tradition en L avec un évier encastré, un placard avec porte à panneau encastré, des portes de placard grises, un plan de travail en quartz modifié, une crédence grise, une crédence en carreau de porcelaine, un sol en bois brun, un sol marron et un plan de travail blanc.
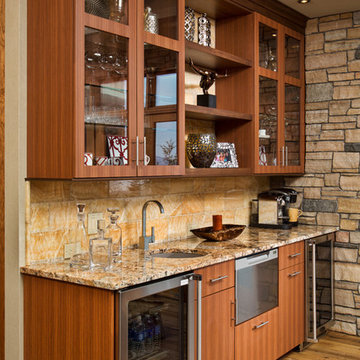
Custom glass-fronted cabinetry are the perfect place to show off glassware and collected items from the years. Dual refrigerators ensure plenty of drink-ready beverages.
Scott Bergmann Photography
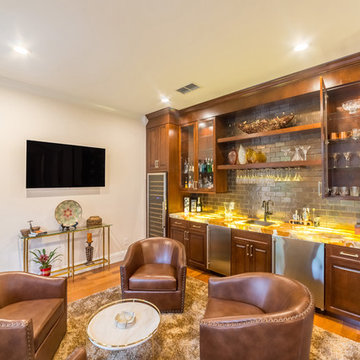
Aménagement d'un bar de salon avec évier linéaire classique en bois brun de taille moyenne avec un évier encastré, un placard avec porte à panneau surélevé, un plan de travail en onyx, une crédence en carreau de porcelaine, un sol en bois brun, un sol marron et un plan de travail jaune.
Idées déco de bars de salon avec une crédence en carreau de porcelaine et un sol en bois brun
3