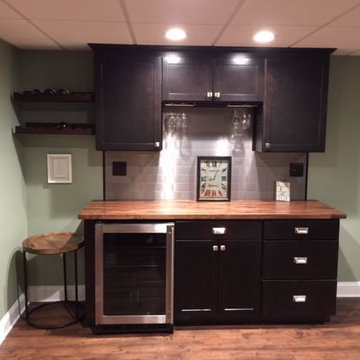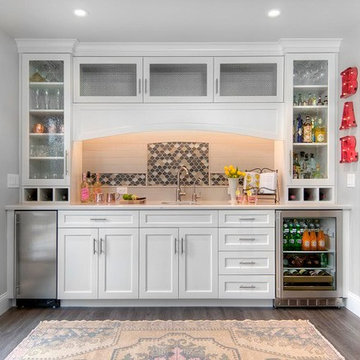Idées déco de bars de salon avec une crédence en carreau de porcelaine et une crédence en carrelage métro
Trier par :
Budget
Trier par:Populaires du jour
1 - 20 sur 2 141 photos
1 sur 3

Combination wet bar and coffee bar. Bottom drawer is sized for liquor bottles.
Joyelle West Photography
Réalisation d'un petit bar de salon avec évier linéaire tradition avec un évier encastré, des portes de placard blanches, un plan de travail en bois, une crédence blanche, parquet clair, une crédence en carrelage métro, un plan de travail marron et un placard à porte shaker.
Réalisation d'un petit bar de salon avec évier linéaire tradition avec un évier encastré, des portes de placard blanches, un plan de travail en bois, une crédence blanche, parquet clair, une crédence en carrelage métro, un plan de travail marron et un placard à porte shaker.

This is a 1906 Denver Square next to our city’s beautiful City Park! This was a sizable remodel that expanded the size of the home on two stories.
Idée de décoration pour un bar de salon avec évier linéaire tradition de taille moyenne avec un évier encastré, un placard à porte vitrée, des portes de placard blanches, une crédence verte, une crédence en carreau de porcelaine et un plan de travail blanc.
Idée de décoration pour un bar de salon avec évier linéaire tradition de taille moyenne avec un évier encastré, un placard à porte vitrée, des portes de placard blanches, une crédence verte, une crédence en carreau de porcelaine et un plan de travail blanc.

Idée de décoration pour un petit bar de salon avec évier linéaire tradition avec un évier encastré, un placard à porte shaker, des portes de placard bleues, un plan de travail en quartz modifié, une crédence noire, une crédence en carreau de porcelaine, un sol en bois brun, un sol marron et plan de travail noir.

In this gorgeous Carmel residence, the primary objective for the great room was to achieve a more luminous and airy ambiance by eliminating the prevalent brown tones and refinishing the floors to a natural shade.
The kitchen underwent a stunning transformation, featuring white cabinets with stylish navy accents. The overly intricate hood was replaced with a striking two-tone metal hood, complemented by a marble backsplash that created an enchanting focal point. The two islands were redesigned to incorporate a new shape, offering ample seating to accommodate their large family.
In the butler's pantry, floating wood shelves were installed to add visual interest, along with a beverage refrigerator. The kitchen nook was transformed into a cozy booth-like atmosphere, with an upholstered bench set against beautiful wainscoting as a backdrop. An oval table was introduced to add a touch of softness.
To maintain a cohesive design throughout the home, the living room carried the blue and wood accents, incorporating them into the choice of fabrics, tiles, and shelving. The hall bath, foyer, and dining room were all refreshed to create a seamless flow and harmonious transition between each space.
---Project completed by Wendy Langston's Everything Home interior design firm, which serves Carmel, Zionsville, Fishers, Westfield, Noblesville, and Indianapolis.
For more about Everything Home, see here: https://everythinghomedesigns.com/
To learn more about this project, see here:
https://everythinghomedesigns.com/portfolio/carmel-indiana-home-redesign-remodeling

This prairie home tucked in the woods strikes a harmonious balance between modern efficiency and welcoming warmth.
This home's thoughtful design extends to the beverage bar area, which features open shelving and drawers, offering convenient storage for all drink essentials.
---
Project designed by Minneapolis interior design studio LiLu Interiors. They serve the Minneapolis-St. Paul area, including Wayzata, Edina, and Rochester, and they travel to the far-flung destinations where their upscale clientele owns second homes.
For more about LiLu Interiors, see here: https://www.liluinteriors.com/
To learn more about this project, see here:
https://www.liluinteriors.com/portfolio-items/north-oaks-prairie-home-interior-design/

Home bar with wine cubbies, bottle storage and metal wire cabinet doors.
Idée de décoration pour un petit bar de salon sans évier linéaire tradition avec aucun évier ou lavabo, un placard avec porte à panneau encastré, des portes de placard grises, un plan de travail en granite, une crédence grise, une crédence en carreau de porcelaine, parquet foncé et un plan de travail gris.
Idée de décoration pour un petit bar de salon sans évier linéaire tradition avec aucun évier ou lavabo, un placard avec porte à panneau encastré, des portes de placard grises, un plan de travail en granite, une crédence grise, une crédence en carreau de porcelaine, parquet foncé et un plan de travail gris.

Cette photo montre un bar de salon linéaire de taille moyenne avec un placard avec porte à panneau encastré, des portes de placard blanches, un plan de travail en quartz, une crédence blanche, une crédence en carrelage métro, parquet foncé et un plan de travail blanc.

Our designers also included a small column of built-in shelving on the side of the cabinetry in the kitchen, facing the dining room, creating the perfect spot for our clients to display decorative trinkets. This little detail adds visual interest to the coffee station while providing our clients with an area they can customize year-round. The glass-front upper cabinets also act as a customizable display case, as we included LED backlighting on the inside – perfect for coffee cups, wine glasses, or decorative glassware.
Final photos by Impressia Photography.

Exemple d'un bar de salon avec évier linéaire chic en bois clair de taille moyenne avec aucun évier ou lavabo, un placard à porte shaker, plan de travail en marbre, une crédence blanche, une crédence en carrelage métro, parquet clair et un plan de travail blanc.

Inspiration pour un bar de salon avec évier linéaire traditionnel en bois foncé avec un placard à porte shaker, un plan de travail en bois, une crédence grise, une crédence en carrelage métro, parquet foncé et un sol marron.

Exemple d'un petit bar de salon avec évier linéaire chic avec un évier encastré, des portes de placard blanches, une crédence blanche, une crédence en carrelage métro, parquet foncé, un sol marron, un plan de travail blanc et un placard avec porte à panneau encastré.

Cette image montre un bar de salon avec évier linéaire traditionnel avec un évier encastré, un placard à porte affleurante, des portes de placard blanches, plan de travail en marbre, une crédence beige et une crédence en carrelage métro.

Idée de décoration pour un petit bar de salon avec évier linéaire minimaliste avec un évier encastré, un placard à porte plane, des portes de placard noires, un plan de travail en quartz, une crédence blanche, une crédence en carreau de porcelaine, moquette, un sol beige et un plan de travail blanc.

This moody game room boats a massive bar with dark blue walls, blue/grey backsplash tile, open shelving, dark walnut cabinetry, gold hardware and appliances, a built in mini fridge, frame tv, and its own bar counter with gold pendant lighting and leather stools.

To create the dry bar area that our clients wanted, Progressive Design Build removed the ceiling height drywall built-ins and replaced it with a large entertainment nook and separate dry bar nook. Bringing cohesion to the open living room and kitchen area, the new dry bar was designed using the same materials as the kitchen, which included a large bank of white Dura Supreme cabinets, a Calacutta Clara quartz countertop, and Morel wood-stained floating shelves.

This home was meant to feel collected. Although this home boasts modern features, the French Country style was hidden underneath and was exposed with furnishings. This home is situated in the trees and each space is influenced by the nature right outside the window. The palette for this home focuses on shades of gray, hues of soft blues, fresh white, and rich woods.

Idée de décoration pour un petit bar de salon avec évier parallèle champêtre avec un évier encastré, un placard avec porte à panneau encastré, des portes de placard noires, un plan de travail en quartz modifié, une crédence blanche, une crédence en carrelage métro, un sol en marbre, un sol gris et un plan de travail blanc.

Exemple d'un bar de salon avec évier linéaire bord de mer de taille moyenne avec un évier encastré, un placard à porte shaker, des portes de placard bleues, un plan de travail en quartz modifié, une crédence grise, une crédence en carreau de porcelaine, parquet clair, un sol marron et un plan de travail blanc.

Cette photo montre un bar de salon avec évier linéaire chic en bois foncé de taille moyenne avec un évier encastré, un placard à porte shaker, un plan de travail en granite, une crédence en carreau de porcelaine, un sol en carrelage de porcelaine, un sol beige et plan de travail noir.

Exemple d'un bar de salon chic de taille moyenne avec un évier encastré, un placard à porte affleurante, des portes de placard blanches, un plan de travail en quartz modifié, une crédence beige, une crédence en carreau de porcelaine, parquet clair et un plan de travail blanc.
Idées déco de bars de salon avec une crédence en carreau de porcelaine et une crédence en carrelage métro
1