Idées déco de bars de salon avec une crédence en carreau de porcelaine et une crédence en lambris de bois
Trier par :
Budget
Trier par:Populaires du jour
81 - 100 sur 969 photos
1 sur 3
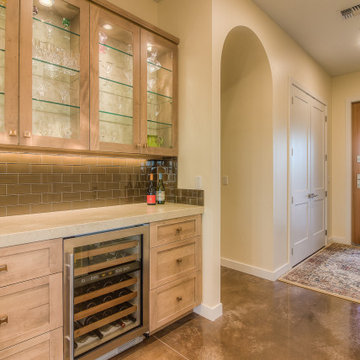
Exemple d'un bar de salon sans évier linéaire chic avec aucun évier ou lavabo, un placard à porte shaker, des portes de placard marrons, un plan de travail en quartz modifié, une crédence marron, une crédence en carreau de porcelaine, sol en béton ciré, un sol marron et un plan de travail beige.
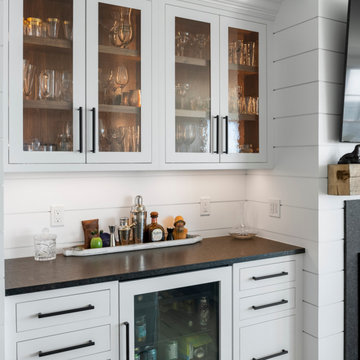
Inspiration pour un bar de salon sans évier marin avec aucun évier ou lavabo, un placard à porte shaker, des portes de placard blanches, un plan de travail en granite, une crédence blanche, une crédence en lambris de bois, parquet clair et plan de travail noir.
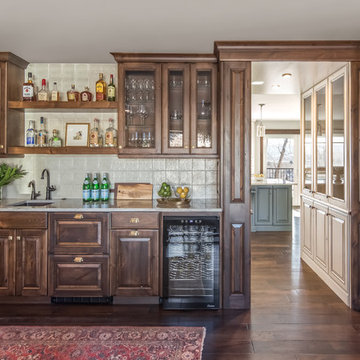
This is a lovely, 2 story home in Littleton, Colorado. It backs up to the High Line Canal and has truly stunning mountain views. When our clients purchased the home it was stuck in a 1980's time warp and didn't quite function for the family of 5. They hired us to to assist with a complete remodel. We took out walls, moved windows, added built-ins and cabinetry and worked with the clients more rustic, transitional taste. Check back for photos of the clients kitchen renovation! Photographs by Sara Yoder. Photo styling by Kristy Oatman.
FEATURED IN:
Colorado Homes & Lifestyles: A Divine Mix from the Kitchen Issue
Colorado Nest - The Living Room
Colorado Nest - The Bar
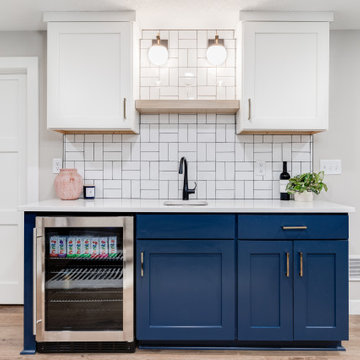
We love finishing basements and this one was no exception. Creating a new family friendly space from dark and dingy is always so rewarding.
Tschida Construction facilitated the construction end and we made sure even though it was a small space, we had some big style. The slat stairwell feature males the space feel more open and spacious and the artisan tile in a basketweave pattern elevates the space.
Installing luxury vinyl plank on the floor in a warm brown undertone and light wall color also makes the space feel less basement and a more open and airy.
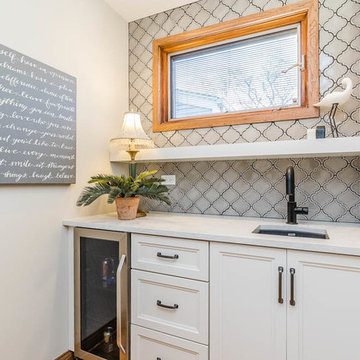
Neil Sy Photography
Inspiration pour un petit bar de salon avec évier linéaire craftsman avec un évier encastré, un placard à porte shaker, des portes de placard blanches, un plan de travail en quartz modifié, une crédence grise, une crédence en carreau de porcelaine, un sol en bois brun, un sol marron et un plan de travail blanc.
Inspiration pour un petit bar de salon avec évier linéaire craftsman avec un évier encastré, un placard à porte shaker, des portes de placard blanches, un plan de travail en quartz modifié, une crédence grise, une crédence en carreau de porcelaine, un sol en bois brun, un sol marron et un plan de travail blanc.
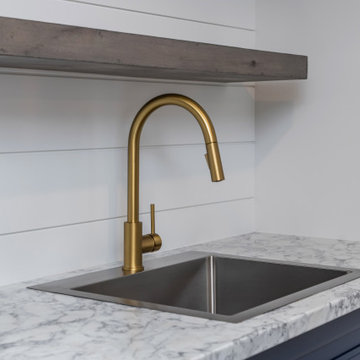
Exemple d'un bar de salon avec évier linéaire avec un évier posé, un placard à porte shaker, des portes de placard bleues, un plan de travail en stratifié, une crédence blanche, une crédence en lambris de bois, un sol en vinyl, un sol gris et un plan de travail gris.
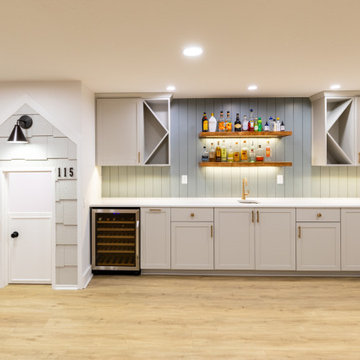
This transitional design style basement finish checks all the boxes and is the perfect hangout spot for the entire family. This space features a playroom, home gym, bathroom, guest bedroom, wet bar, understairs playhouse, and lounge area with a media accent wall.
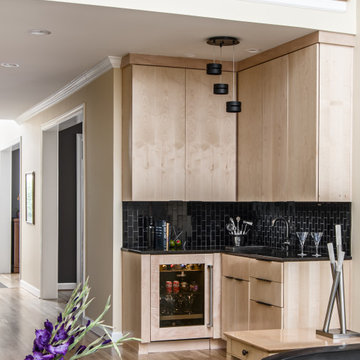
Architecture + Interior Design: Noble Johnson Architects
Builder: Andrew Thompson Construction
Photography: StudiObuell | Garett Buell
Réalisation d'un petit bar de salon avec évier minimaliste en L et bois clair avec un évier encastré, un placard à porte plane, un plan de travail en quartz modifié, une crédence noire, une crédence en carreau de porcelaine, parquet clair et plan de travail noir.
Réalisation d'un petit bar de salon avec évier minimaliste en L et bois clair avec un évier encastré, un placard à porte plane, un plan de travail en quartz modifié, une crédence noire, une crédence en carreau de porcelaine, parquet clair et plan de travail noir.
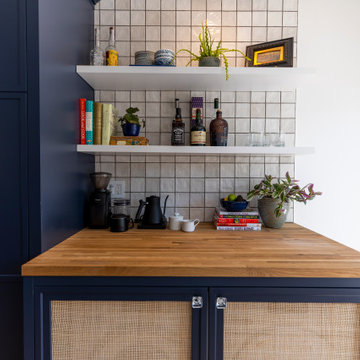
Réalisation d'un petit bar de salon sans évier tradition avec un placard à porte shaker, un plan de travail en bois, une crédence blanche, une crédence en carreau de porcelaine et un plan de travail marron.
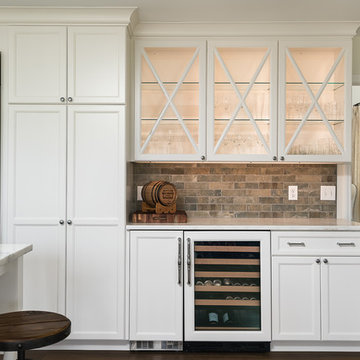
Exemple d'un bar de salon nature avec des portes de placard blanches, plan de travail en marbre, une crédence multicolore, une crédence en carreau de porcelaine, un sol marron, un plan de travail blanc, aucun évier ou lavabo, un placard à porte vitrée et parquet foncé.
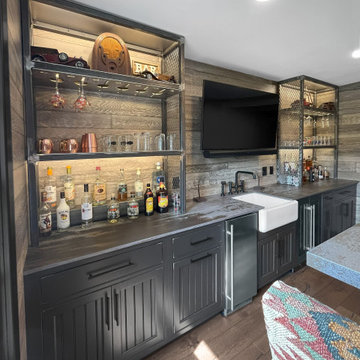
Stunning Rustic Bar and Dining Room in Pennington, NJ. Our clients vision for a rustic pub came to life! The fireplace was refaced with Dorchester Ledge stone and completed with a bluestone hearth. Dekton Trilium was used for countertops and bar top, which compliment the black distressed inset cabinetry and custom built wood plank bar. Reclaimed rustic wood beams were installed in the dining room and used for the mantle. The rustic pub aesthetic continues with sliding barn doors, matte black hardware and fixtures, and cast iron sink. Custom made industrial steel bar shelves and wine racks stand out against wood plank walls. Wide plank rustic style engineered hardwood and dark trim throughout space ties everything together!
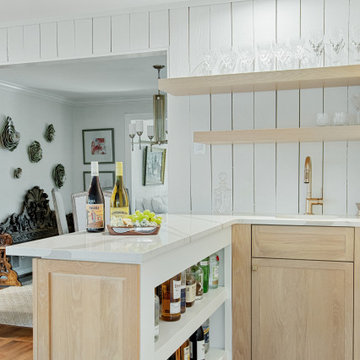
Cette photo montre un bar de salon avec évier chic en L et bois clair de taille moyenne avec un évier encastré, un placard à porte shaker, un plan de travail en quartz modifié, une crédence blanche, une crédence en lambris de bois, un sol en bois brun, un sol marron et un plan de travail blanc.
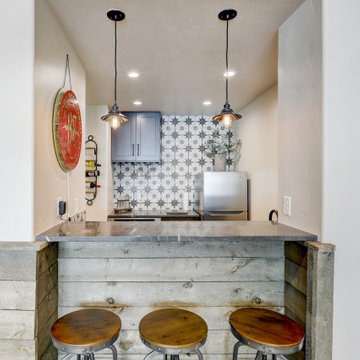
Basement bar area in family room. Shiplap wainscot. Marble countertops with black and white star pattern backsplash.
Aménagement d'un bar de salon avec évier montagne en bois foncé avec un évier encastré, un placard à porte shaker, plan de travail en marbre, une crédence en carreau de porcelaine et un plan de travail marron.
Aménagement d'un bar de salon avec évier montagne en bois foncé avec un évier encastré, un placard à porte shaker, plan de travail en marbre, une crédence en carreau de porcelaine et un plan de travail marron.

Inspiration pour un bar de salon avec évier parallèle vintage de taille moyenne avec un évier encastré, un placard à porte shaker, des portes de placard bleues, un plan de travail en granite, une crédence blanche, une crédence en lambris de bois, sol en stratifié, un sol gris et un plan de travail multicolore.
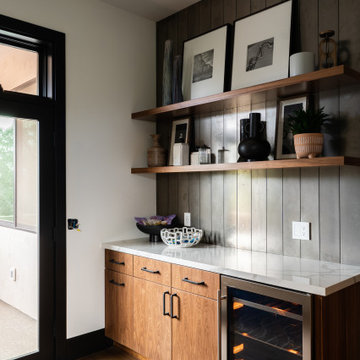
Réalisation d'un bar de salon linéaire design en bois brun de taille moyenne avec un placard à porte plane, plan de travail en marbre, une crédence grise, une crédence en lambris de bois, un sol en bois brun, un sol marron et un plan de travail blanc.

We love a beautiful updated coastal moment here in Summerville, SC! Shiplap, pale blue notes, glass cabinets and all styled to perfection for our clients! As a Charleston-based interior designer and curator of coastal homes, my team and I can integrate your most cherished belongings with fresh color, custom art, updated furnishings, and elegant accessories. We also specialize in designing head-turning kitchens and baths. We are currently collaborating with ocean-view-obsessed clients from around the world. Let’s create your ultimate home masterpiece!
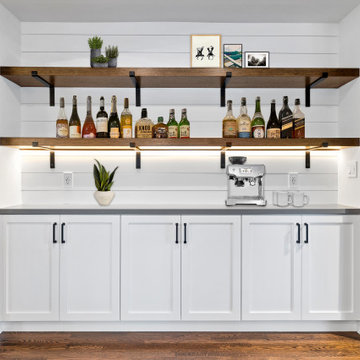
The new home bar, featuring matching custom white shaker cabinets with matte black pulls and Sleek Concrete Caesarstone countertops, custom floating oak shelves, and a white shiplap backsplash.
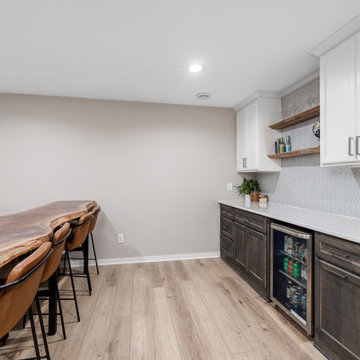
Sometimes things just happen organically. This client reached out to me in a professional capacity to see if I wanted to advertise in his new magazine. I declined at that time because as team we have chosen to be referral based, not advertising based.
Even with turning him down, he and his wife decided to sign on with us for their basement... which then upon completion rolled into their main floor (part 2).
They wanted a very distinct style and already had a pretty good idea of what they wanted. We just helped bring it all to life. They wanted a kid friendly space that still had an adult vibe that no longer was based off of furniture from college hand-me-down years.
Since they loved modern farmhouse style we had to make sure there was shiplap and also some stained wood elements to warm up the space.
This space is a great example of a very nice finished basement done cost-effectively without sacrificing some comforts or features.
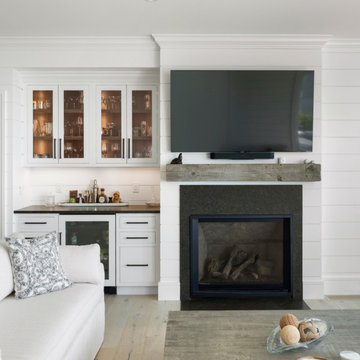
Idées déco pour un bar de salon bord de mer de taille moyenne avec aucun évier ou lavabo, un placard à porte shaker, des portes de placard blanches, un plan de travail en granite, une crédence blanche, une crédence en lambris de bois, parquet clair et plan de travail noir.
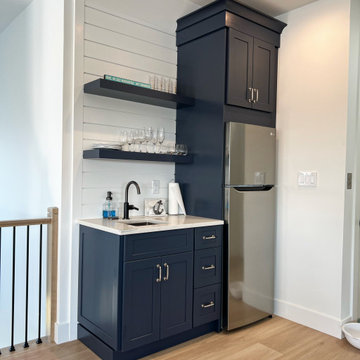
Indigo Fabuwood cabinets for a kitchenette with matching floating shelves, sink, fridge, and shiplap back splash.
Aménagement d'un petit bar de salon avec évier bord de mer avec un évier encastré, un placard à porte shaker, des portes de placard bleues, un plan de travail en quartz modifié, une crédence blanche, une crédence en lambris de bois, sol en stratifié, un sol marron et un plan de travail blanc.
Aménagement d'un petit bar de salon avec évier bord de mer avec un évier encastré, un placard à porte shaker, des portes de placard bleues, un plan de travail en quartz modifié, une crédence blanche, une crédence en lambris de bois, sol en stratifié, un sol marron et un plan de travail blanc.
Idées déco de bars de salon avec une crédence en carreau de porcelaine et une crédence en lambris de bois
5